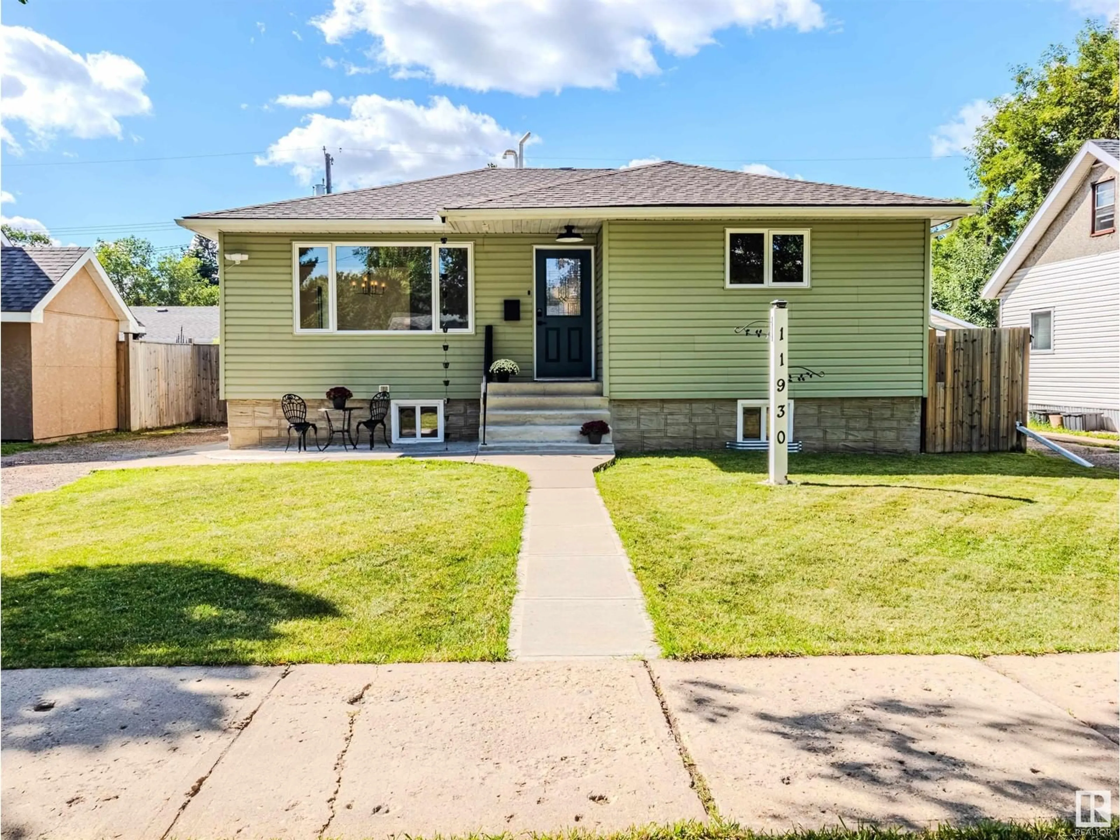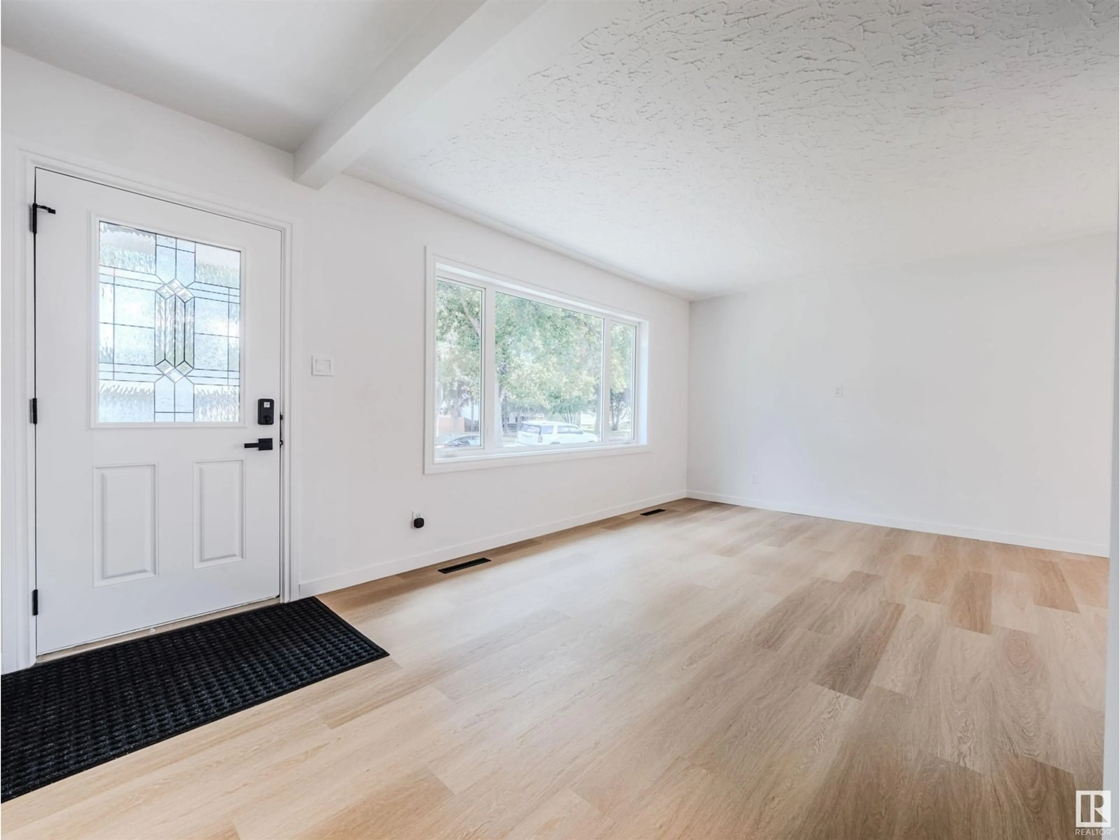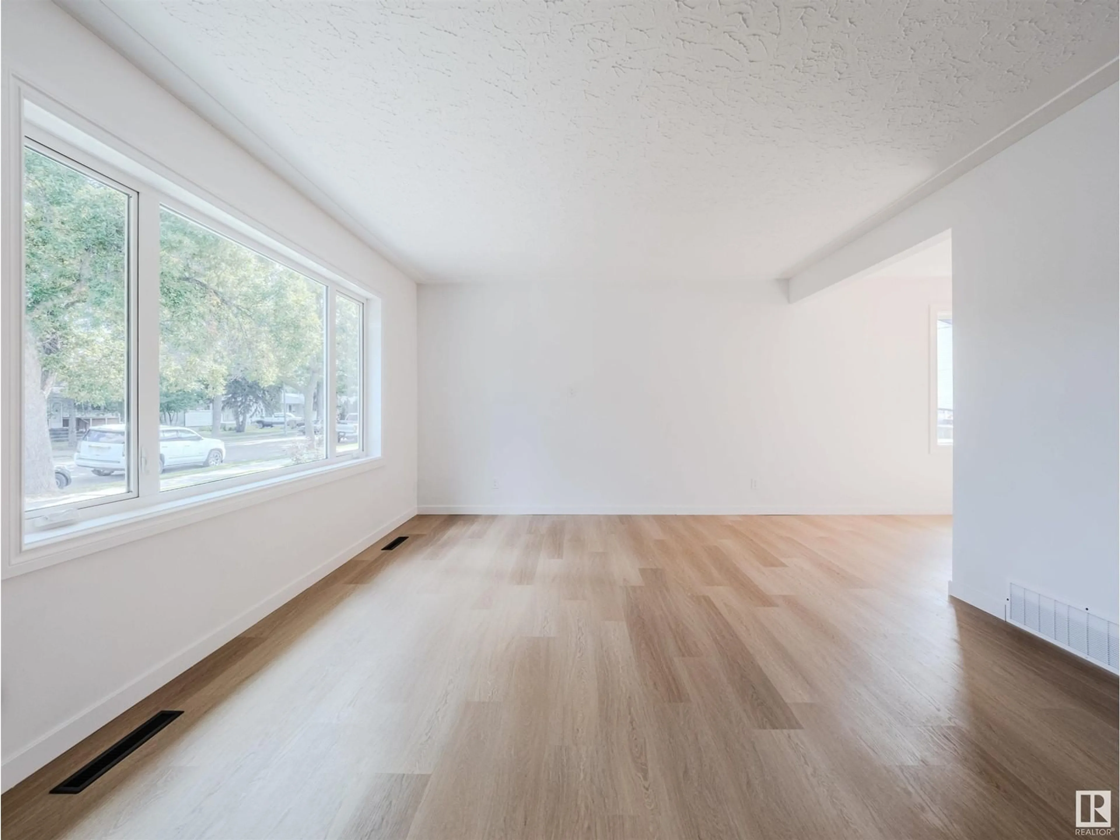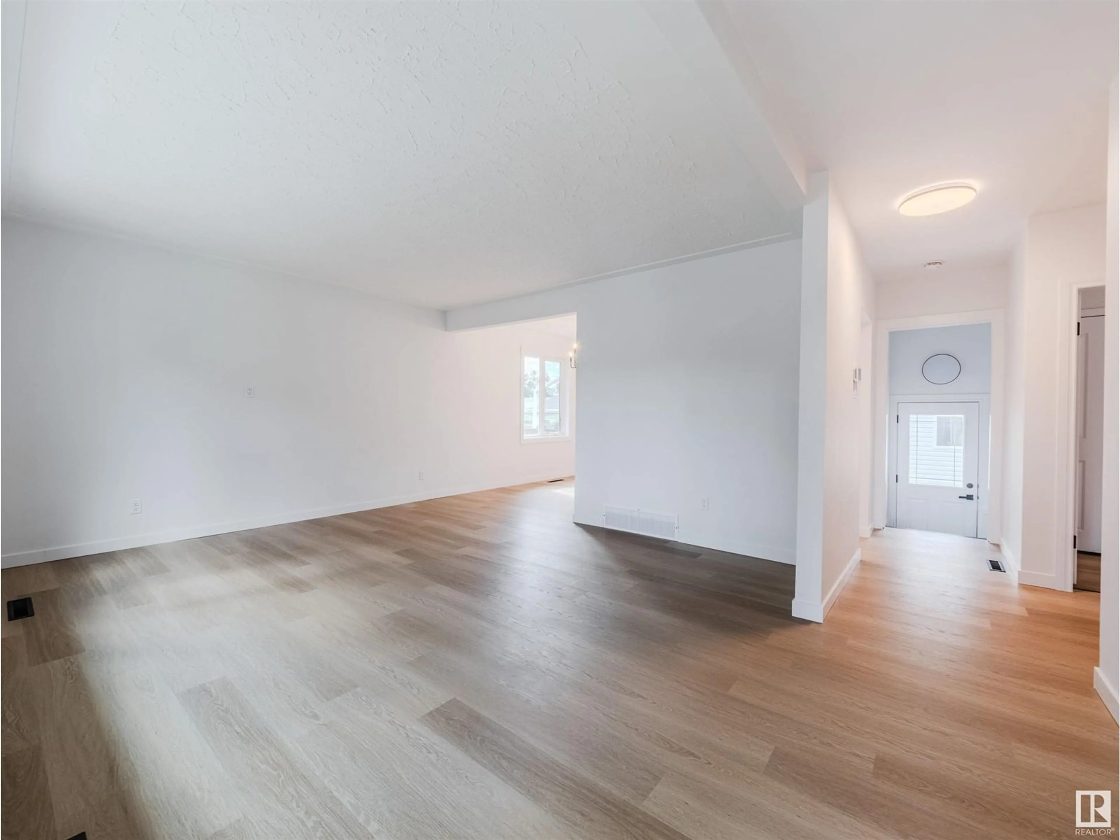11930 42 ST NW, Edmonton, Alberta T5W2N6
Contact us about this property
Highlights
Estimated ValueThis is the price Wahi expects this property to sell for.
The calculation is powered by our Instant Home Value Estimate, which uses current market and property price trends to estimate your home’s value with a 90% accuracy rate.Not available
Price/Sqft$464/sqft
Est. Mortgage$1,889/mo
Tax Amount ()-
Days On Market109 days
Description
Prepare to be captivated by this extensively RENOVATED 950 sq foot bungalow nestled in the heart of charming Beacon Heights. Natural light floods the interior through expansive windows, illuminating the stunning quartz countertops in the kitchen, complemented by SS appliances, black hardware accents, soft close cabinetry and under cabinet lighting. The main floor features two bdrms, including a sizeable primary suite. The dining and living areas offer ample space for relaxation and entertaining. The bathroom is absolutely gorgeous with mosaic tile. The basement provides a 2nd KITCHEN with 2 bdrms, 3PC bath, and abundant storage. There was no detail missed when completing this renovation, adding extra storage solutions anywhere possible to make daily life easier. In the west facing backyard you will find a double oversized garage (24x26), fully landscaped + fenced yard plus RV parking. Newer HE furnace, hot water on demand, windows + A/C! Near ALL amenities, River Valley, Dtn is 10 minutes away! (id:39198)
Property Details
Interior
Features
Basement Floor
Family room
4.88 m x 3.42 mBedroom 3
3.86 m x 3.66 mBedroom 4
3.55 m x 2.87 mSecond Kitchen
4.88 m x 2.32 mExterior
Parking
Garage spaces 5
Garage type -
Other parking spaces 0
Total parking spaces 5




