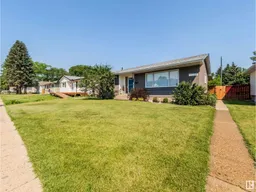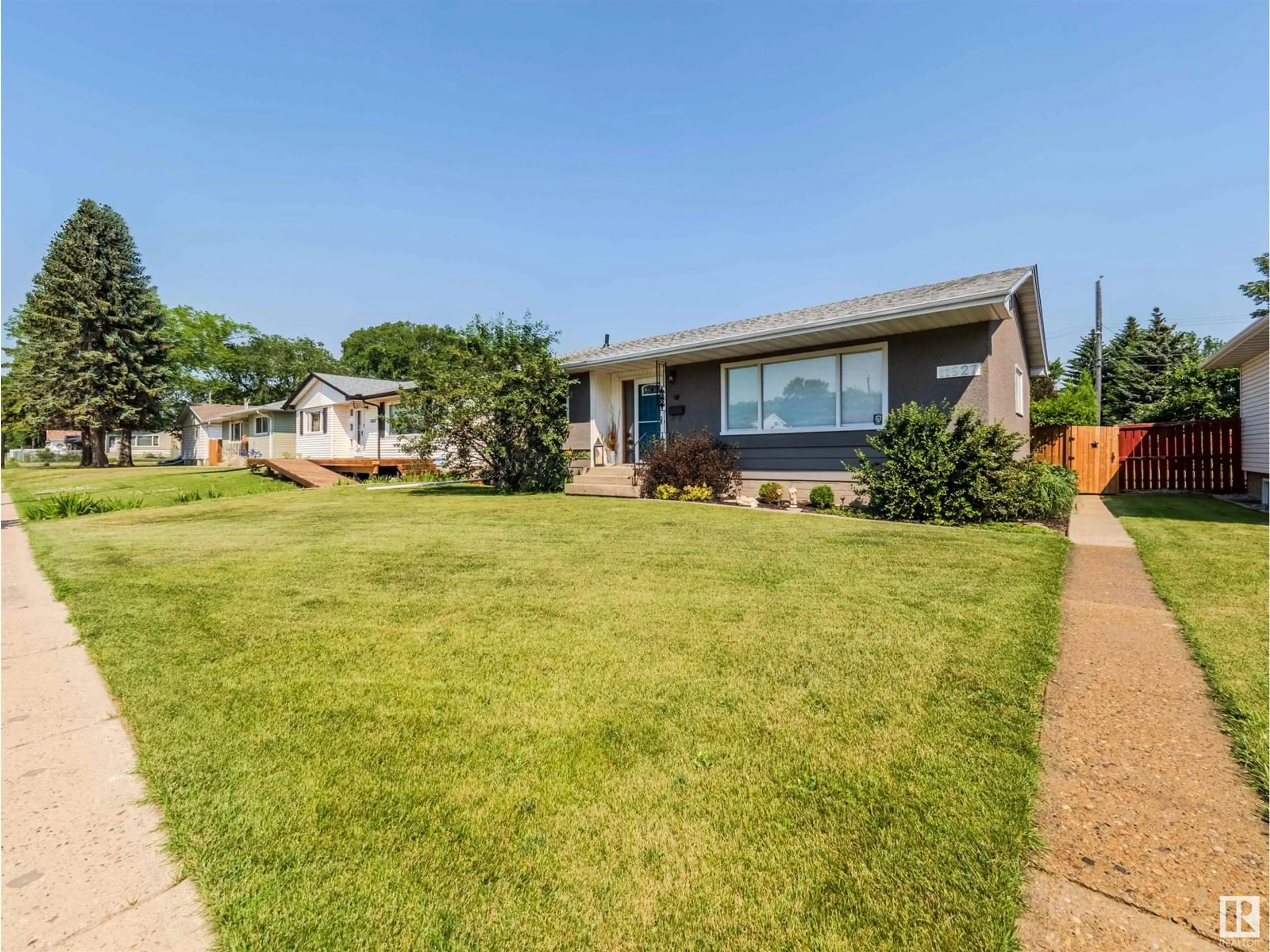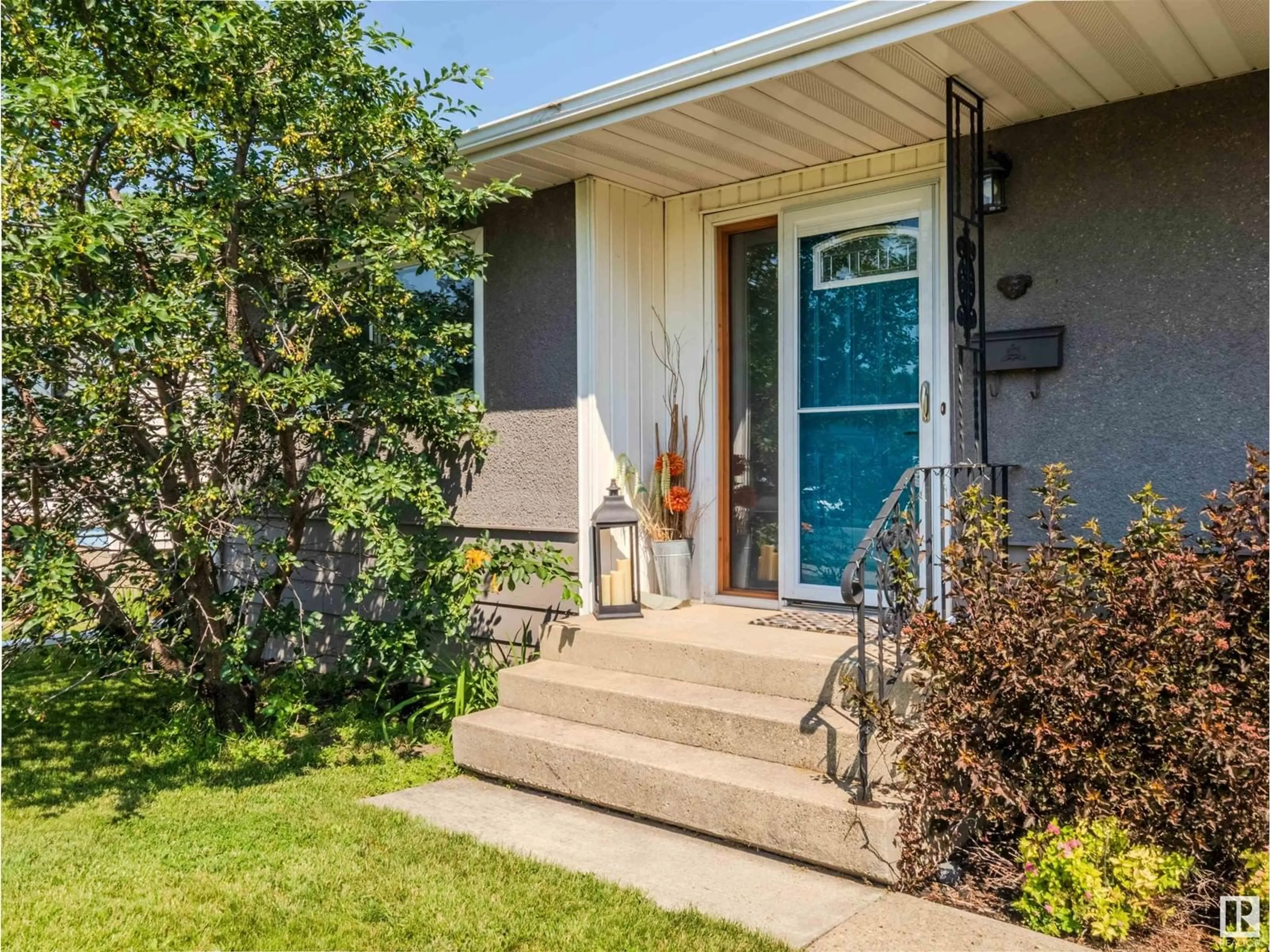11927 36 ST NW, Edmonton, Alberta T5W2B3
Contact us about this property
Highlights
Estimated ValueThis is the price Wahi expects this property to sell for.
The calculation is powered by our Instant Home Value Estimate, which uses current market and property price trends to estimate your home’s value with a 90% accuracy rate.Not available
Price/Sqft$399/sqft
Days On Market8 days
Est. Mortgage$1,803/mth
Tax Amount ()-
Description
Steps from Rundle Park golf course and the river valley is this gorgeous renovated bungalow backing a park. The brand new kitchen features stainless steel appliances, subway tile back splash, under cabinet lighting, pot lights, island, soft gray cabinets, pendant lights and high end tile flooring. The living room and dining room area boasts the original hardwood flooring, textured ceilings, huge picture window plus new light fixtures. Down the hall is a fully renovated bathroom with huge walk in tiled shower. This level has three good sized bedrooms. On the lower level you will find a large family room, flex room, storage room, updated three piece bathroom and laundry room. The home is warm, inviting and full of charm. The stunning backyard is an oasis with stone patio, manicured lawn, mature trees, perennials and fire pit. New exterior doors with screens. New windows. The garage is oversized measuring 24x22. RV parking. Only a 30 minute walk to the Cloverbar foot bridge. (id:39198)
Property Details
Interior
Features
Lower level Floor
Family room
7.83 m x 3.28 mRecreation room
6.4 m x 3.83 mLaundry room
3.94 m x 2.77 mProperty History
 59
59

