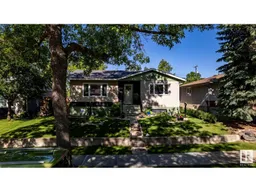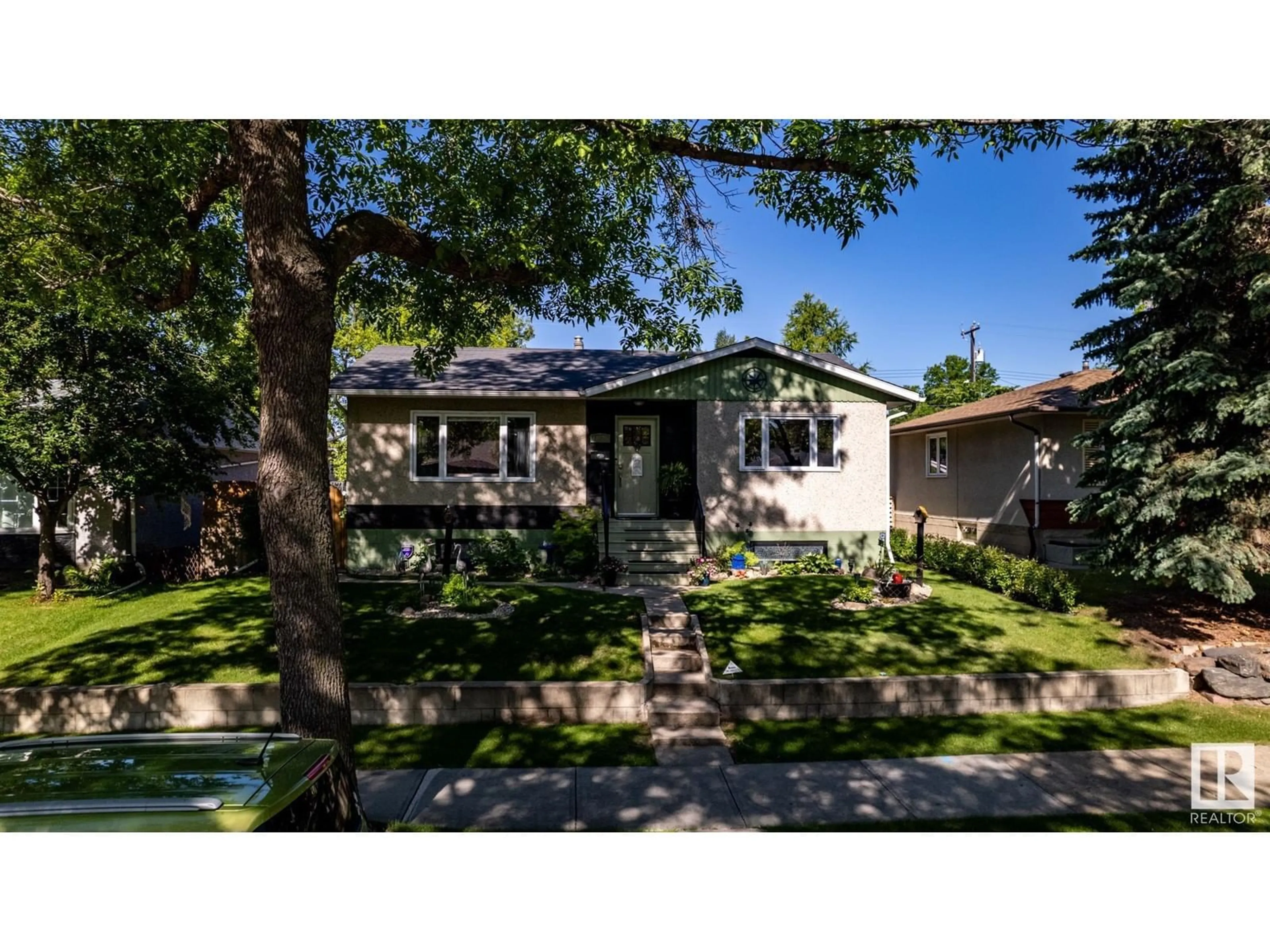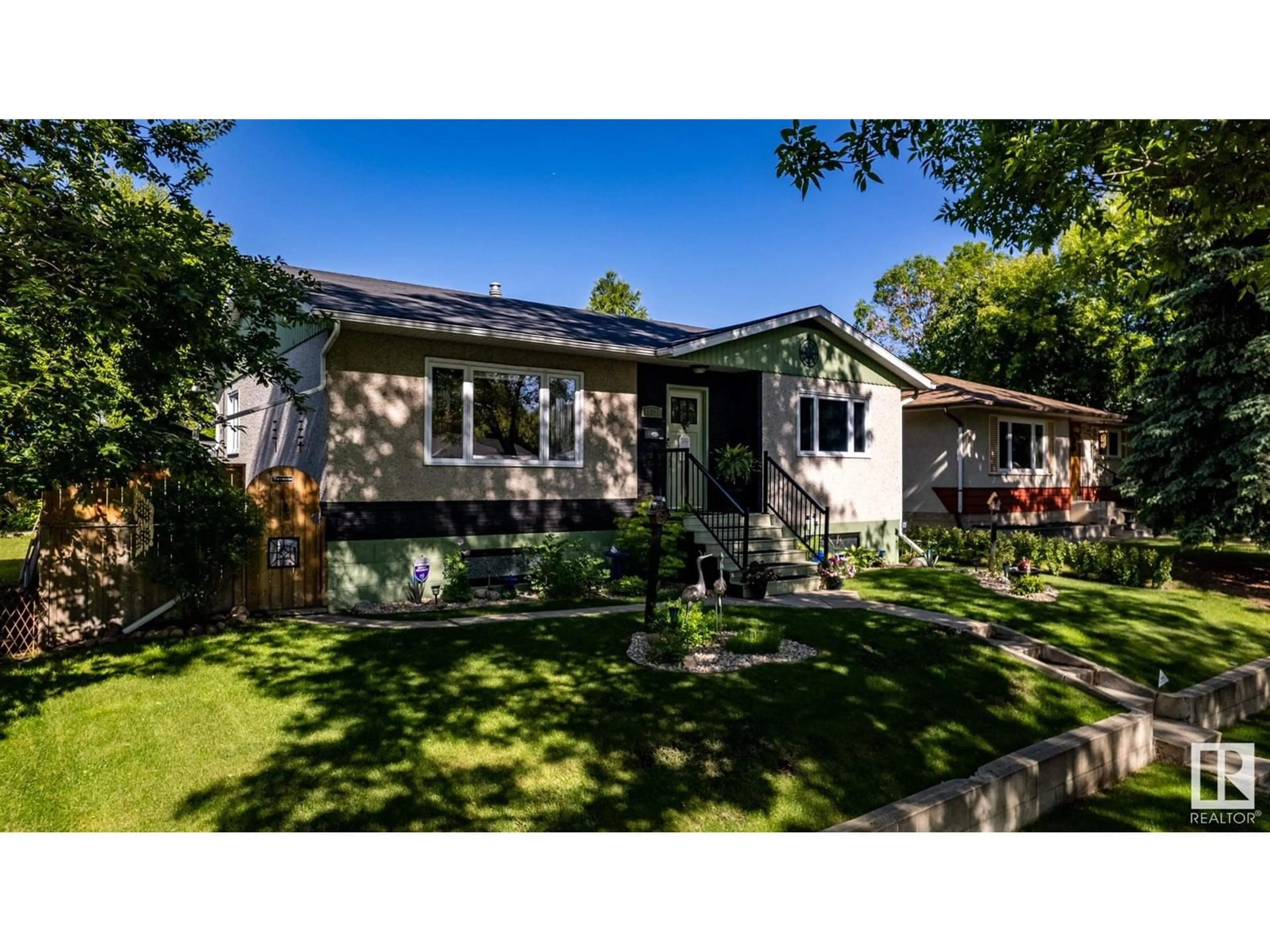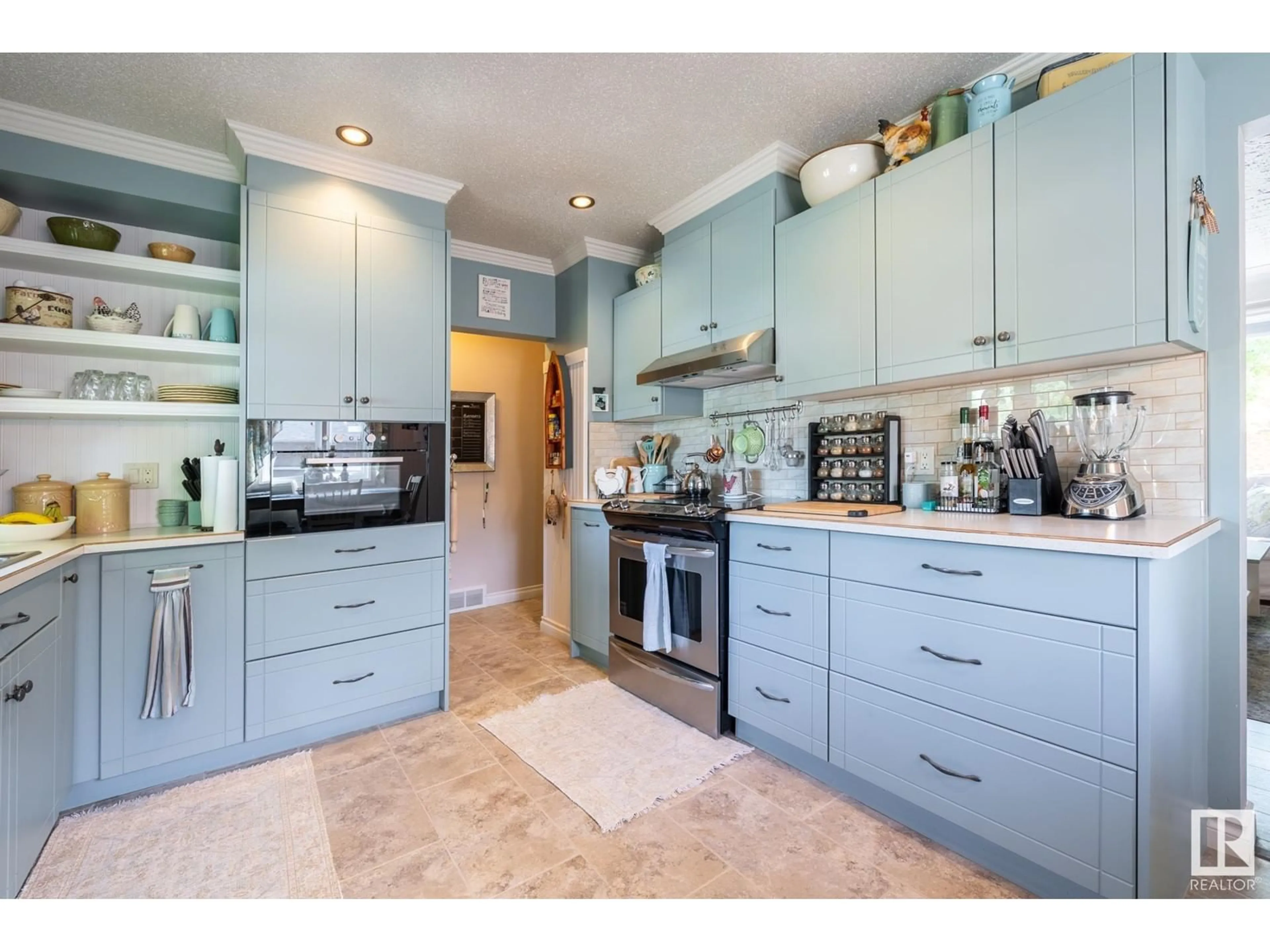11926 38 ST NW, Edmonton, Alberta T5W2H5
Contact us about this property
Highlights
Estimated ValueThis is the price Wahi expects this property to sell for.
The calculation is powered by our Instant Home Value Estimate, which uses current market and property price trends to estimate your home’s value with a 90% accuracy rate.Not available
Price/Sqft$414/sqft
Days On Market36 days
Est. Mortgage$1,782/mth
Tax Amount ()-
Description
This 1000 sq ft bungalow nestled on a mature tree lined street is a charming home that exudes character while boasting contemporary upgrades throughout. As you step inside youre greeted by gleaming vinyl plank flooring and a bright and open family room flooded with natural light. The kitchen is a dream with newer custom built cabinetry featuring a stainless steel fridge, stove and dishwasher along with a built in microwave. The main floor also has 2 nicely sized bedrooms and a 4 pce bathroom. The fully finished basement features a huge bedroom and a 3 pce bath along with a laundry room to die for and a comfortable family room to watch TV or enjoy a drink after a long day. The backyard is manicured and low maintenance featuring a large beautiful shed and a single detached garage along with a newer fence and two tier deck perfect for entertaining. This home also features newer windows, roof, central air, furnace and hot water tank. Nothing to do here but move in and enjoy! Dont miss out! (id:39198)
Property Details
Interior
Features
Basement Floor
Family room
5.3 m x 3.54 mBedroom 3
4.98 m x 2.95 mLaundry room
3.56 m x 2.04 mExterior
Parking
Garage spaces 2
Garage type Detached Garage
Other parking spaces 0
Total parking spaces 2
Property History
 35
35


