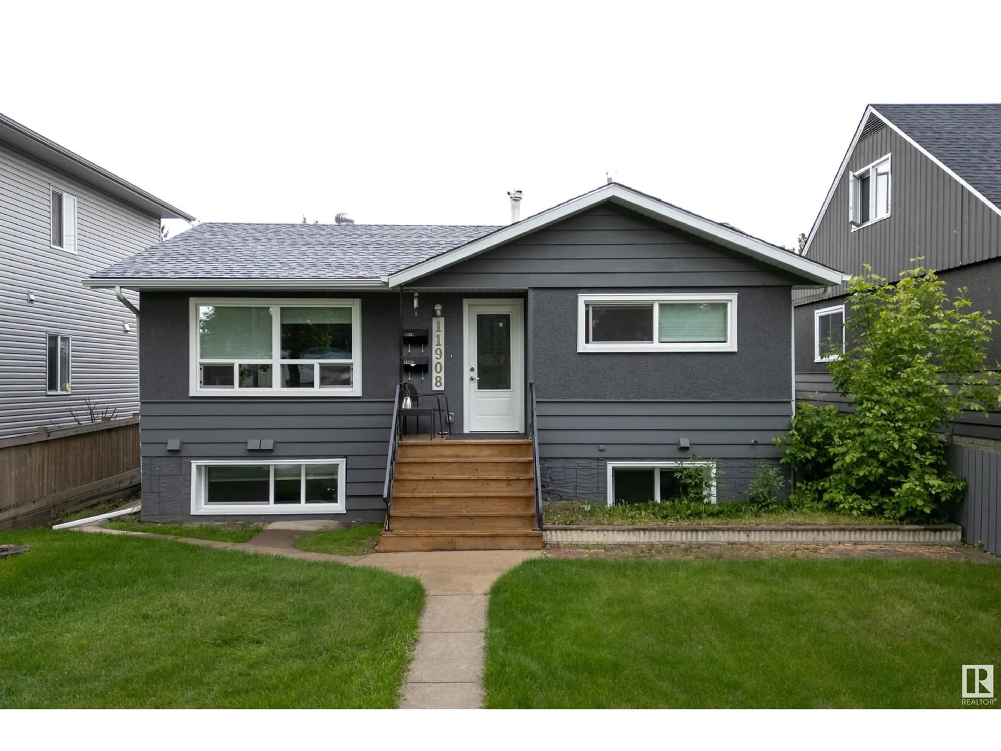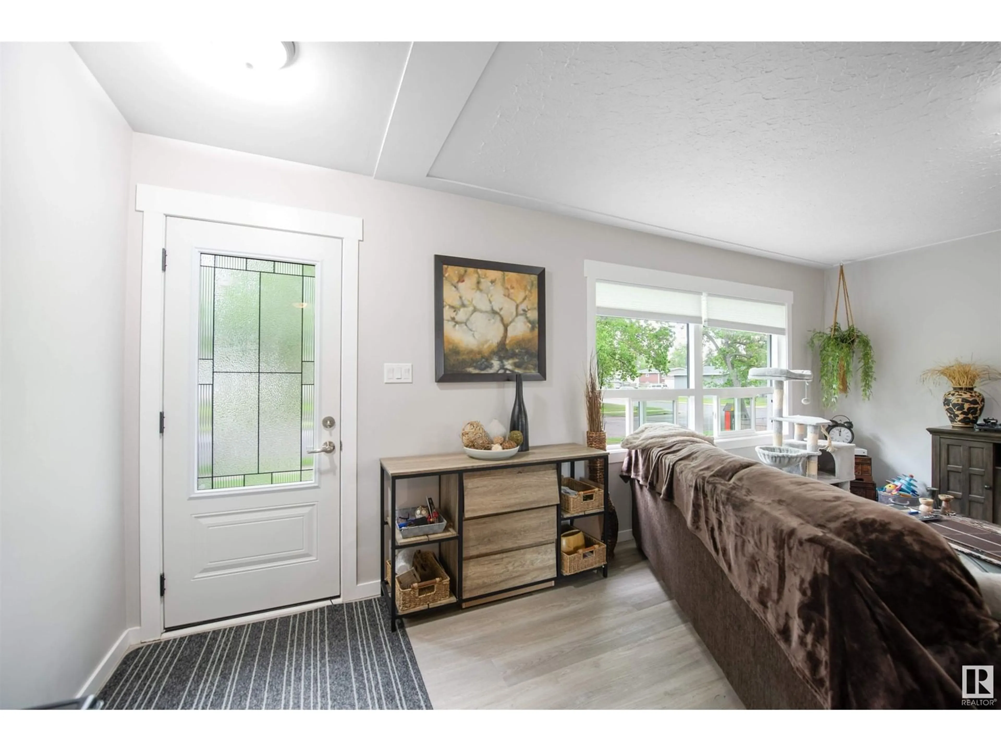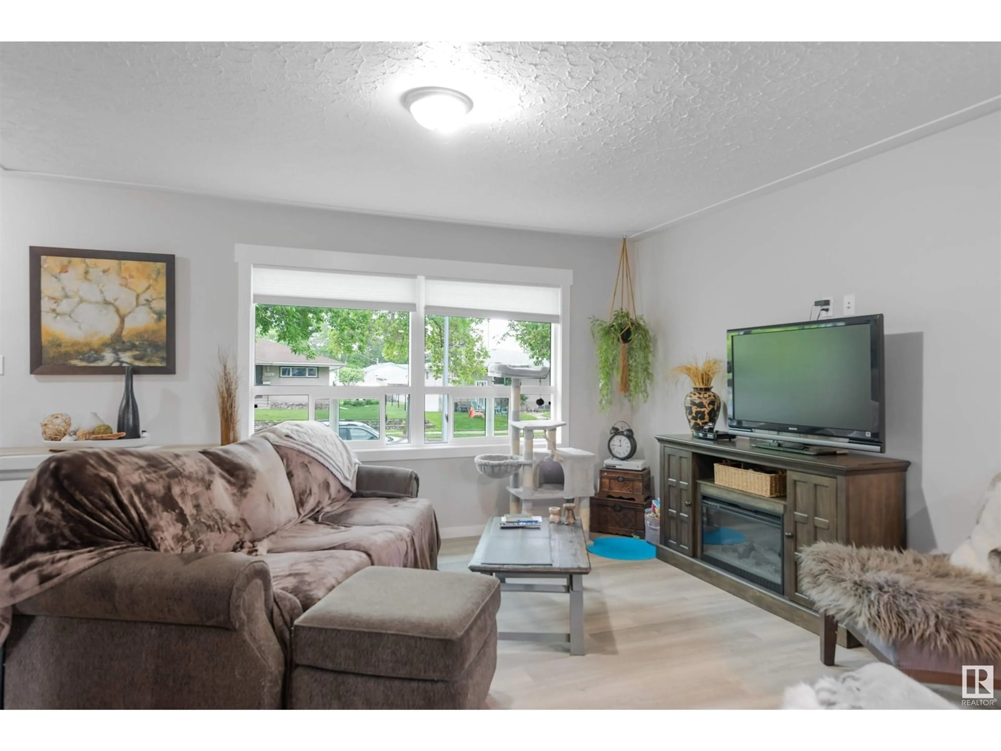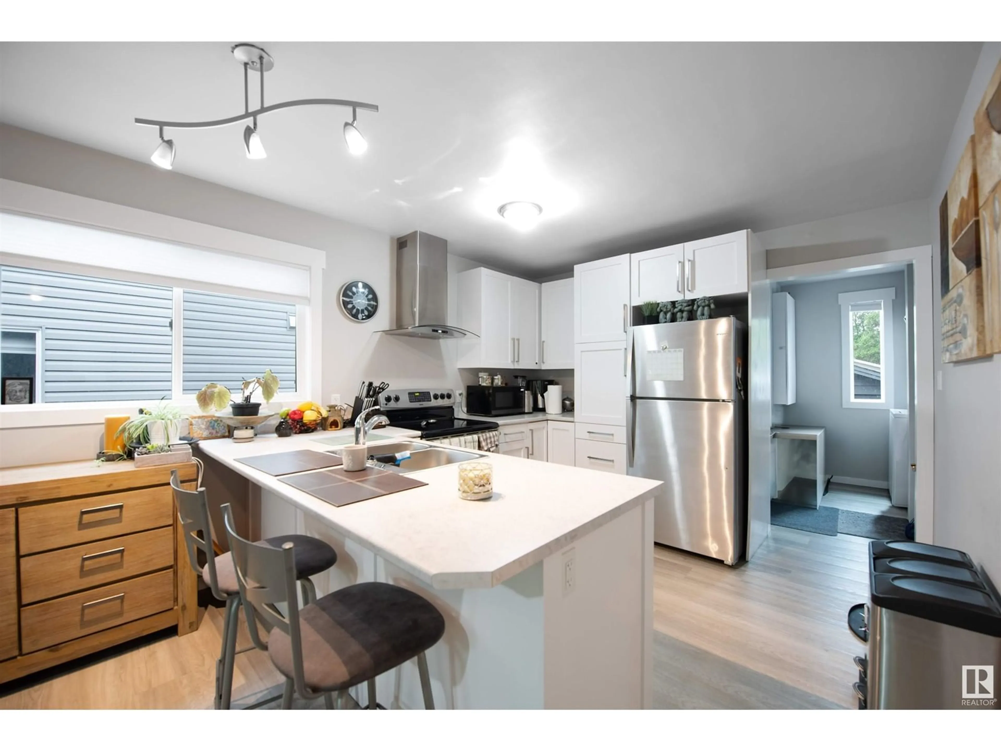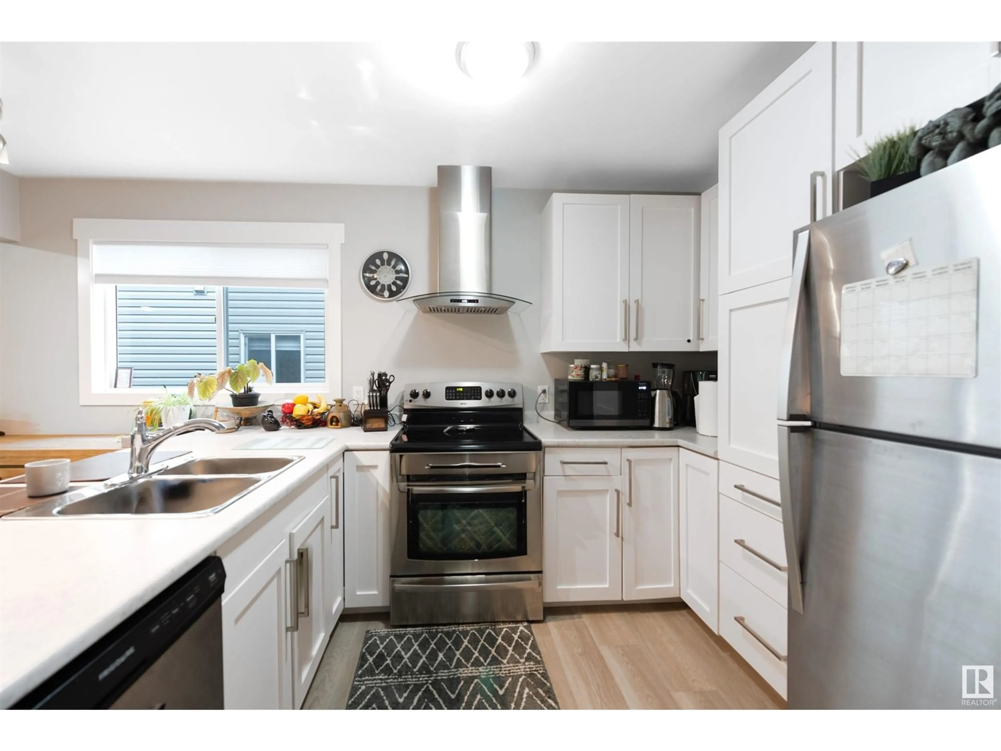11908 45 ST NW, Edmonton, Alberta T5W2T6
Contact us about this property
Highlights
Estimated ValueThis is the price Wahi expects this property to sell for.
The calculation is powered by our Instant Home Value Estimate, which uses current market and property price trends to estimate your home’s value with a 90% accuracy rate.Not available
Price/Sqft$401/sqft
Est. Mortgage$1,632/mo
Tax Amount ()-
Days On Market186 days
Description
Welcome to this CHIC & MODERN LEGALLY SUITED BUNGALOW situated in Beacon Heights! This is a CASHFLOWING INVESTORS DREAM featuring 5 BEDROOMS, 4 BATH, 2 KITCHENS, & 2 SETS OF LAUNDRY FOR ADDED CONVENIENCE! Living area on the main floor is just off the entrance & has TONS of NATURAL LIGHT coming in from the GORGEOUS WINDOW! Kitchen boasts CRISP WHITE CABINETRY, SPARKLING STAINLESS STEEL APPLIANCES, & an ISLAND for additional seating/storage! There is a 2PC & 3PC bath on the main floor as well as the PRIMARY BDRM, 2 ADDITIONAL BDRMS, & LAUNDRY! Make your way to the BASEMENT'S LEGAL SECONDARY SUITE to find another kitchen with BRIGHT WHITE CABINETRY & APPLIANCES, 3 PC BATH, 2 MORE BDRMS with one hosting a 4PC ENSUITE, LARGE FAMILY ROOM, & LAUNDRY! Whether you are looking for ADDITIONAL CASHFLOW or simply need a home with 2 separate living spaces, LOOK NO FURTHER! Youll be walking distance to TRANSIT, SHOPPING, & MORE!! This one is SURE to go QUICK! (id:39198)
Property Details
Interior
Features
Basement Floor
Family room
6.08 m x 3.81 mBedroom 4
2.64 m x 2.6 mBedroom 5
3.2 m x 4.84 mSecond Kitchen
4.13 m x 2.66 m
