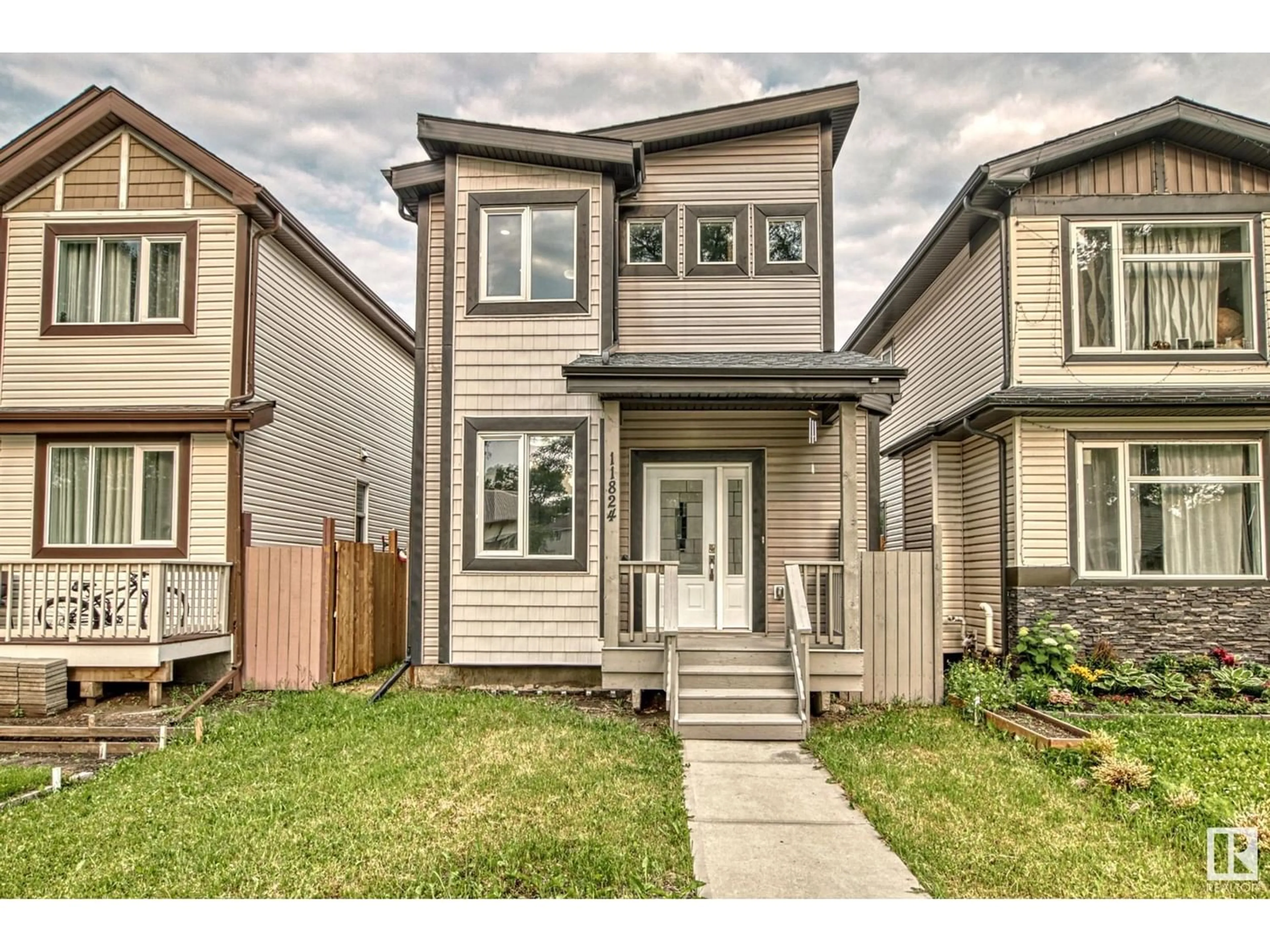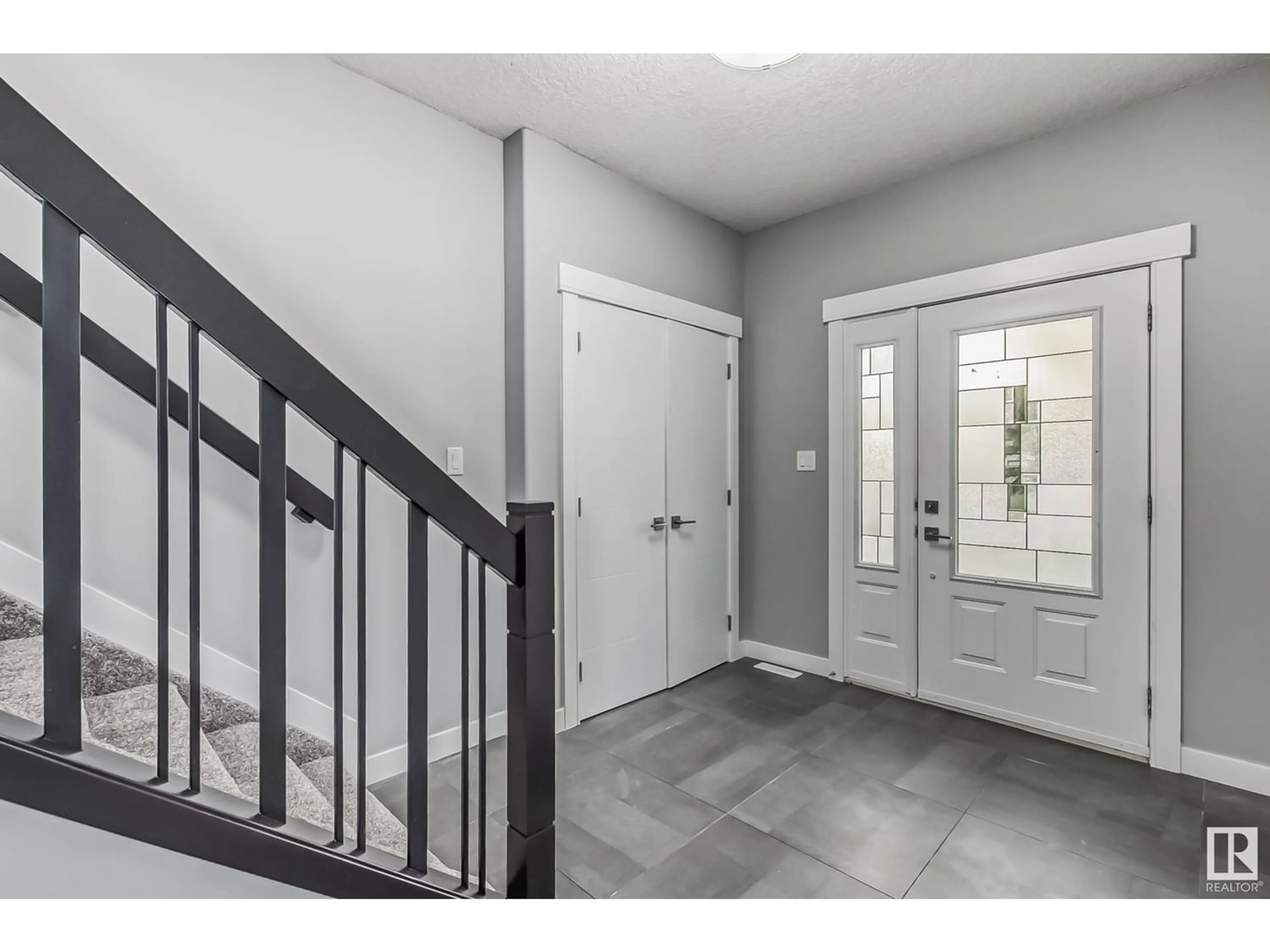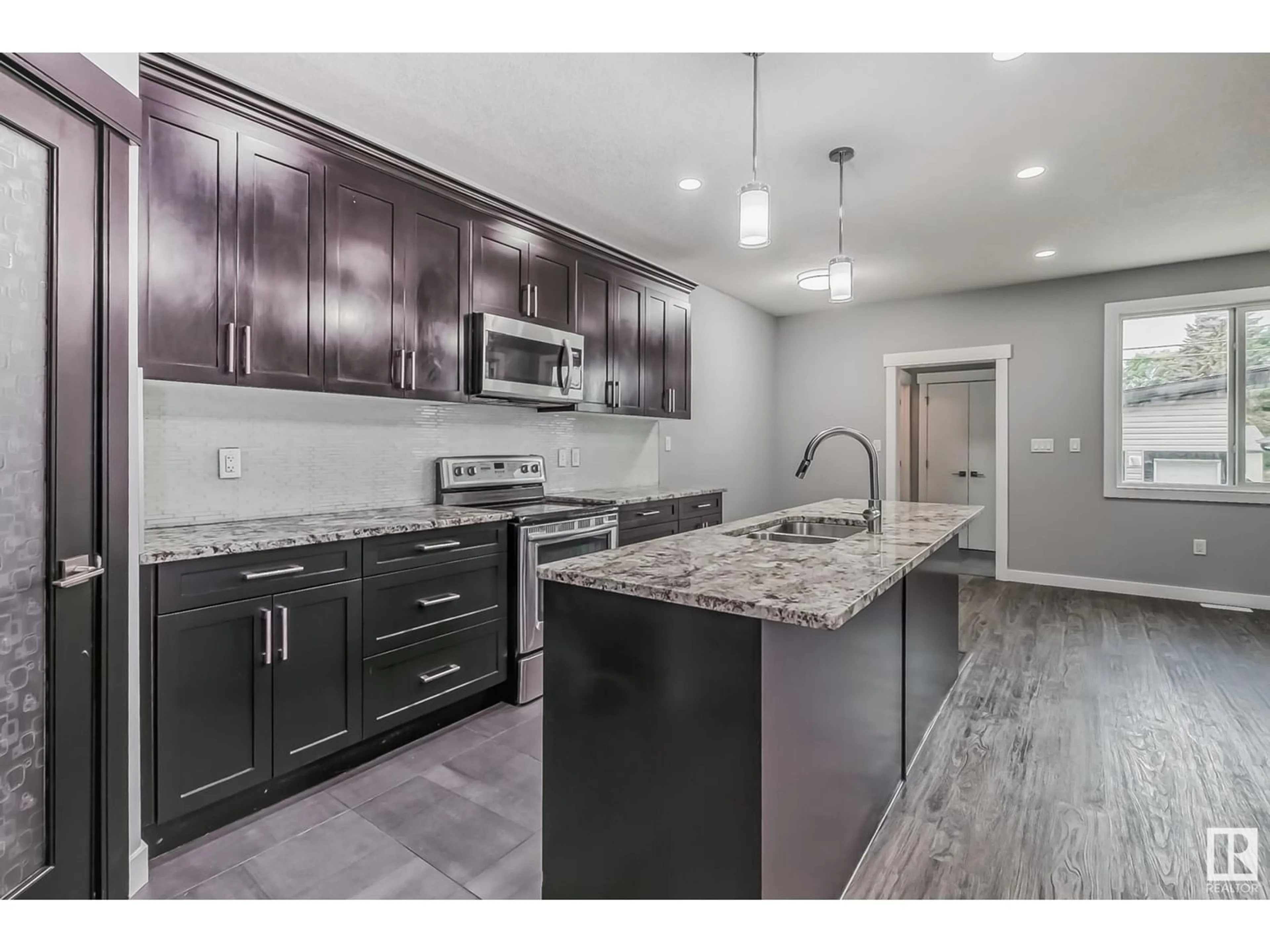11824 48 ST NW, Edmonton, Alberta T5W2Y5
Contact us about this property
Highlights
Estimated ValueThis is the price Wahi expects this property to sell for.
The calculation is powered by our Instant Home Value Estimate, which uses current market and property price trends to estimate your home’s value with a 90% accuracy rate.Not available
Price/Sqft$237/sqft
Est. Mortgage$1,589/mo
Tax Amount ()-
Days On Market1 year
Description
THE BEST SINGLE FAMILY HOME DEAL ! 2016 built 1560 sqft two storey home with a double detached garage. This fully upgraded home has everything you are looking for main floor bedroom, granite countertops throughout, brand new carpet, vinyl flooring on the main floor , new painting, new dishwasher, stove, dryer etc. The main floor features a spacious den, open concept kitchen, living room and a half bath. The upper floor has the large master bedroom with 4 pc ensuite, walk in closet , 2 other bedrooms, a full bathroom and laundry room. The basement is waiting your personal touch. The large detached double garage can fit two vehicles. This house is very conveniently located to all amenities, public transportation, and shopping. Immediate possession available (id:39198)
Property Details
Interior
Features
Main level Floor
Living room
Dining room
Kitchen
Bedroom 4





