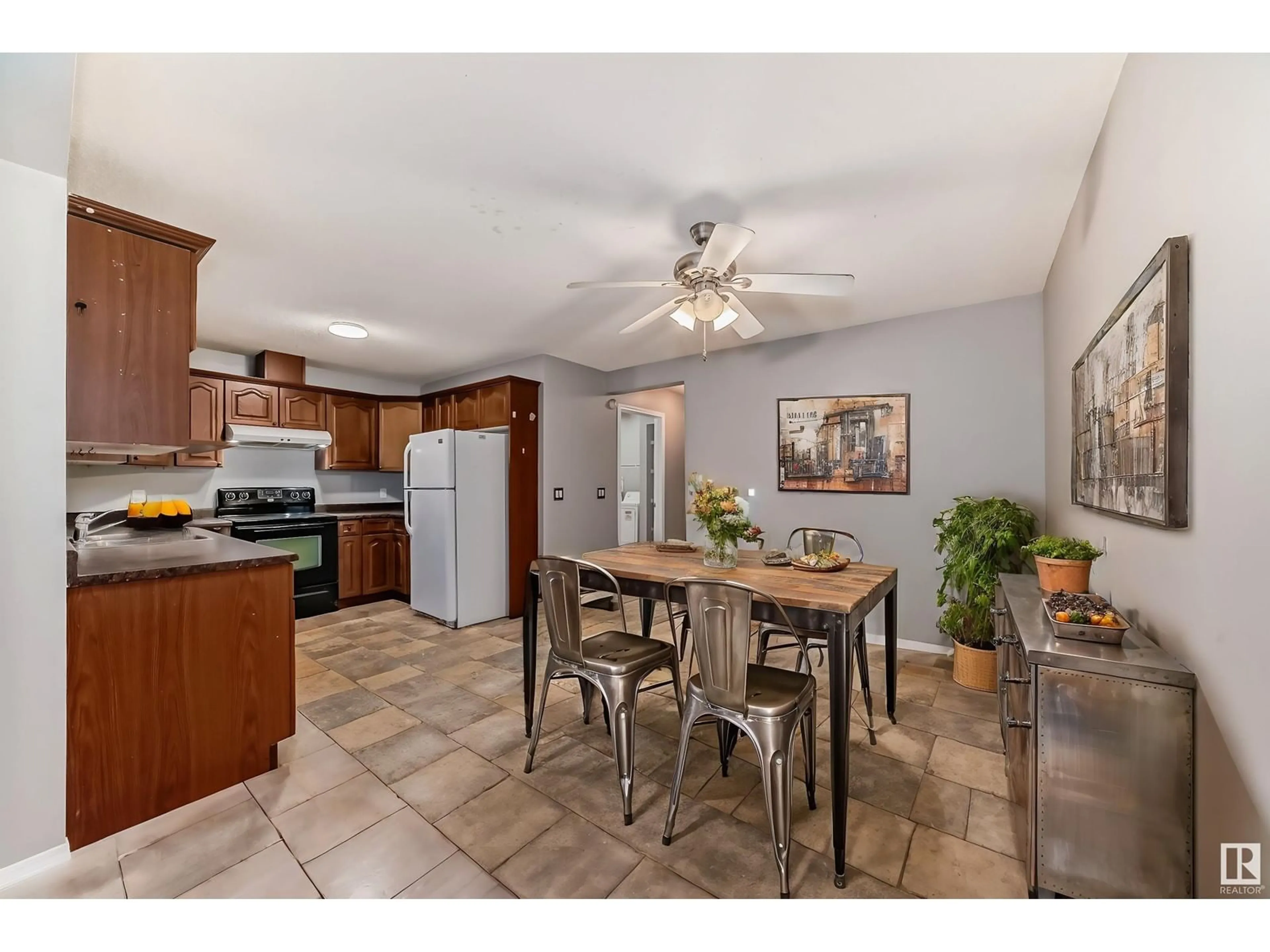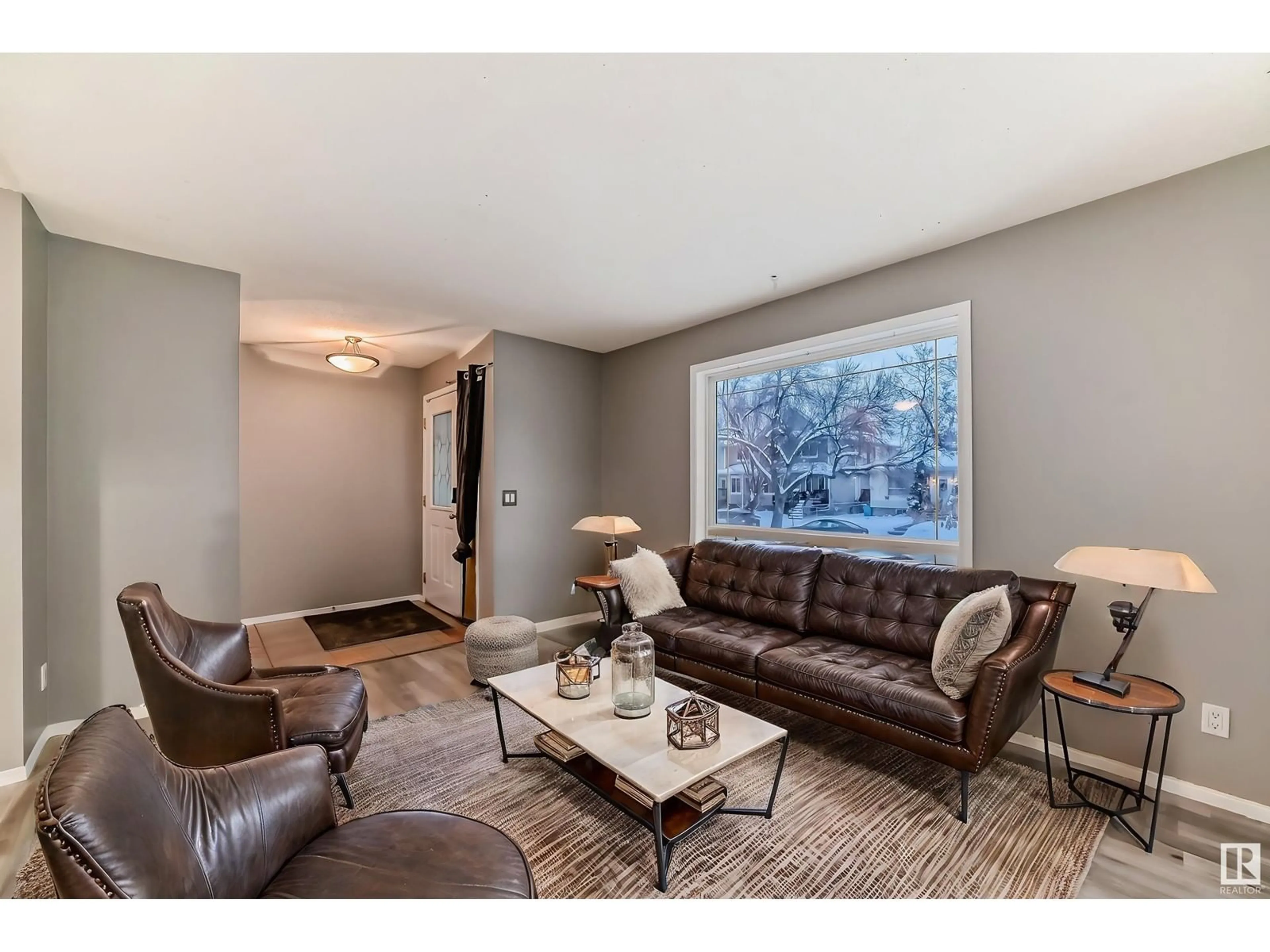11810 43 ST NW, Edmonton, Alberta T5W2P4
Contact us about this property
Highlights
Estimated ValueThis is the price Wahi expects this property to sell for.
The calculation is powered by our Instant Home Value Estimate, which uses current market and property price trends to estimate your home’s value with a 90% accuracy rate.Not available
Price/Sqft$203/sqft
Est. Mortgage$1,138/mo
Tax Amount ()-
Days On Market55 days
Description
Welcome to this spacious half-duplex in the family-friendly community of Beacon Heights! Built in 2001, this 1,300 sq.ft. home features 3 bedrooms, 2 bathrooms, and a main-floor laundry, making it perfect for first-time homebuyers or savvy investors. Step inside to discover a modern feel with fresh colors and updated flooring. The main floor boasts a large living room, ideal for relaxing or entertaining, and a functional U-shaped kitchen ready for your culinary creations. The unfinished basement offers endless possibilities to add more rooms or additional living space. Outside, enjoy the generously sized backyard with a large deck—perfect for summer barbecues or relaxing evenings. While the home needs a little TLC, its prime location just steps from the main commercial area ensures easy access to services, restaurants, and cafes. This property offers great potential for customization and value in a vibrant community. Don’t miss this opportunity! (Some photos have been staged or digitally modified.) (id:39198)
Property Details
Interior
Features
Basement Floor
Storage
Utility room
Storage
Exterior
Parking
Garage spaces 4
Garage type -
Other parking spaces 0
Total parking spaces 4
Condo Details
Inclusions
Property History
 43
43



