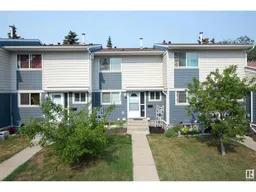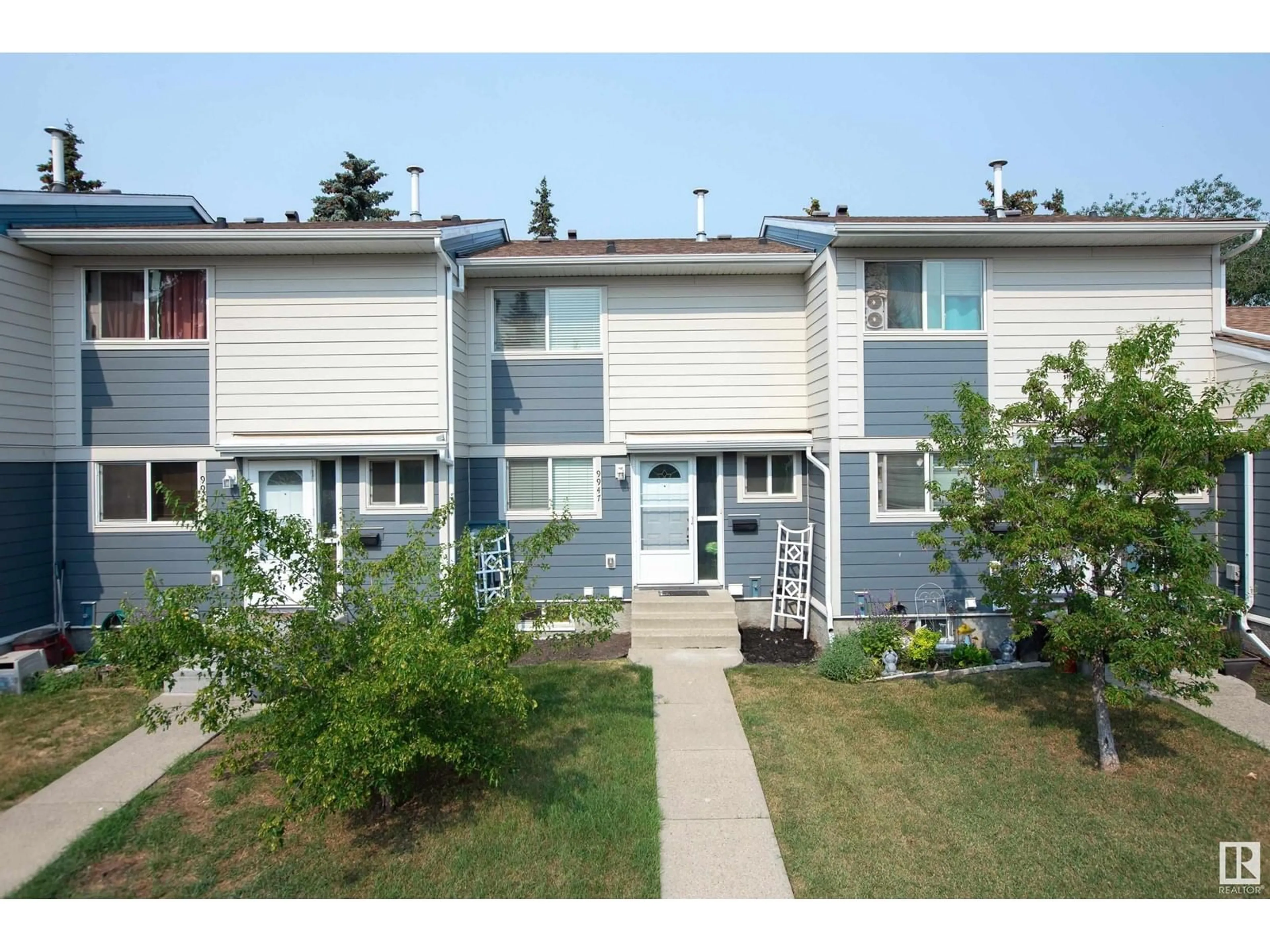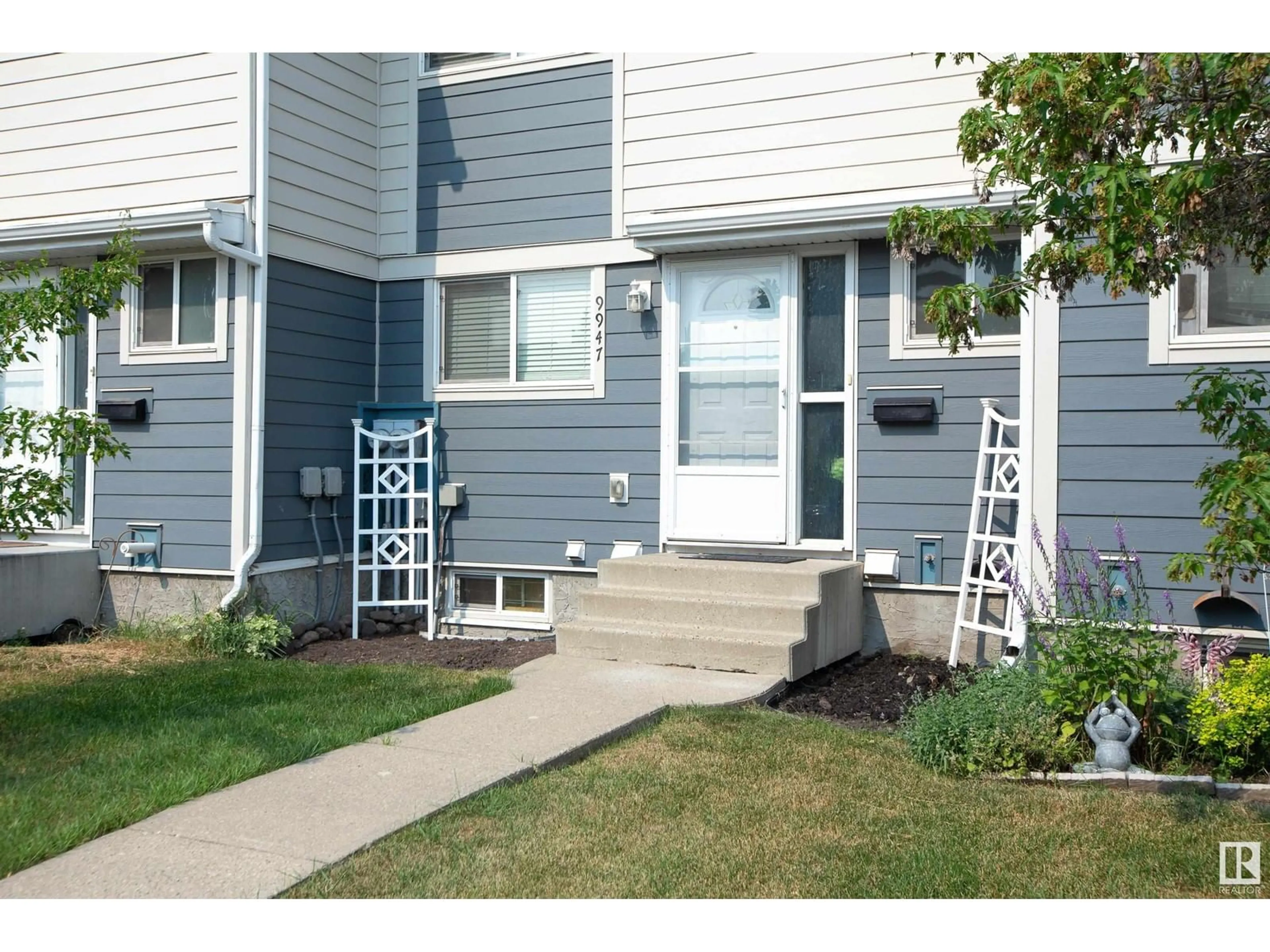9947 171 AV NW, Edmonton, Alberta T5X4X2
Contact us about this property
Highlights
Estimated ValueThis is the price Wahi expects this property to sell for.
The calculation is powered by our Instant Home Value Estimate, which uses current market and property price trends to estimate your home’s value with a 90% accuracy rate.Not available
Price/Sqft$172/sqft
Days On Market7 days
Est. Mortgage$858/mth
Maintenance fees$388/mth
Tax Amount ()-
Description
Welcome to this well designed townhouse in the community of Baturyn. With over 1100 sqft of living space this renovated 3 bedroom 1.5 bath is the ideal place to call home. The main floor features a dining area, living room, half bath and kitchen complete with new tile backsplash and vinyl plank flooring. The living room is spacious with sliding patio doors opening to a deck perfect for enjoying the summer evenings. Upstairs, you'll be delighted to find the large primary bedroom, two additional good sized bedrooms and a full bath. The basement is partially finished with drywall and is ready for you to make it your own. New backsplash tile, vinyl plank flooring, carpet, paint and hot water tank (2023). Great location close to shopping, schools, playgrounds, transit, the Garrison, minutes to the Anthony Henday and other amenities. (id:39198)
Property Details
Interior
Features
Main level Floor
Living room
5.3 m x measurements not availableDining room
3.89 m x measurements not availableKitchen
2.45 m x measurements not availableExterior
Parking
Garage spaces 1
Garage type Stall
Other parking spaces 0
Total parking spaces 1
Condo Details
Amenities
Vinyl Windows
Inclusions
Property History
 35
35

