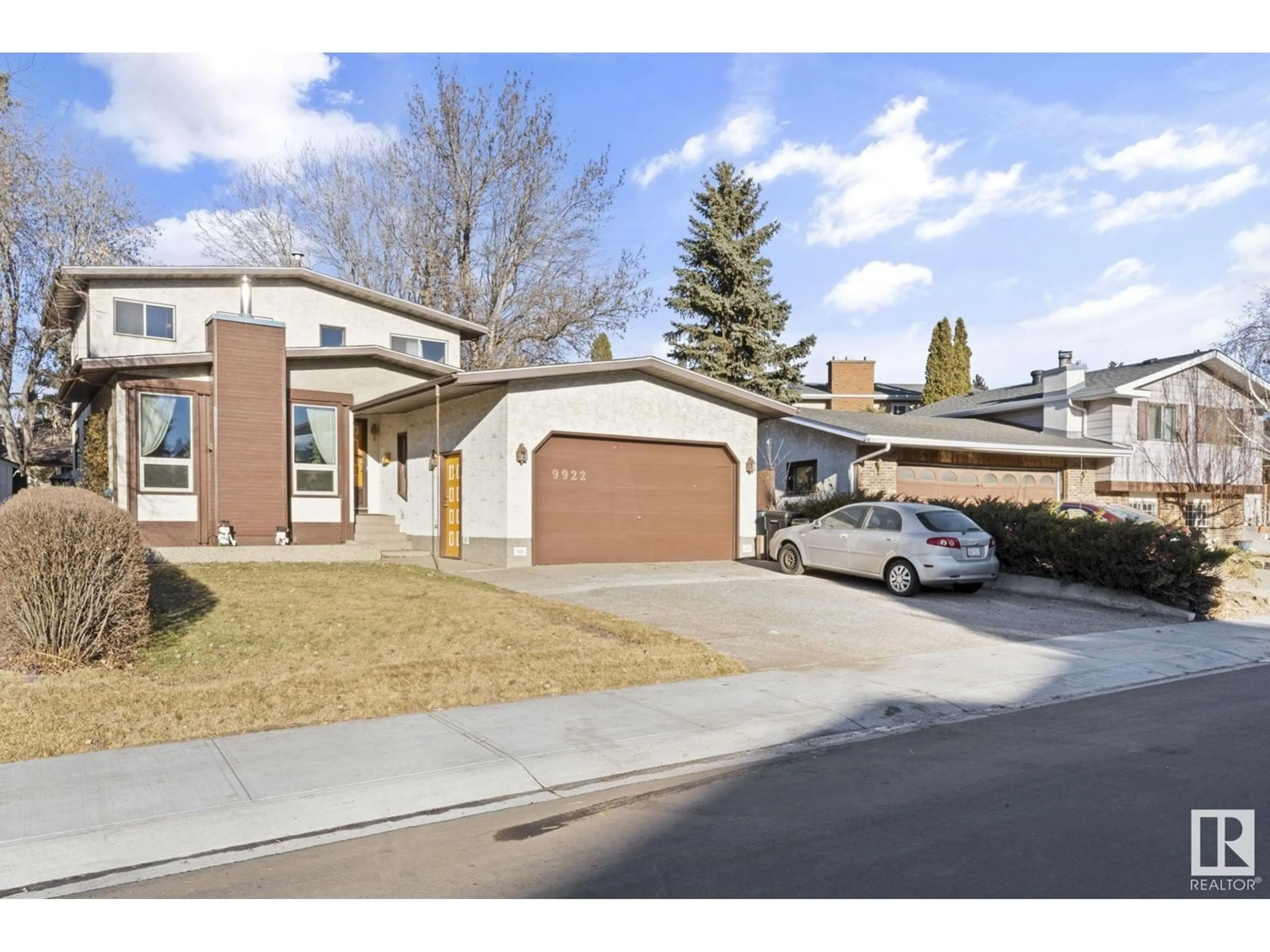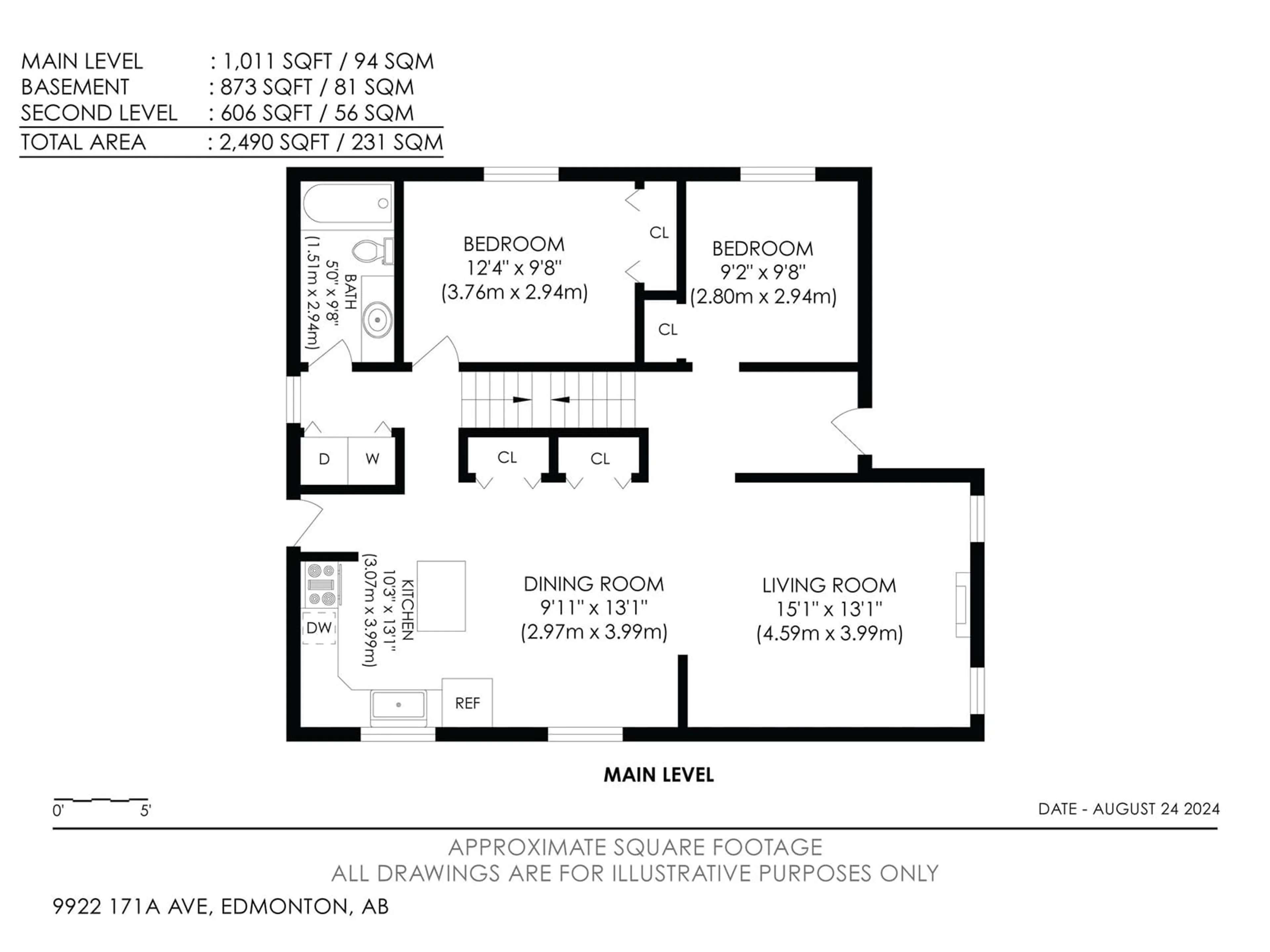9922 171A AV NW, Edmonton, Alberta T5X3Y4
Contact us about this property
Highlights
Estimated ValueThis is the price Wahi expects this property to sell for.
The calculation is powered by our Instant Home Value Estimate, which uses current market and property price trends to estimate your home’s value with a 90% accuracy rate.Not available
Price/Sqft$247/sqft
Est. Mortgage$1,718/mth
Tax Amount ()-
Days On Market11 days
Description
Welcome to this stunning 2-storey home in the desirable Baturyn community, offering 1,614 sqft of well-designed living space. This home features an open floor plan that seamlessly connects the living & kitchen areas, creating a spacious & inviting atmosphere perfect for both family living & entertaining. With 5 bedrooms & 3 full bathrooms, there's ample space for everyone. The main floor flows effortlessly from the bright living room to the kitchen with 2 bedrooms & a bathroom completing this level of the home. Ascending the stairs you will find 2 bedrooms and a bathroom. The fully finished basements has 1 bed, a full bath & a large rec room. Step outside onto the deck, ideal for summer barbecues, and enjoy evenings around the fire pit in the expansive backyard. The double attached garage provides convenience and extra storage. Located close to 97 Street, parks, schools, and all essential amenities. ALL THIS HOME NEEDS IS YOU! (id:39198)
Property Details
Interior
Features
Basement Floor
Family room
9.9 m x 5.67 mBedroom 5
3 m x 2.75 mStorage
2.55 m x 2.49 mUtility room
2.61 m x 1.44 mProperty History
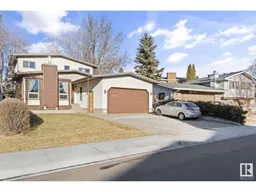 37
37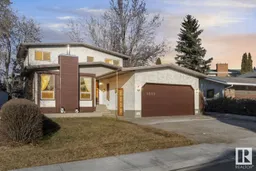 29
29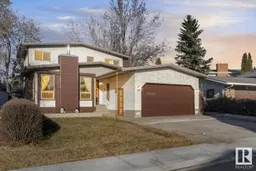 29
29
