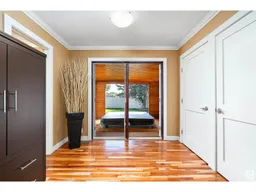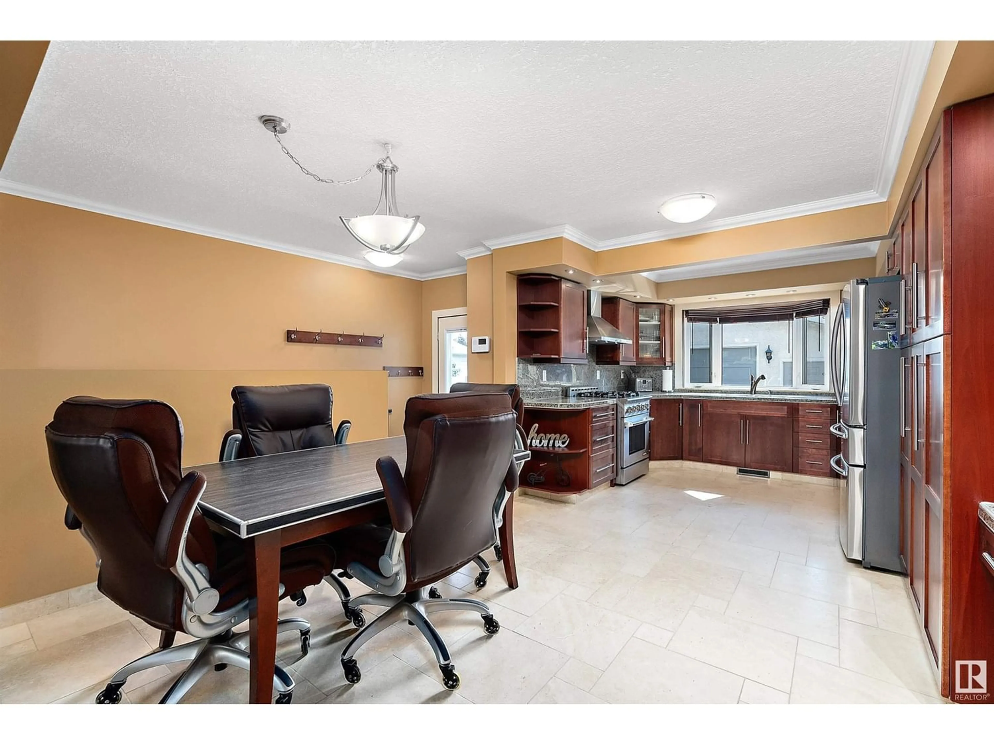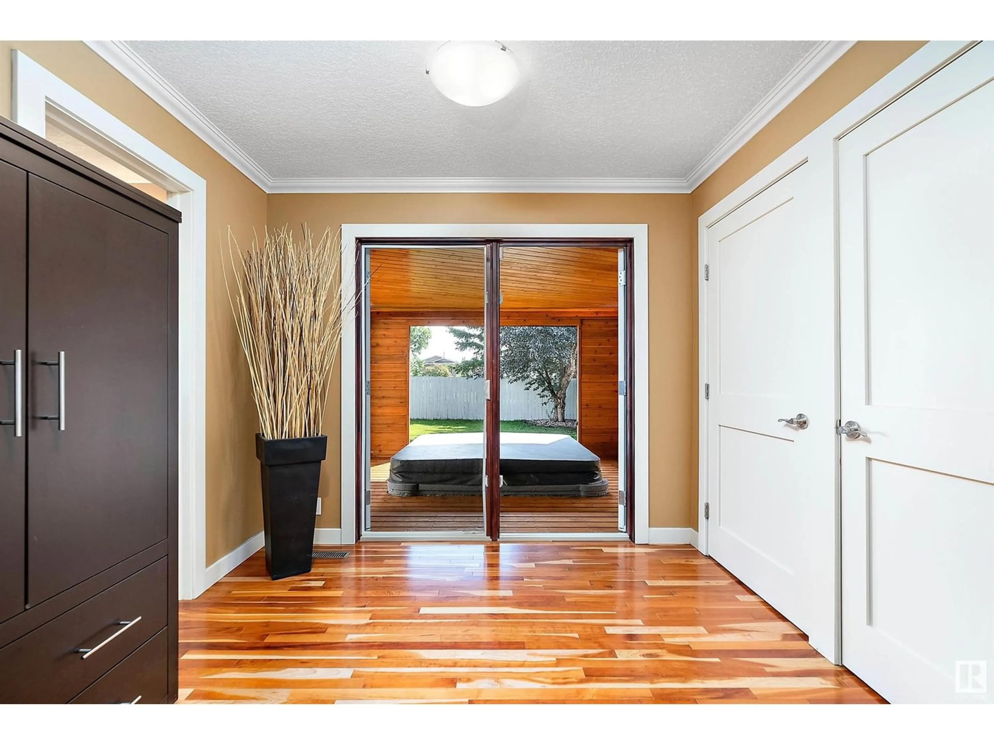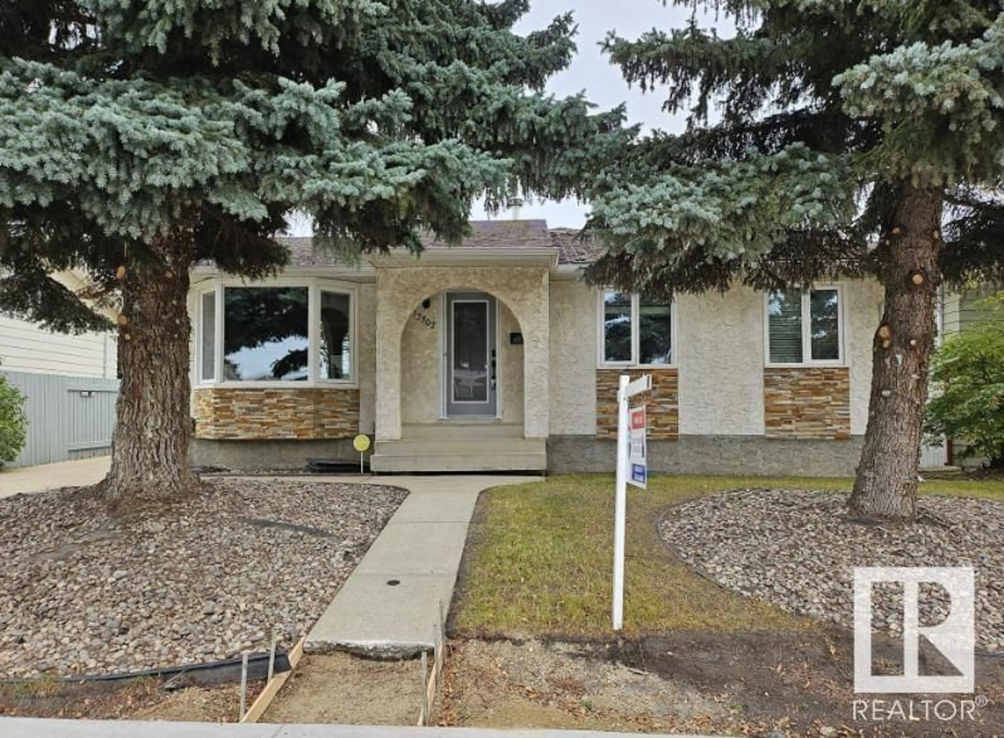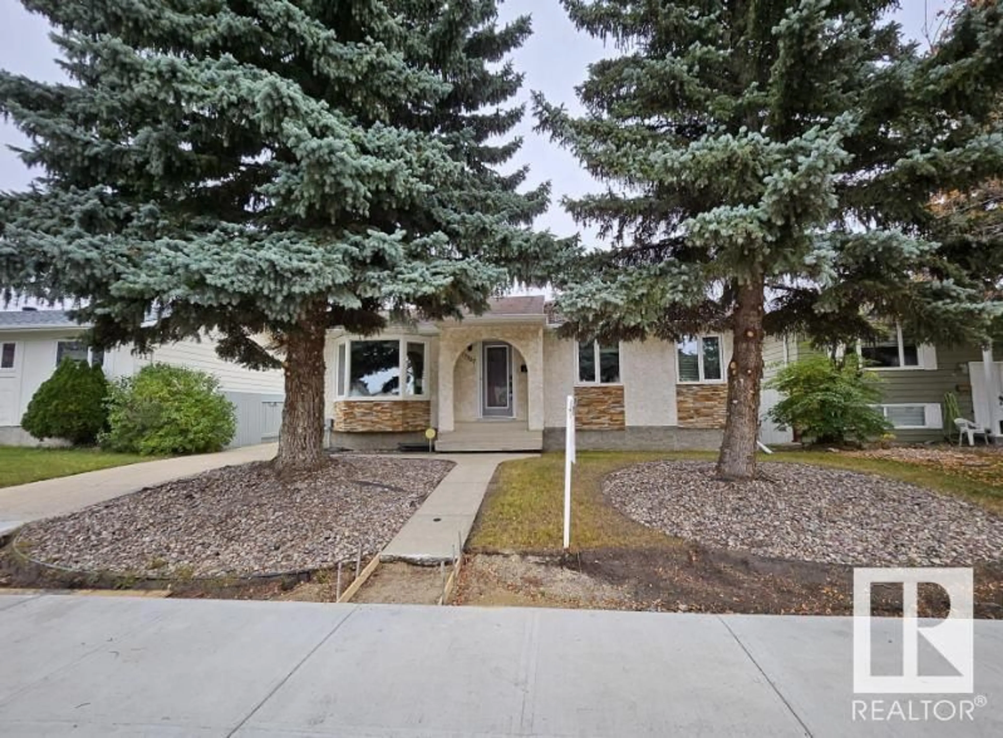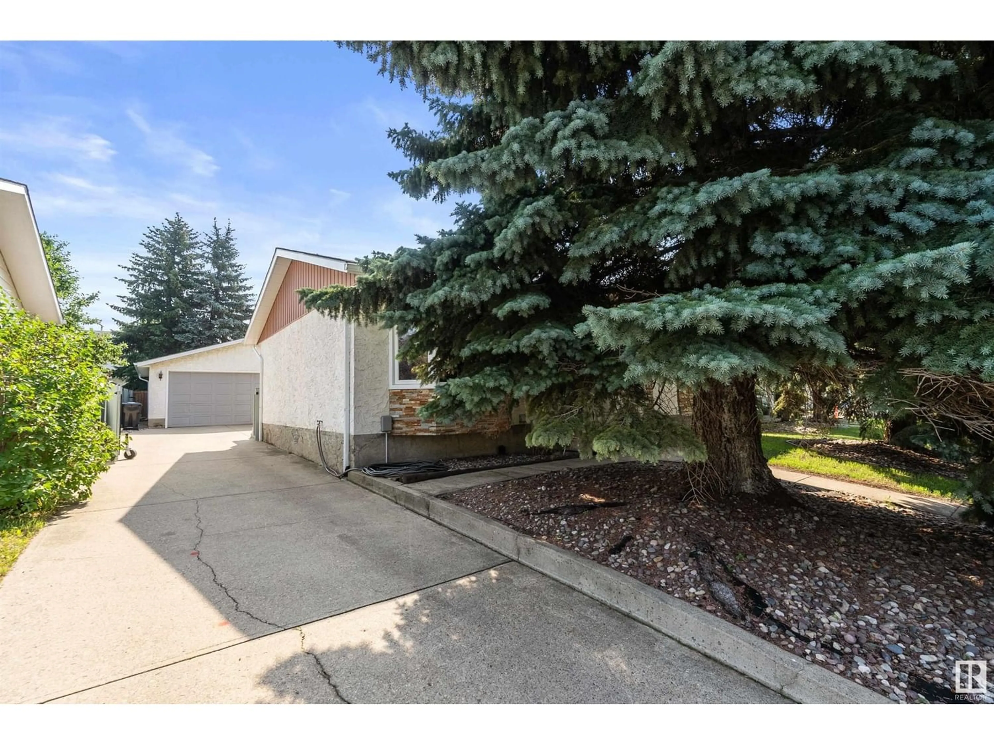17307 101 ST NW, Edmonton, Alberta T5X4B6
Contact us about this property
Highlights
Estimated ValueThis is the price Wahi expects this property to sell for.
The calculation is powered by our Instant Home Value Estimate, which uses current market and property price trends to estimate your home’s value with a 90% accuracy rate.Not available
Price/Sqft$335/sqft
Est. Mortgage$1,842/mo
Tax Amount ()-
Days On Market1 year
Description
Welcome to your dream home nestled in the quiet neighborhood of Baturyn. This immaculate bungalow, renovated from top to bottom offers the perfect blend of modern luxury & serene surroundings with, 1300 square feet on the main floor of thoughtfully designed living space. This property boasts an array of upgrades & amenities that are sure to capture your heart. As you step inside you'll be immediately impressed by the open concept, travertine stone and cherry maple wood flooring throughout. Plenty of shaker cabinets, gas stove, stainless steel appliances. Primary suite has a walk in spa shower with garden doors opening out to the absolute paradise with you're very own private hot tub. Two more great sized bedrooms & full 4pc bath complete this level. The basement feature a large rec room, built in office, wood burning fireplace & 4th bedroom. Back yard is large, perfect for gardening, BBQ's & entertaining. Oversized Garage & lots of driveway space for parking. Cool down with the central AC. Welcome Home! (id:39198)
Property Details
Interior
Features
Basement Floor
Family room
10.91 m x 3.24 mBedroom 4
4.05 m x 3.9 mProperty History
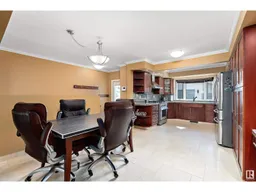 49
49