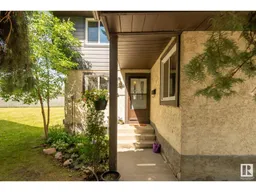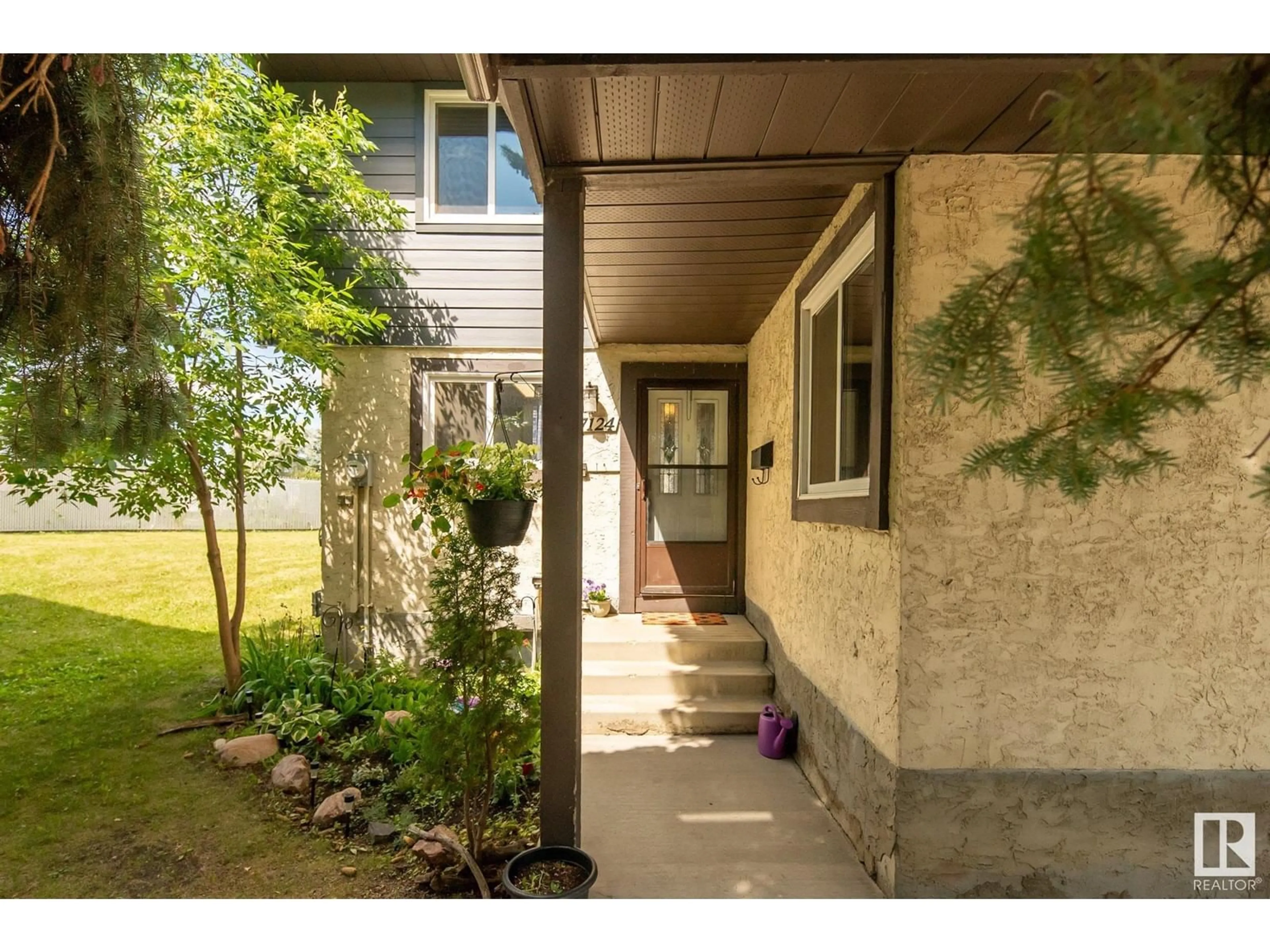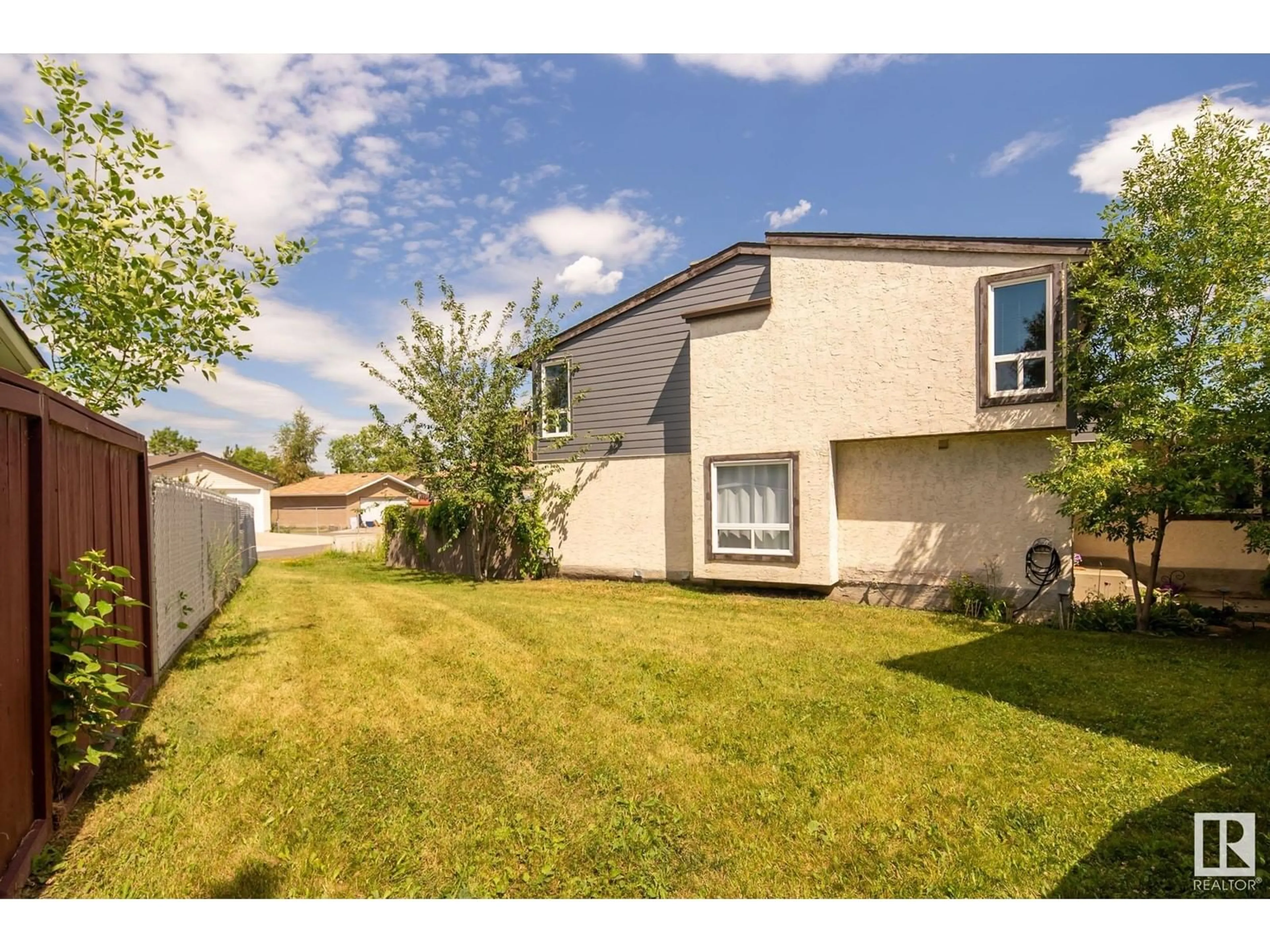17124 100 ST NW, Edmonton, Alberta T5X5H3
Contact us about this property
Highlights
Estimated ValueThis is the price Wahi expects this property to sell for.
The calculation is powered by our Instant Home Value Estimate, which uses current market and property price trends to estimate your home’s value with a 90% accuracy rate.Not available
Price/Sqft$157/sqft
Days On Market8 days
Est. Mortgage$966/mth
Maintenance fees$410/mth
Tax Amount ()-
Description
The difference is in the details! Pride of ownership shines at this immaculate Baturyn townhome. This FULLY FINISHED 3-bedroom home was just PROFESSIONALLY PAINTED in modern tones. END UNIT boasting extra privacy, with a sizeable GREENSPACE between you & the neighbour. On the main level youll find a kitchen w/ pantry, dining room, living room w/ FIREPLACE, 2-pc bathroom & a bedroom. Upstairs delivers a 5-PIECE BATH, two LARGE bedrooms: primary with a huge WALK-IN closet plus its own BALCONY with rear lane view. Excellent basement with finished laundry/storage room with subfloor, a family room, spare room w/walk-in closet & a window. Extras: crown moulding, laminate floors, ceiling fans, upgraded front door, lovely front flower bed, mature vines on the 2022 backyard patio, sump pump. Pet & age friendly complex with 2017 exterior updates: shingles, Hardie plank siding, stucco. 2nd parking stall paid for until December. Close to schools, shopping, Anthony Henday DR & more, just move in! (id:39198)
Property Details
Interior
Features
Basement Floor
Family room
14'3 x 19'8Laundry room
11'9 x 14'4Condo Details
Amenities
Vinyl Windows
Inclusions
Property History
 48
48

