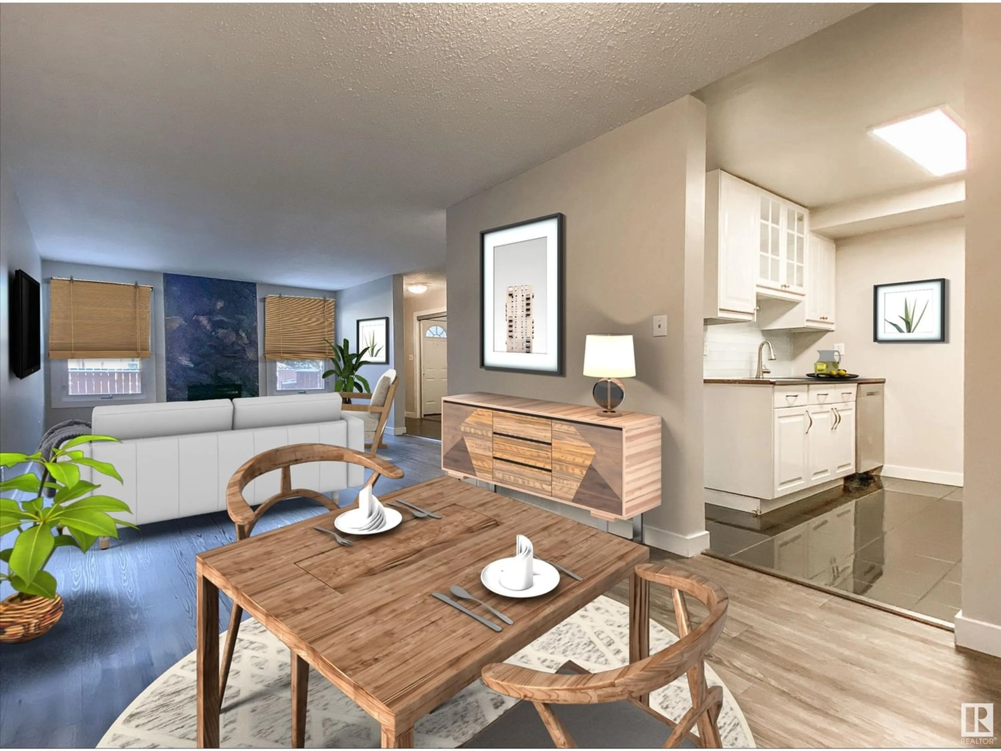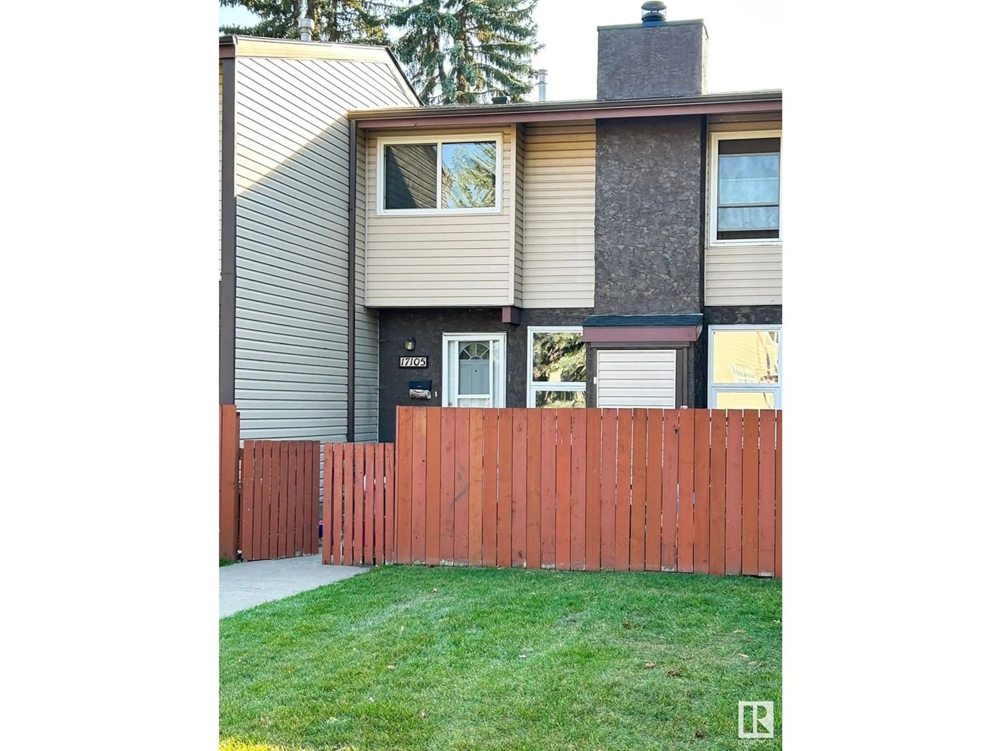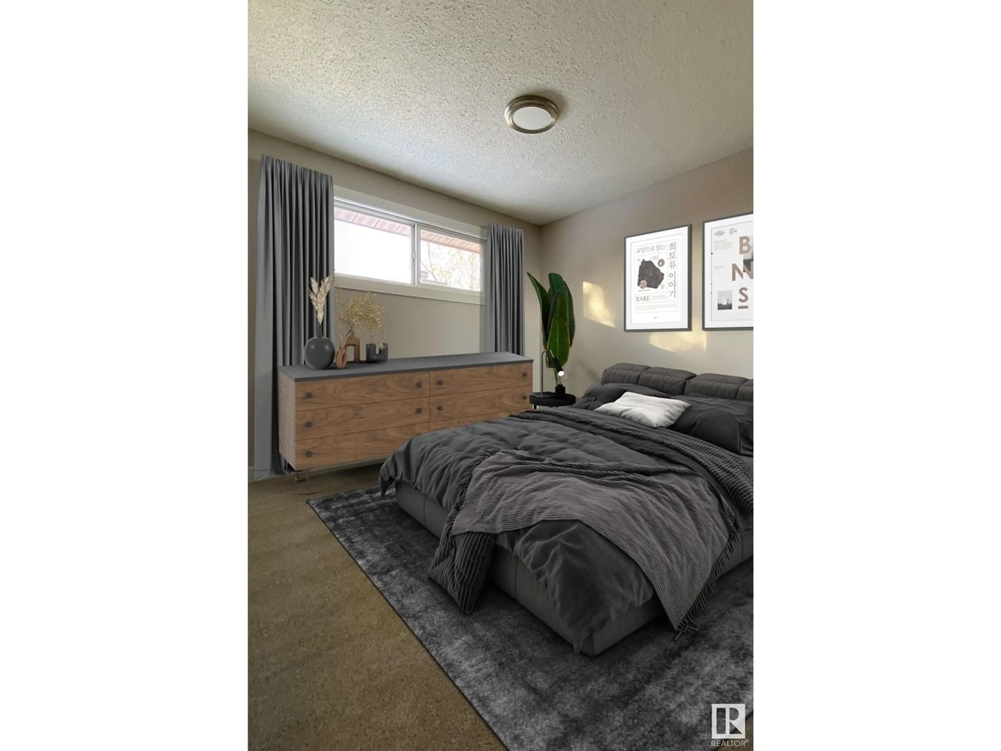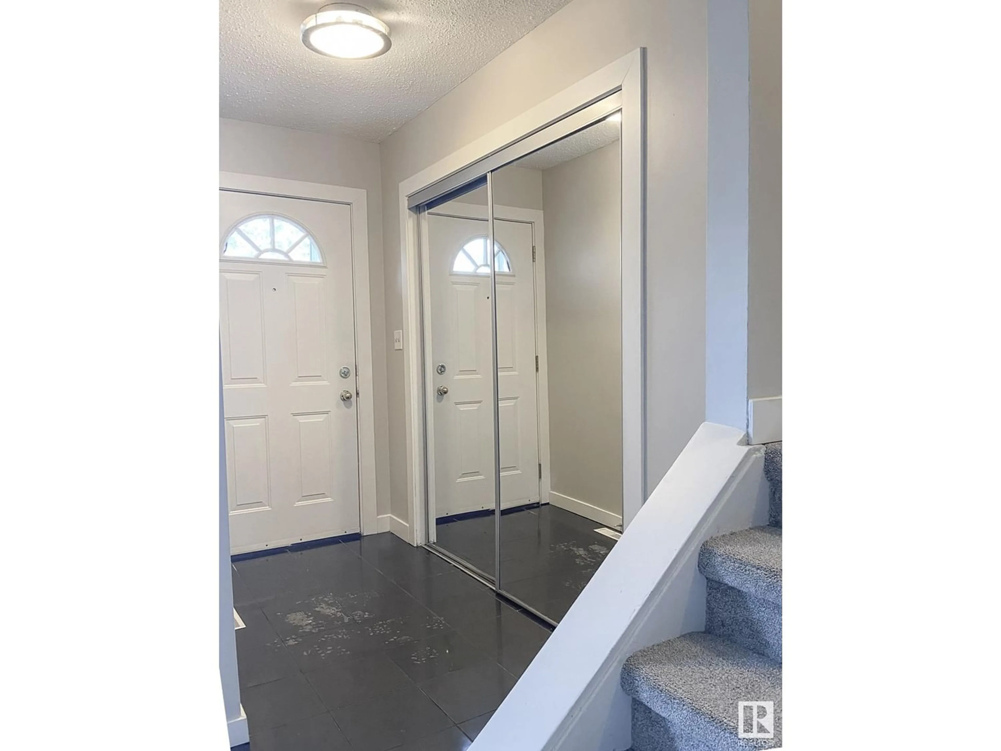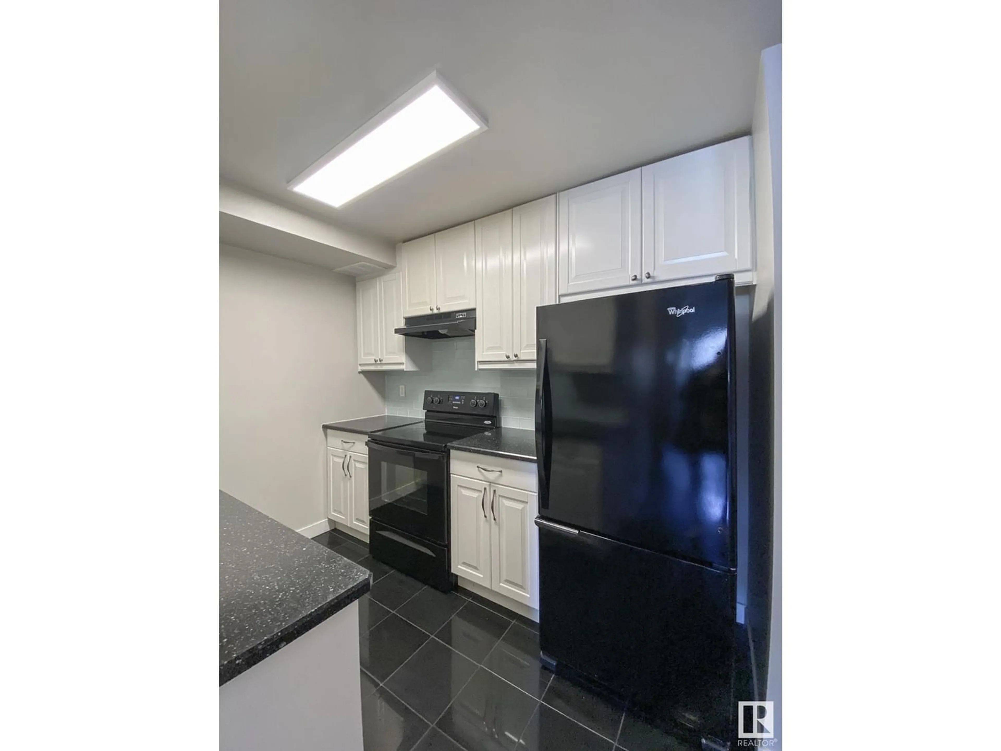17105 109 ST NW, Edmonton, Alberta T5X3E2
Contact us about this property
Highlights
Estimated ValueThis is the price Wahi expects this property to sell for.
The calculation is powered by our Instant Home Value Estimate, which uses current market and property price trends to estimate your home’s value with a 90% accuracy rate.Not available
Price/Sqft$171/sqft
Est. Mortgage$752/mo
Maintenance fees$508/mo
Tax Amount ()-
Days On Market1 year
Description
Seller is offering to pay 1 YEAR OF CONDO FEES to the Buyer with full list price offer!!! Gorgeous ceramic tile entry way welcomes you to this 1100 sq ft updated townhouse condo, perfectly located in the heart of Castledowns! Enjoy a modern white kitchen with quartz countertops, newer appliances, black tile floor and trendy backsplash. The large living area is complete with newer luxury vinyl plank flooring, and modern baseboards, a compliment to any furniture. The spacious bathroom is updated with a full closet and extra large jacuzzi tub. Includes one parking stall and additional stall can be rented for $25/month. Close to all amenities, bus stop right outside, Henday, trendy restaurants, coffee shops, grocery, schools, gym, and less than a 20 minute Downtown commute! Some pictures have been virtually staged to help show the room's full potential! (id:39198)
Property Details
Interior
Features
Main level Floor
Kitchen
Living room
Dining room
Exterior
Parking
Garage spaces 1
Garage type Stall
Other parking spaces 0
Total parking spaces 1
Condo Details
Inclusions

