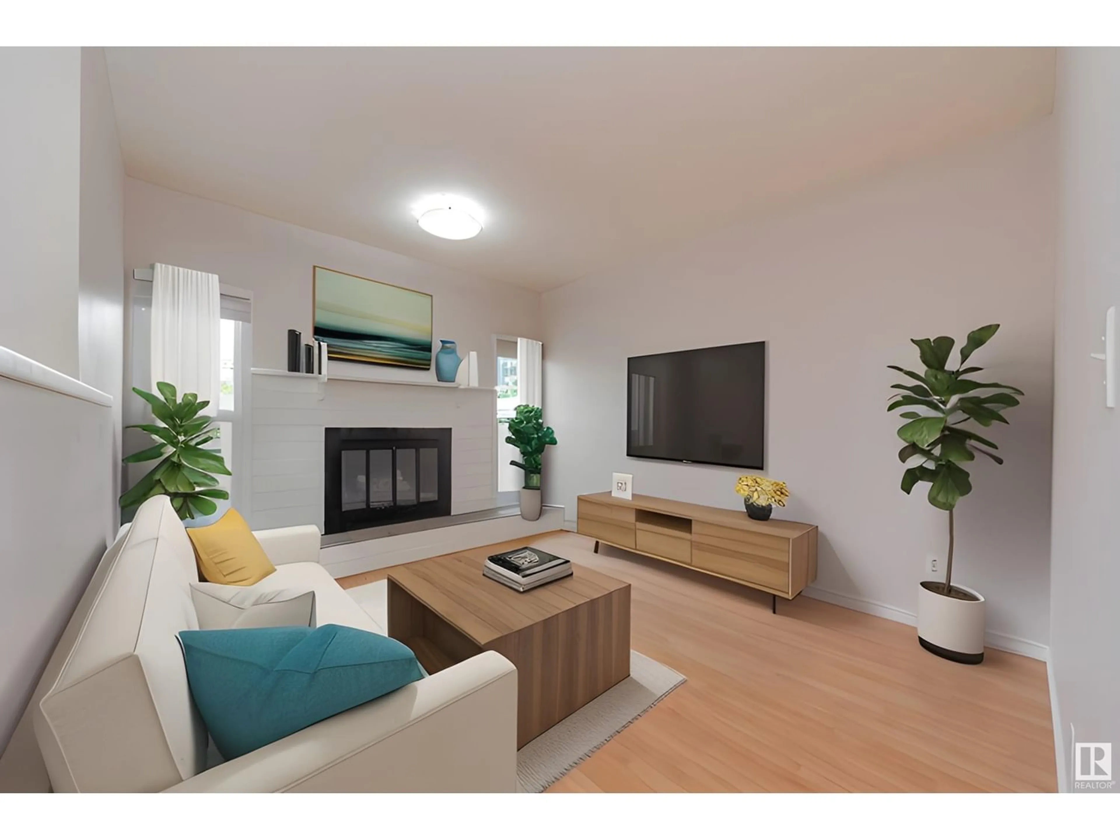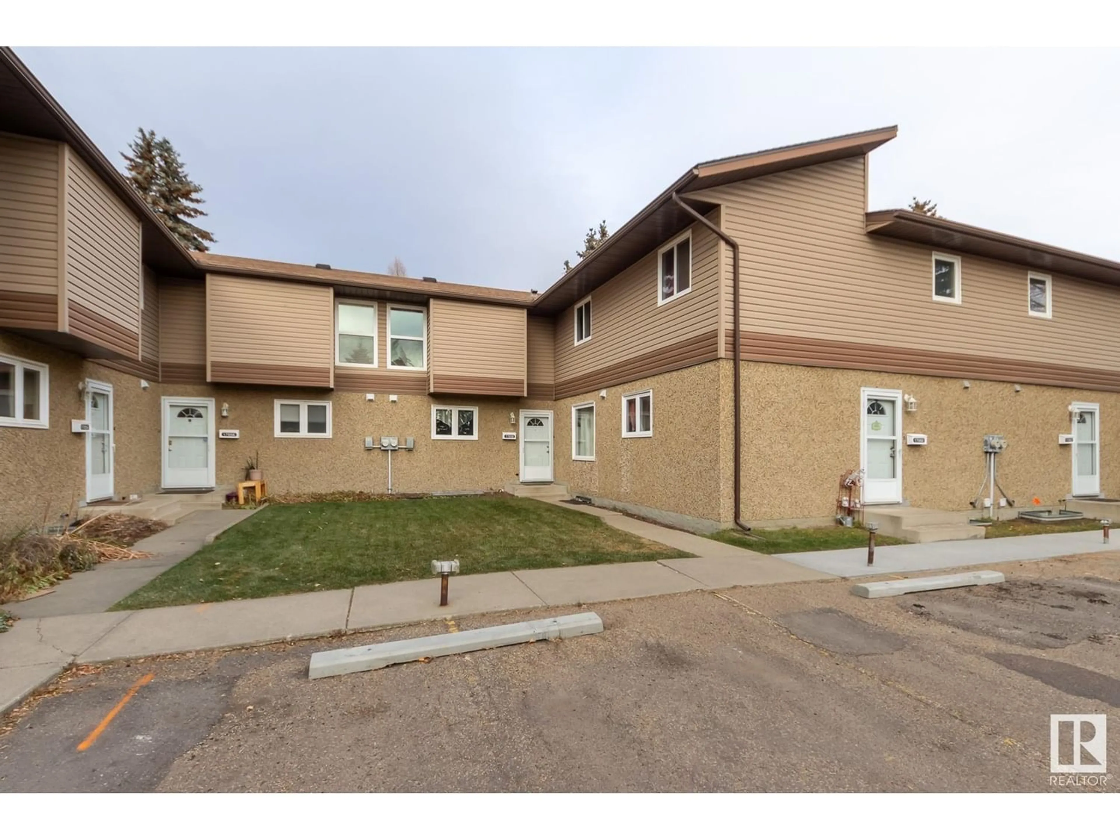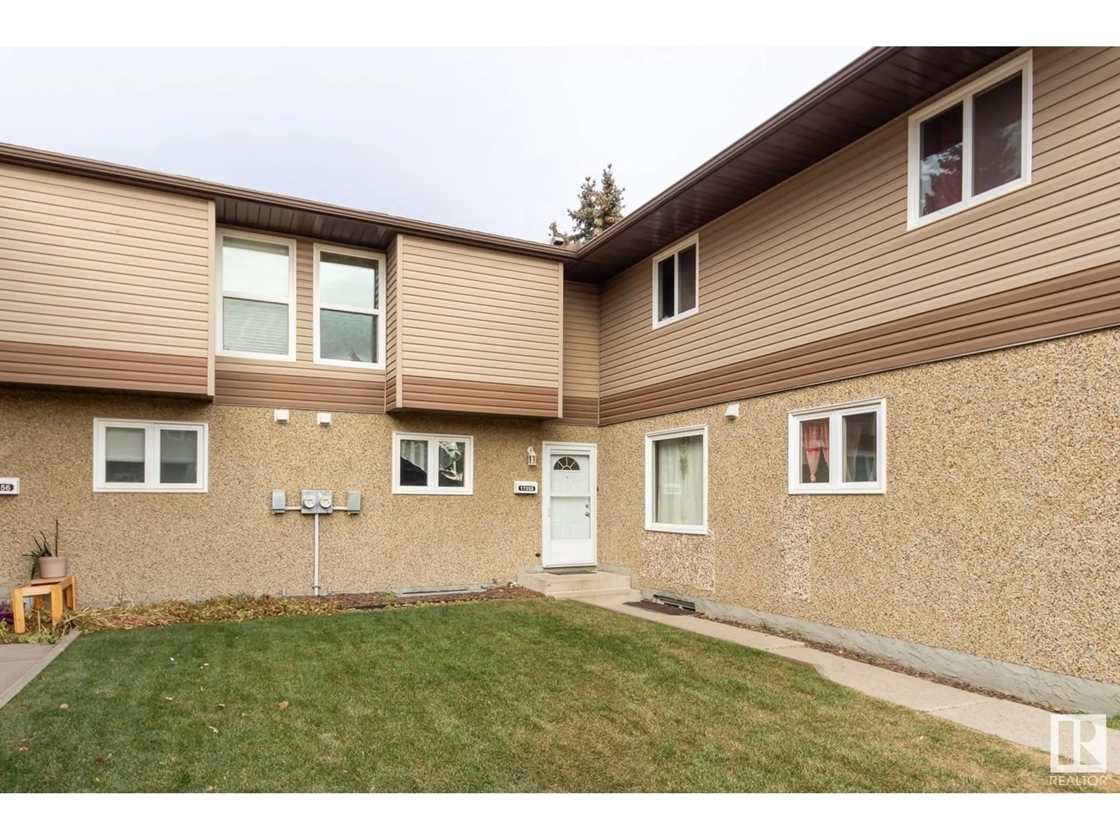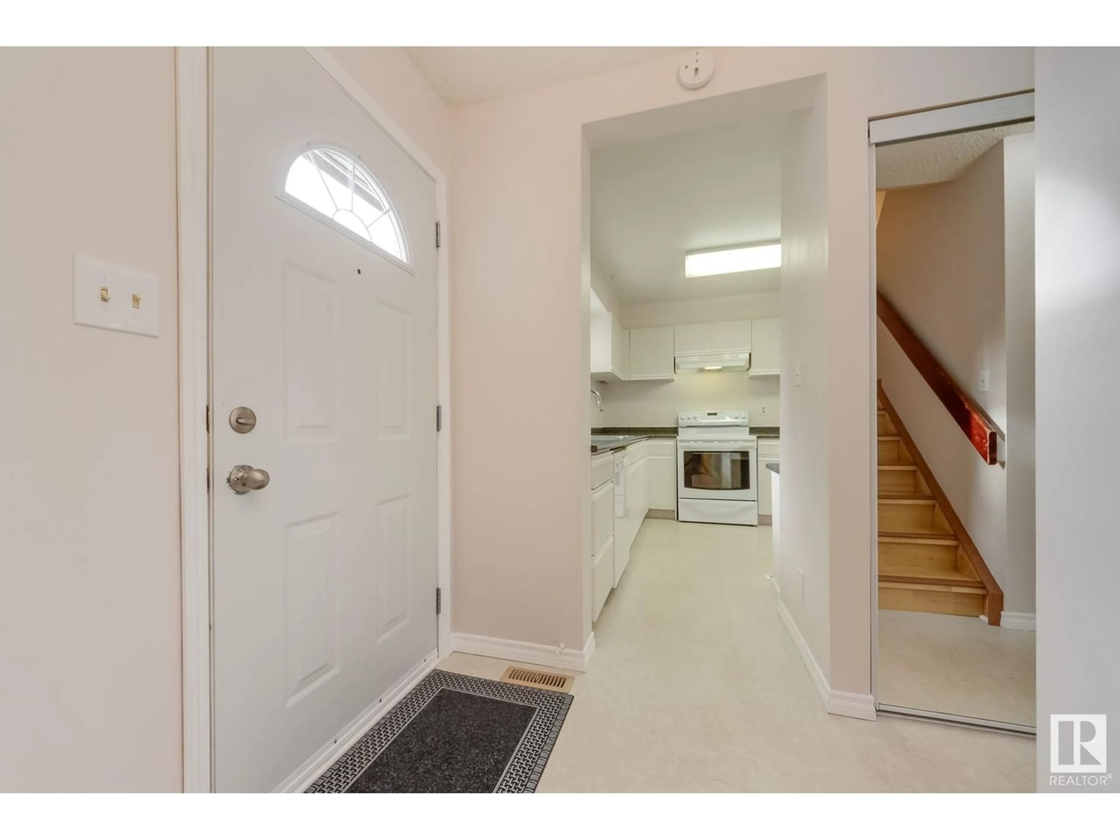17058 100 ST NW, Edmonton, Alberta T5X5E1
Contact us about this property
Highlights
Estimated ValueThis is the price Wahi expects this property to sell for.
The calculation is powered by our Instant Home Value Estimate, which uses current market and property price trends to estimate your home’s value with a 90% accuracy rate.Not available
Price/Sqft$167/sqft
Est. Mortgage$752/mo
Maintenance fees$333/mo
Tax Amount ()-
Days On Market1 year
Description
Welcome to the mature neighborhood of Baturyn! This lovely freshly painted 3 bedroom, 1.5 bathroom townhome has lots to offer, bright and spacious kitchen with lots of storage and counter space opening to a good sized dining room. Enjoy the views and back door access to the brand new private backyard patio with brand new fencing from the dining room. Sunken living room is spacious and can accommodate many furniture arrangements. Upstairs youll find 3 good sized bedrooms and a 5 piece bathroom with double sinks. The basement is partially finished with a den, rec room and laundry room plus plenty of storage. Improvements include windows, siding, soffits, facia and eavestroughs 2012, exterior doors 2018, hot water tank, toilet, 2 sinks and exhaust fan in upper bathroom, patio and fence 2023. The area has just gone through the Neighborhood and Alley renewal with reconstruction of roads, new sidewalks and streetlights. Established transit connections. Close to schools, shopping, parks and access to Henday (id:39198)
Property Details
Interior
Features
Main level Floor
Dining room
4.4 m x 2.72 mLiving room
3.49 m x 3.95 mKitchen
3.44 m x 3.07 mCondo Details
Inclusions




