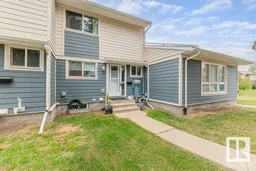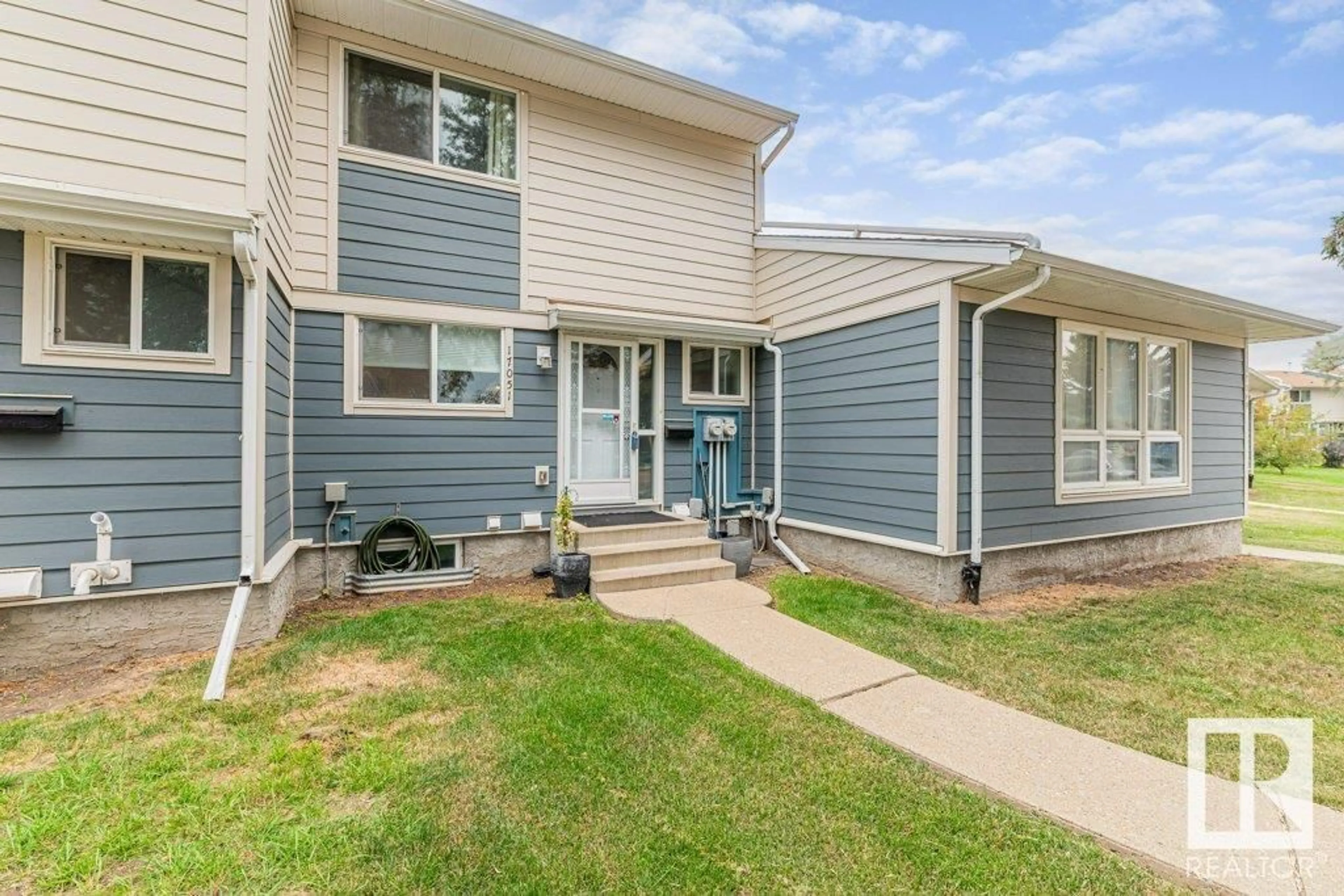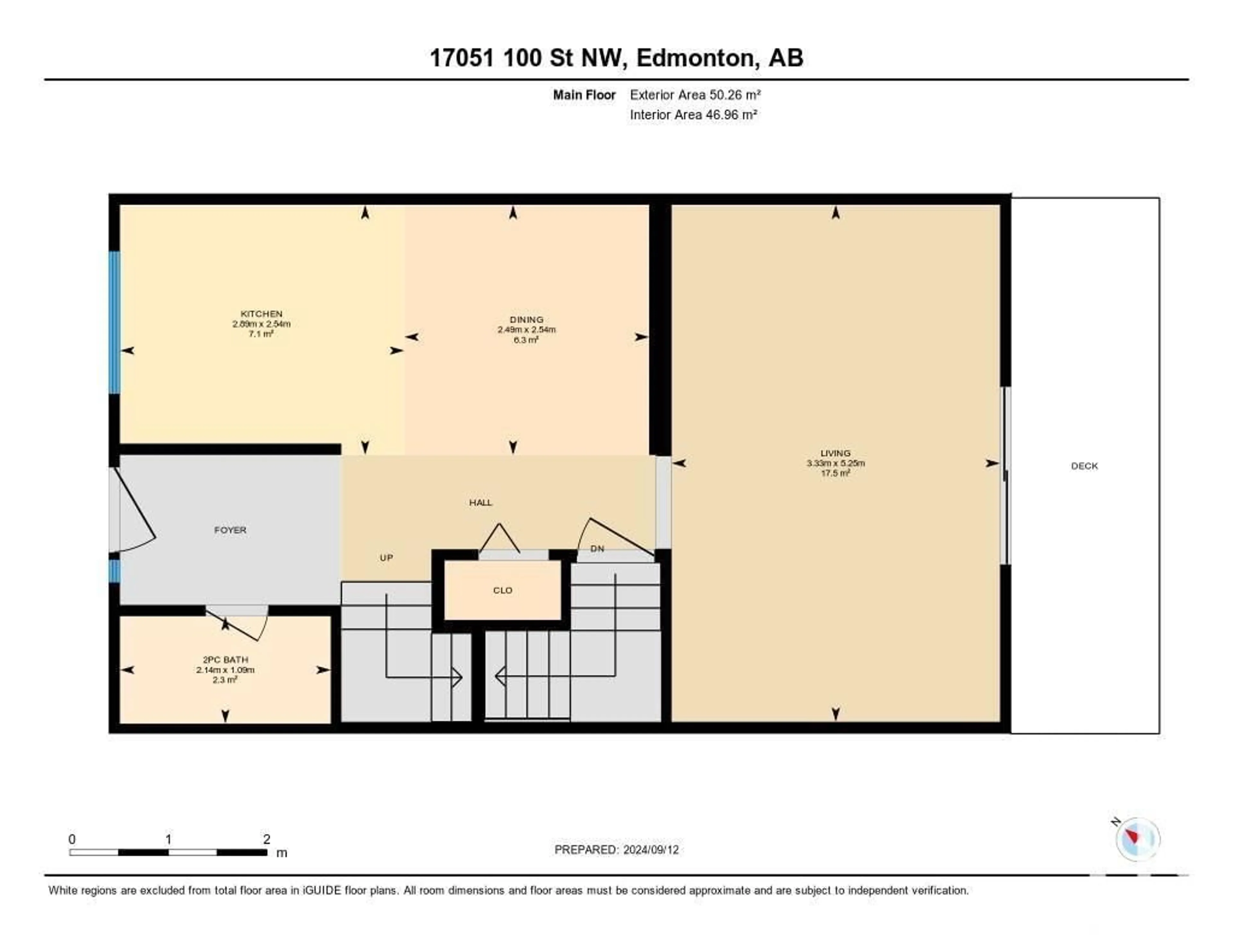17051 100 ST NW, Edmonton, Alberta T5X4R8
Contact us about this property
Highlights
Estimated ValueThis is the price Wahi expects this property to sell for.
The calculation is powered by our Instant Home Value Estimate, which uses current market and property price trends to estimate your home’s value with a 90% accuracy rate.Not available
Price/Sqft$205/sqft
Est. Mortgage$923/mth
Maintenance fees$403/mth
Tax Amount ()-
Days On Market21 days
Description
Great location in Baturyn! Ideal for first-time homebuyers this 2 Storey townhome features 3 bedrooms, 1.5 bathrooms, a partly finished basement & energized parking stall. Key improvements(2016) include roof shingles, siding & vinyl windows. The main floor features a kitchen complete with Stainless steel appliances(2021), electric stove with glass cooktop, built-in dishwasher, fridge, and a generous dining area. The spacious living room has patio doors which open out to a west facing deck. A 2pc bath completes the main. The 2nd floor has 3 good sized bedrooms, large closets, and a recently renovated 4pc bath(2021). The partly finished basement has a laundry area, utility room, and additional flex space which awaits your final touches. Located along tree lined streets and next to Harry Farmer Park, you will enjoy easy access to public transit, shopping, schools & Henday!! (id:39198)
Property Details
Interior
Features
Main level Floor
Living room
5.25 m x 3.33 mDining room
2.54 m x 2.49 mKitchen
2.54 m x 2.89 mExterior
Parking
Garage spaces 1
Garage type Stall
Other parking spaces 0
Total parking spaces 1
Condo Details
Amenities
Vinyl Windows
Inclusions
Property History
 33
33

