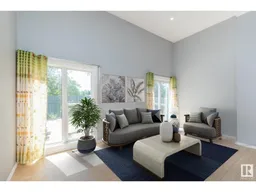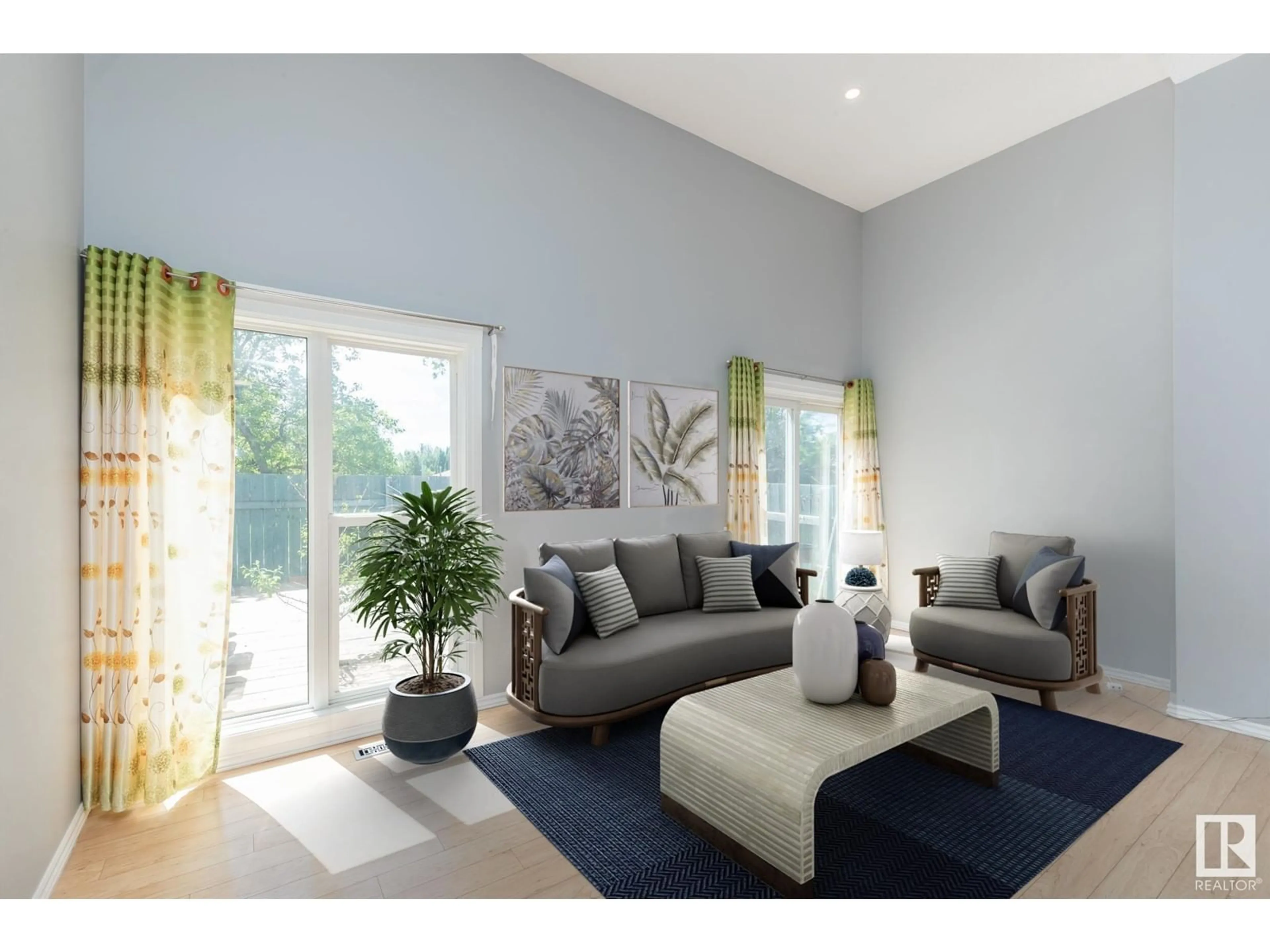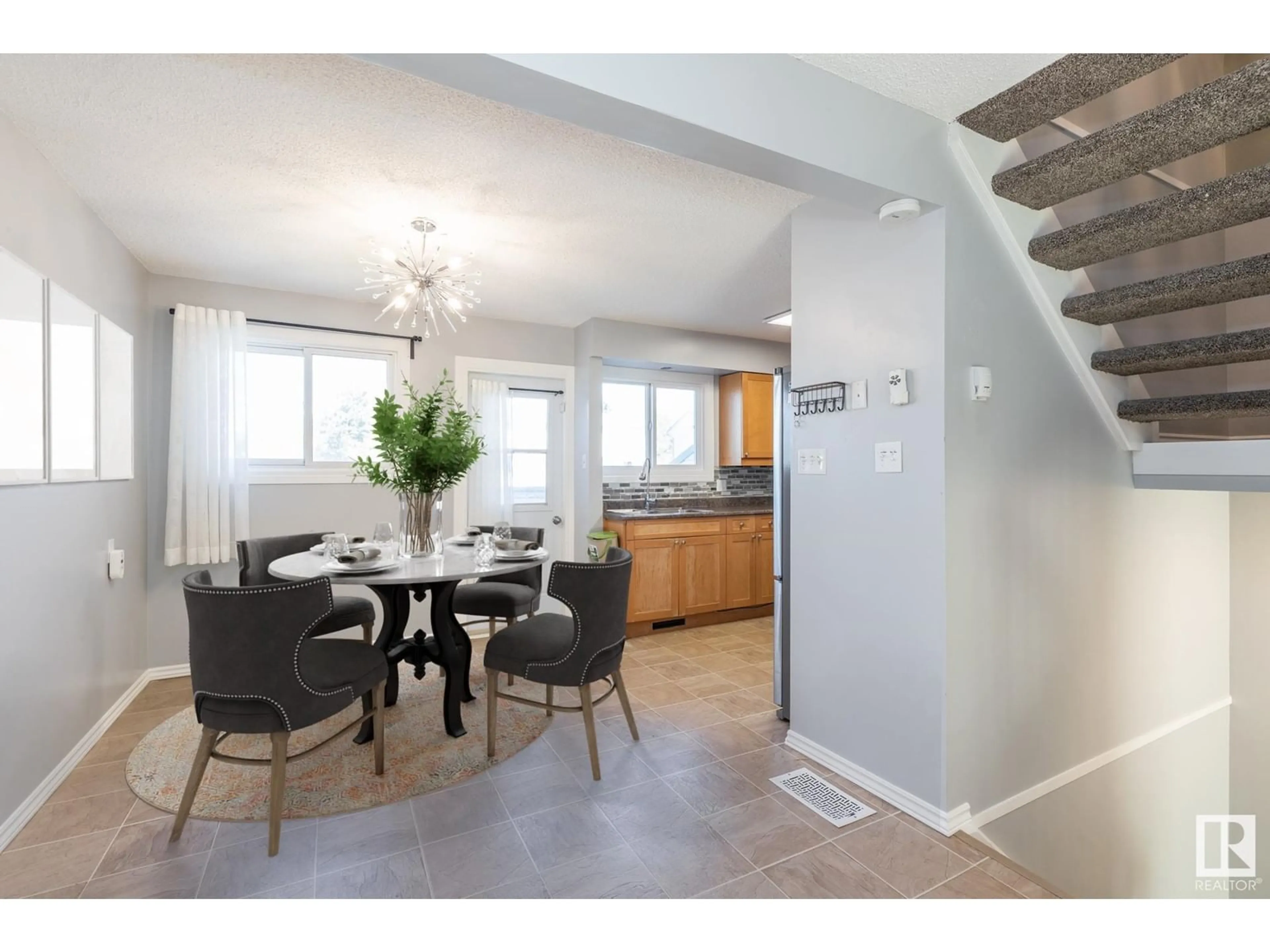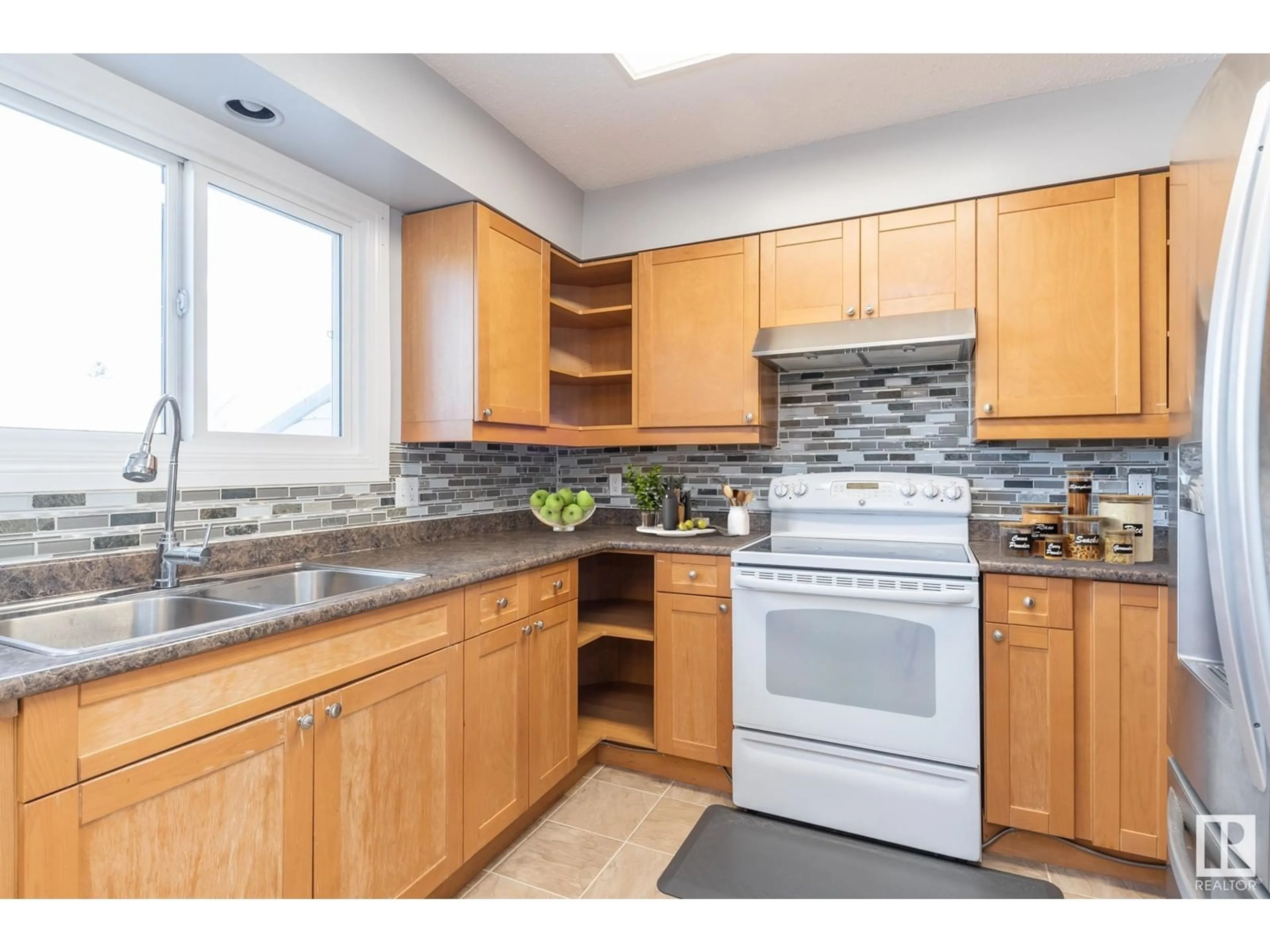16922 109 ST NW, Edmonton, Alberta T5X2J3
Contact us about this property
Highlights
Estimated ValueThis is the price Wahi expects this property to sell for.
The calculation is powered by our Instant Home Value Estimate, which uses current market and property price trends to estimate your home’s value with a 90% accuracy rate.Not available
Price/Sqft$226/sqft
Est. Mortgage$1,138/mo
Maintenance fees$486/mo
Tax Amount ()-
Days On Market53 days
Description
Step into this inviting 4-level split end-unit townhome located in the family-oriented Baturyn community. This home features a single attached garage and a private fenced backyard that opens onto a tranquil green space, complete with a newly refreshed deck. Natural light pours in through large vinyl windows, brightening every level. The first floor includes a welcoming foyer, a handy 2-piece bathroom, and access to the basement. The second level showcases a spacious family room with vaulted ceilings and access to the backyard, where a lovely plum tree adds character. On the third level, youll find a well-lit kitchen, a cozy dining area, and a balcony at the front of the house. The top floor offers three generous bedrooms and a full 4-piece bathroom. The basement provides a laundry area, plenty of storage, and the potential to be transformed into an office or playroom. Ideally located near schools, parks, and shopping, with easy access to Anthony Henday Drive, this home is ready to welcome its new owners! (id:39198)
Property Details
Interior
Features
Upper Level Floor
Primary Bedroom
5.25 m x 3.09 mDining room
5.04 m x 2.63 mKitchen
3.04 m x 2.74 mFamily room
5.23 m x 3.47 mCondo Details
Amenities
Vinyl Windows
Inclusions
Property History
 53
53


