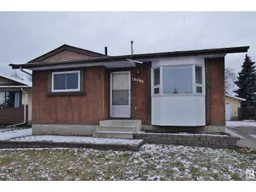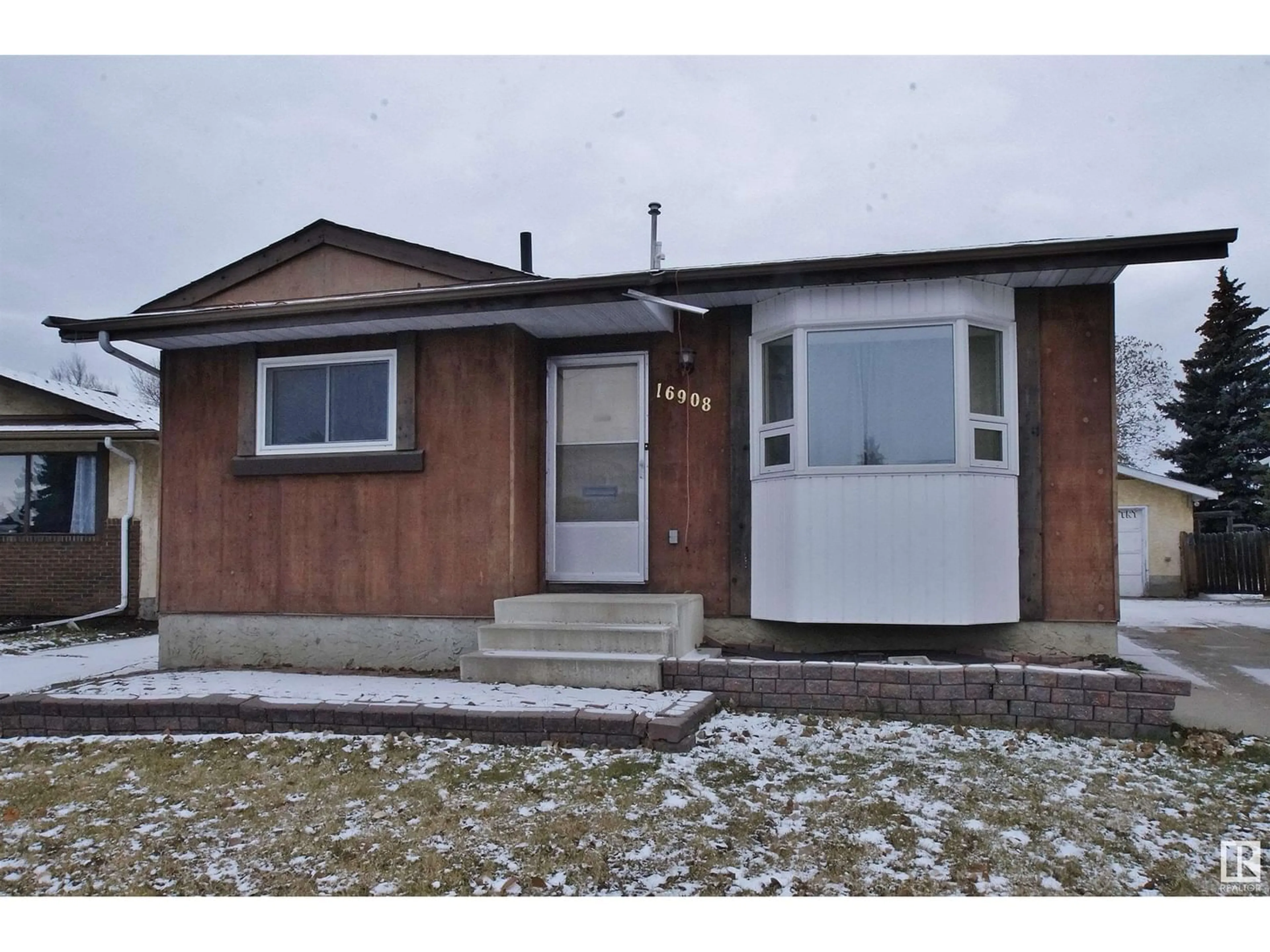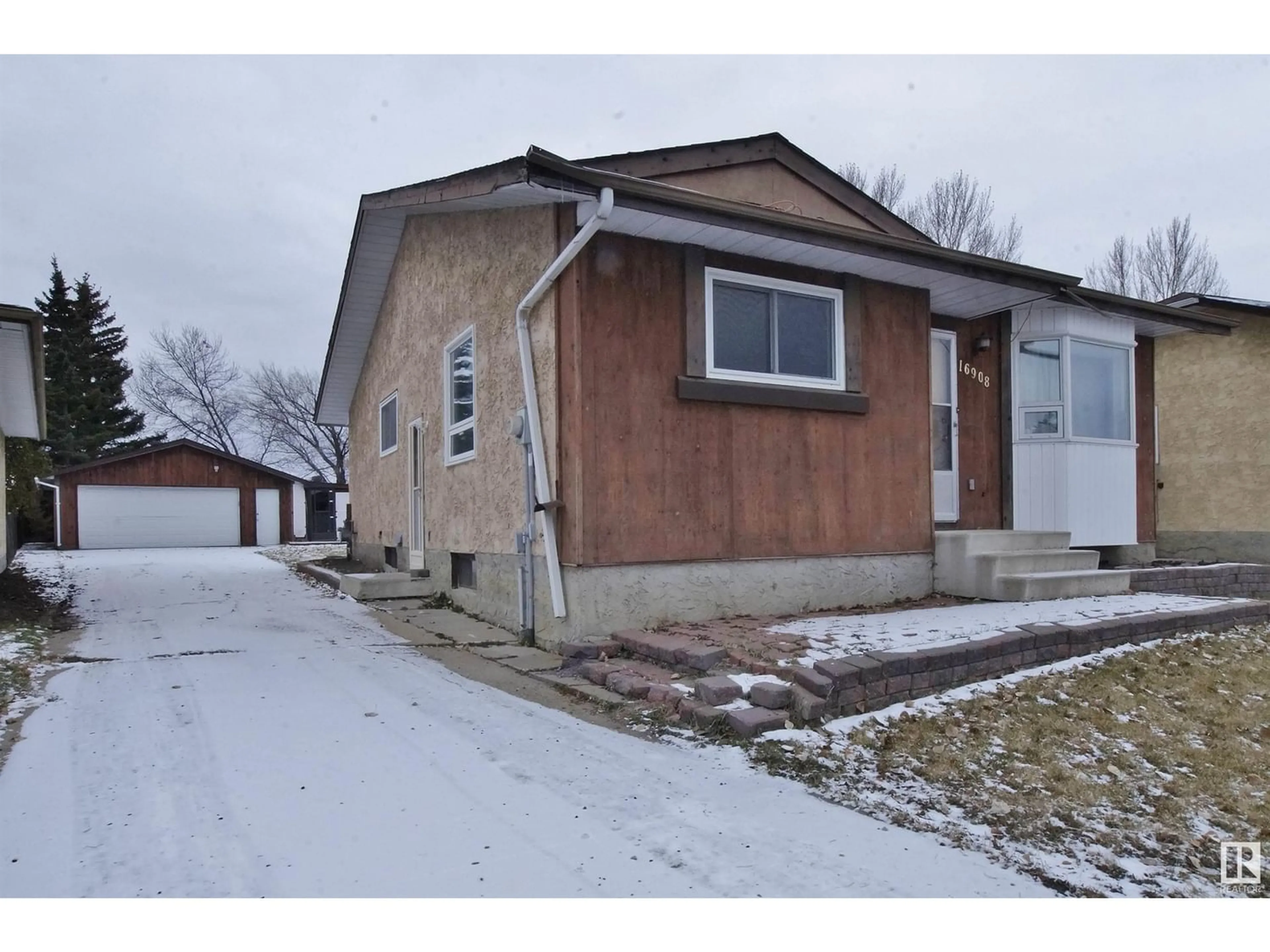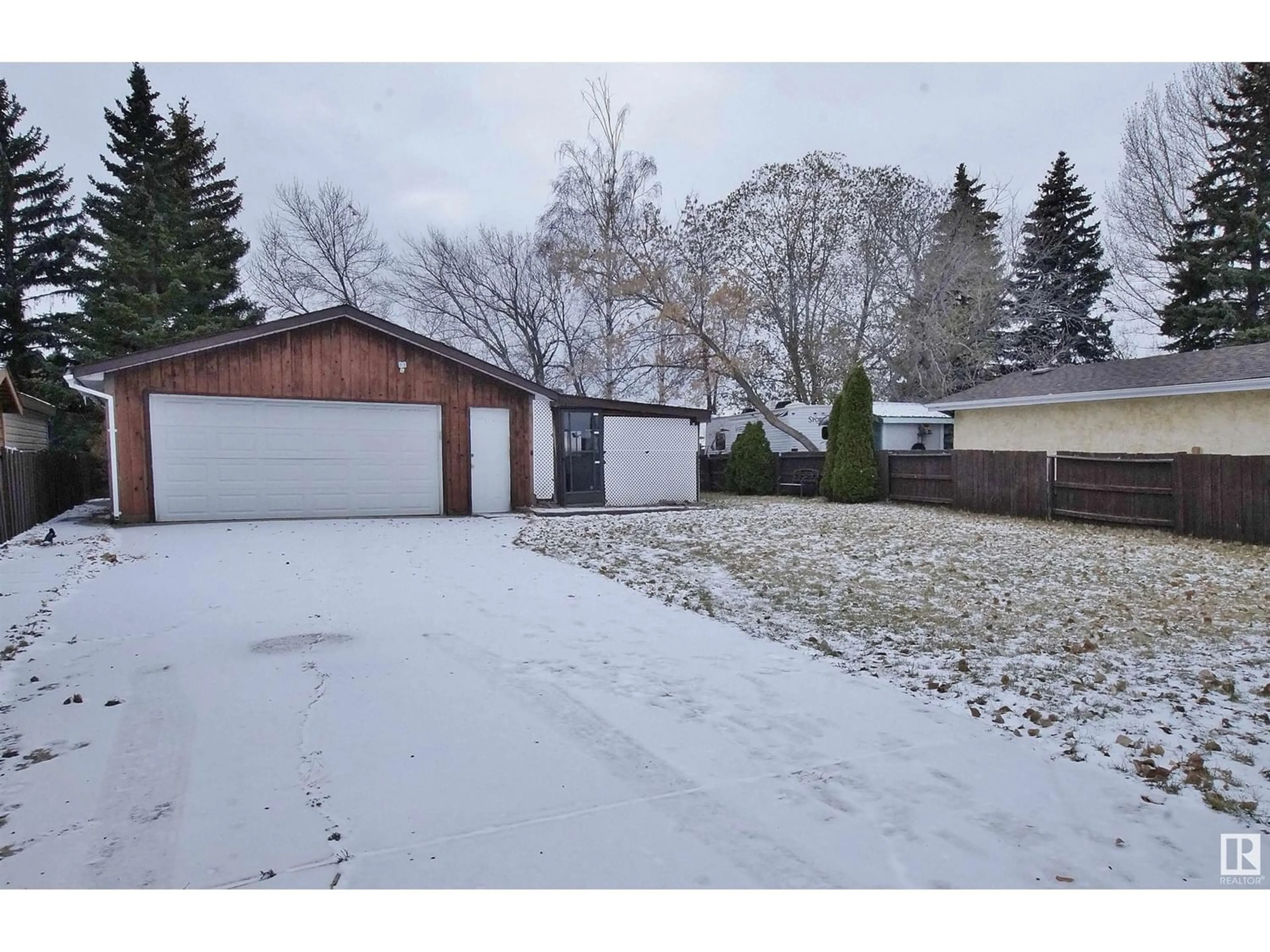16908 103 ST NW, Edmonton, Alberta T5X4Z4
Contact us about this property
Highlights
Estimated ValueThis is the price Wahi expects this property to sell for.
The calculation is powered by our Instant Home Value Estimate, which uses current market and property price trends to estimate your home’s value with a 90% accuracy rate.Not available
Price/Sqft$252/sqft
Est. Mortgage$1,202/mo
Tax Amount ()-
Days On Market1 year
Description
Great location for a young family. Backing on the Baturyn playground, ice rink and two elementary schools. This starter property offers three bedrooms on the main floor, soft plush carpets and upgraded PVC windows. Master bedroom is spacious with double closet and 2 pce private ensuite. Generous living room has character pine paneling, plush carpets and upgraded front bay window. Bright U-shaped kitchen loaded with cabinets, tile backsplash, lino flooring and upgraded appliances. Cozy kitchen nook right by the kitchen to enjoy daily meals. Side entrance will take you straight to the basement, half is developed with familyroom and den, the other is storage and waiting for your future plans. Upgraded HE Furnace, Hot Water Tank, Vacuum System and Sump Pump. Double oversized garage with New shingles about 2 years ago, shingles on house about 7 years old, attached enclosed sitting area or gardeners storage. Quiet residential street with easy access to major services, perfect starter or revenue property. (id:39198)
Property Details
Interior
Features
Basement Floor
Family room
4.76 m x 3.81 mDen
3.67 m x 3.98 mStorage
2.24 m x 2.33 mExterior
Parking
Garage spaces 4
Garage type Detached Garage
Other parking spaces 0
Total parking spaces 4
Property History
 43
43


