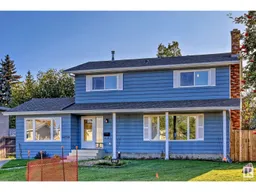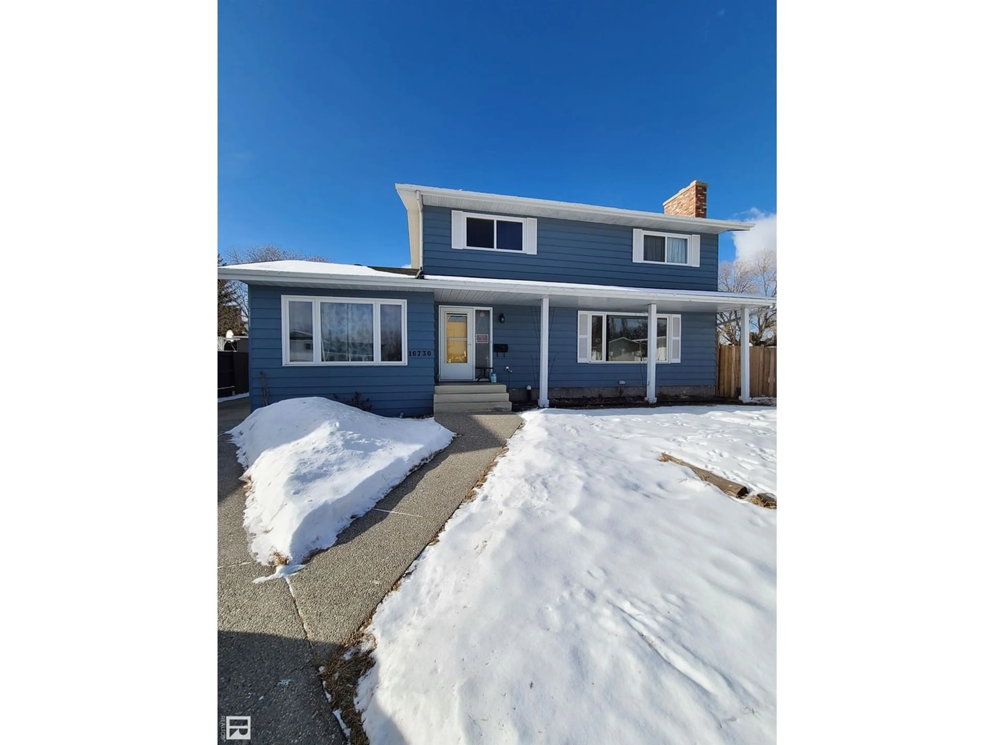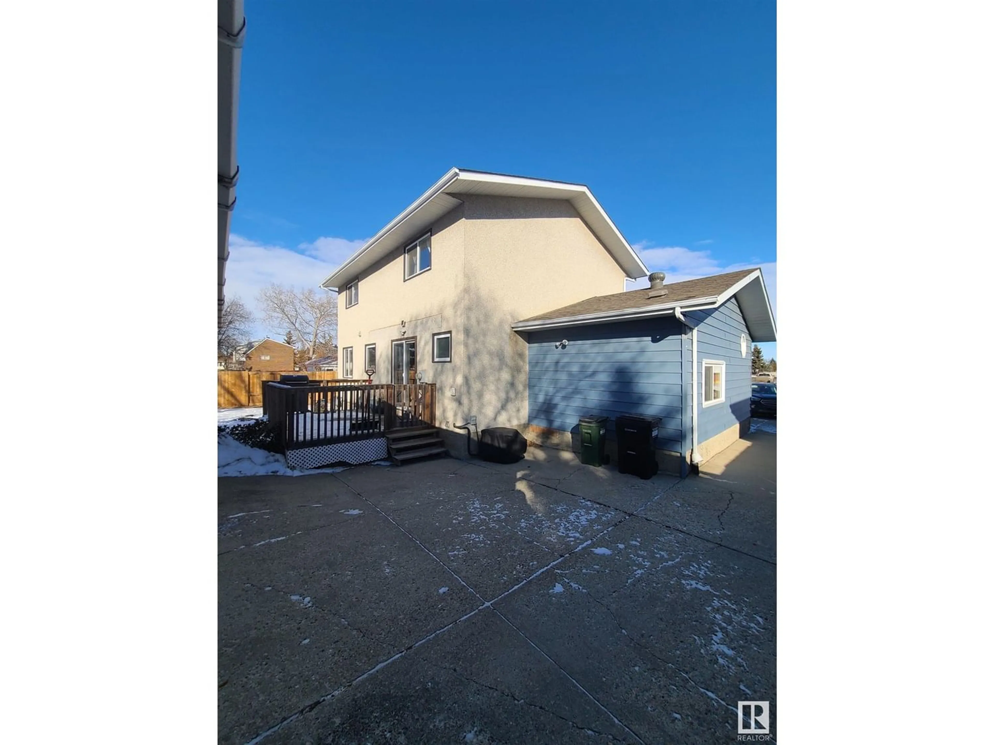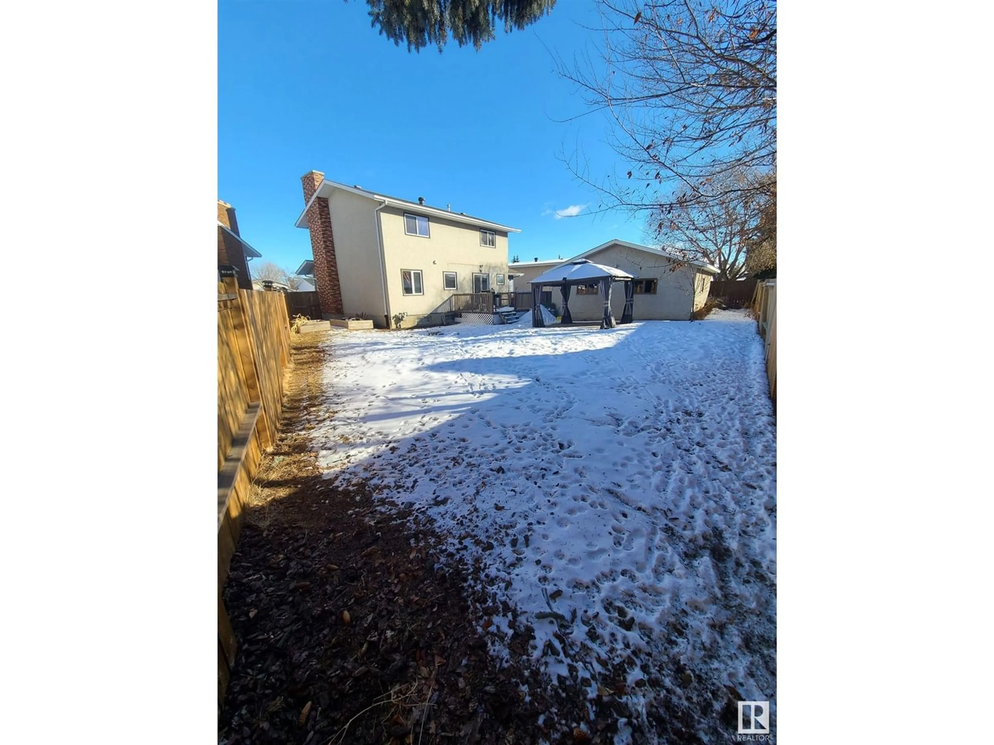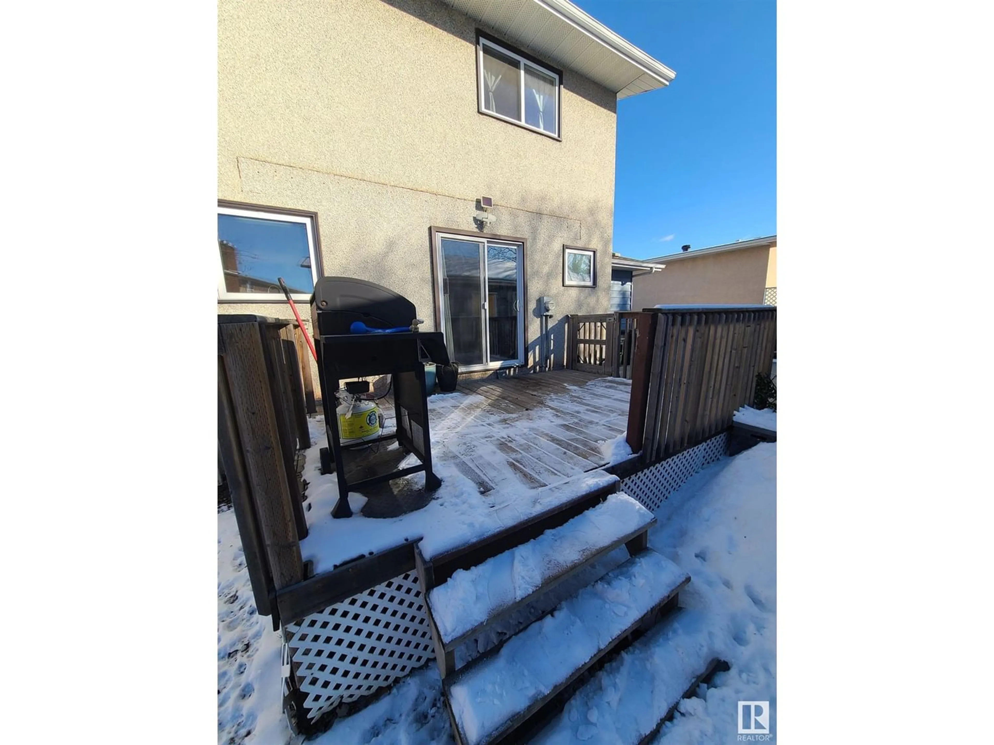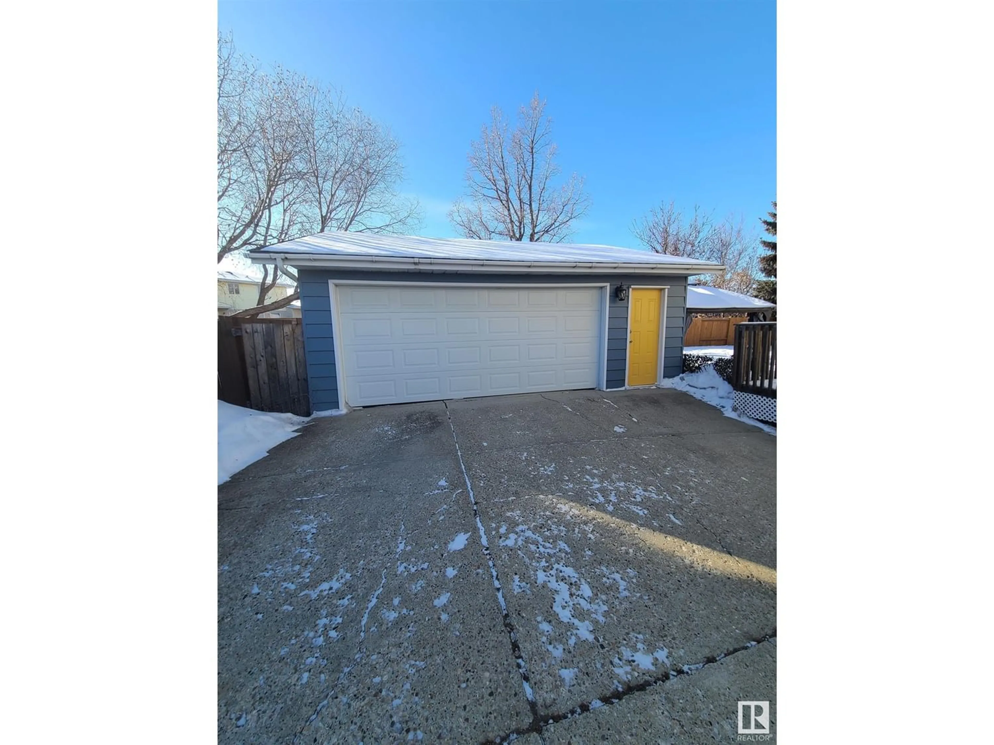16730 109A ST NW, Edmonton, Alberta T5X2T8
Contact us about this property
Highlights
Estimated ValueThis is the price Wahi expects this property to sell for.
The calculation is powered by our Instant Home Value Estimate, which uses current market and property price trends to estimate your home’s value with a 90% accuracy rate.Not available
Price/Sqft$213/sqft
Est. Mortgage$1,717/mo
Tax Amount ()-
Days On Market338 days
Description
INCREDIBLE 2 storey home (4bed up 2bed down) in the Beautiful community of Baturyn boasting over 2000 sq.ft of living space ! This home sits elegantly on a huge pie shaped lot. Huge bay windows allows all the natural light you need to light up the vibe. Main floor offers a Large formal living and dining room with a brick facing fireplace, spacious bright kitchen with additional dining area which opens up to your backyard deck and Gazebo! On the left you will find a perfect size family room opened up to a good sized Den that could be used as a nice home office, guest bathroom and main floor laundry for your convenience complete the Main floor. Upstairs offers 4 spacious bedrooms and 4pc bath, master bedroom has its own 2pc bath. Fully finished basement has a huge recreation area and two additional bedrooms, as well as cold storage room. This home has had many upgrades over the last 2 years, newer windows ,furnace, washroom, central A.C. Oversized double detached garage, R.V parking, close to all amenities. (id:39198)
Property Details
Interior
Features
Basement Floor
Bedroom 5
3.7 m x 3.4 mBedroom 6
Property History
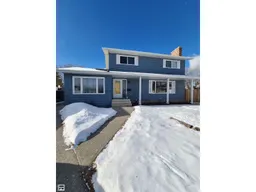 22
22