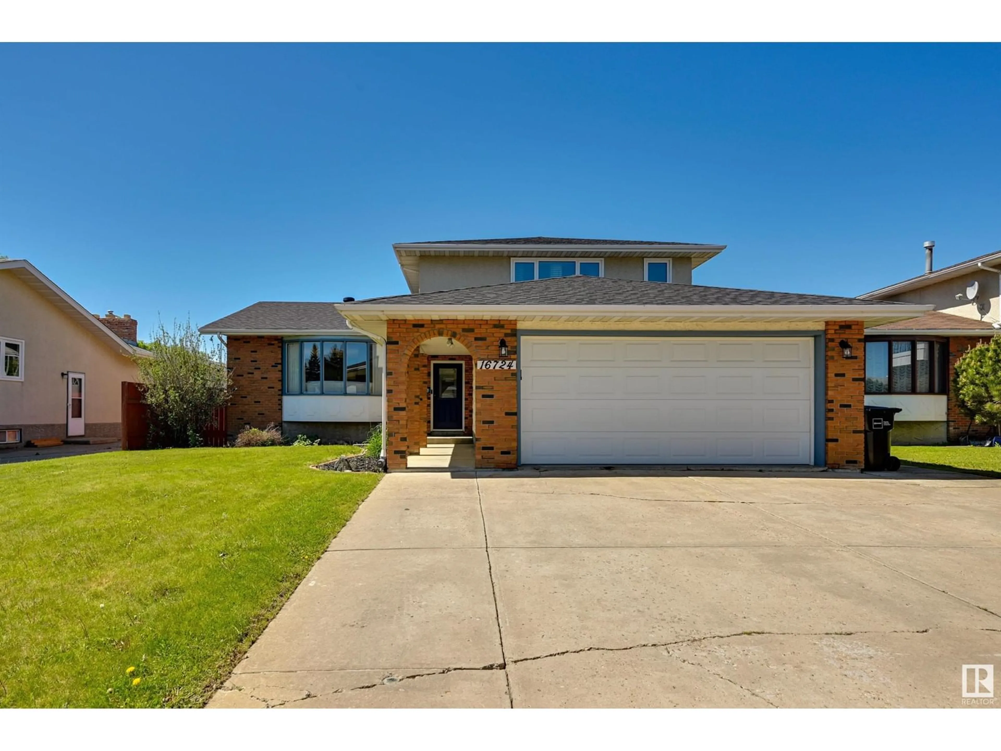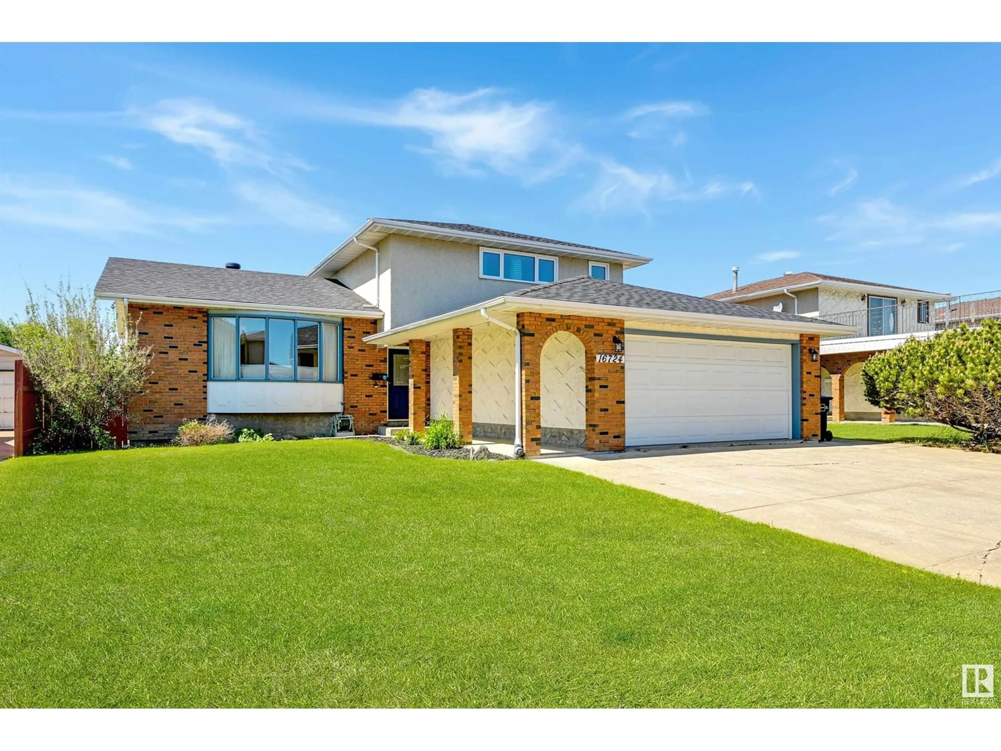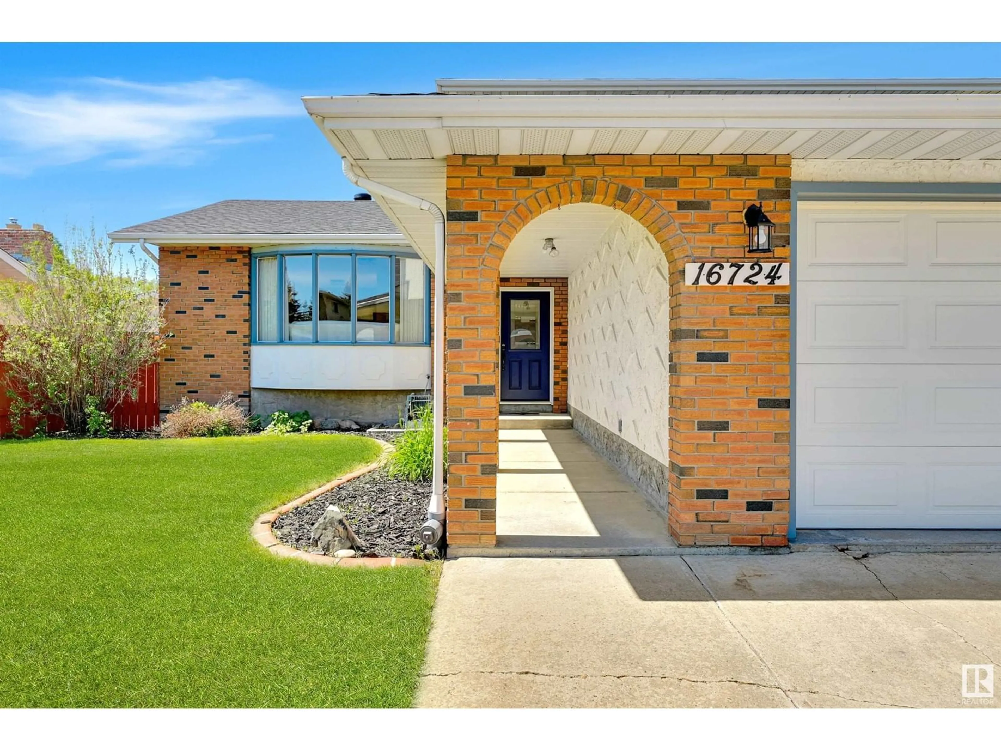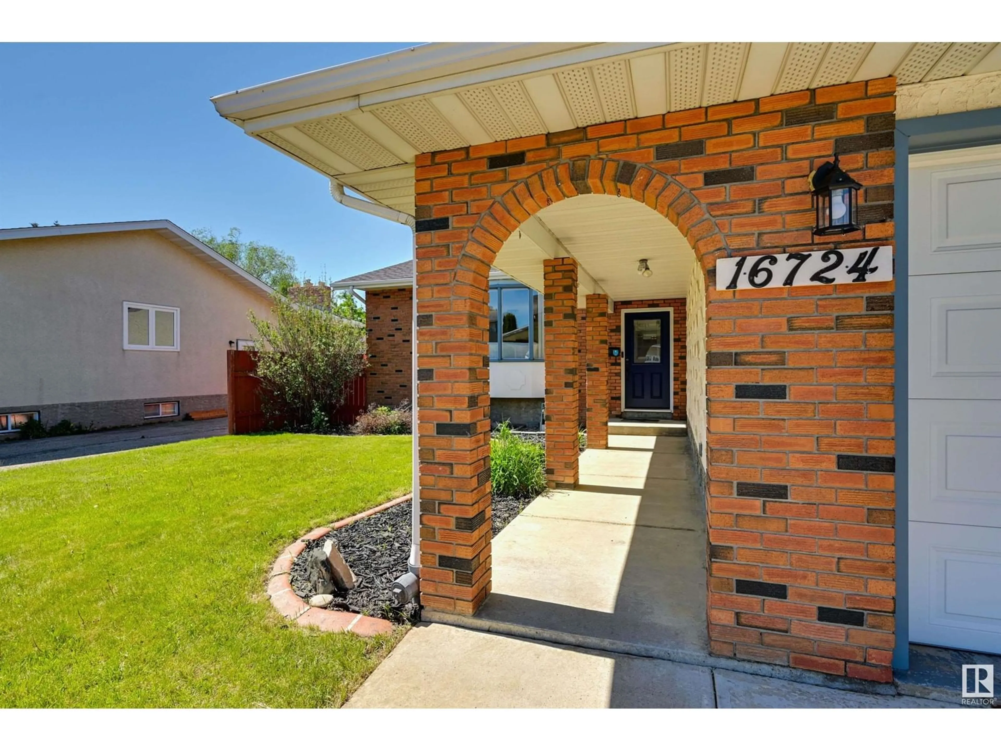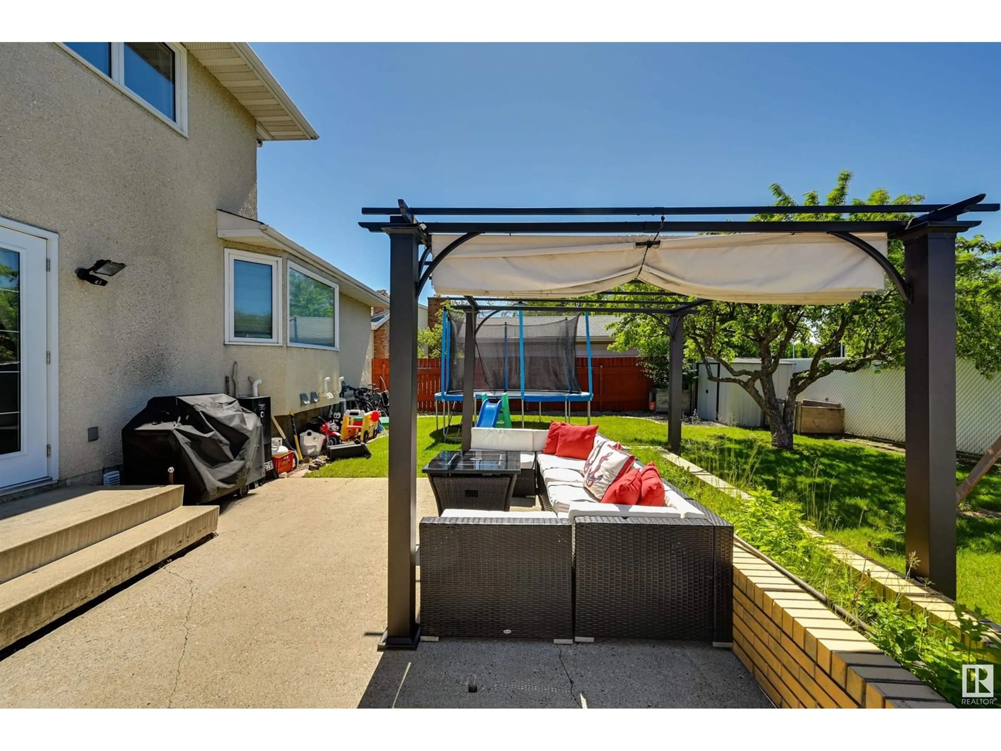16724 111 ST NW, Edmonton, Alberta T5X2R4
Contact us about this property
Highlights
Estimated ValueThis is the price Wahi expects this property to sell for.
The calculation is powered by our Instant Home Value Estimate, which uses current market and property price trends to estimate your home’s value with a 90% accuracy rate.Not available
Price/Sqft$218/sqft
Est. Mortgage$2,147/mo
Tax Amount ()-
Days On Market186 days
Description
This custom-built 2300sf home is nestled in the established neighbouhood of Baturyn. It comes pre-inspected with new Energy Star, H/E windows; c/w custom window coverings, exterior doors; h/w tank and central vac. The new Central A/C and 2 Energy Star H/E furnaces are all controllable from your smart phone. 2019 shingles are still under warranty. The upper floor has 3 spacious bedrooms. The master suite features an XL custom walk in closet and spacious ensuite. The kitchen boasts Smart S/S appliances, looking onto the SW-facing backyard, and adjoins a family room with a captivating brick fireplace. Step outside through the new French doors to discover a fenced yard. There is also a full washroom with shower. The main floor bedroom is a perfect office! The spacious living room is bathed in natural light and adjoins a formal dining area. The basement is unfinished, however has another 750 square feet of usable space plus ample storage. The wide driveway allows for 6 vehicles. Great family home! (id:39198)
Property Details
Interior
Features
Main level Floor
Living room
5.65 m x 4.69 mDining room
4.22 m x 2.91 mKitchen
4.63 m x 3.47 mFamily room
6.44 m x 4.04 m
