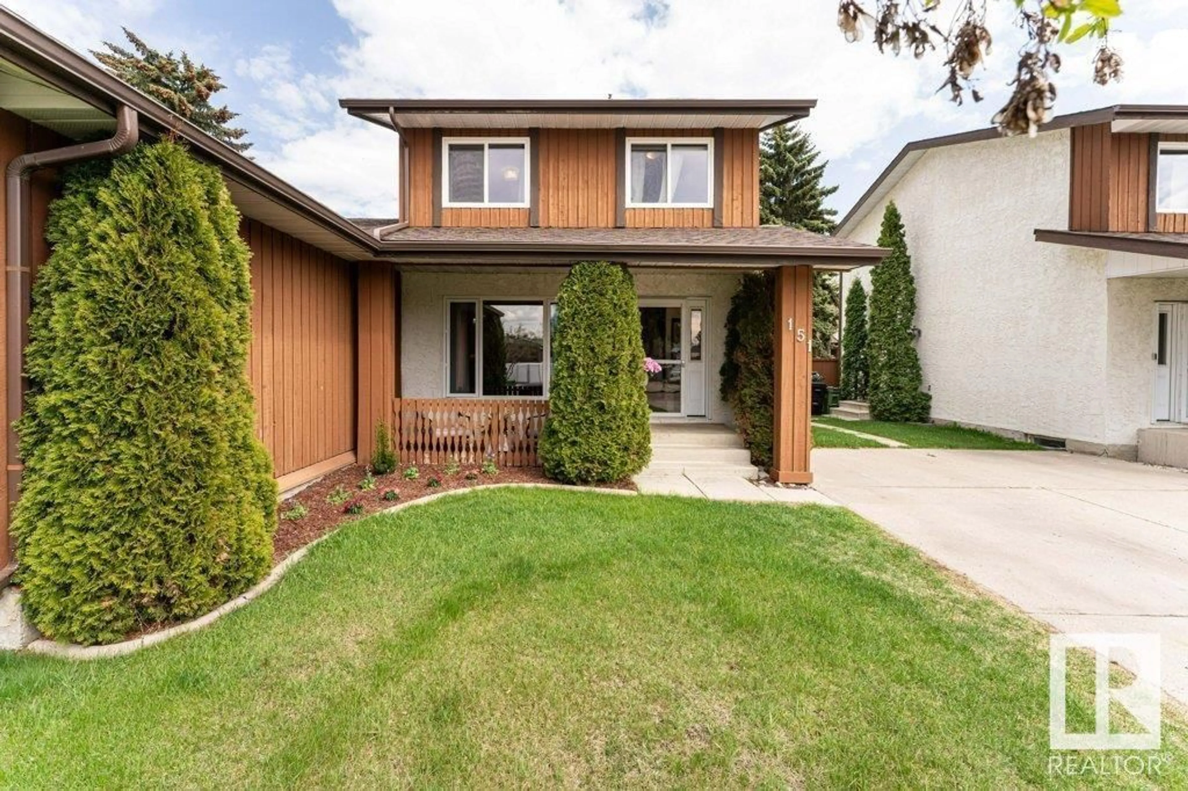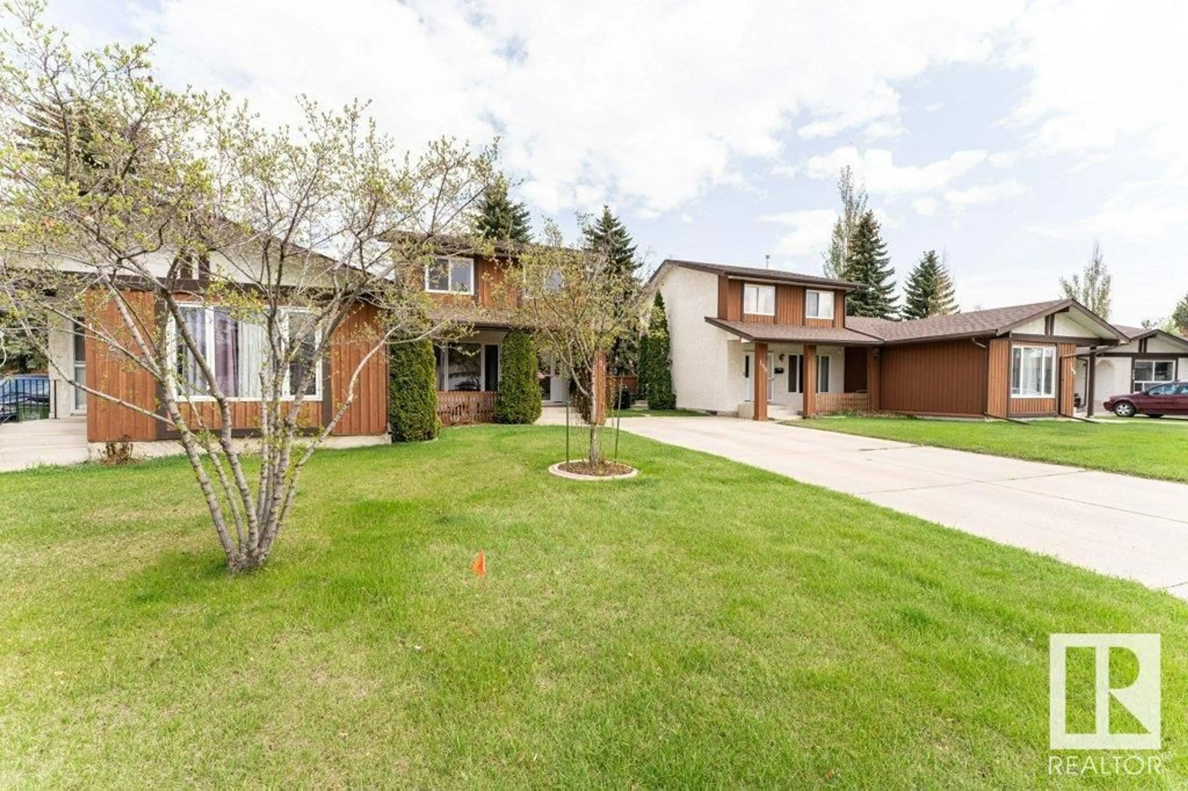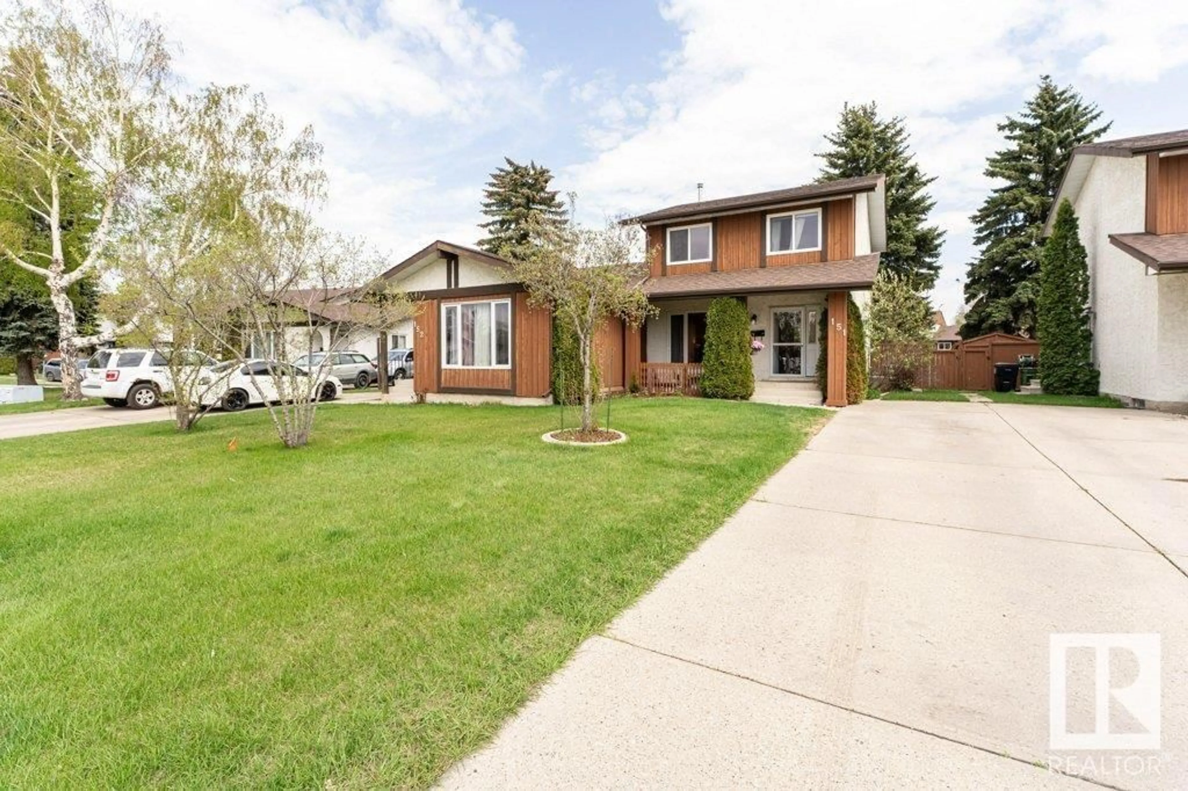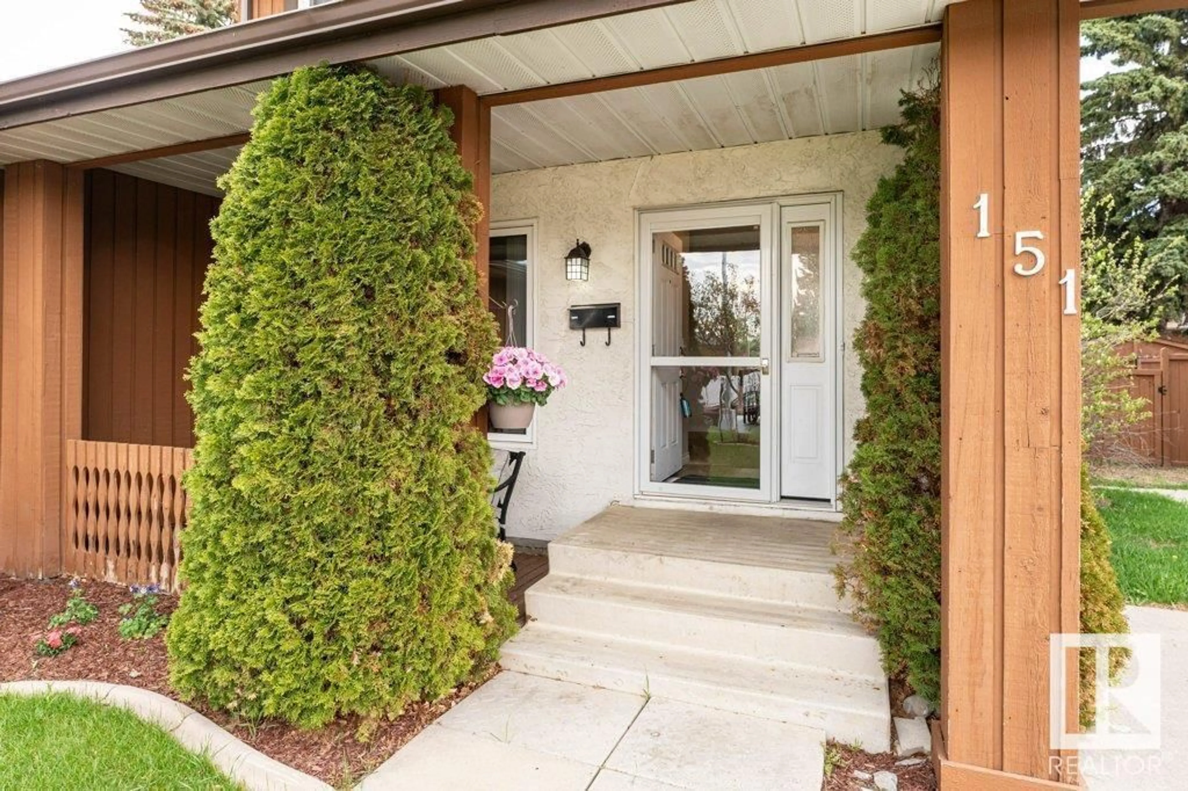#151 16725 106 ST NW, Edmonton, Alberta T5X5G5
Contact us about this property
Highlights
Estimated ValueThis is the price Wahi expects this property to sell for.
The calculation is powered by our Instant Home Value Estimate, which uses current market and property price trends to estimate your home’s value with a 90% accuracy rate.Not available
Price/Sqft$199/sqft
Est. Mortgage$983/mo
Maintenance fees$418/mo
Tax Amount ()-
Days On Market221 days
Description
With a private driveway leading up to your covered front porch this street facing, half duplex doesn't feel like a condo at all! The living room is spacious and with a large picture window letting all that natural light, it sure makes for a great place to watch a family movie or entertain friends. The updated kitchen offers stainless steel ppliances, plenty of cabinet space, and hosts a dinning area with sliding patio doors to your private back yard with storage shed. A 2 pc bath and side entry (with access to the basement) finish the main level. Upstairs you have 3 bedrooms including a large primary with ample closet space and a updated main bathroom with large soaker tub! The fully finished basement has a family room and attached den/flex space and a 2 pc bathroom. Vinyl windows, Updated H20 and Furnace mean this home is move in ready! One of the few street facing units in the complex! Don't miss out on your new family home! (id:39198)
Property Details
Interior
Features
Basement Floor
Family room
5.56 m x 3.84 mDen
2.53 m x 3.89 mExterior
Parking
Garage spaces 6
Garage type -
Other parking spaces 0
Total parking spaces 6
Condo Details
Inclusions




