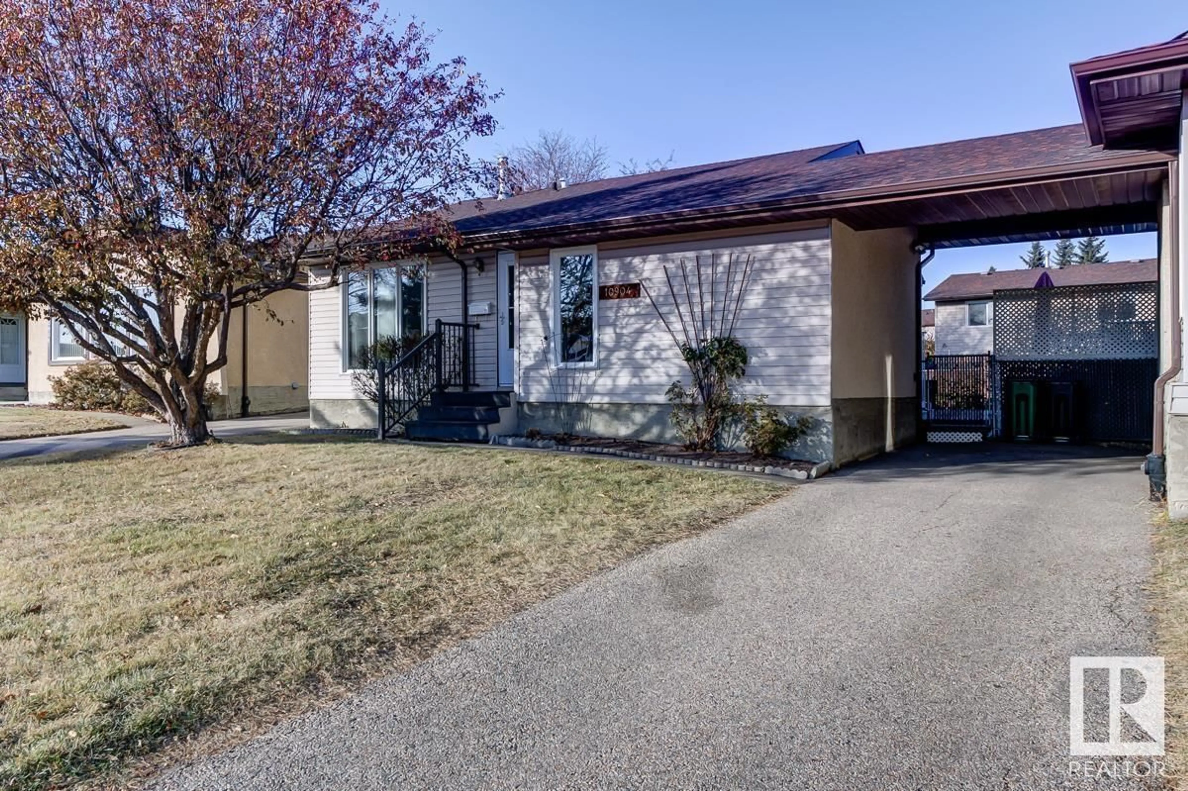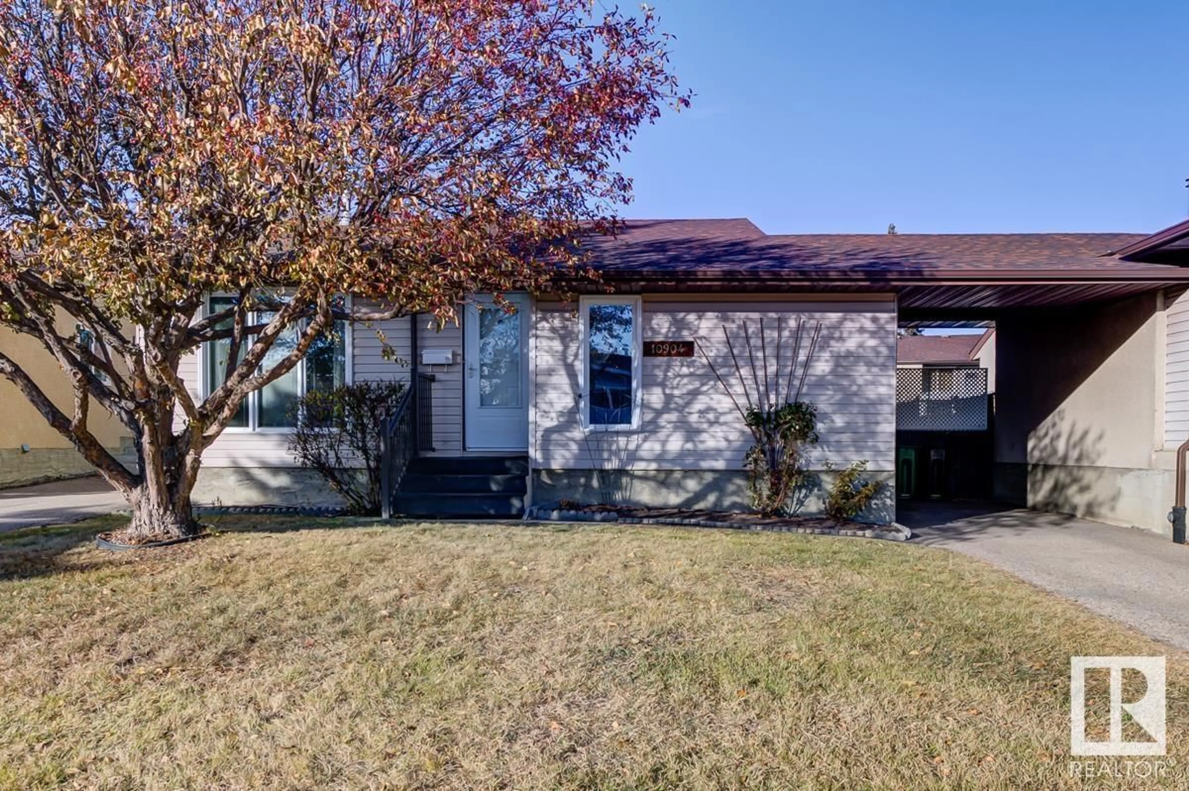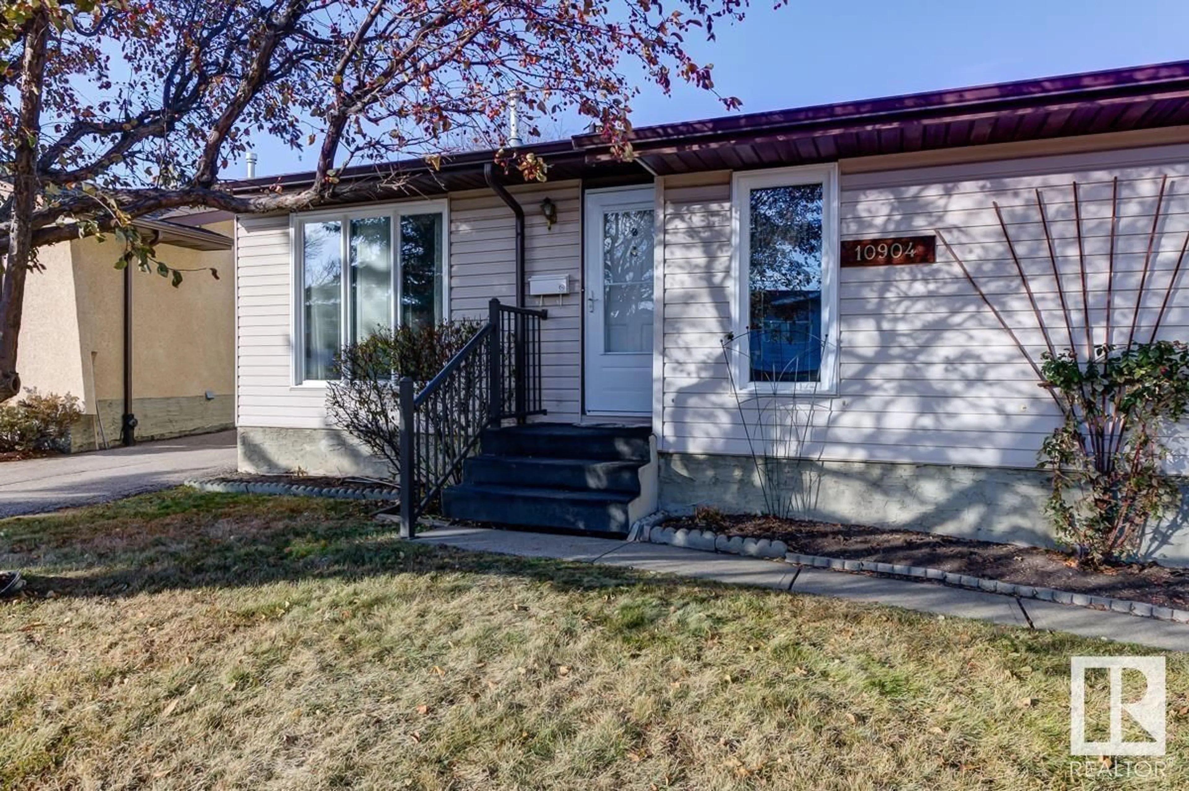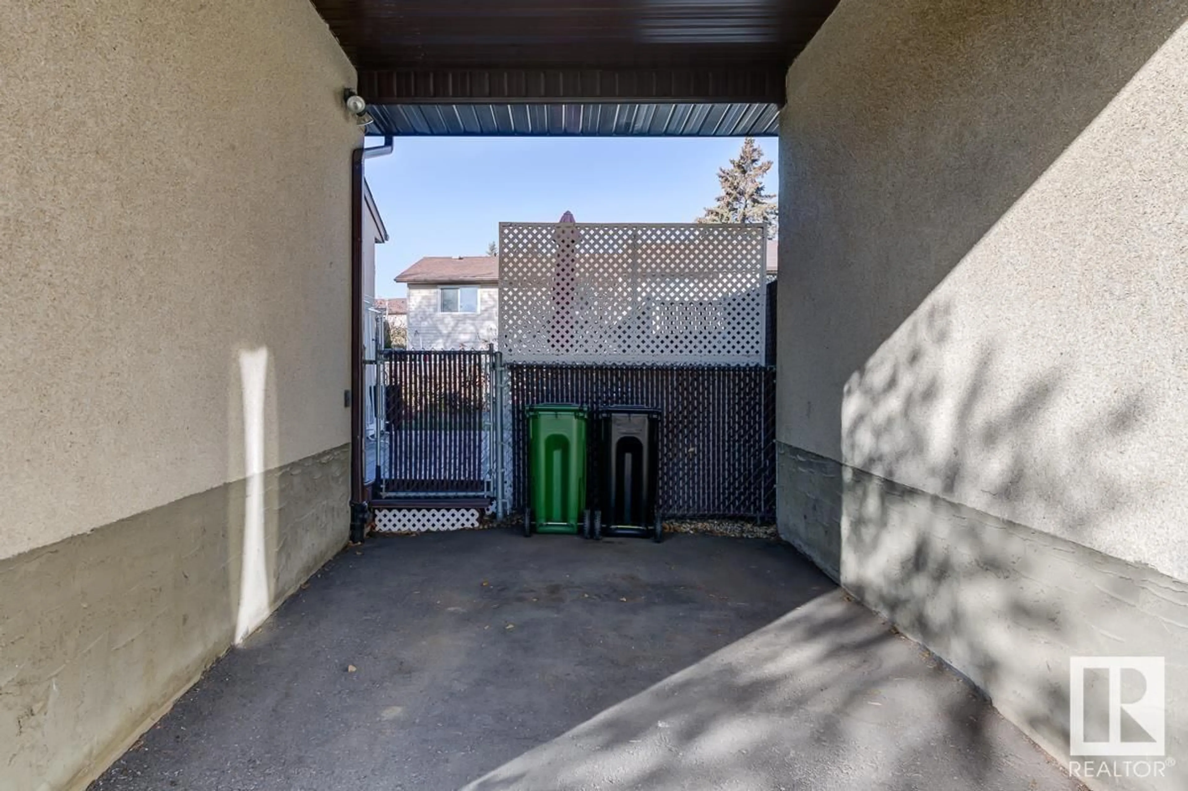10904 173 AV NW, Edmonton, Alberta T5X3Z4
Contact us about this property
Highlights
Estimated ValueThis is the price Wahi expects this property to sell for.
The calculation is powered by our Instant Home Value Estimate, which uses current market and property price trends to estimate your home’s value with a 90% accuracy rate.Not available
Price/Sqft$227/sqft
Est. Mortgage$966/mo
Maintenance fees$175/mo
Tax Amount ()-
Days On Market1 year
Description
This is a great opportunity for home ownership. This unique bungalow townhouse is attached to a neighbor by only the carport. Feels much more like a detached house. Located on a very quiet street in Baturyn. Cozy and bright main floor with living room and dining room. Kitchen with white cabinets and appliances, room for a bistro set. 3 main floor bedrooms and 4 pc bath. 1 bedroom plus large den and family in the basement. A room to add a bathroom if desired. Fresh paint, new inner doors and main floor baseboards, new tub surround and toilet, furnace 2012, newer washer and dryer, newer windows. 100 amp service. Fantastic big backyard is fully fenced and has a garden and shed. Unique 70 unit complex with very low condo fees currently $175/month but going to $205 as they transition to professional management. Pets allowed, no approval required. Terrific family home in a good neighborhood. A must see for sure. Excellent value. (id:39198)
Property Details
Interior
Features
Lower level Floor
Family room
6.58 m x 4.22 mDen
3.99 m x 2.92 mBedroom 4
3.55 m x 3.98 mExterior
Parking
Garage spaces 2
Garage type -
Other parking spaces 0
Total parking spaces 2
Condo Details
Inclusions




