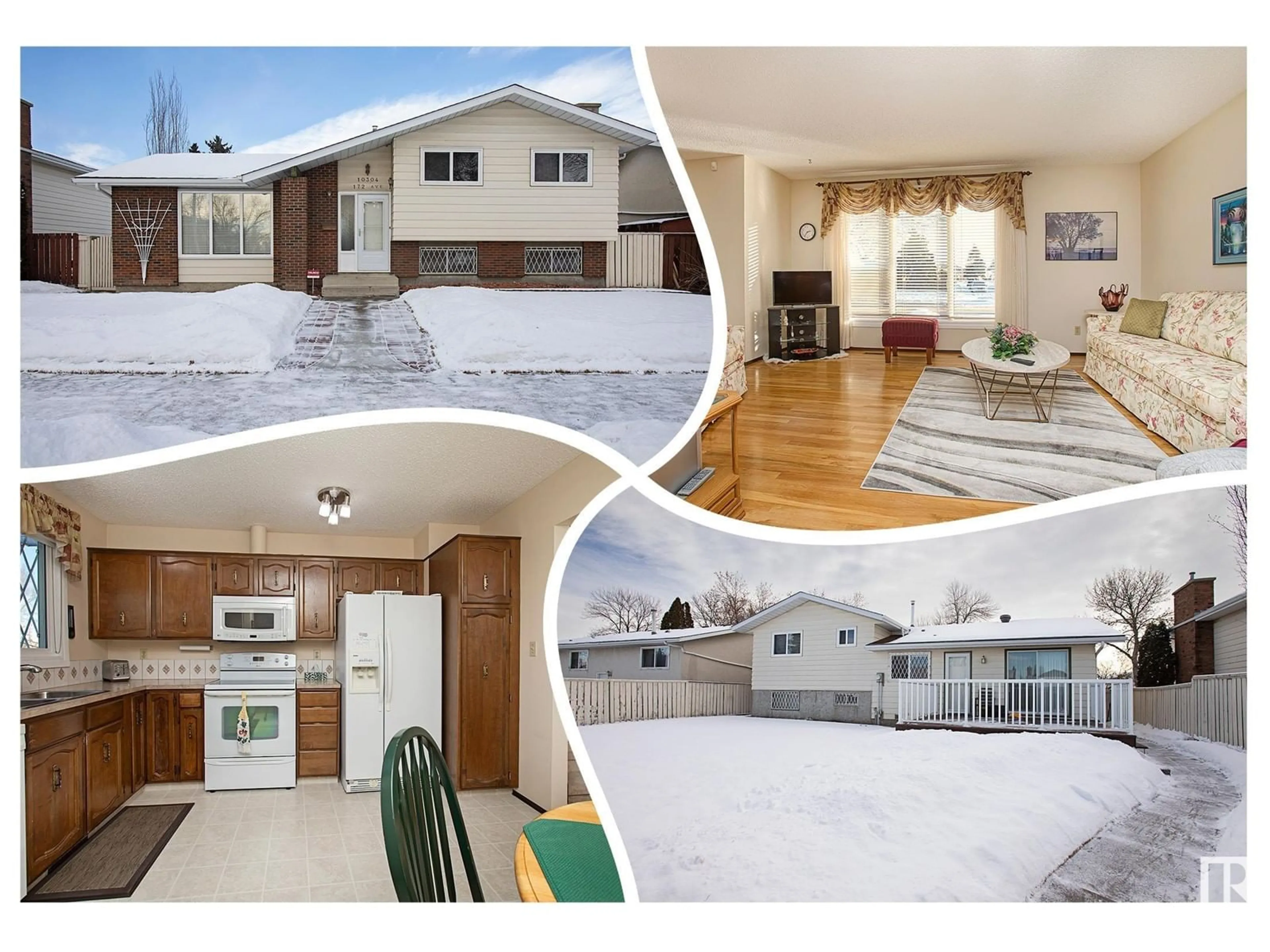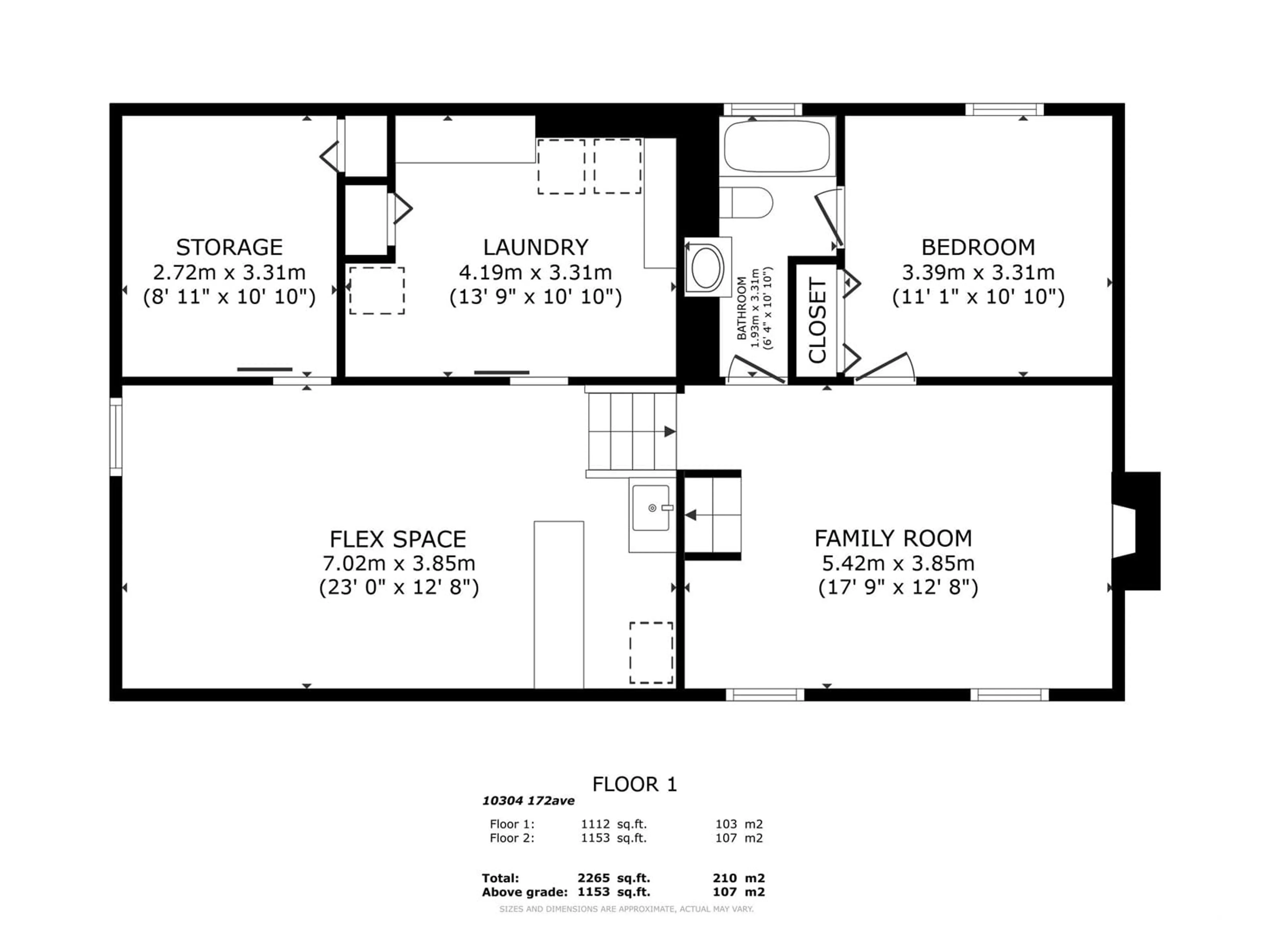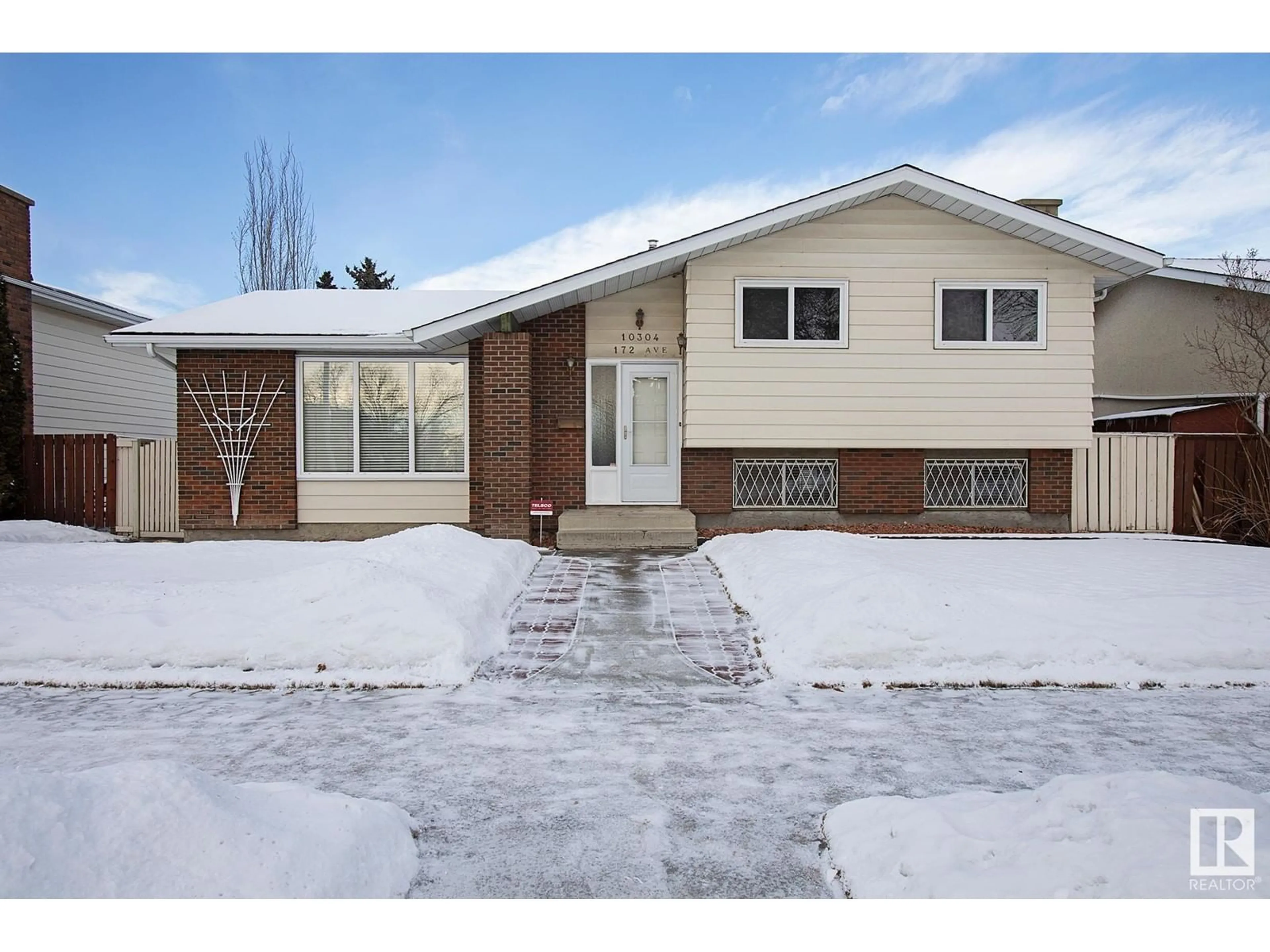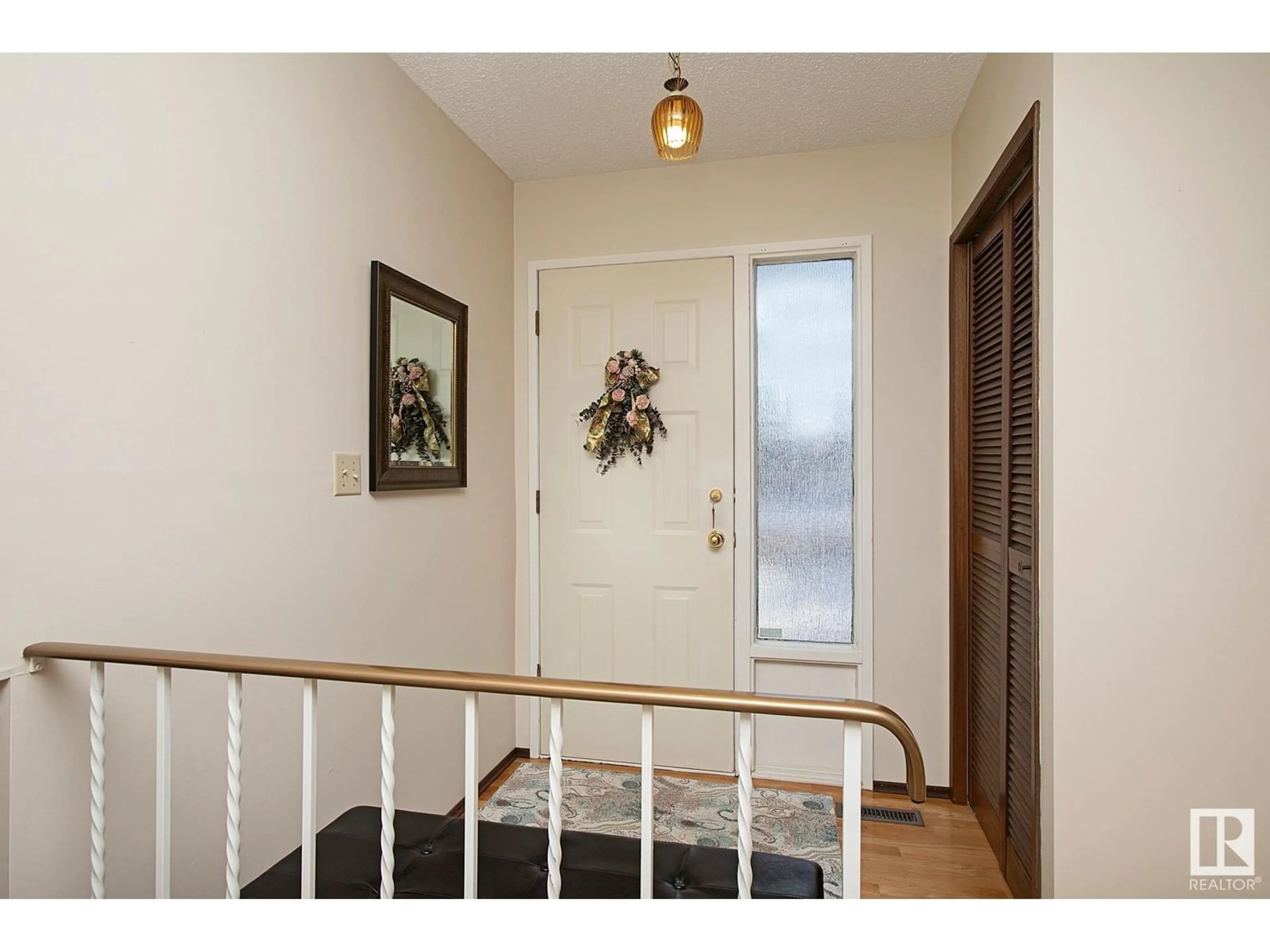10304 172 AV NW, Edmonton, Alberta T5X3X6
Contact us about this property
Highlights
Estimated ValueThis is the price Wahi expects this property to sell for.
The calculation is powered by our Instant Home Value Estimate, which uses current market and property price trends to estimate your home’s value with a 90% accuracy rate.Not available
Price/Sqft$386/sqft
Est. Mortgage$1,911/mo
Tax Amount ()-
Days On Market18 hours
Description
INCREDIBLY KEPT 4 level split in Baturyn. Owned by Mrs. Clean, this place is simply IMPECCABLE. Nice curb appeal w/ VINYL windows, BRICK accents & metal siding. Inside is so warm & INVITING w/ HARDWOOD floors that extend into the living & dining room. The dining room has DIRECT ACCESS to the deck, perfect for morning coffee or evening BBQ's. Cook in the L-SHAPED kitchen w/ white UPGRADED appliances & BREAKFAST NOOK. Upper floor has 3 bedrooms & a full bath; a bonus 2 piece ENSUITE is so CONVENIENT! 3rd floor has a family room & a WOOD BURNING fireplace to relax in for movie nights, another large bedroom is great for the kids or a HOME OFFICE & it has a cheater door to the 4 piece bath also accessible from the family room. Basement is FULLY FINISHED w/ a nice WET BAR & rec room; additionally there is an ample DEN & a finished utility/LAUNDRY ROOM w/ a dropped counter as well as an UPGRADED furnace & H20 tank. Enjoy a FULLY FENCED yard w/ room to play & the DOUBLD DETACHED garage will keep your cars cozy! (id:39198)
Property Details
Interior
Features
Lower level Floor
Family room
5.42 m x 3.85 mDen
2.72 m x 3.31 mBedroom 4
3.39 m x 3.31 mRecreation room
7.02 m x 3.85 mExterior
Parking
Garage spaces 4
Garage type Detached Garage
Other parking spaces 0
Total parking spaces 4
Property History
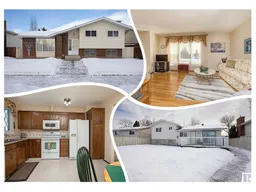 72
72
