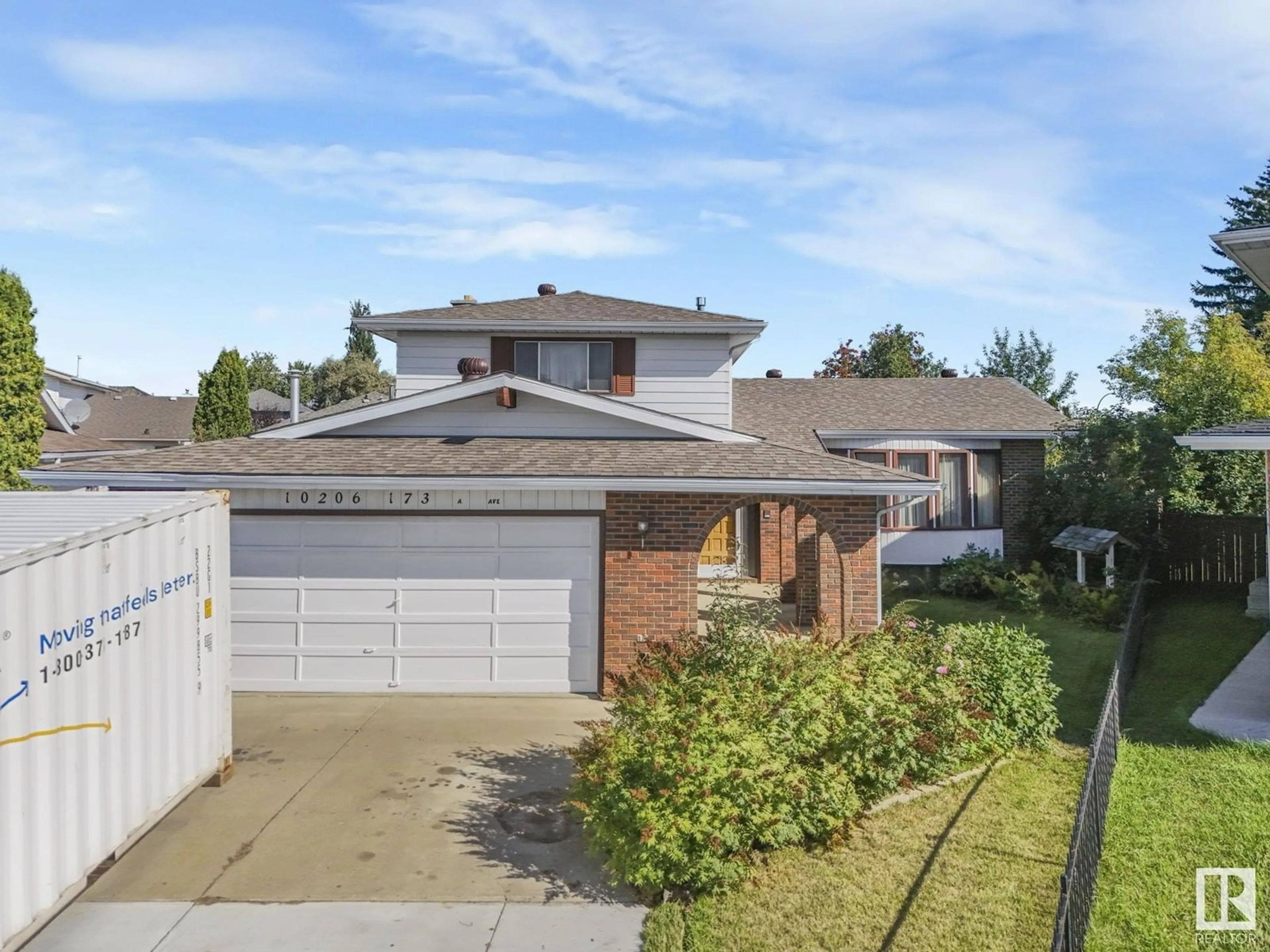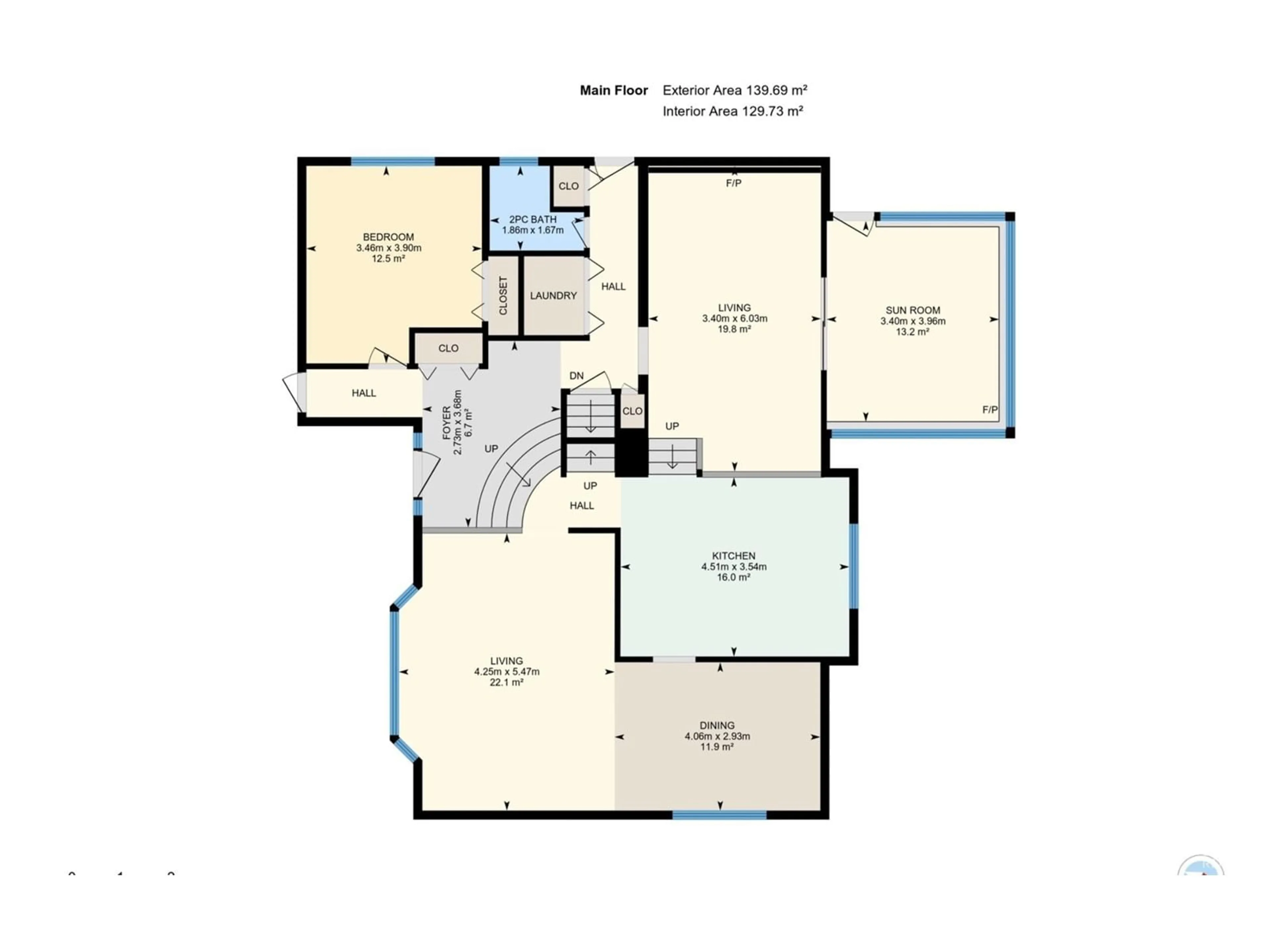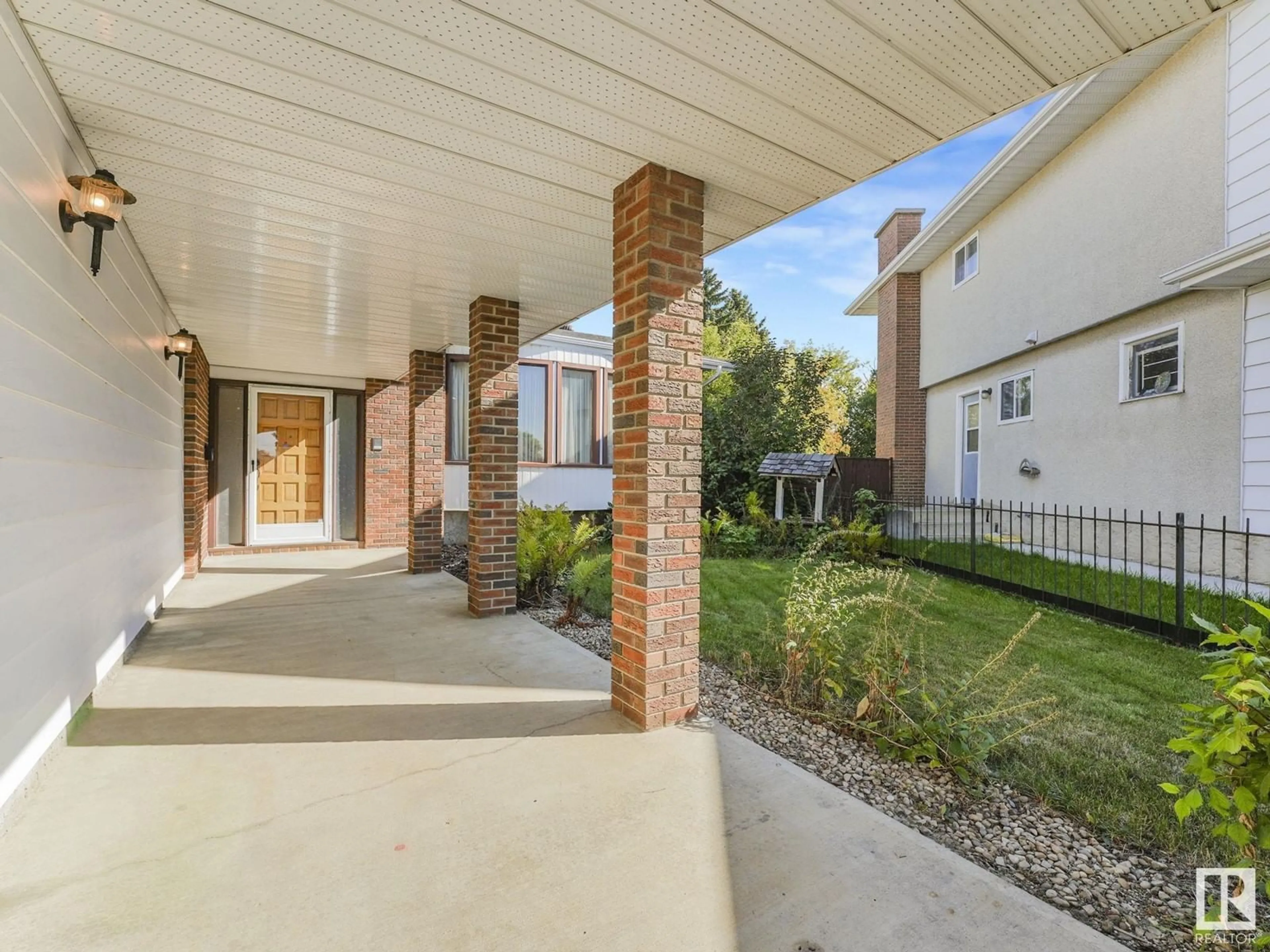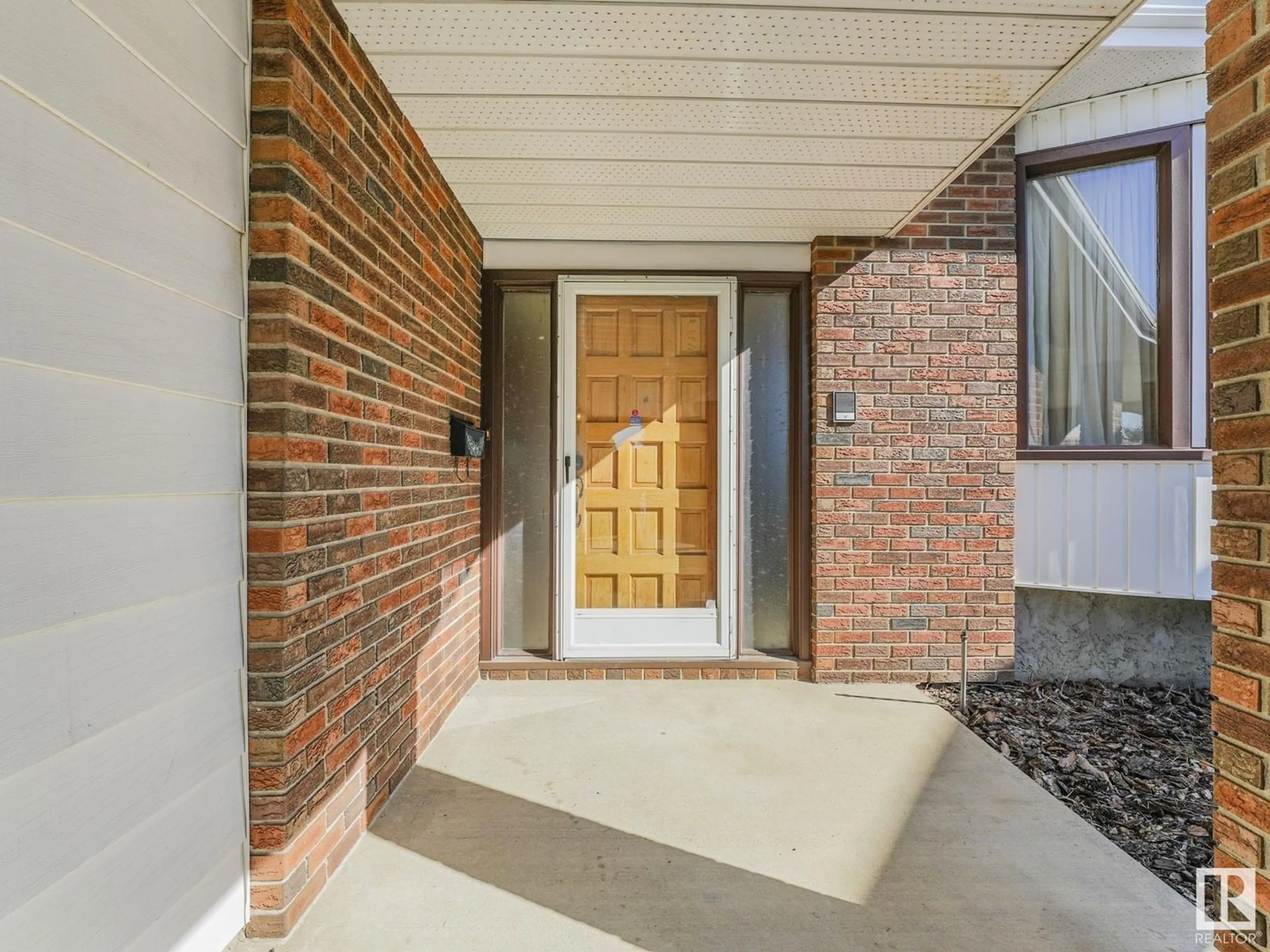10206 173A AV NW, Edmonton, Alberta T5X3X2
Contact us about this property
Highlights
Estimated ValueThis is the price Wahi expects this property to sell for.
The calculation is powered by our Instant Home Value Estimate, which uses current market and property price trends to estimate your home’s value with a 90% accuracy rate.Not available
Price/Sqft$291/sqft
Est. Mortgage$2,787/mo
Tax Amount ()-
Days On Market105 days
Description
In the HEART OF BATURYN, this ORIGINAL 2227 S/F Home sits on a MASSIVE PIE SHAPED LOT with Mature Tress and PRIVACY for entertaining friends and family. A BRIGHT FOYER leads you to the main floor where there is a bedroom, laundry room, access to the DOUBLE ATTACHED GARAGE, half bath and Family Room with a cozy BRICK FACING FIREPLACE. The second level has a BRIGHT living room, FORMAL DINING ROOM, KITCHEN, overlooking the family room and patio doors leading to the SUNROOM. Upstairs has a SIZEABLE PRIMARY ROOM with a 2 pc. ENSUITE, 2 more ROOMY BEDROOMS, and a 5 Pc. main bathroom. The basement with 2 more levels is wide open with a FINISHED SECOND Family Room and more to space to make your own! (id:39198)
Property Details
Interior
Features
Main level Floor
Living room
5.47 m x 4.25 mDining room
2.93 m x 4.06 mKitchen
3.54 m x 4.51 mFamily room
6.03 m x 3.4 mExterior
Parking
Garage spaces 4
Garage type Attached Garage
Other parking spaces 0
Total parking spaces 4
Property History
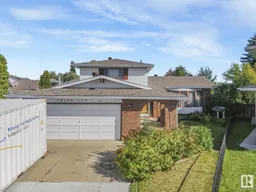 72
72
