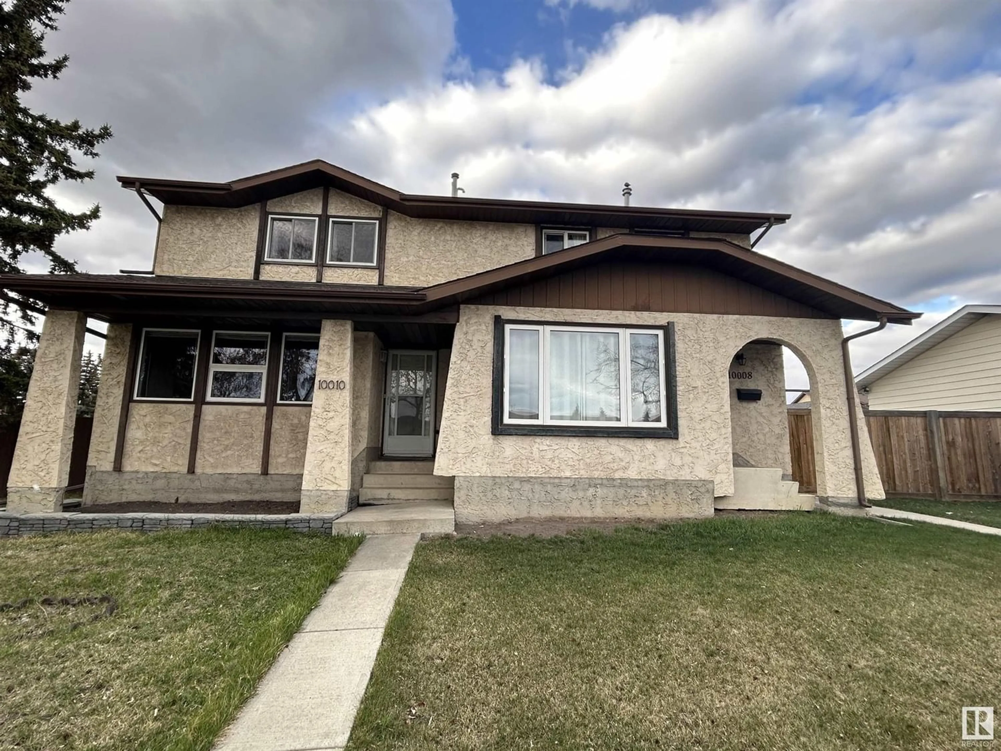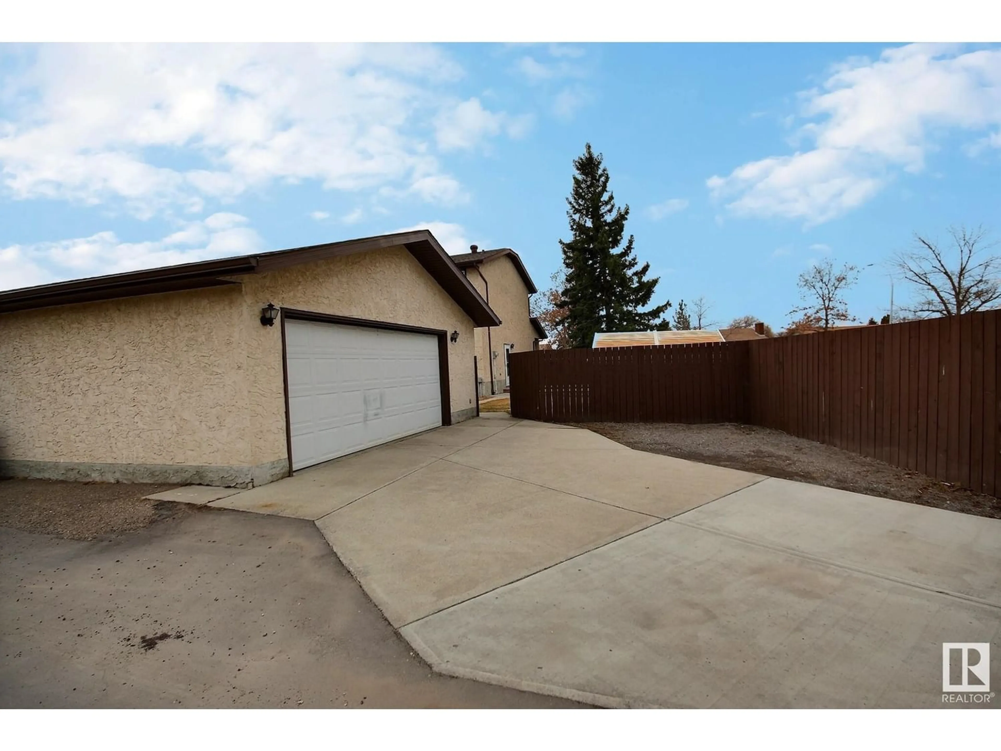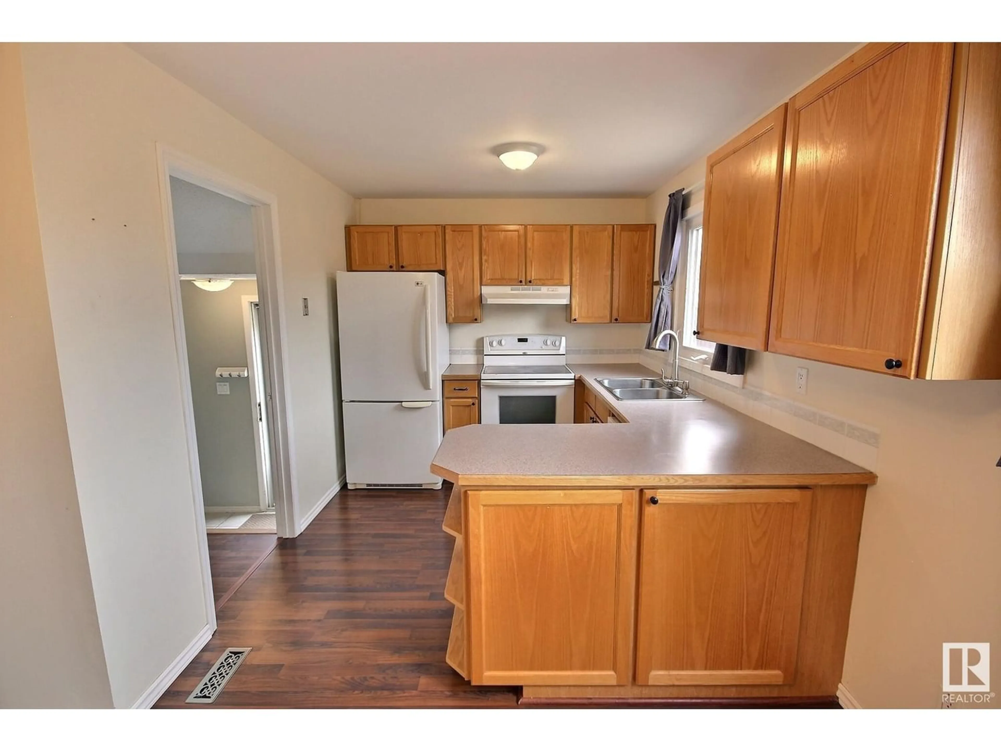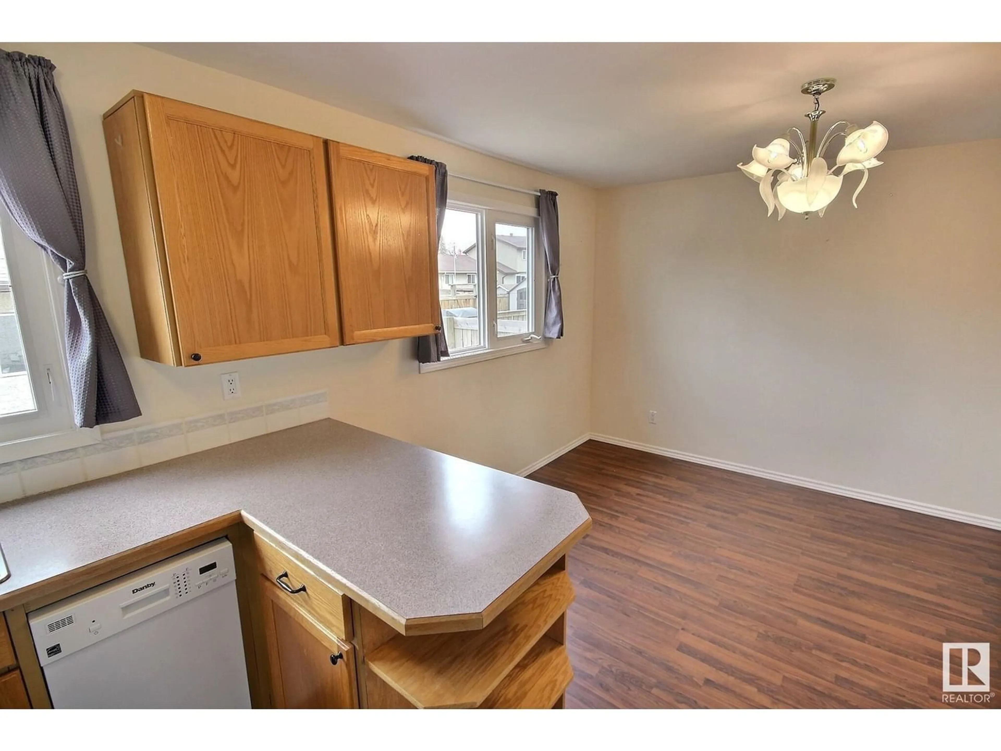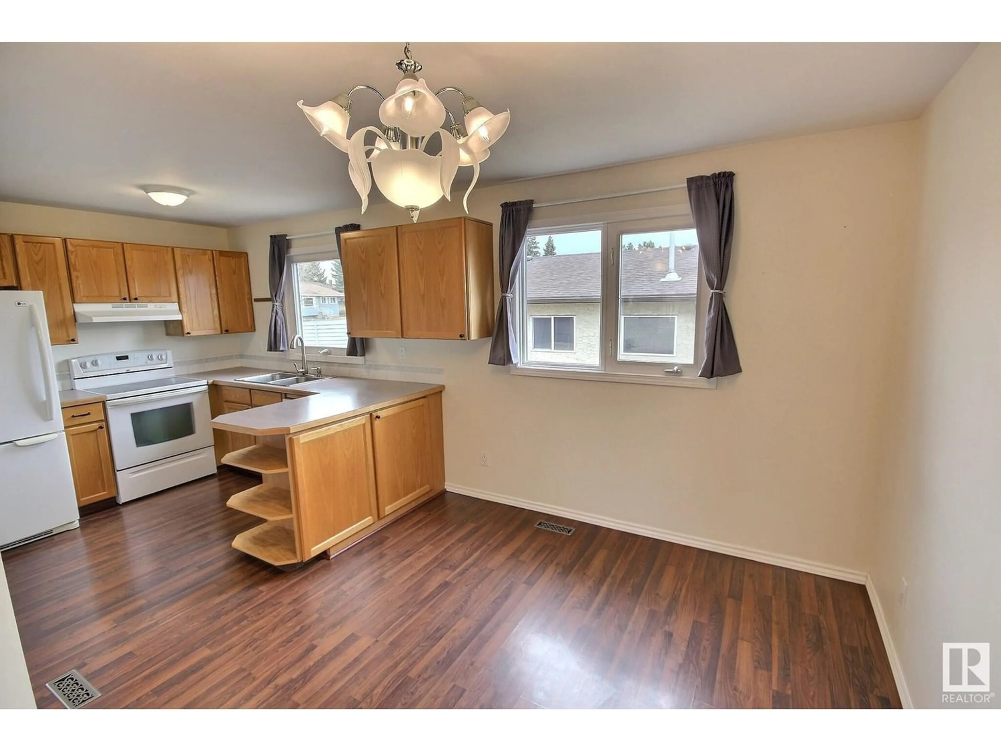10010 172 AV NW, Edmonton, Alberta T5X3X7
Contact us about this property
Highlights
Estimated ValueThis is the price Wahi expects this property to sell for.
The calculation is powered by our Instant Home Value Estimate, which uses current market and property price trends to estimate your home’s value with a 90% accuracy rate.Not available
Price/Sqft$312/sqft
Est. Mortgage$1,460/mo
Tax Amount ()-
Days On Market235 days
Description
This one CHECKS all the BOXES! This 1/2 duplex offers ALL the perks of a detached house without the price tag! Boasting 4 bedrooms, 3 bathrooms, a separate SIDE entrance to the fully finished basement with newer flooring, HUGE finished and heated detached garage, RV/toy parking , full sized corner lot with awesome deck under private mature trees, loads of street parking on the side & enclosed dog run with turf! Updates to the home are endless and include newer vinyl windows, shingles, furnace, A/C, Hot water tank, basement flooring & main bath renovation. Nothing to do here but move in and enjoy all the space! Main floor with big living room with full wall of windows to the front street, kitchen offers solid wood cabinets, open to dining area, completing main level is convenient 2 piece bath, upper level home to 3 good sized bedroom sharing updated 4 piece bath with soaker tub, lower level has a bedroom, living room, full 3 piece bath, laundry & mechanical. Shows 10/10 immediate possession available! (id:39198)
Property Details
Interior
Features
Main level Floor
Kitchen
Living room
Dining room

