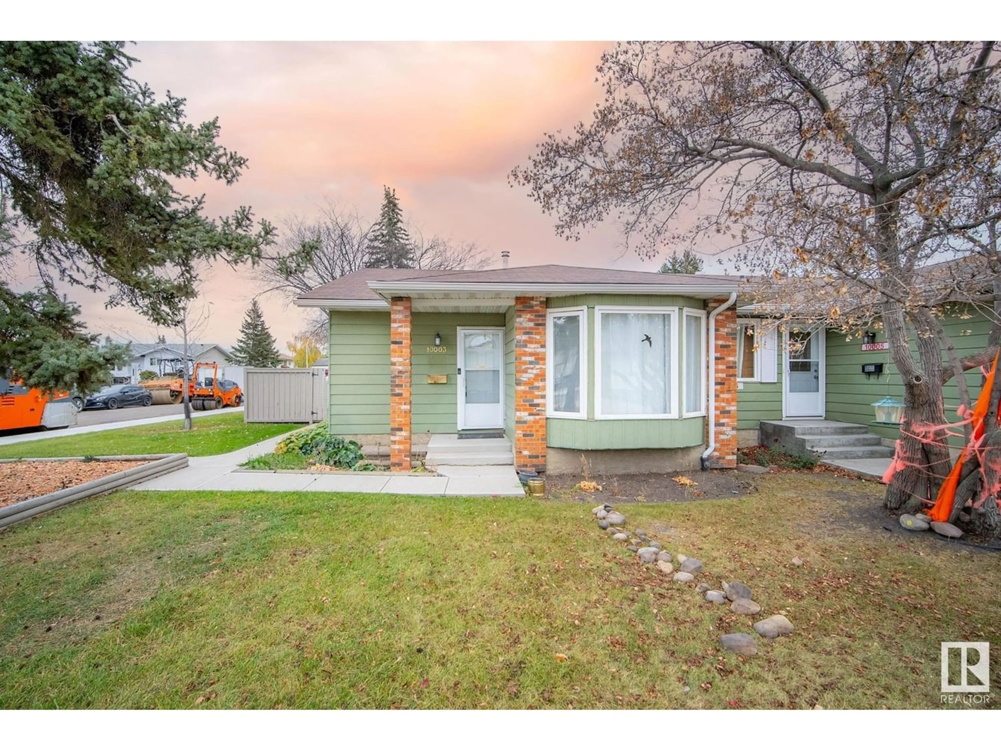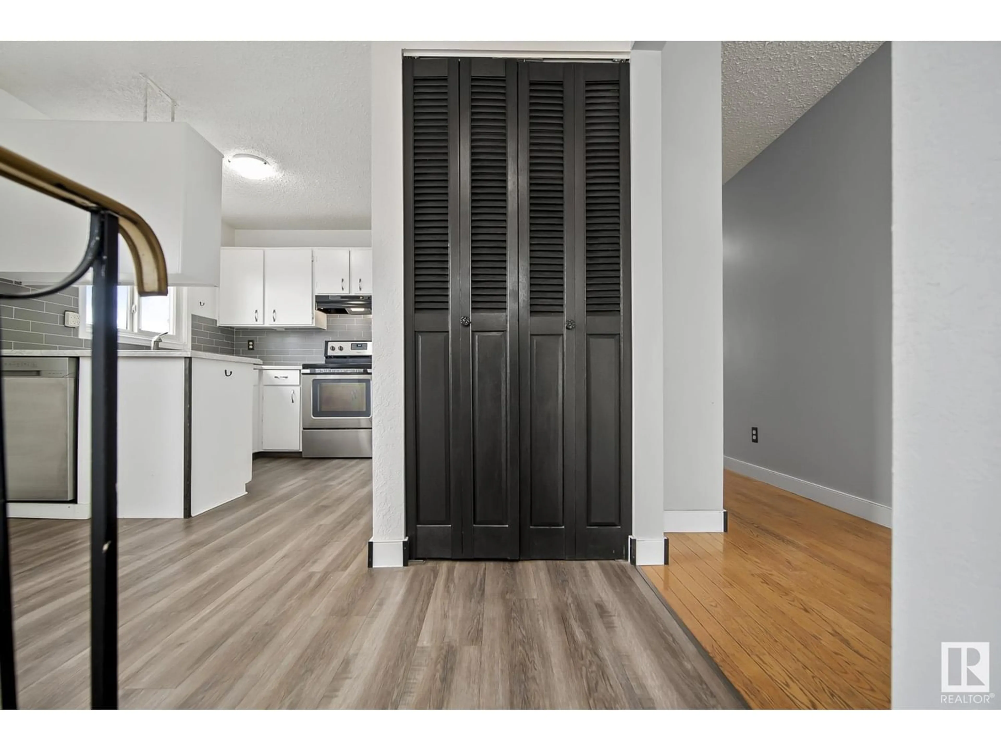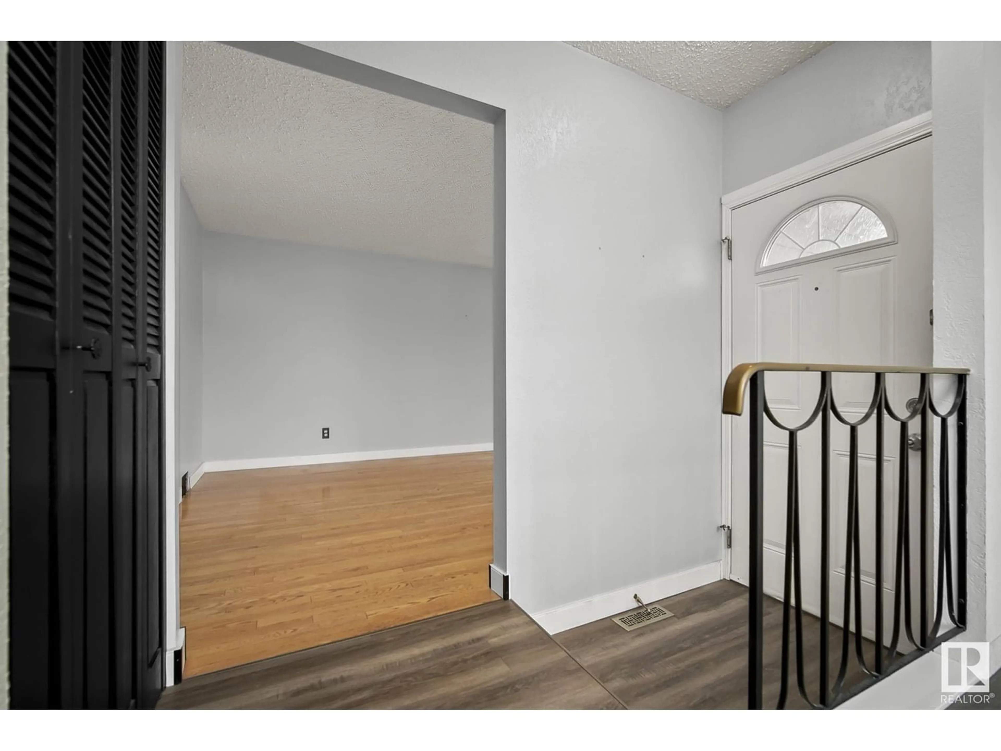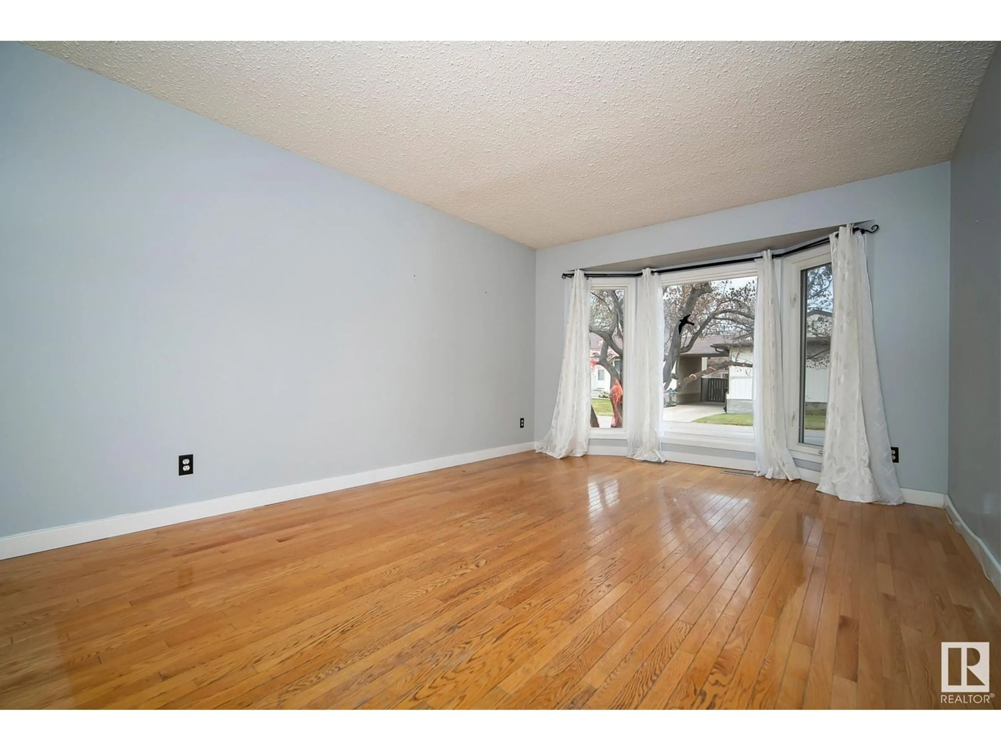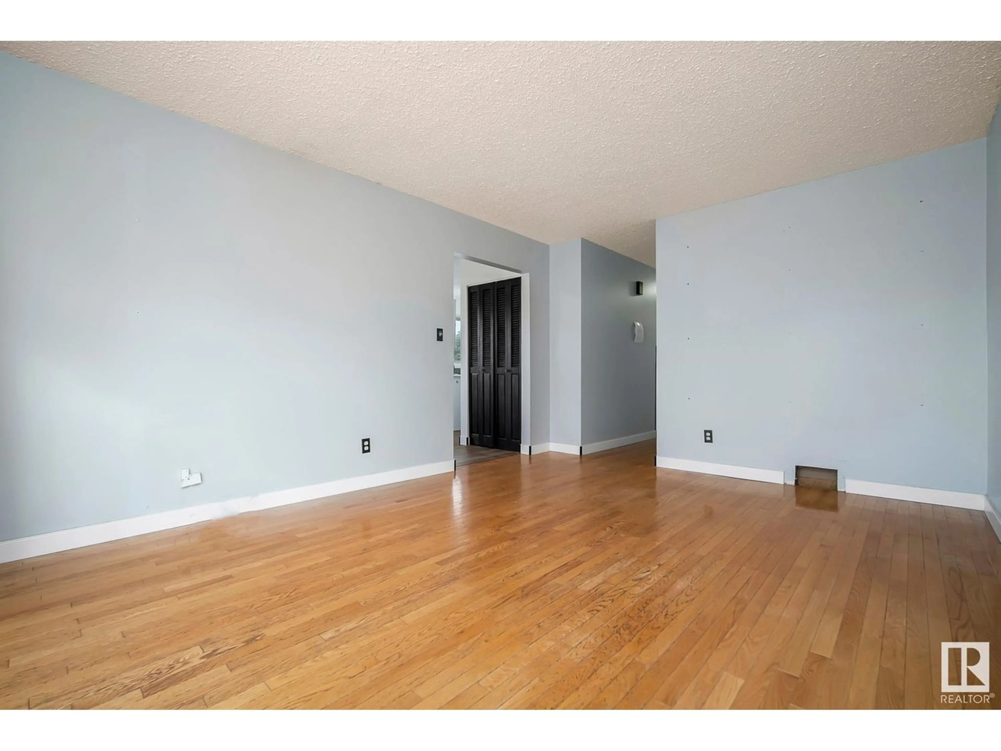10003 173 AV NW, Edmonton, Alberta T5X3Y1
Contact us about this property
Highlights
Estimated ValueThis is the price Wahi expects this property to sell for.
The calculation is powered by our Instant Home Value Estimate, which uses current market and property price trends to estimate your home’s value with a 90% accuracy rate.Not available
Price/Sqft$241/sqft
Est. Mortgage$988/mo
Maintenance fees$346/mo
Tax Amount ()-
Days On Market1 year
Description
Welcome to this beautifully upgraded 1028 sqft Duplex Bungalow in desirable Baturyn. This charming home features three bedrooms, one of which has been converted into a convenient main floor laundry. The 4pc bathroom boasts a relaxing jetted tub and extra counter space. The large living room with bay windows features classic hardwood flooring. The eat-in kitchen offers modern features w/ newer countertops, tile and dishwasher. Fresh paint and updated baseboards provide a crisp, clean look throughout. Updates to the home include a new furnace in 2017, newer shingles (2009), windows (2006), washer, and dryer (2015). The fence, sidewalk, and eaves troughs were all replaced in 2016. The partially finished bsmt reveals a generously sized rec room, as well as ample storage space and a newer 3pc bathroom(2017). Outside, the fenced yard encompasses a deck, shed, and a single detached heated & insulated garage, a rare find for a condo-style property (2010). Home is ideally located w/close proximity the Henday. (id:39198)
Property Details
Interior
Features
Main level Floor
Living room
3.5 m x 5.1 mDining room
2.4 m x 3.1 mKitchen
3.9 m x 2.3 mPrimary Bedroom
3.3 m x 4.1 mCondo Details
Inclusions

