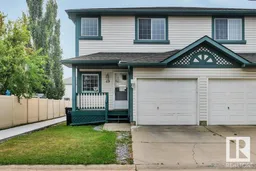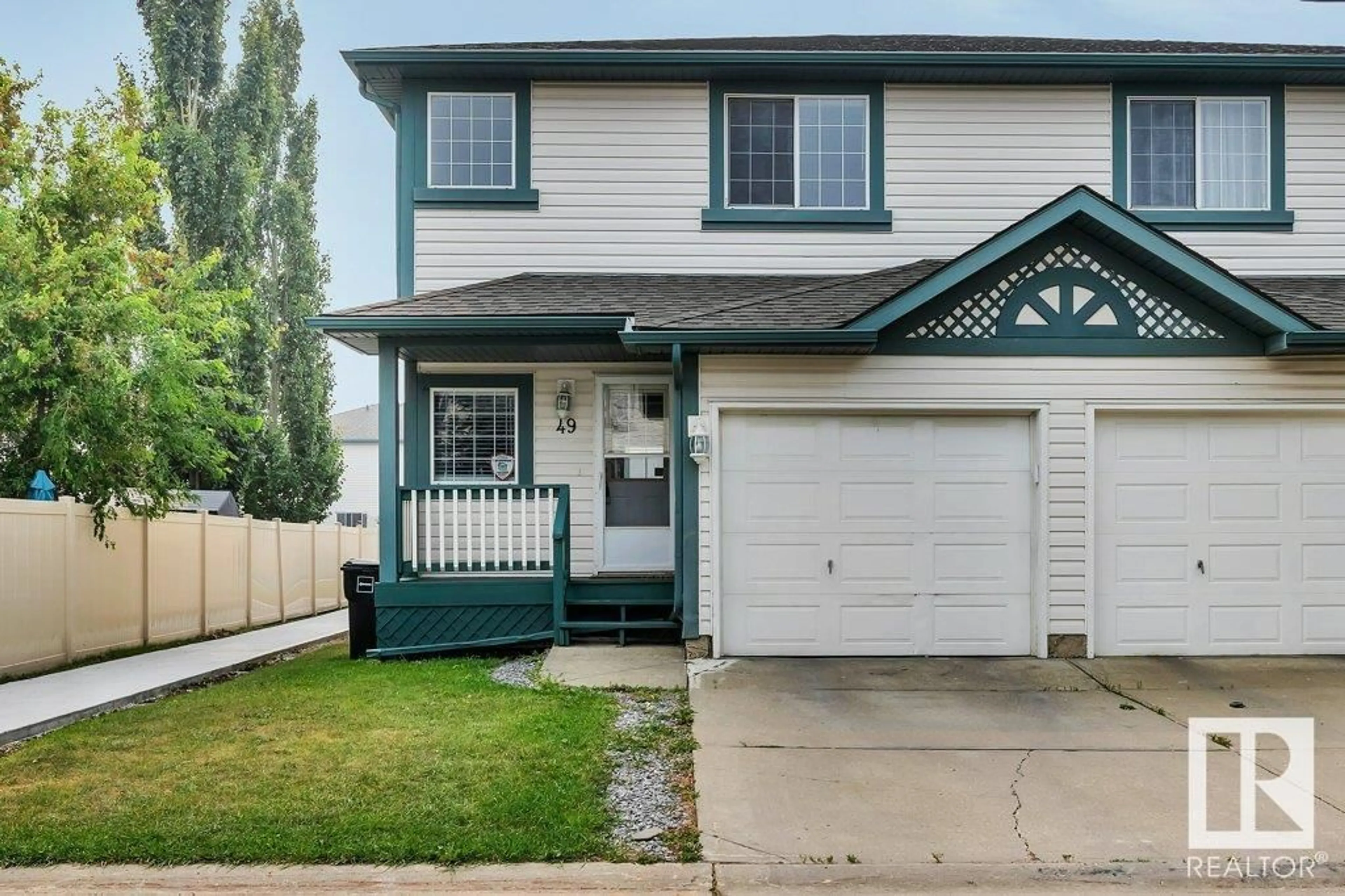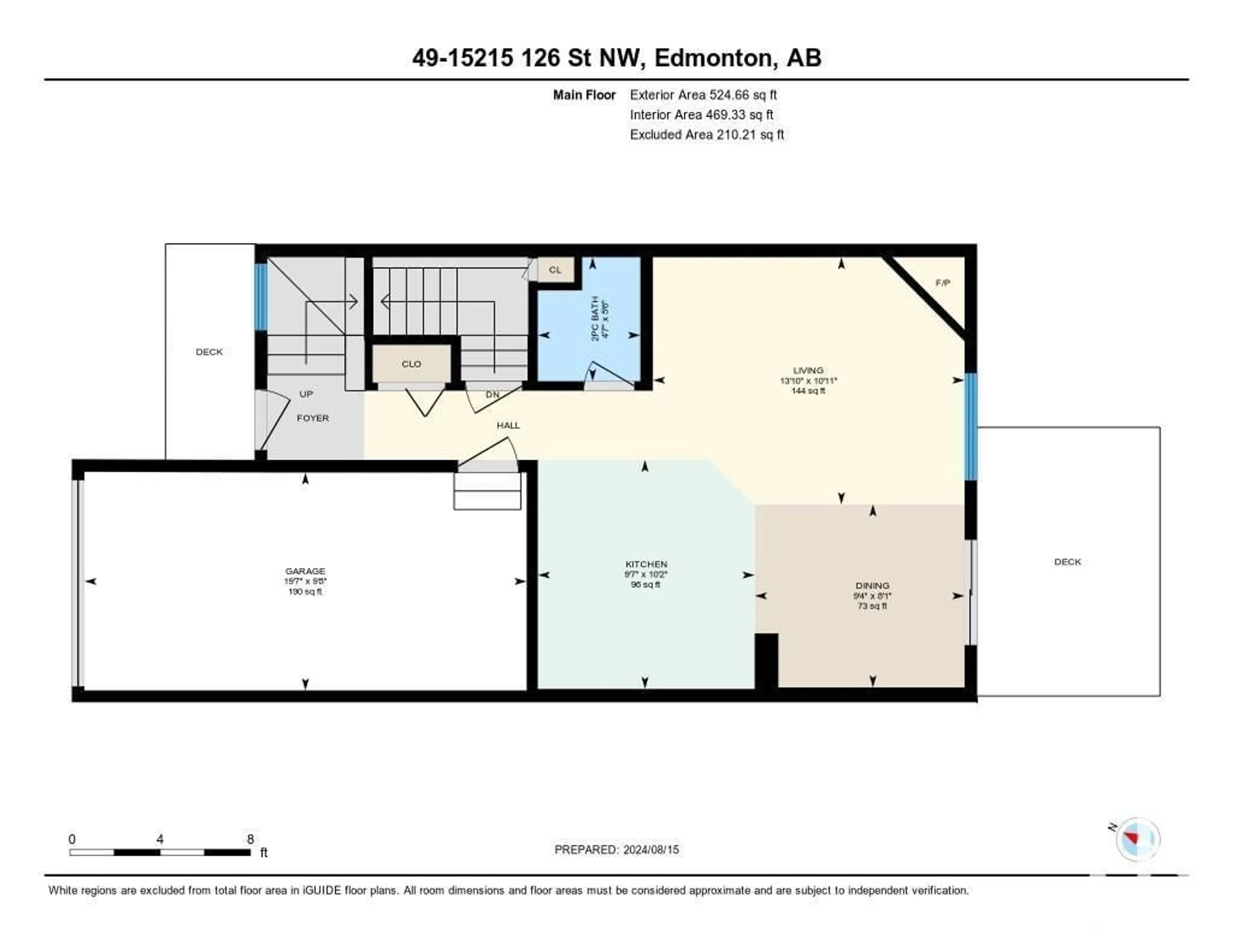#49 15215 126 ST NW, Edmonton, Alberta T5X5Z3
Contact us about this property
Highlights
Estimated ValueThis is the price Wahi expects this property to sell for.
The calculation is powered by our Instant Home Value Estimate, which uses current market and property price trends to estimate your home’s value with a 90% accuracy rate.Not available
Price/Sqft$248/sqft
Est. Mortgage$1,254/mth
Maintenance fees$181/mth
Tax Amount ()-
Days On Market18 days
Description
This 1,174 sq.ft. 2-storey home in Oxford offers everything you need for comfortable living. Featuring a fully finished basement and a single car garage, this property shines with modern colors and rich laminate flooring throughout an open floor plan. The bright white kitchen is a chefs delight, boasting tons of cabinets, ample counter space, and stainless steel appliances. The cozy living room with a corner fireplace is perfect for relaxing, while patio doors lead to a spacious deck in a private yardideal for outdoor gatherings. The main floor includes a convenient half bath. Upstairs, you'll find a 4-piece bath, a generously sized primary bedroom with double closets, and two additional good-sized bedrooms. The fully finished basement extends your living space with a large rec room, a large laundry area, and extra storage. With quick access to the Anthony Henday and downtown, low condo fees, and a fantastic location, this home is a true gem. (id:39198)
Property Details
Interior
Features
Main level Floor
Living room
3.34 m x 4.21 mDining room
2.48 m x 2.84 mKitchen
3.1 m x 2.93 mCondo Details
Inclusions
Property History
 43
43

