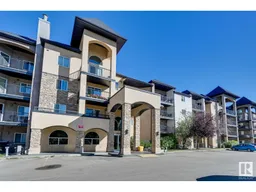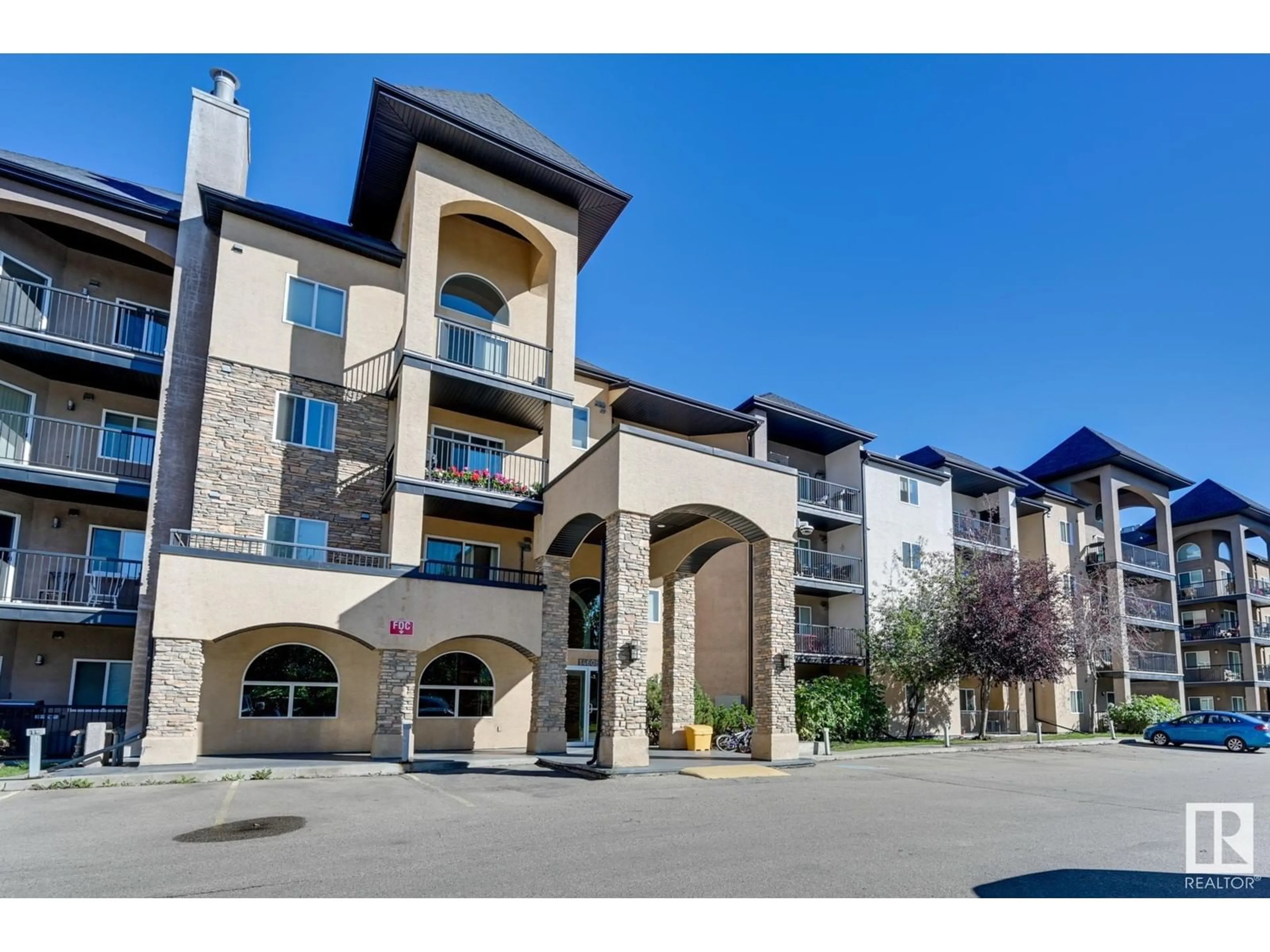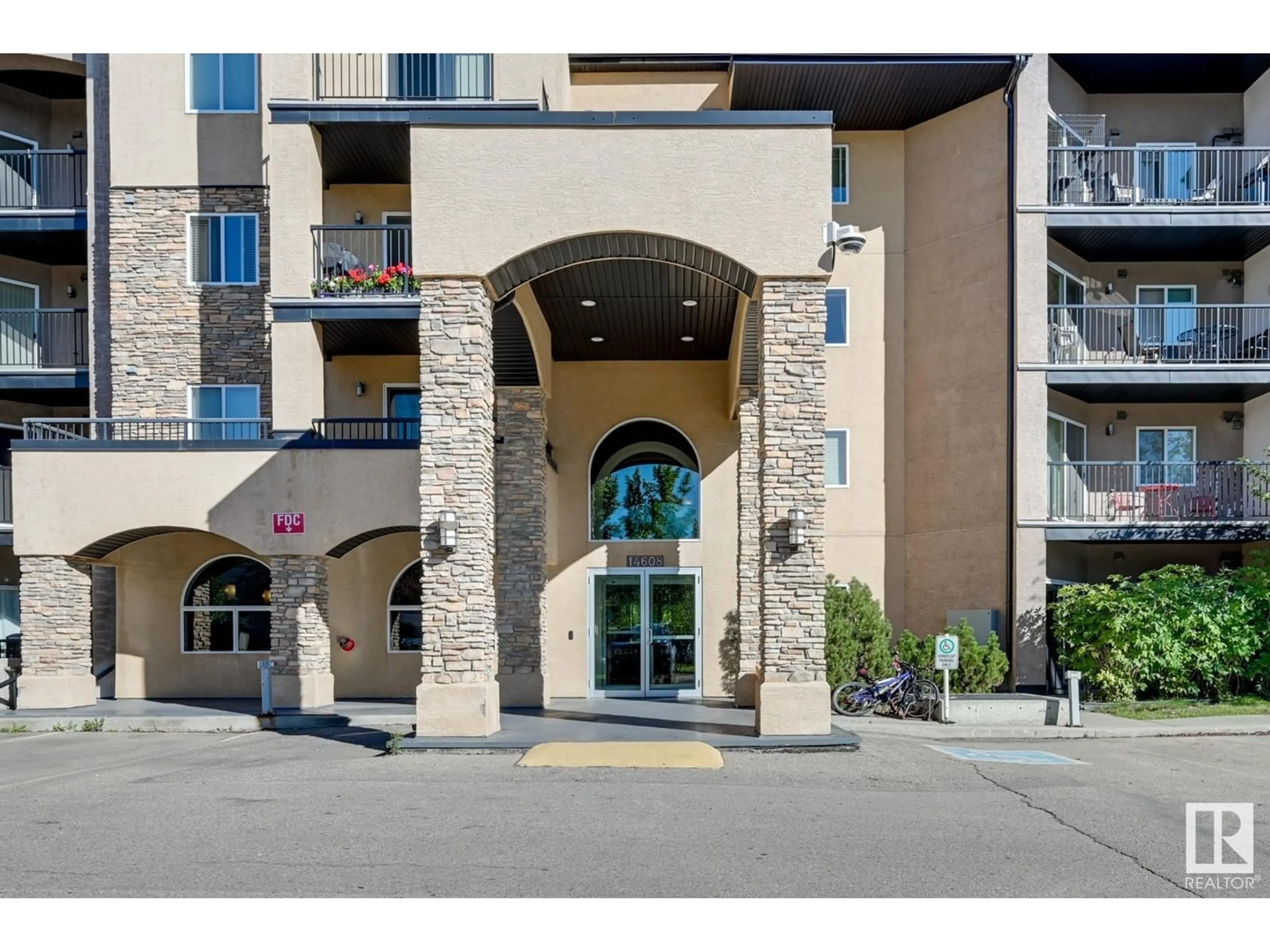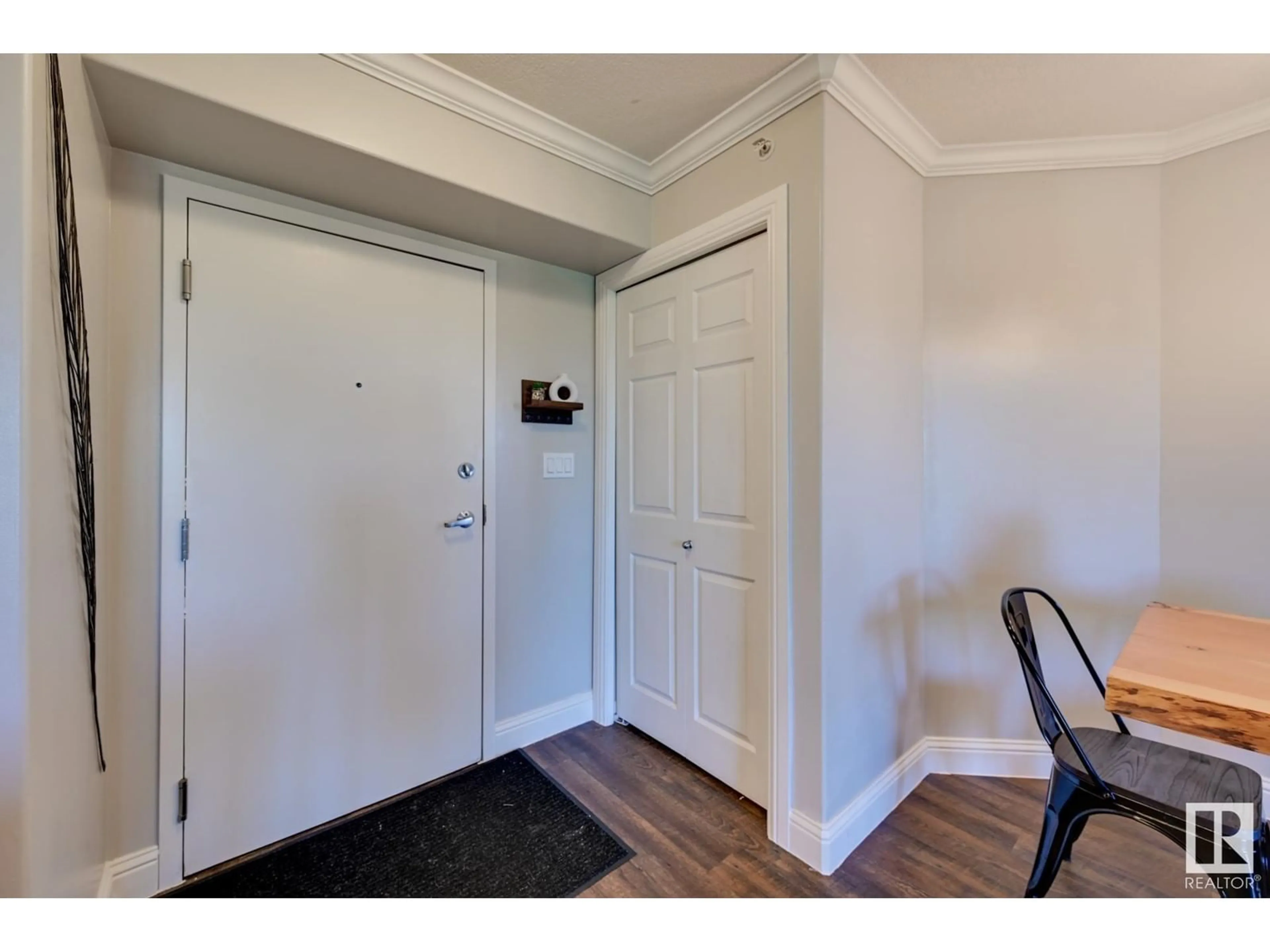#409 14608 125 ST NW, Edmonton, Alberta T5X0B5
Contact us about this property
Highlights
Estimated ValueThis is the price Wahi expects this property to sell for.
The calculation is powered by our Instant Home Value Estimate, which uses current market and property price trends to estimate your home’s value with a 90% accuracy rate.Not available
Price/Sqft$241/sqft
Est. Mortgage$893/mo
Maintenance fees$423/mo
Tax Amount ()-
Days On Market65 days
Description
Welcome to this beautifully renovated TOP FLOOR 2 bedroom, 2 bathroom home offering serene views of lush greenspace from the balcony. This meticulously FULLY updated unit is move in ready with a focus on style, comfort and functionality. BRAND NEW vinyl plank flooring and paint throughout with open concept living. The kitchen features sleek counter tops, ample cabinetry and space for all your culinary needs, flowing seamlessly into your dining space and spacious living room. The primary bedroom offers a full 4 pc en-suite and large walk in closet space. The second bedroom is a versatile space great for guests, an office or additional living space. 3 pc main bath and laundry room with plenty of storage. Titled underground heated parking with storage included and additional titled stall located right at the front of the building. Great location close to Lake Baranow and bike paths, schools, dining, shopping and recreational amenities. (id:39198)
Property Details
Interior
Features
Main level Floor
Primary Bedroom
3.37 m x 3.78 mBedroom 2
3.04 m x 2.86 mLiving room
3.53 m x 5.17 mDining room
1.4 m x 2.33 mExterior
Parking
Garage spaces 2
Garage type -
Other parking spaces 0
Total parking spaces 2
Condo Details
Inclusions
Property History
 27
27


