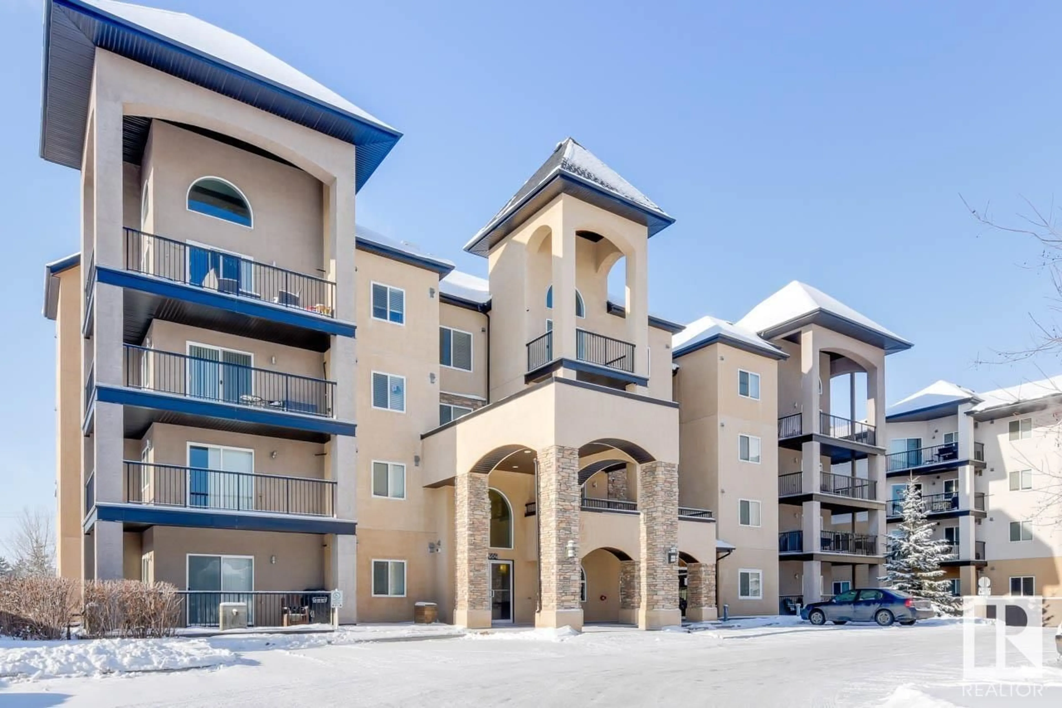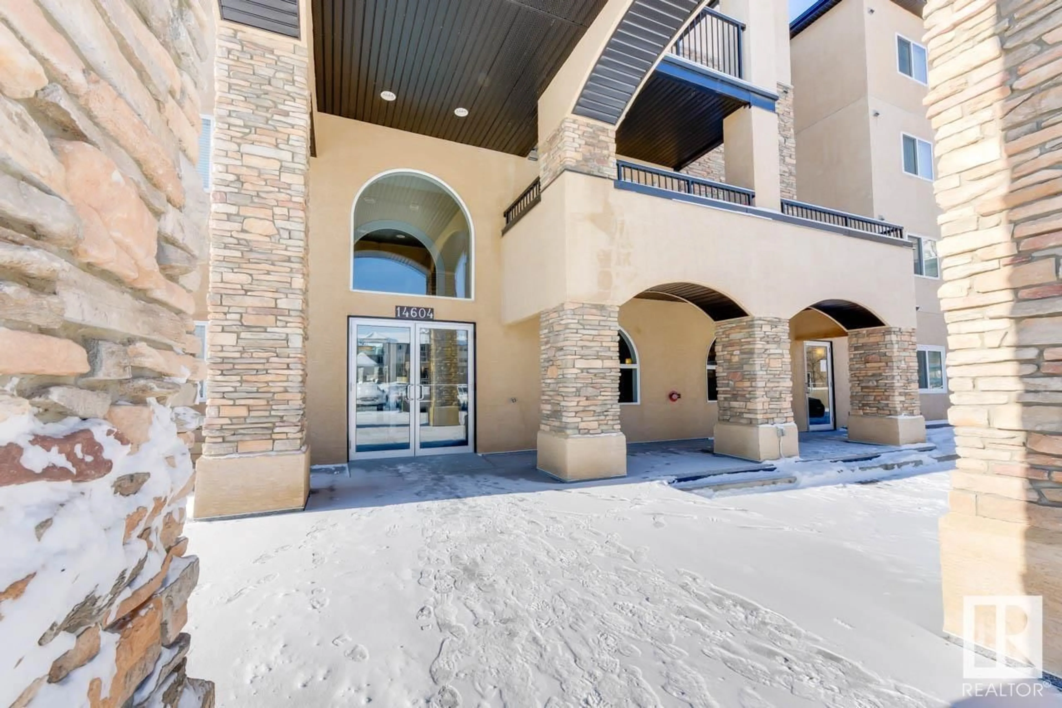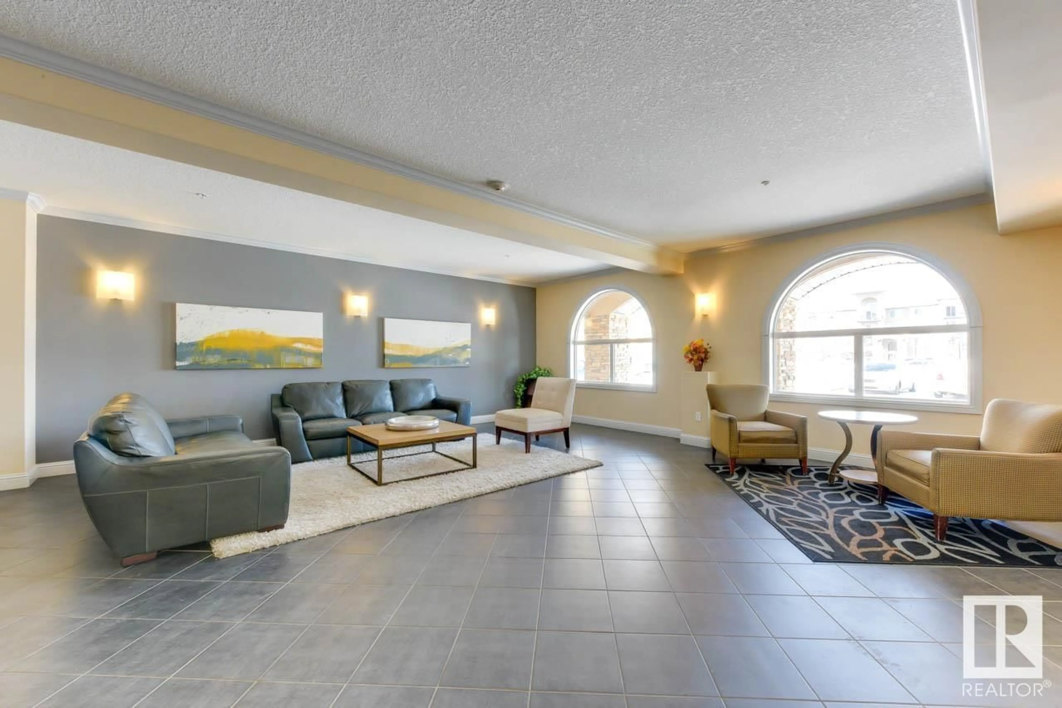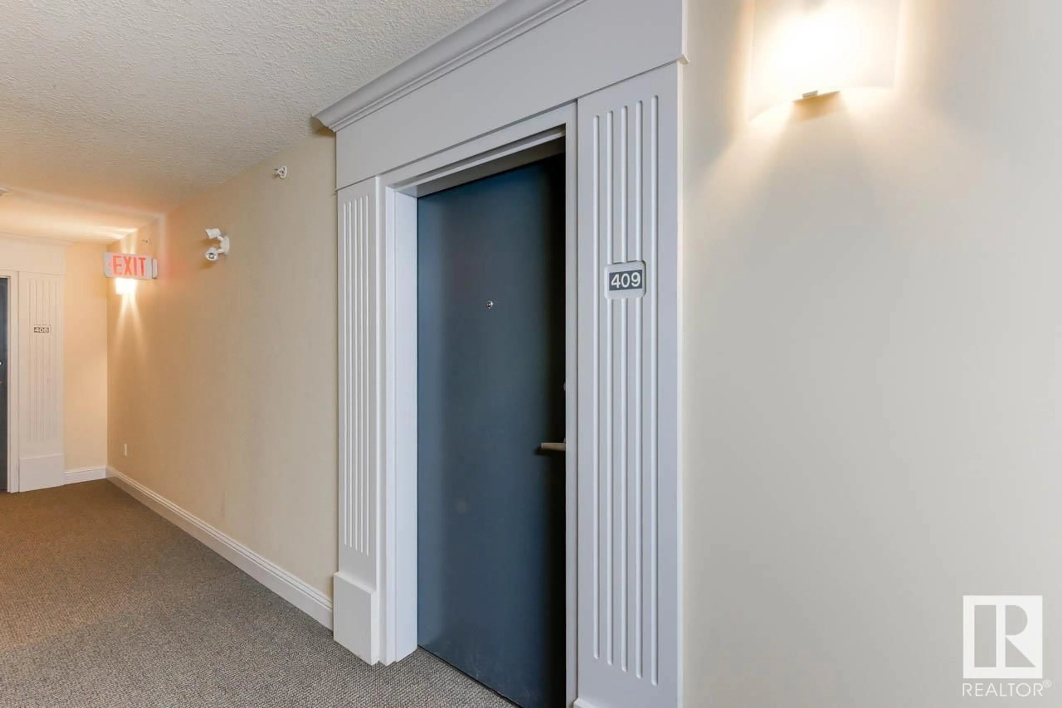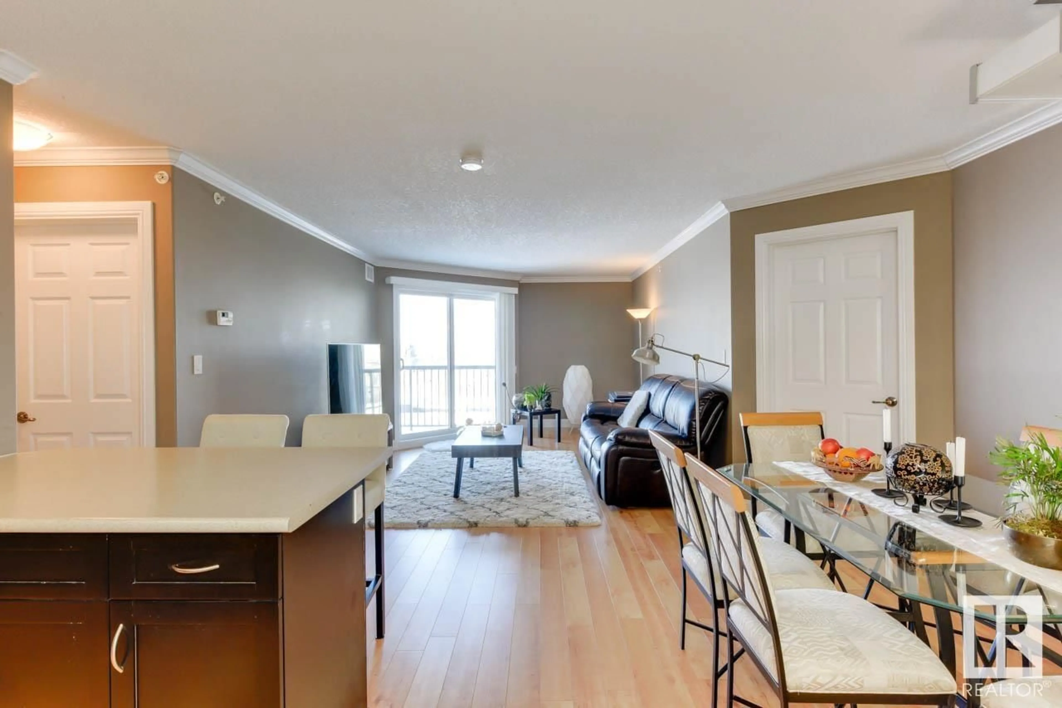#409 14604 125 ST NW, Edmonton, Alberta T5X0B4
Contact us about this property
Highlights
Estimated ValueThis is the price Wahi expects this property to sell for.
The calculation is powered by our Instant Home Value Estimate, which uses current market and property price trends to estimate your home’s value with a 90% accuracy rate.Not available
Price/Sqft$248/sqft
Est. Mortgage$1,030/mo
Maintenance fees$476/mo
Tax Amount ()-
Days On Market22 days
Description
Top floor 2 bedroom, 2 bathroom unit that is over 960sqft! There is brand new laminate in the kitchen, dining room and living room all with a cork underlay which is excellent for sound reduction! Kitchen is open to the dining room and living room with cappuccino cabinets and stainless steel appliances. There is enough room for a large dining table! Huge master bedroom can accommodate king sized furniture, with walk in closet and ensuite bathroom that includes a separate shower and bathtub. Good sized 2nd bedroom and full 3 piece 2nd bathroom. The balcony faces NW for evening sun that also includes a BBQ gas line and central A/C. There is in-suite laundry. 1 underground parking stall with a storage cage and 1 outside stall is included as well! Located around tons of stores, Safeway, Walmart and all banks and restaurants are within 5 mins. The Henday is also only a few minutes drive and quick access to the military base. Schools and public transportation are in the area as well. Healthy Reserve Fund! (id:39198)
Property Details
Interior
Features
Main level Floor
Living room
4.59 m x 3.55 mDining room
3.82 m x 3.08 mKitchen
2.98 m x 2.72 mPrimary Bedroom
4.46 m x 3.35 mExterior
Parking
Garage spaces 2
Garage type -
Other parking spaces 0
Total parking spaces 2
Condo Details
Inclusions
Property History
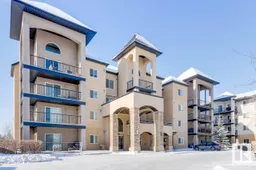 32
32
