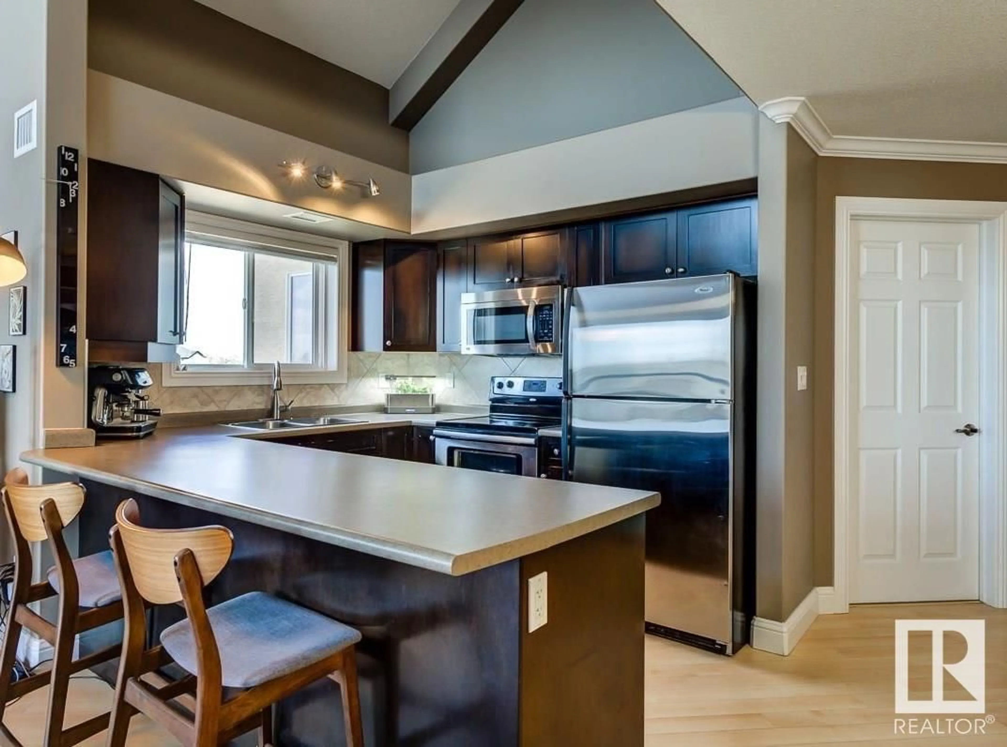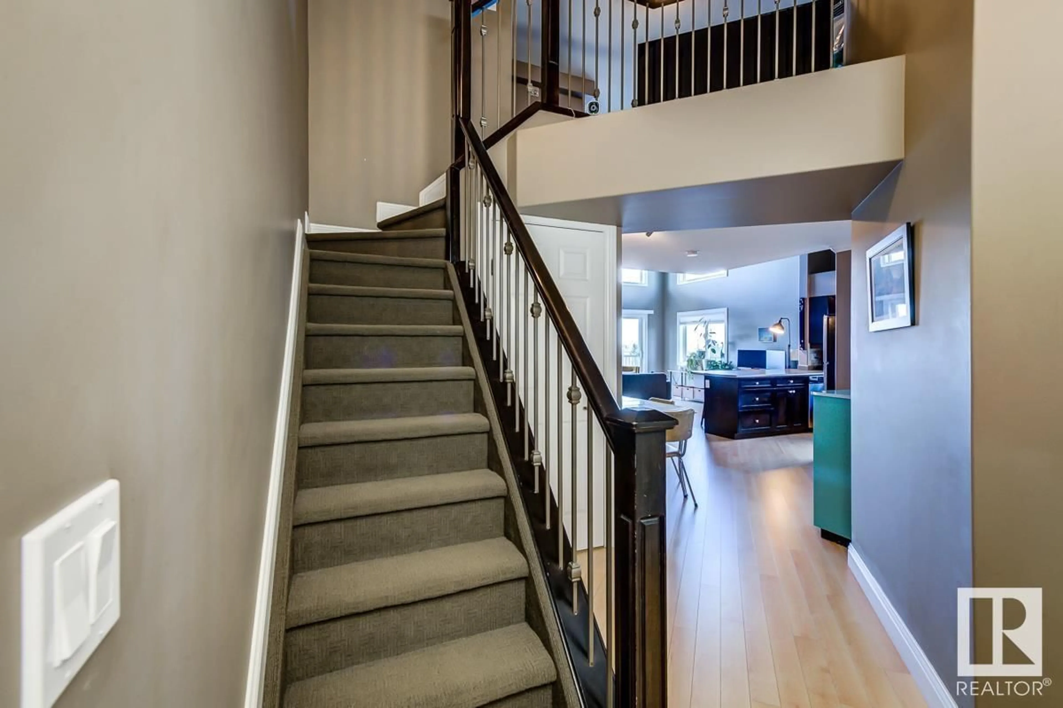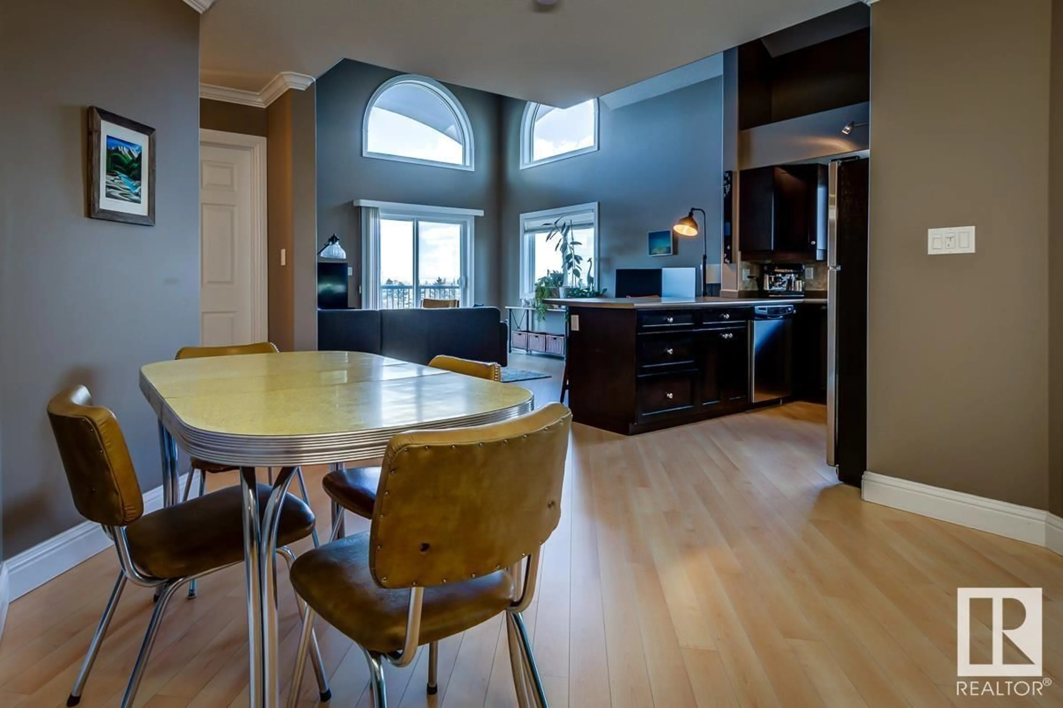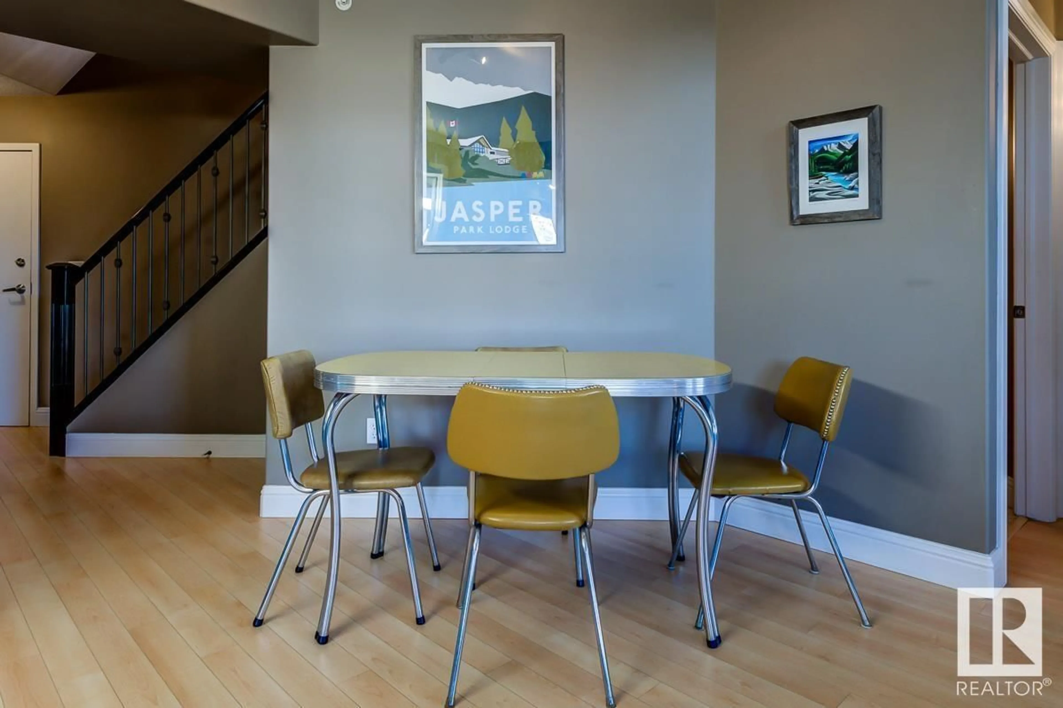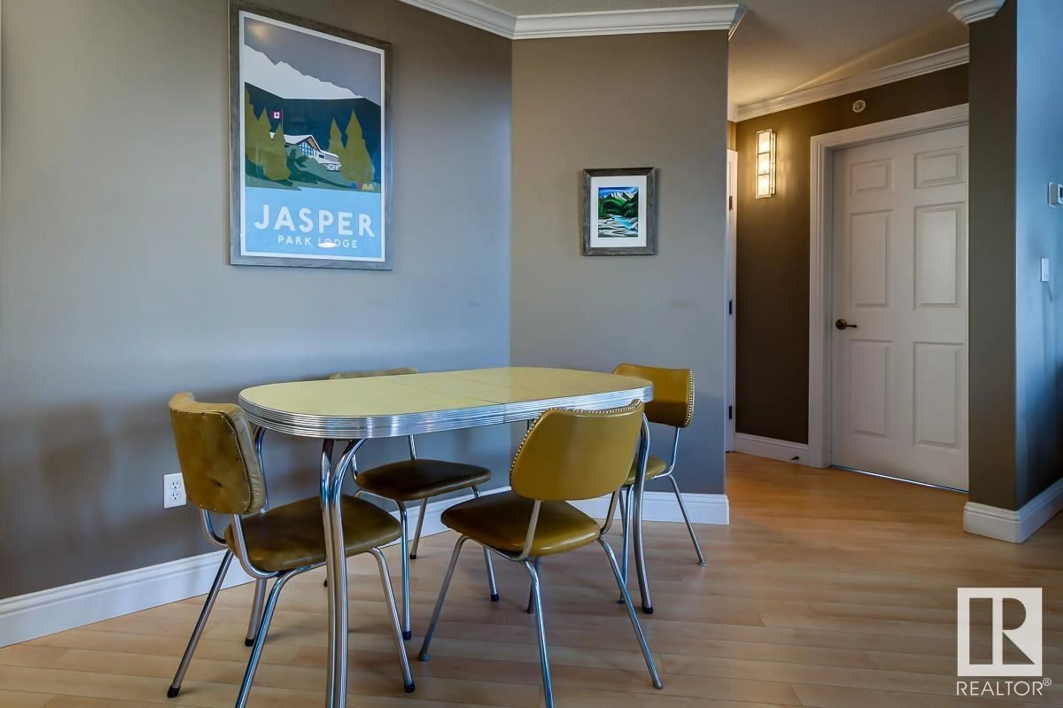#405 14608 125 ST NW, Edmonton, Alberta T5X0B5
Contact us about this property
Highlights
Estimated ValueThis is the price Wahi expects this property to sell for.
The calculation is powered by our Instant Home Value Estimate, which uses current market and property price trends to estimate your home’s value with a 90% accuracy rate.Not available
Price/Sqft$220/sqft
Est. Mortgage$1,181/mo
Maintenance fees$582/mo
Tax Amount ()-
Days On Market242 days
Description
TOP FLOOR CORNER LOFT UNIT in sought-after Palisades Pointe! This two-storey condo has it all - nearly 1300 sq ft with two bedrooms, two full baths AND a bonus loft space upstairs. Soaring 16' vaulted ceilings & loads of windows. Primary bedroom has large walk-in closet with 4 pce ensuite. Spacious second bedroom has double closet plus a linen closet and 3 pce bathroom just outside. The upper Loft overlooks the lower level and makes a great home office, gym or play space. Laminate flooring, espresso cabinets, s/s appliances, tile backsplash, crown moulding, AC and in-suite laundry. Enjoy the wrap-around balcony with West and North exposure with gas line for your BBQ. THREE parking stalls (Tandem heated underground & one outside stall). This secure, quiet building has an excellent condo board & experienced management. Fantastic location with easy access to restaurants, shopping, grocery, banks, transit. Minutes to Anthony Henday & Yellowhead, 15 minutes to the Military Base & only 20 minutes to Downtown! (id:39198)
Property Details
Interior
Features
Main level Floor
Living room
4.61 m x 4.38 mDining room
2.66 m x 1.38 mKitchen
2.88 m x 2.61 mPrimary Bedroom
3.72 m x 3.72 mExterior
Parking
Garage spaces 3
Garage type -
Other parking spaces 0
Total parking spaces 3
Condo Details
Amenities
Vinyl Windows
Inclusions

