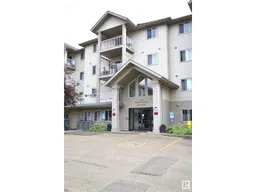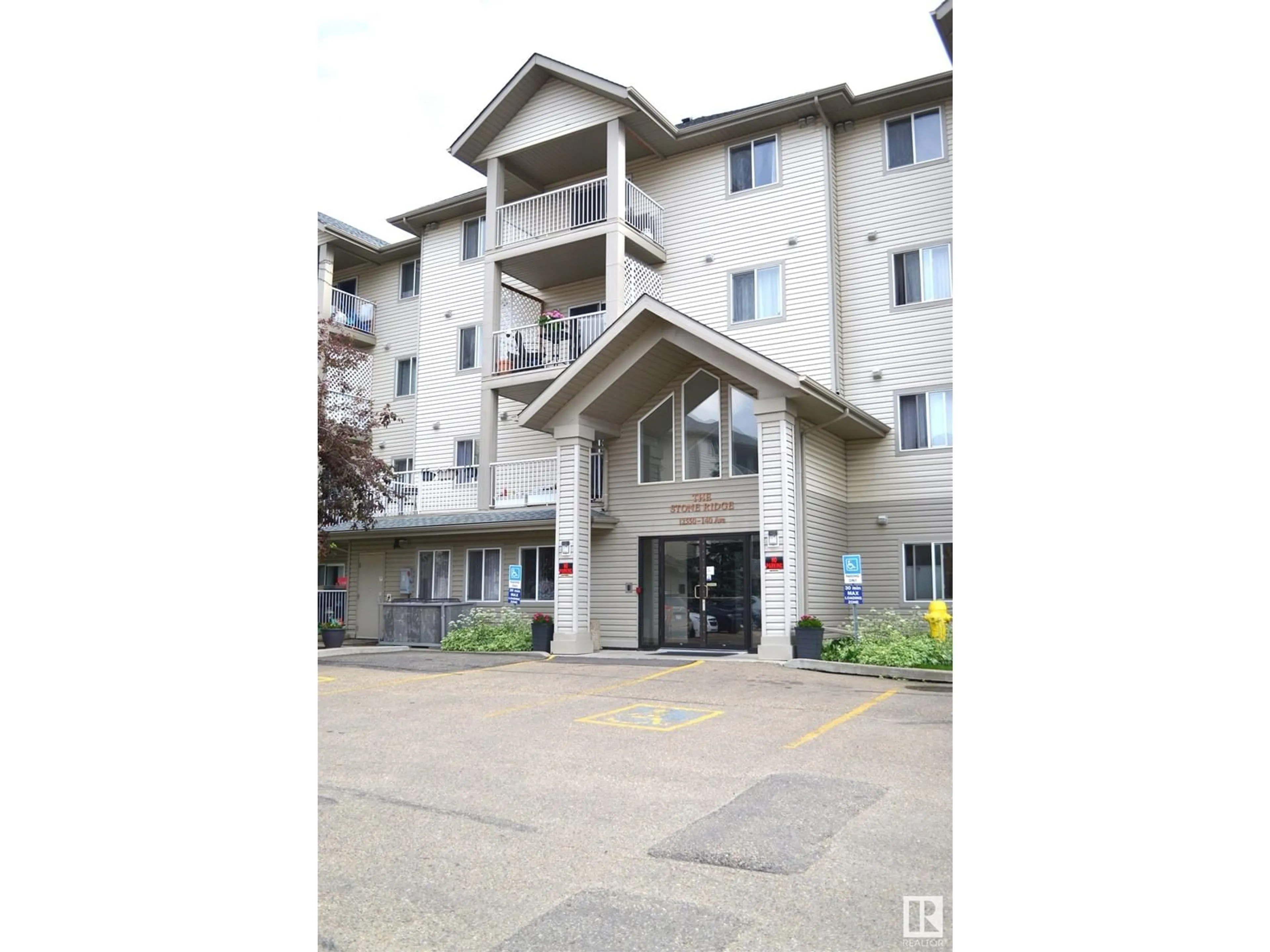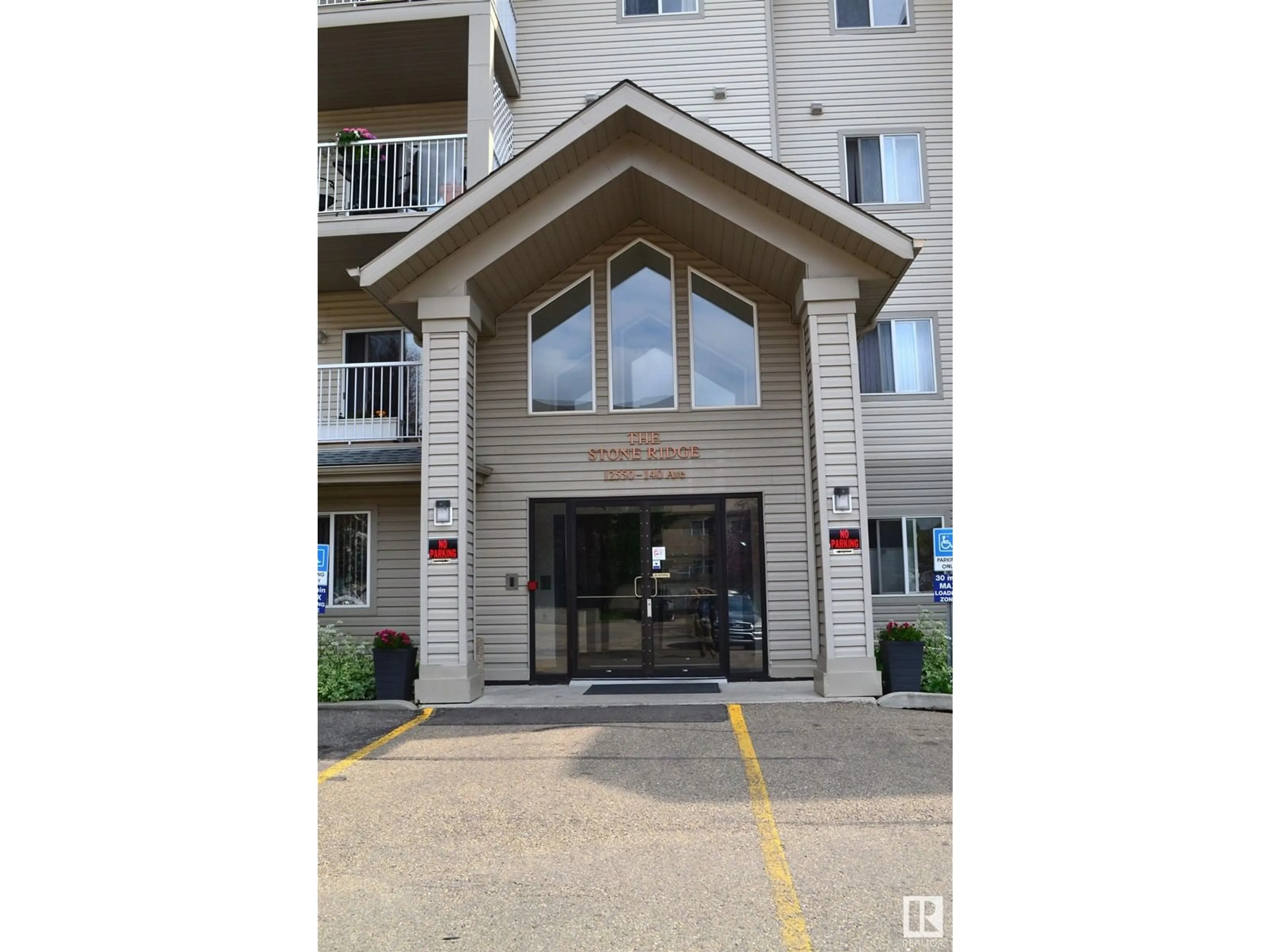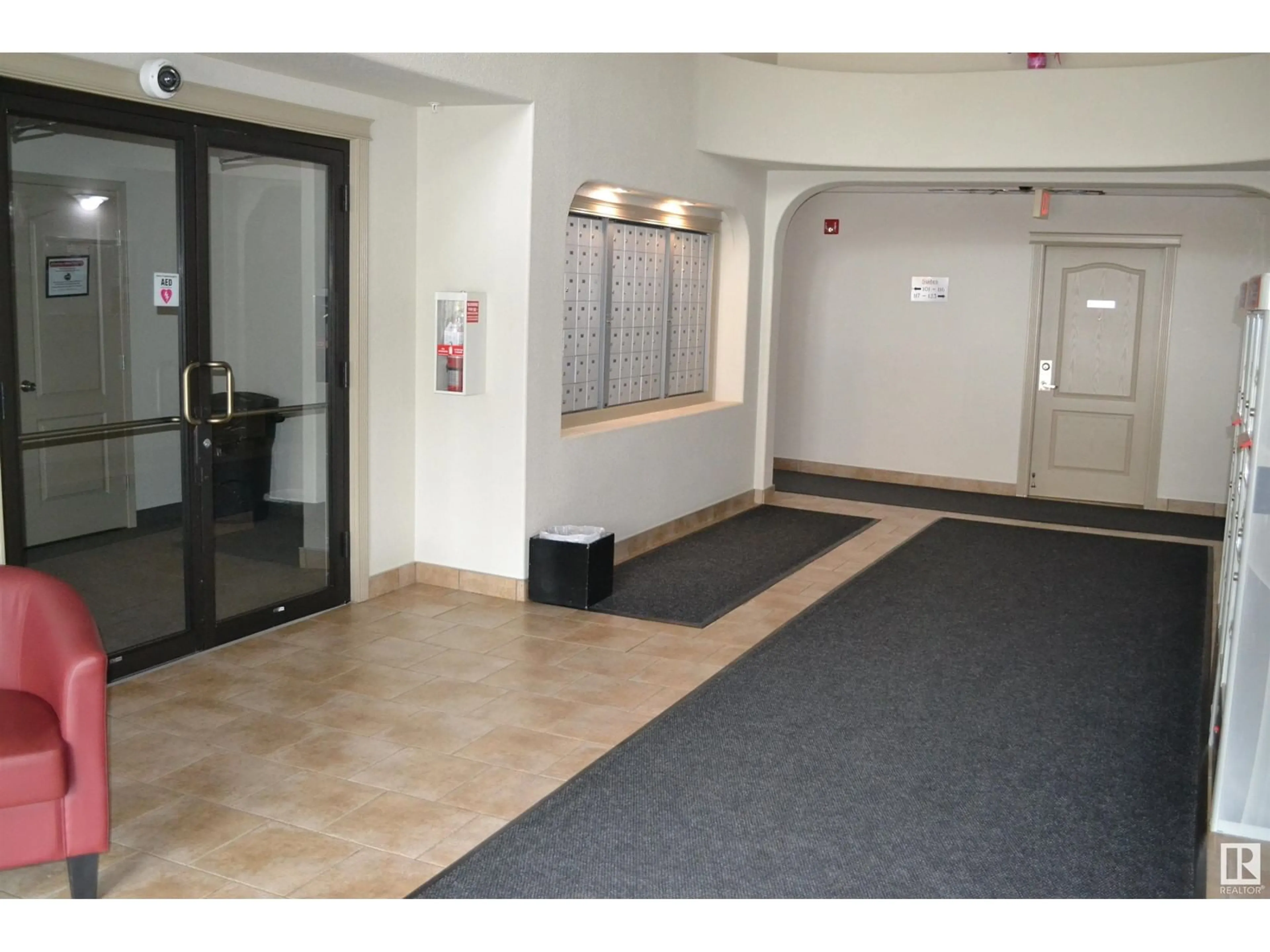#319 12550 140 Ave NW, Edmonton, Alberta T5X6J4
Contact us about this property
Highlights
Estimated ValueThis is the price Wahi expects this property to sell for.
The calculation is powered by our Instant Home Value Estimate, which uses current market and property price trends to estimate your home’s value with a 90% accuracy rate.Not available
Price/Sqft$277/sqft
Days On Market23 days
Est. Mortgage$1,052/mth
Maintenance fees$530/mth
Tax Amount ()-
Description
An extraordinary corner unit nestled in one of Edmonton's most sought after buildings - The Stone Ridge. This unit is a gem! Over $40K+ upgrade was made just 2 years ago! Premium white quartz countertop, installed with apron sink, fully sized white cupboards with soft-closing pullout trays. Kitchen appliances are all stainless steel with a high efficiency rating and in excellent condition. Master bedroom features a walk-through closet and a FULL ENSUITE. Luxurious vinyl flooring planks with efficient underlay to keep your feet warm and cozy all year round. Lots of storage and IN SUITE LAUNDRY. This SALE offers a lifestyle and great value. The dining nook table, 3 piece grey sofa, 2 units of single bed, 3 white wardrobes are part of the sale. The balcony is a wrap-around-corner that comes with 3 benches and full patio set that are also part of the sale. Lifestyle like no other. Call this place your OWN. (id:39198)
Property Details
Interior
Features
Above Floor
Living room
3.62 m x 3.44 mDining room
2.95 m x 4.14 mKitchen
2.63 m x 3.43 mDen
1.8 m x 1.5 mCondo Details
Inclusions
Property History
 25
25


