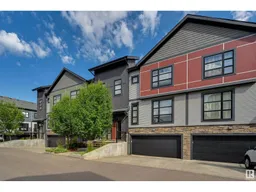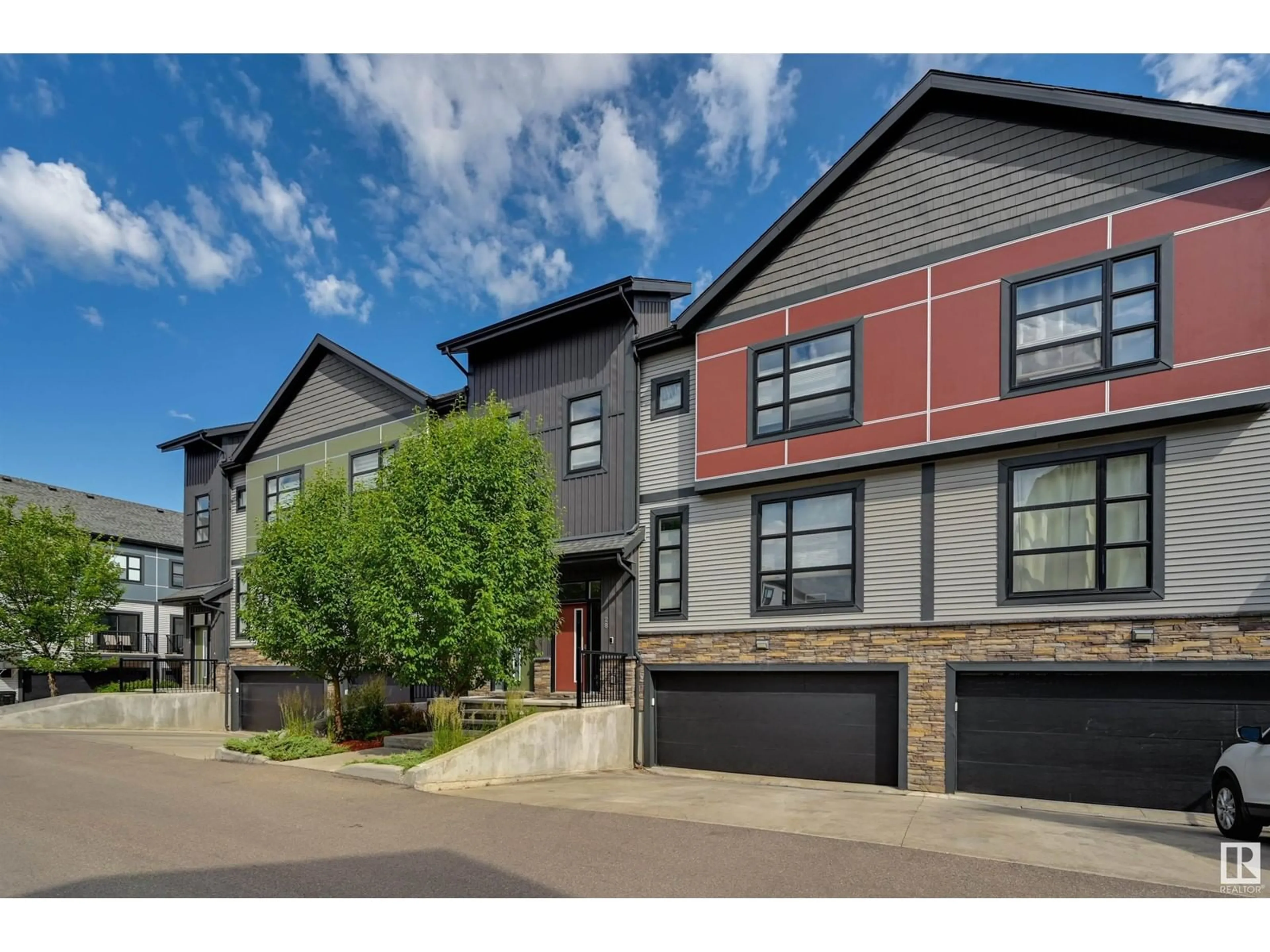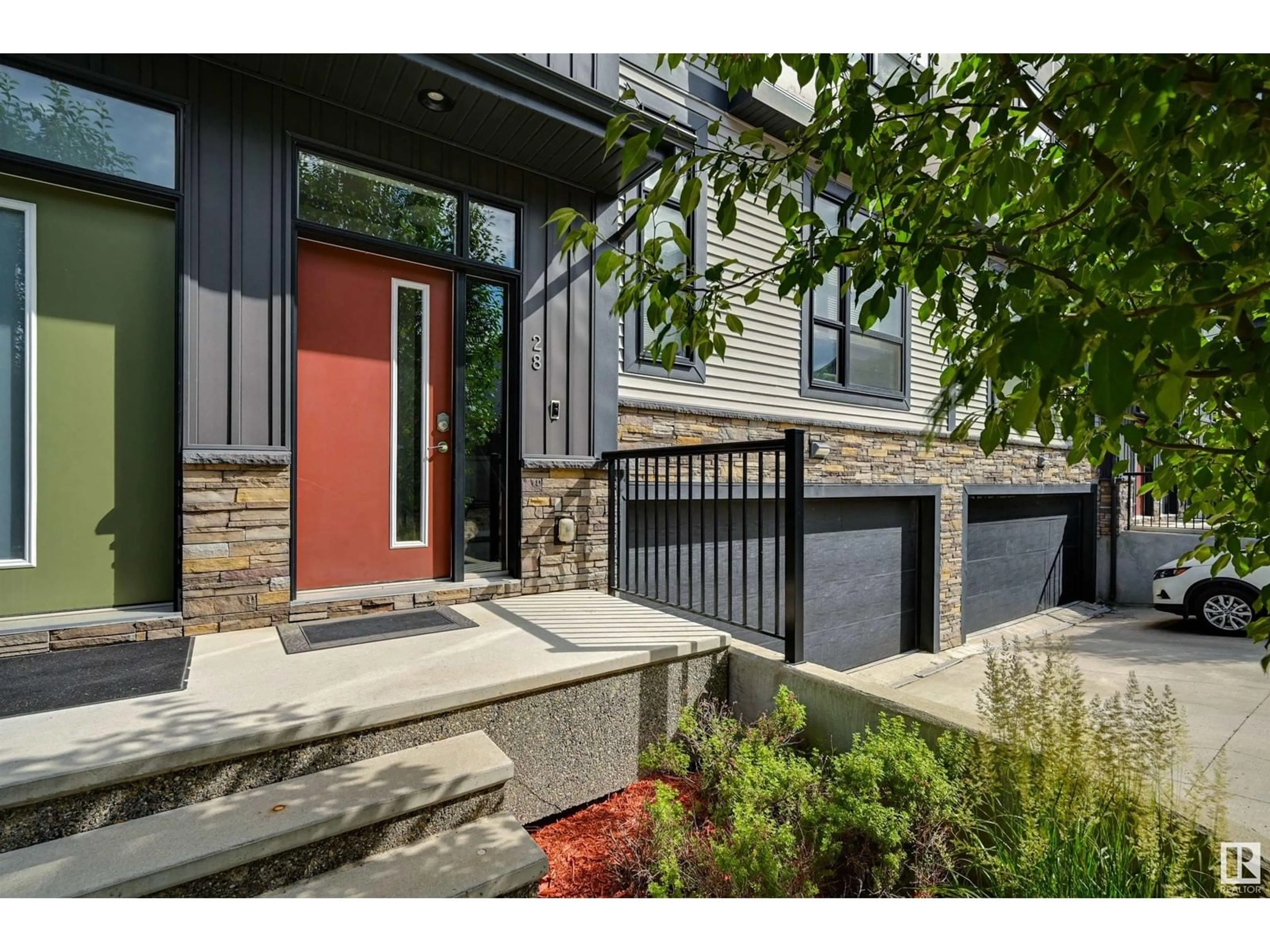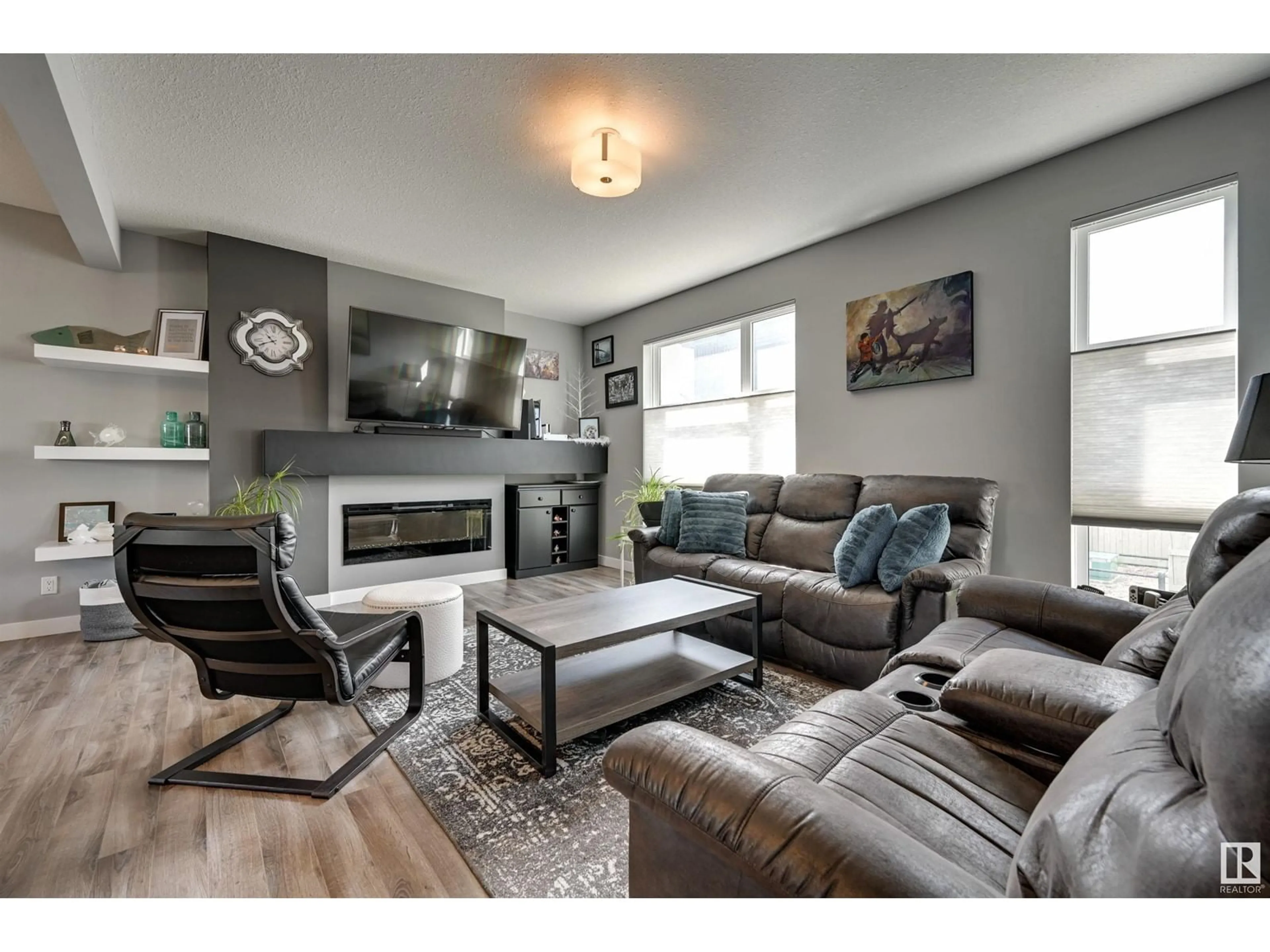#28 14715 125 ST NW, Edmonton, Alberta T5X0G8
Contact us about this property
Highlights
Estimated ValueThis is the price Wahi expects this property to sell for.
The calculation is powered by our Instant Home Value Estimate, which uses current market and property price trends to estimate your home’s value with a 90% accuracy rate.Not available
Price/Sqft$242/sqft
Days On Market2 days
Est. Mortgage$1,503/mth
Maintenance fees$291/mth
Tax Amount ()-
Description
Modern 2 storey Townhouse with Double Attached Garage and AIR CONDITIONING! Spacious Living room with an abundance of natural light, electric fireplace with mantel & laminate flooring throughout. Open concept showcases the sleek kitchen with newer fridge, induction stove, & a microwave hood fan. You will appreciate the HUGE pantry and island with seating adjacent to dining nook, perfect for entertaining or family dinners. Enjoy summer on the deck with gas line for BBQ and a privacy screen OR hang out in the fenced YARD! The upper level offers a spacious primary bedroom with 3 pce bathroom, 2 additional bedrooms and full bath, plus linen closet complete the upper level. Full Laundry is tucked out of the way. Double attached garage with heater. Steps to beautiful walking paths and close to amenities and transportation. Perfect for families! (id:39198)
Property Details
Interior
Features
Main level Floor
Living room
5.46 m x 4.01 mDining room
3.77 m x 3.04 mKitchen
3.95 m x 2.73 mCondo Details
Amenities
Vinyl Windows
Inclusions
Property History
 31
31


