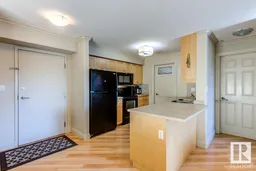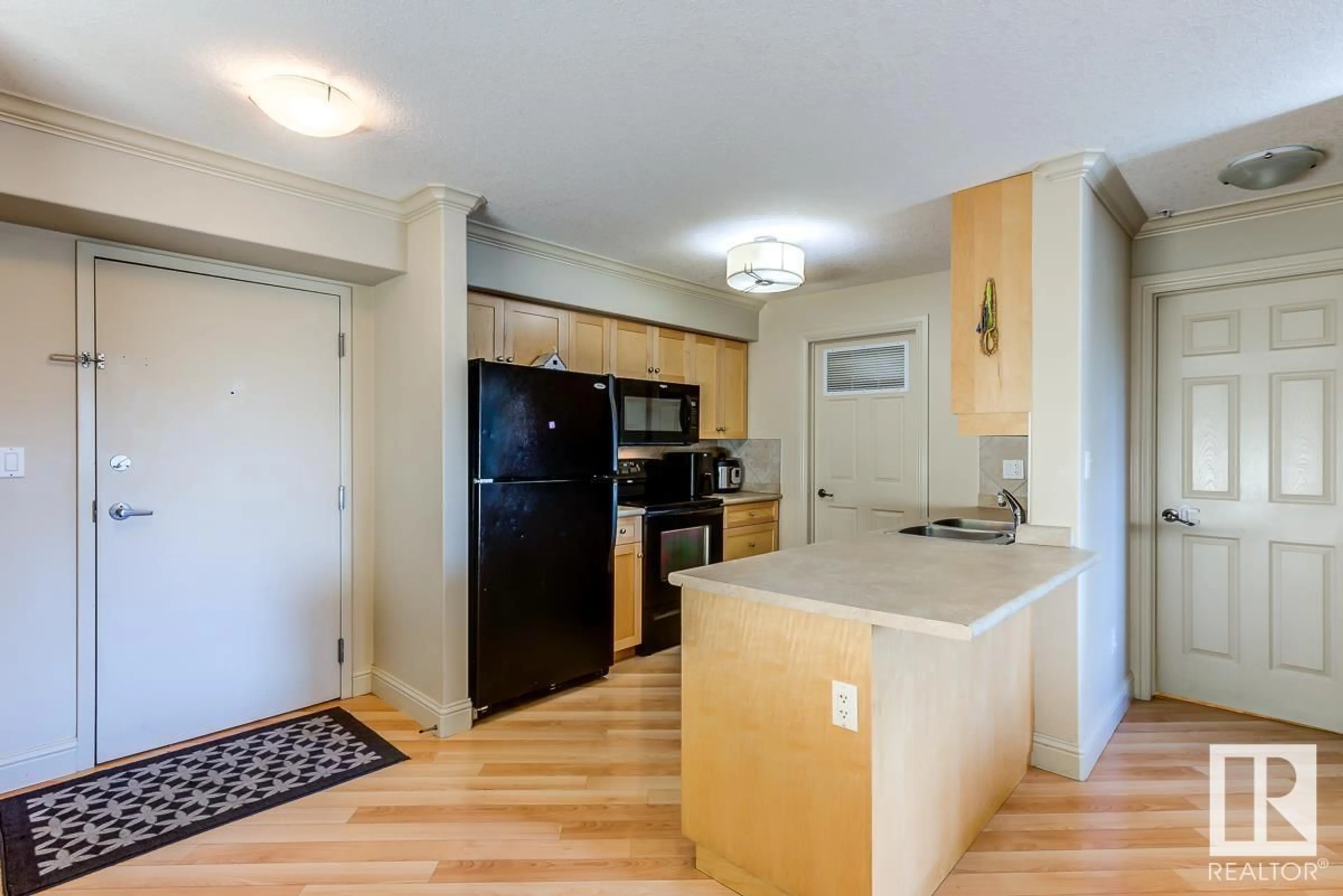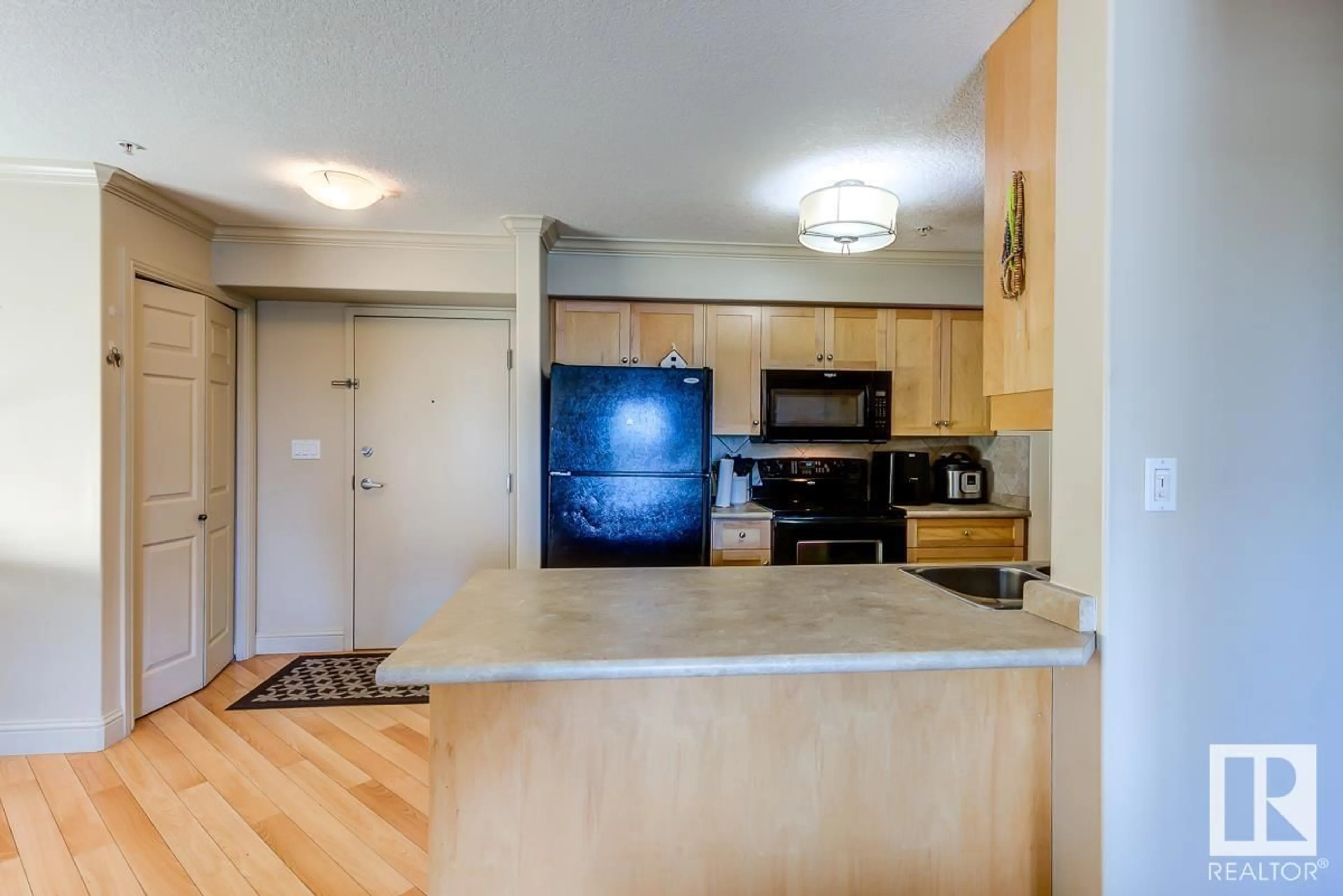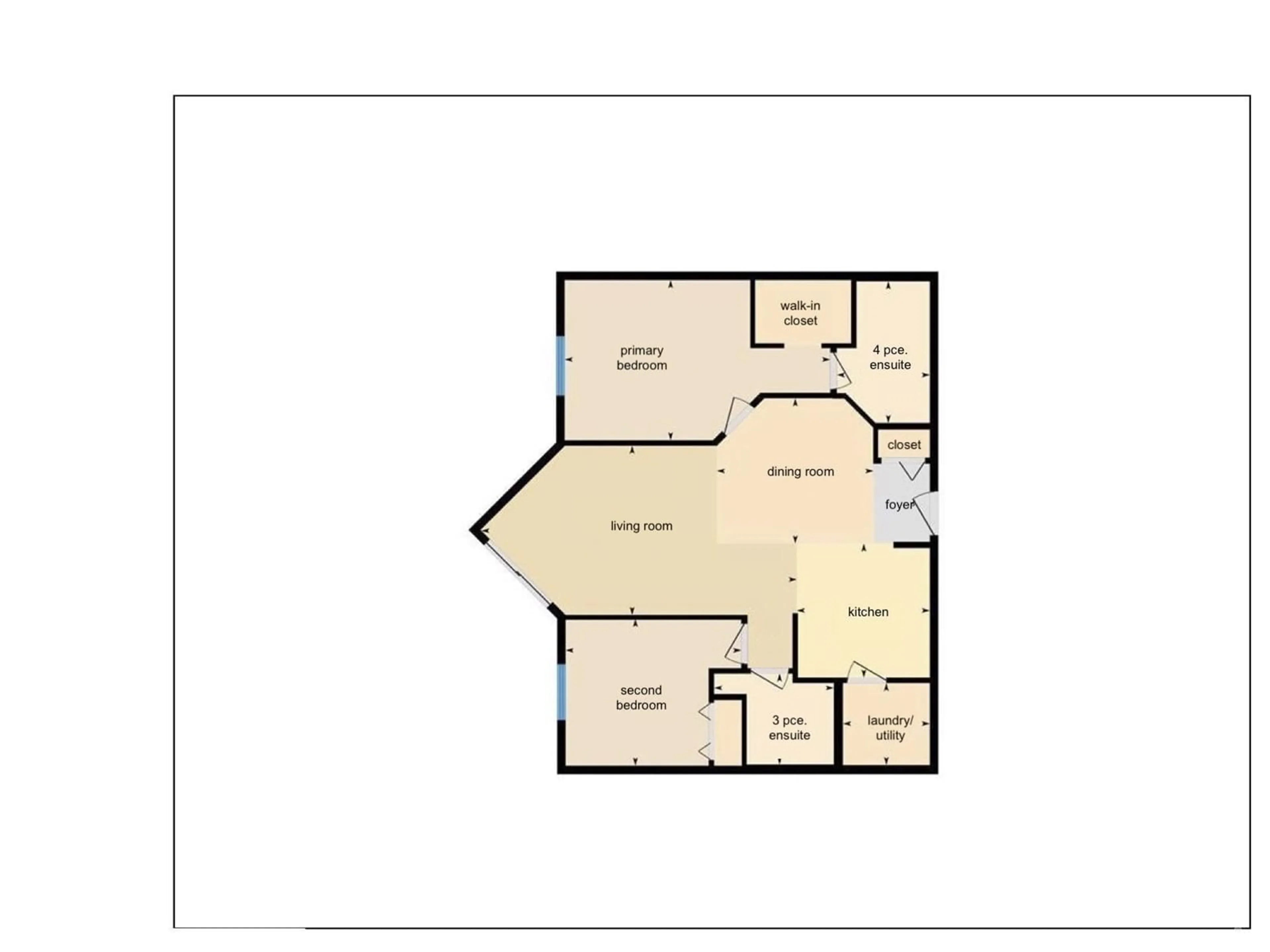#209 14612 125 ST NW, Edmonton, Alberta T5X0B6
Contact us about this property
Highlights
Estimated ValueThis is the price Wahi expects this property to sell for.
The calculation is powered by our Instant Home Value Estimate, which uses current market and property price trends to estimate your home’s value with a 90% accuracy rate.Not available
Price/Sqft$220/sqft
Days On Market23 days
Est. Mortgage$816/mth
Maintenance fees$405/mth
Tax Amount ()-
Description
Clean & Bright 2nd floor suite in sought-after Palisades Pointe! With nearly 900 sq ft of open concept living this 2 bedroom 2 bathroom suite features a large Primary with walk in closet & 4 piece ensuitem, spacious second bedroom with double closet and 3 pc bathroom with linen storage right outside. Kitchen features maple cabinets with pot drawers, generous counter space, breakfast counter & separate dining area. Forced air heat, in-suite laundry with storage, heated U/G parking with storage & low condo fees. Well maintained building has experienced property management & condo board plus a healthy reserve fund. Quick access to all amenities-restaurants, theatres, shopping, grocery, banks, transit. Close to Anthony Henday & Yellowhead, 15 mins to the military base & just 20 mins to downtown. (id:39198)
Property Details
Interior
Features
Main level Floor
Living room
6.42 m x 3.52 mDining room
2.27 m x 1.63 mKitchen
2.96 m x 2.73 mPrimary Bedroom
3.86 m x 3.33 mCondo Details
Amenities
Vinyl Windows
Inclusions
Property History
 27
27


