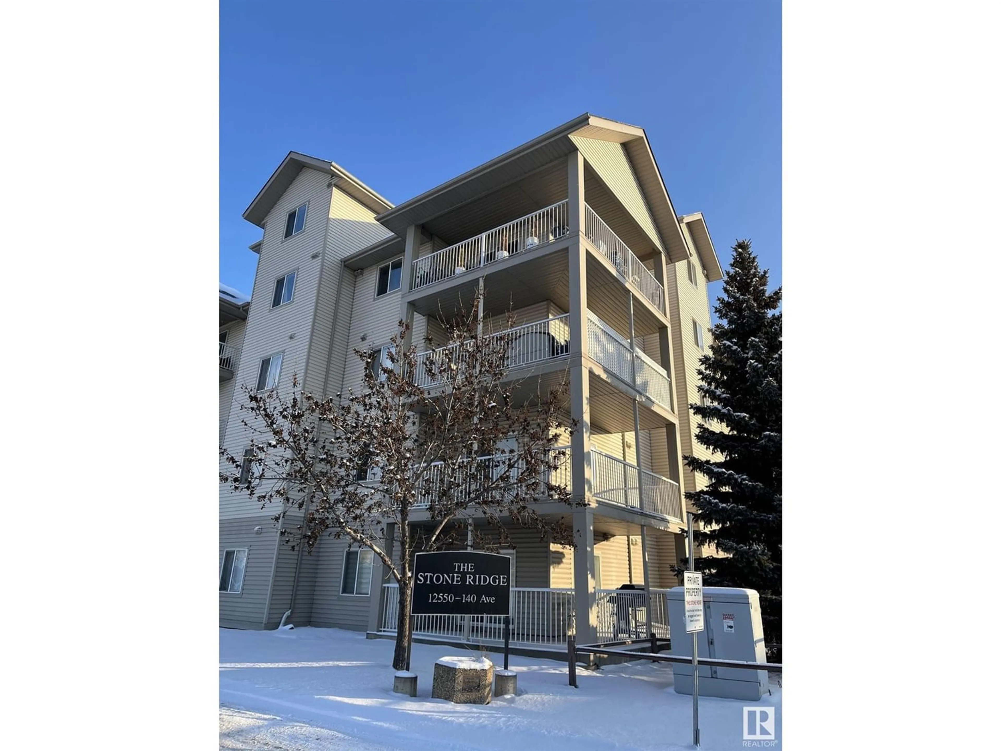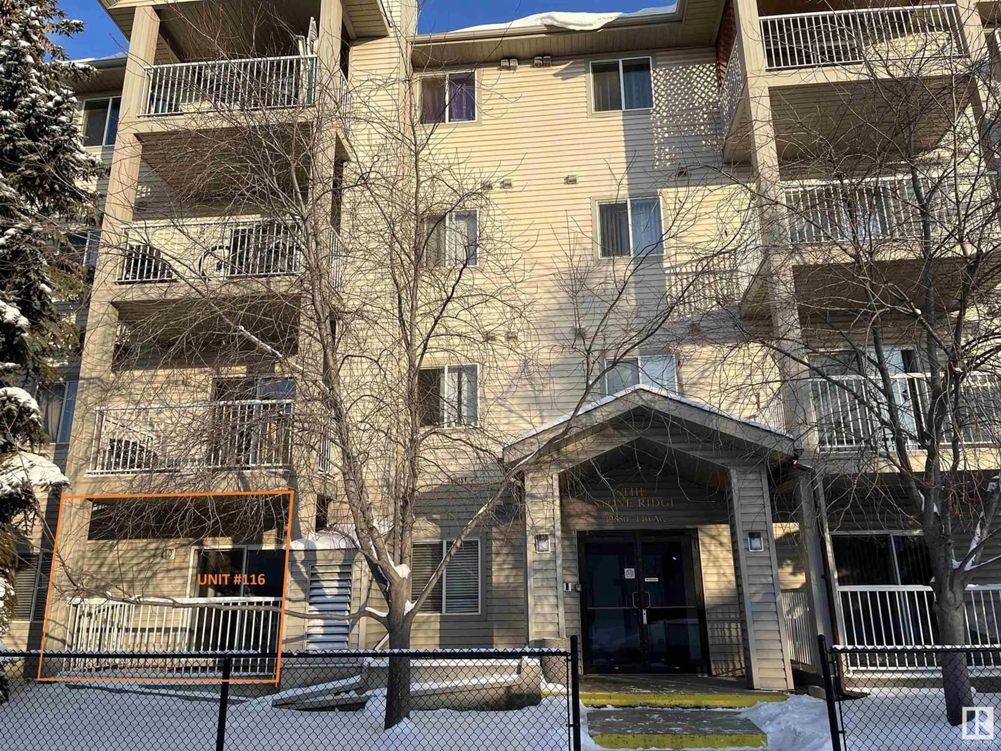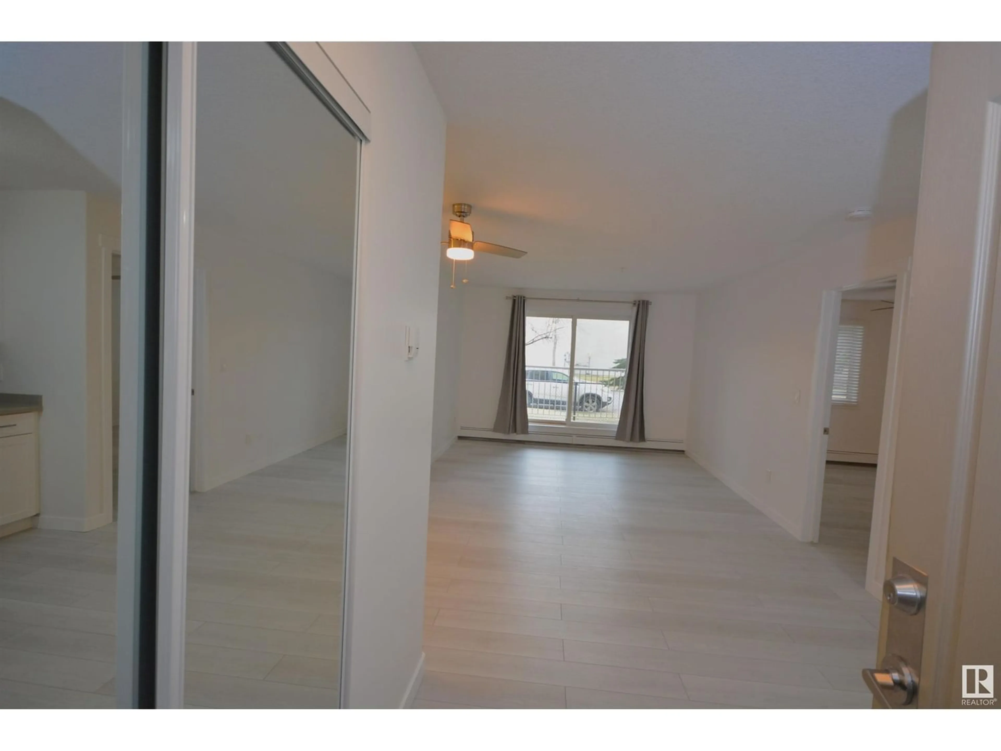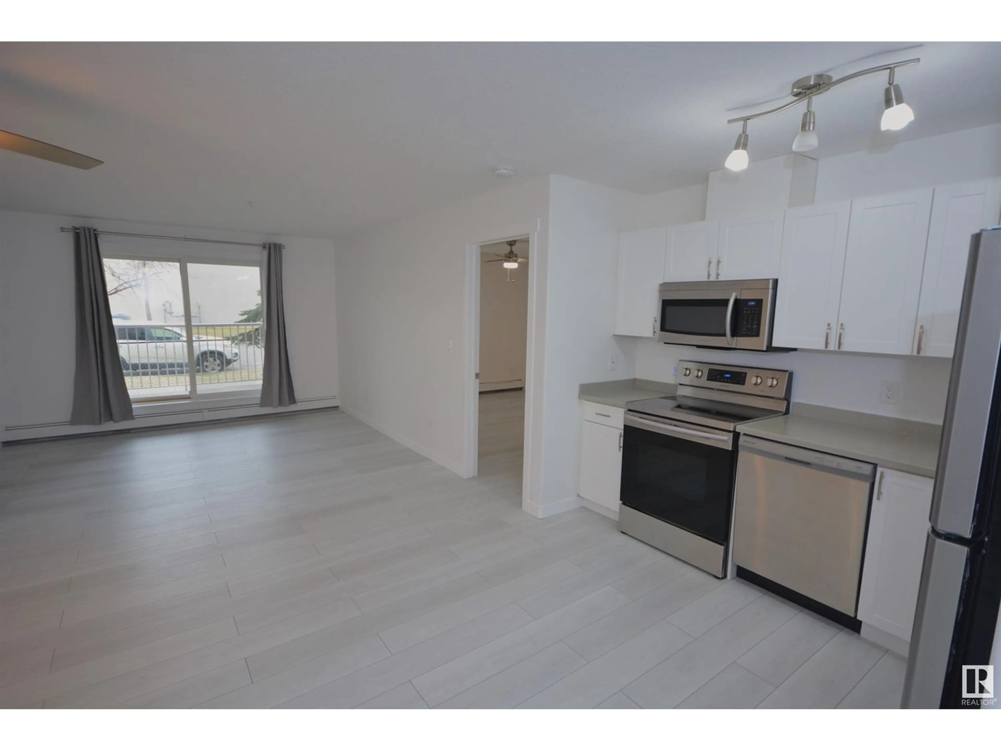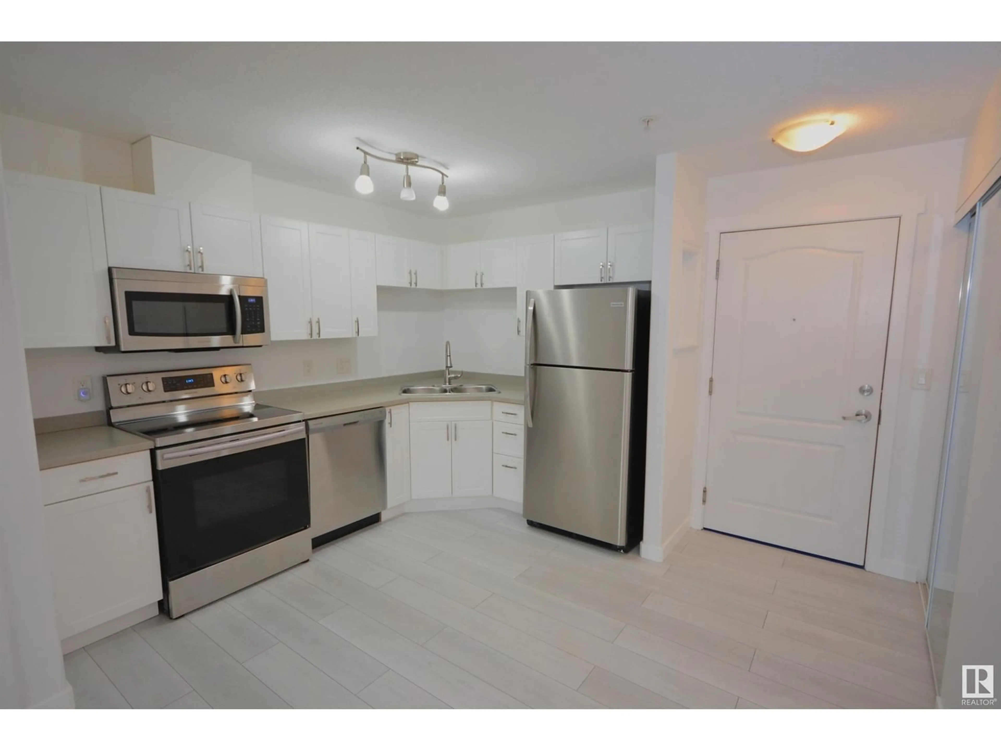#116 12550 140 AV NW, Edmonton, Alberta T5X6J4
Contact us about this property
Highlights
Estimated ValueThis is the price Wahi expects this property to sell for.
The calculation is powered by our Instant Home Value Estimate, which uses current market and property price trends to estimate your home’s value with a 90% accuracy rate.Not available
Price/Sqft$200/sqft
Est. Mortgage$730/mo
Maintenance fees$458/mo
Tax Amount ()-
Days On Market334 days
Description
This OVER 840 SQUARE FOOT MAIN FLOOR unit just steps to the front door offers 2 BEDROOMS and 2 BATHROOMS and is located in a prime location, close to everything you need and walking distance to Grocery and restaurants. Step into a BEAUTIFULLY UPDATED space with all NEW FLOORING, paint and trim, giving it a fresh and modern feel. The unit comes equipped with stainless steel appliances, adding a touch of elegance to the sleek kitchen design. The IN-SUITE LAUNDRY features stacked washer/dryer in its own room with storage! The layout of this condo is PERFECT FOR ROOMMATES, providing ample space for everyone to enjoy. Don't miss out on your chance to own this fantastic condo that offers both comfort and convenience in one package, plus very easy access to the Henday and downtown! Comes with one TITLED PARKING STALL plus good visitor parking and plenty of street parking right out your door. CONDO FEES INCLUDE, HEAT, Water/sewer plus the maintenance, management etc. (id:39198)
Property Details
Interior
Features
Main level Floor
Living room
Dining room
Kitchen
Primary Bedroom
Exterior
Parking
Garage spaces 1
Garage type Stall
Other parking spaces 0
Total parking spaces 1
Condo Details
Inclusions

