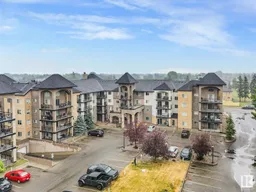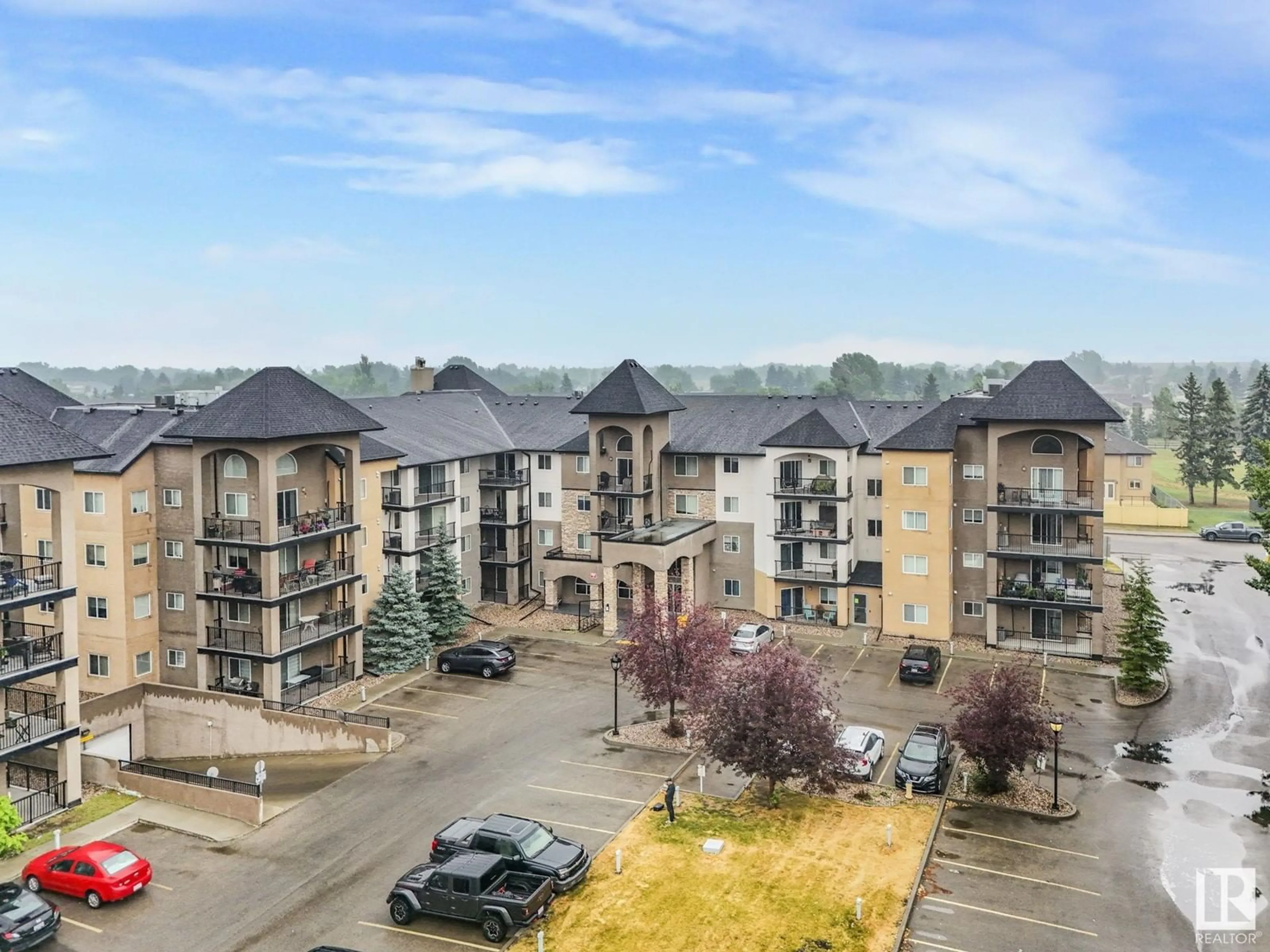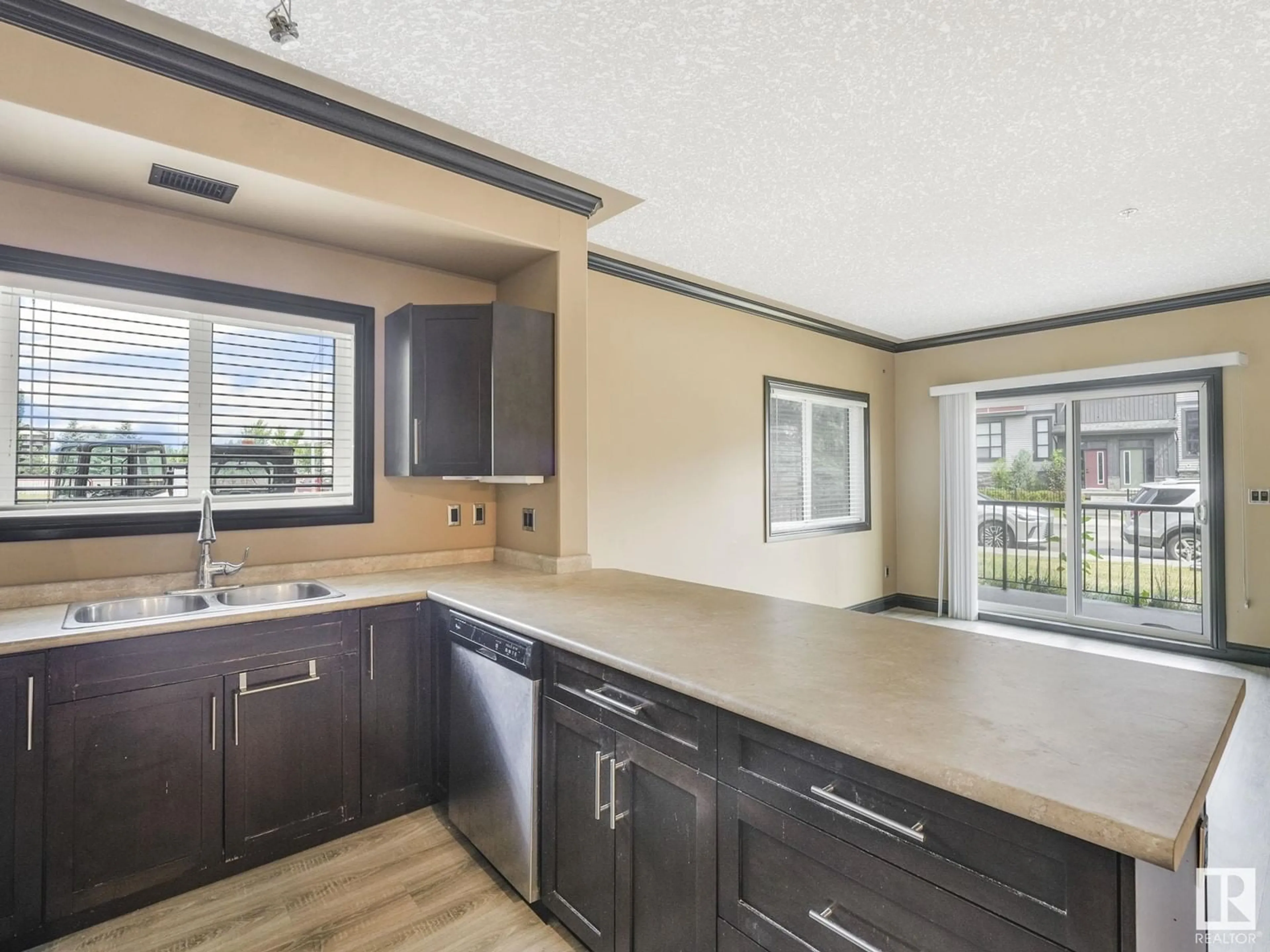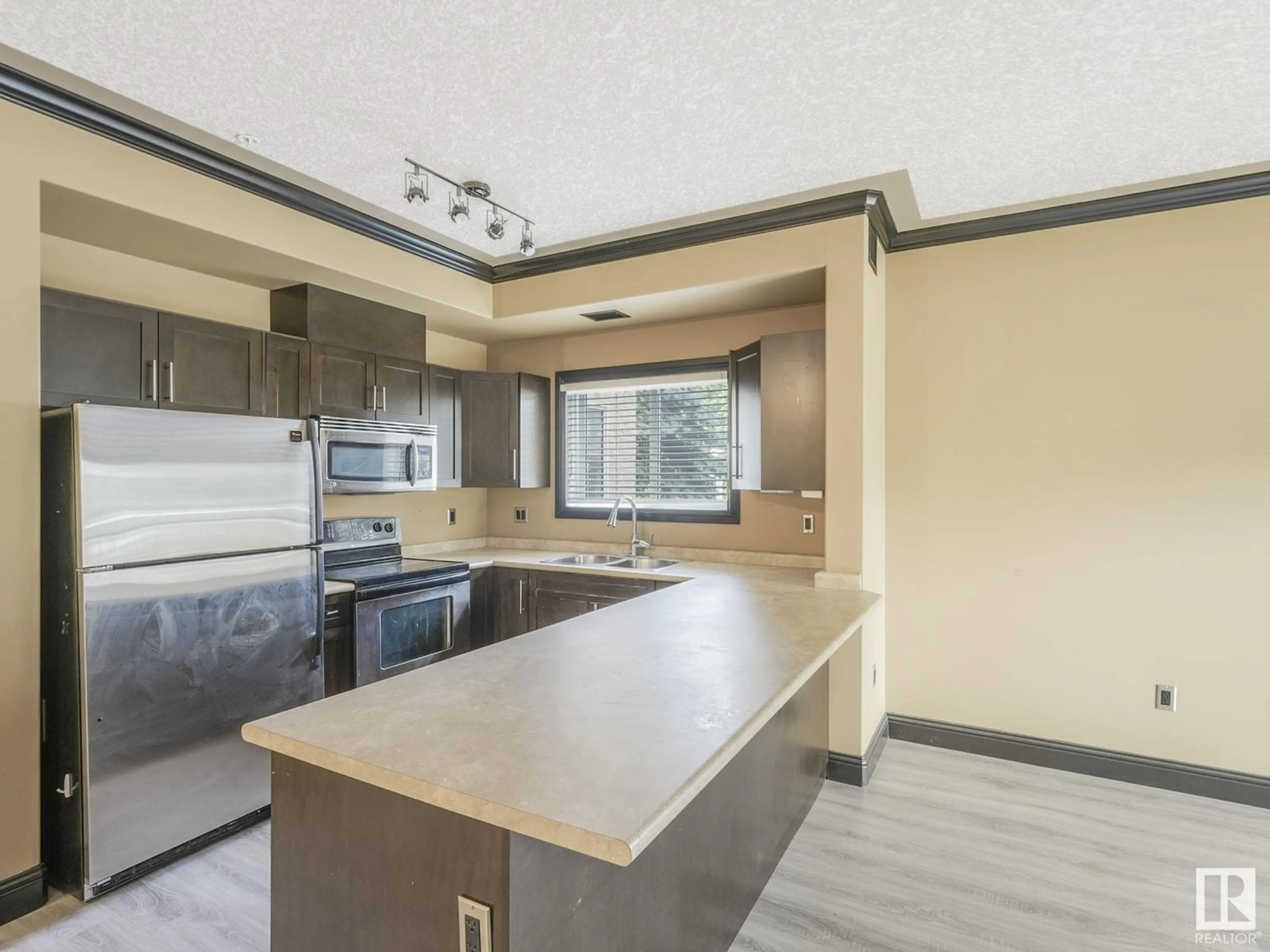#107 14608 125 ST NW, Edmonton, Alberta T5X0B6
Contact us about this property
Highlights
Estimated ValueThis is the price Wahi expects this property to sell for.
The calculation is powered by our Instant Home Value Estimate, which uses current market and property price trends to estimate your home’s value with a 90% accuracy rate.Not available
Price/Sqft$207/sqft
Days On Market2 days
Est. Mortgage$945/mth
Maintenance fees$475/mth
Tax Amount ()-
Description
Welcome home to Palisades Pointe Villas in this well maintained 2 bedroom & 2 bath condo! CORNER UNIT with big windows providing plenty of natural light! You will love the bright/open floor plan featuring vinyl plank flooring, beautiful cabinetry & spacious rooms. Generously sized primary suite with walk-in closet & 4 piece ensuite is your private oasis after a busy day! A spacious 2nd bedroom, full 3pc bath & storage space complete this unit! In-suite laundry & central AC! Easy access to the HEATED UNDERGROUND titled parking! Loads of extra on-street parking right out front! Prime location within walking distance to grocery stores, restaurants, coffee shops, public transit & shopping ** REASONABLE CONDO FEES OF $xxx INCLUDE HEAT & WATER!** Welcome home! (id:39198)
Property Details
Interior
Features
Main level Floor
Living room
4.64 m x 4.47 mDining room
3.37 m x 4.41 mKitchen
2.87 m x 2.71 mPrimary Bedroom
5.47 m x 3.72 mCondo Details
Inclusions
Property History
 40
40


