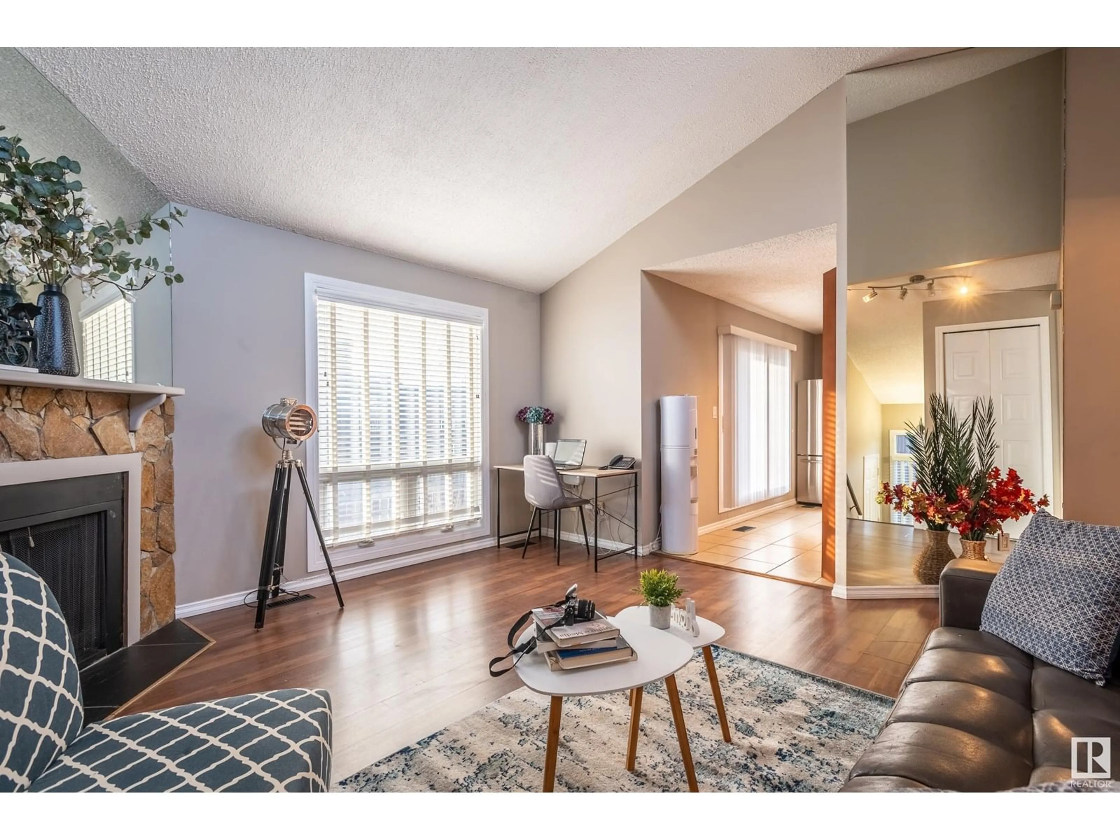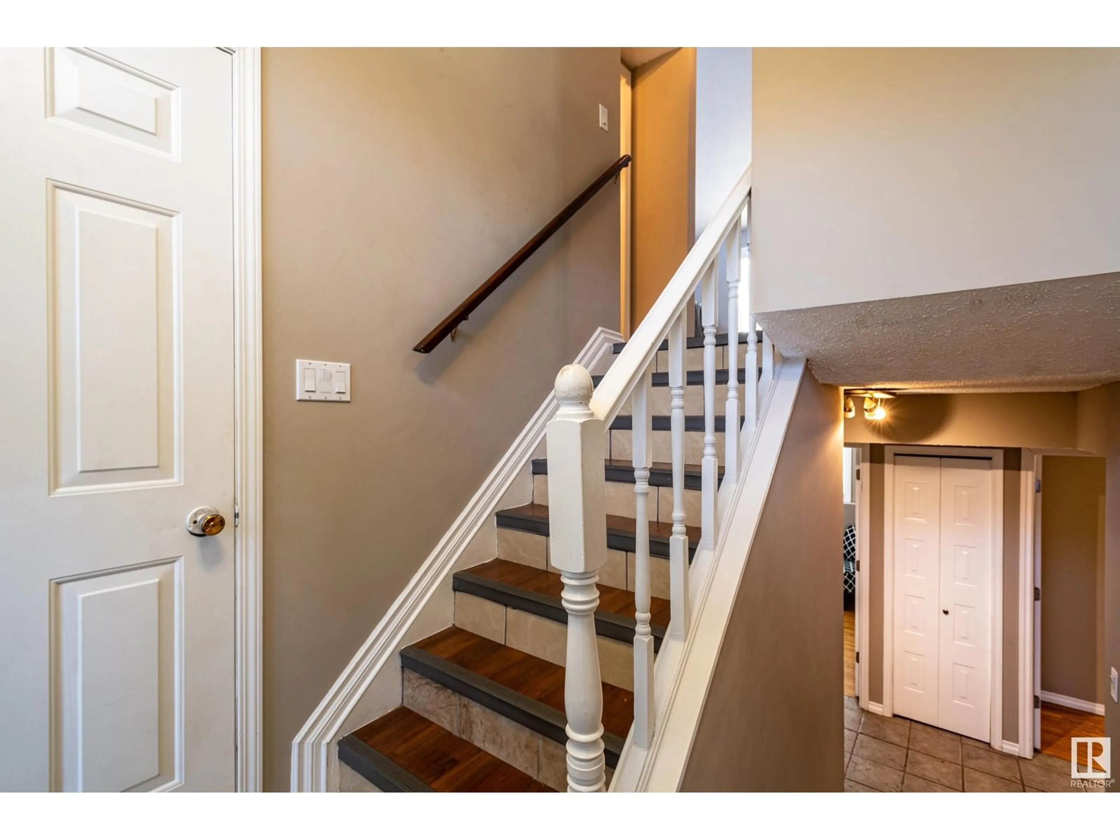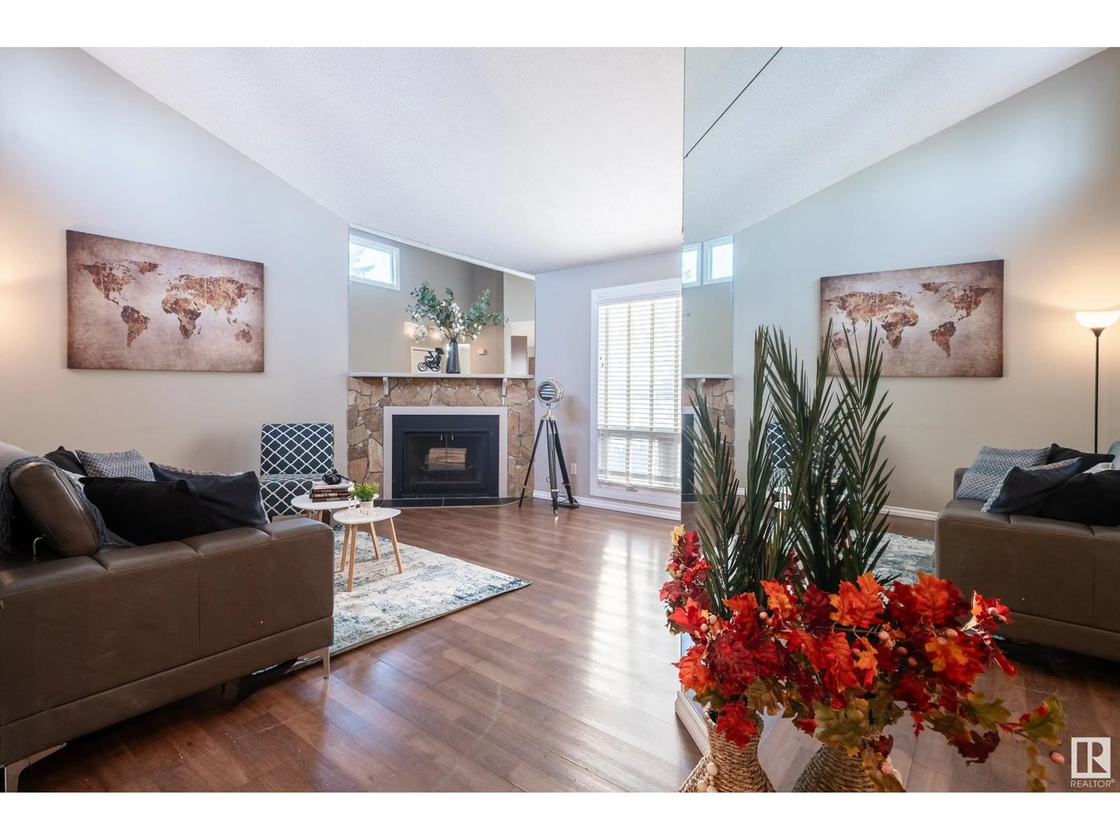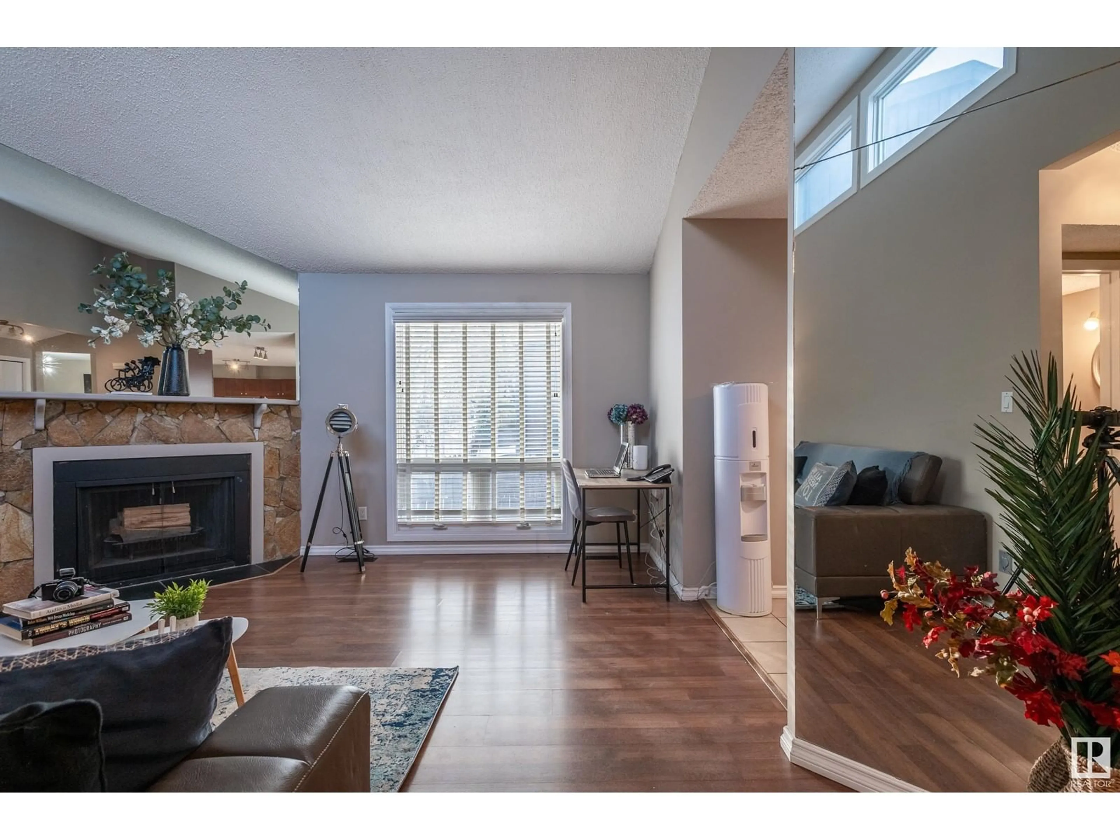14167 26 ST NW, Edmonton, Alberta T5Y1S2
Contact us about this property
Highlights
Estimated ValueThis is the price Wahi expects this property to sell for.
The calculation is powered by our Instant Home Value Estimate, which uses current market and property price trends to estimate your home’s value with a 90% accuracy rate.Not available
Price/Sqft$322/sqft
Est. Mortgage$987/mo
Maintenance fees$554/mo
Tax Amount ()-
Days On Market18 days
Description
YES IT'S TIME! You absolutely deserve to live in a home that has the luxuries of this beautiful bi-level without breaking the bank! A hidden gem in Cedar Glen is where you'll find this 3 bedroom townhouse which has over 1350sqft of living space with an attached garage to keep your car warm in the winter & a south facing backyard, adjacent to Bannerman park. Walk up to the grand living room that has gorgeous vaulted ceilings & a feature faux fireplace. The kitchen has been renovated with shaker cabinets, tons of storage space & stainless steel appliances. You have a separate elegant dining space which is great for traditional holiday dinners. Downstairs is where you will find all 3 spacious bedrooms which have huge windows that let in so much natural light (the bonus of being in a bi-level). Also in the basement is an actual laundry ROOM (not closet) giving you somewhere to hang clothes with tons of extra storage space plus there's a newer high efficiency furnace. Low maintenance & easy living! (id:39198)
Property Details
Interior
Features
Upper Level Floor
Living room
4.61 m x 5.4 mDining room
3.08 m x 3.4 mKitchen
4.07 m x 4.45 mCondo Details
Amenities
Vinyl Windows
Inclusions
Property History
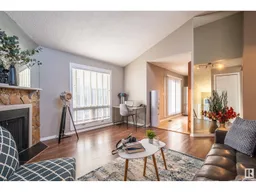 30
30
