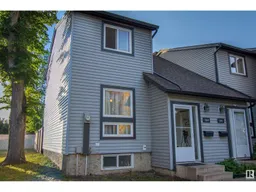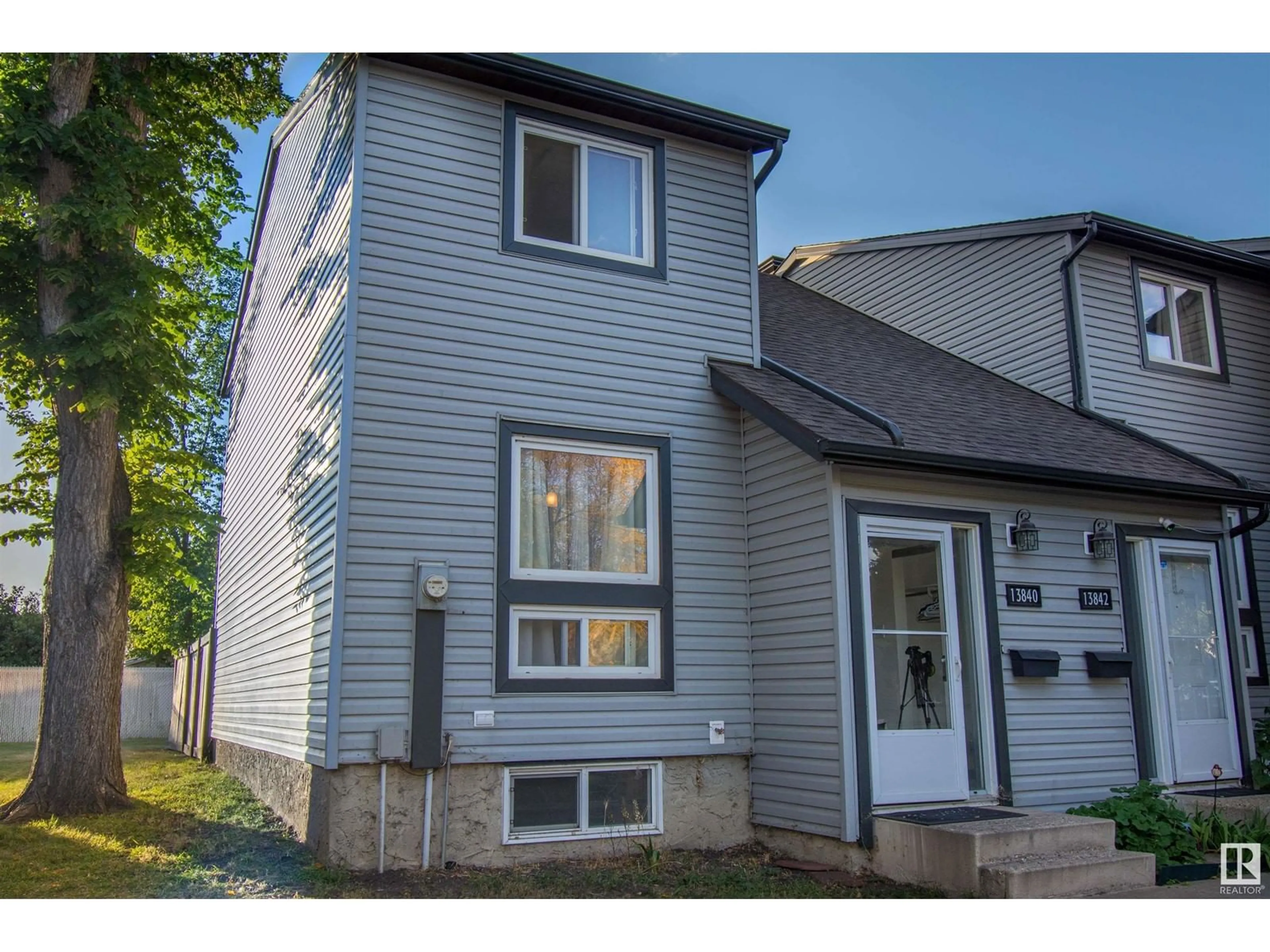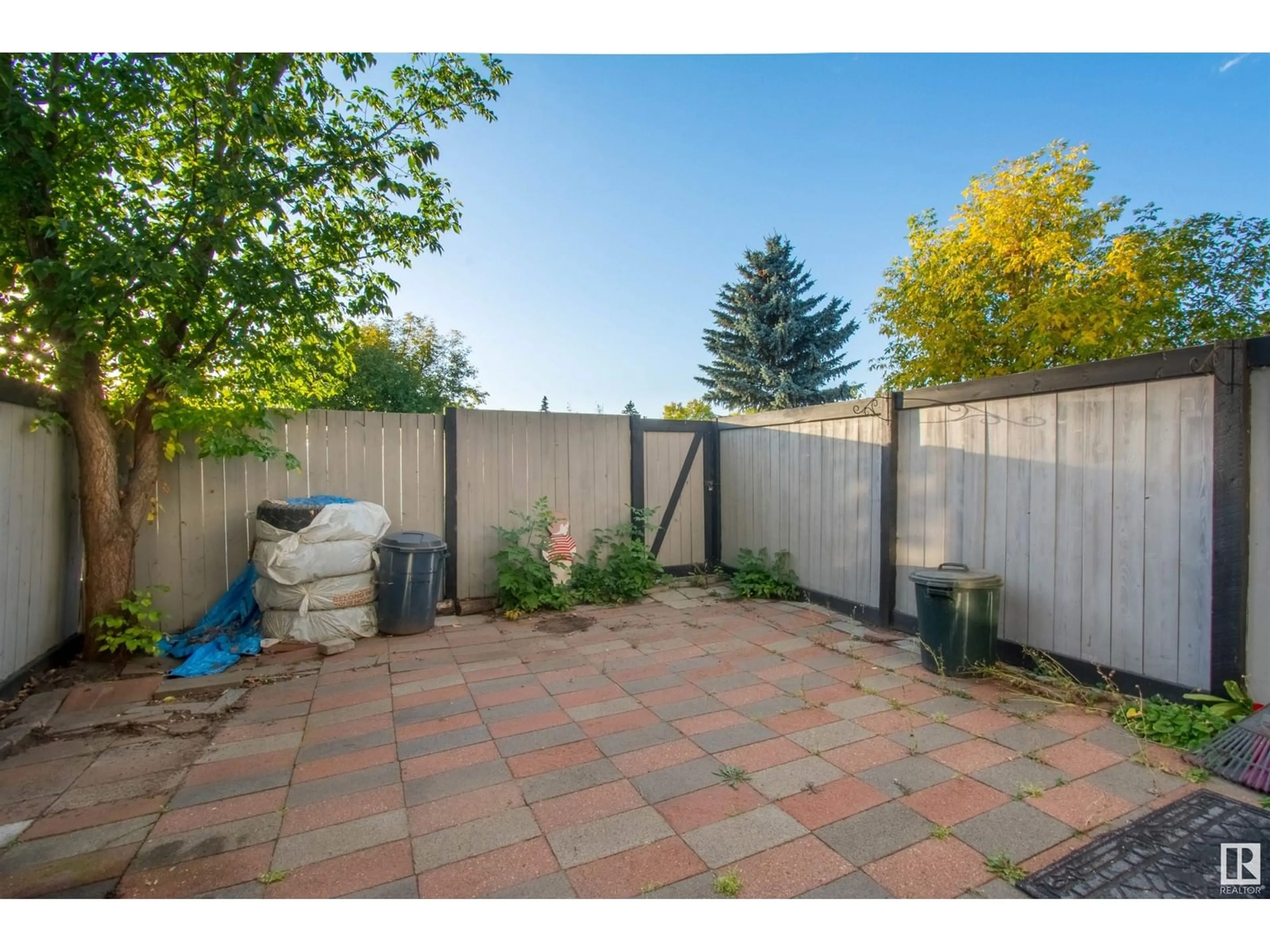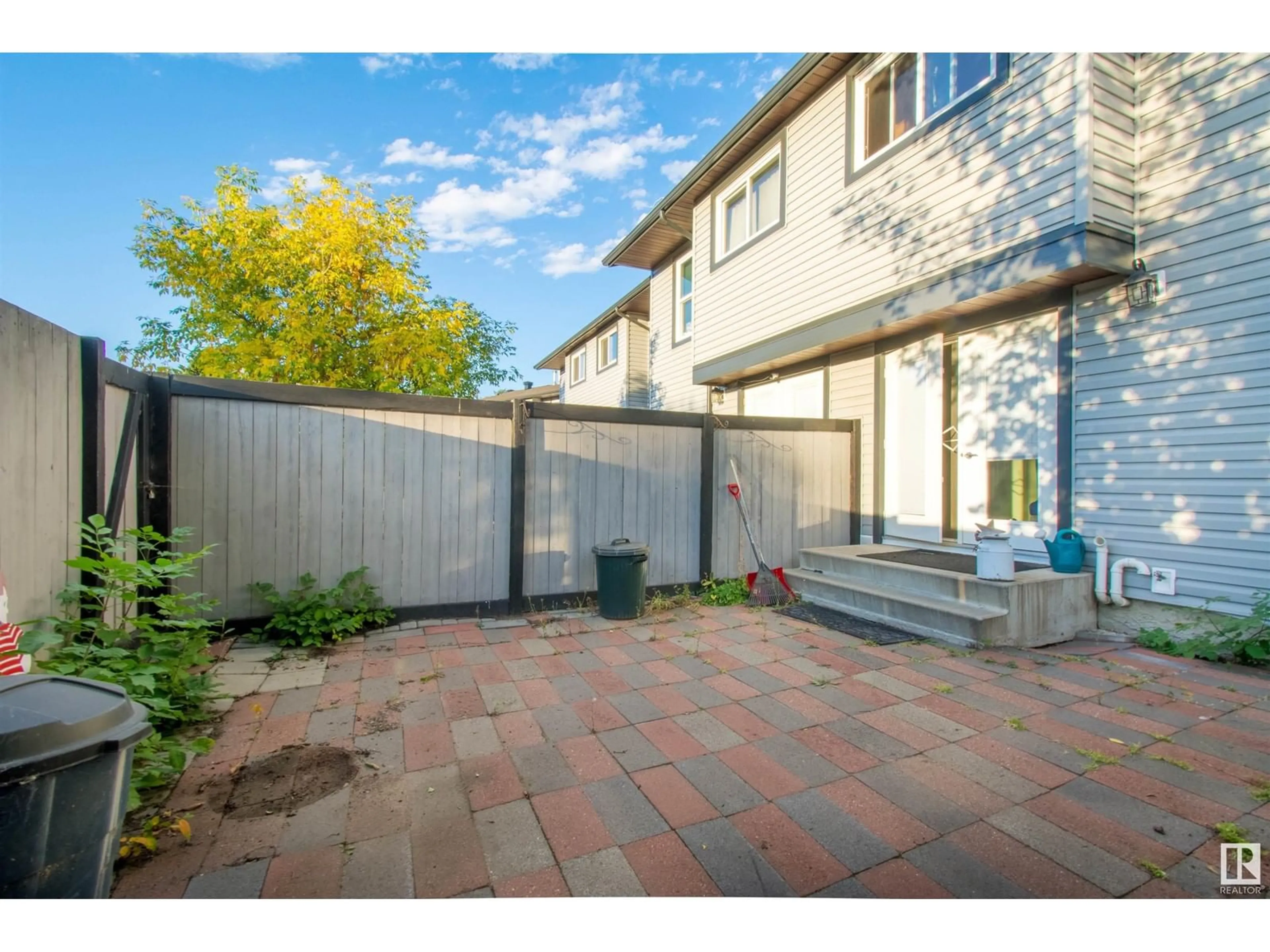13840 24 ST NW, Edmonton, Alberta T5Y1B6
Contact us about this property
Highlights
Estimated ValueThis is the price Wahi expects this property to sell for.
The calculation is powered by our Instant Home Value Estimate, which uses current market and property price trends to estimate your home’s value with a 90% accuracy rate.Not available
Price/Sqft$197/sqft
Est. Mortgage$880/mth
Maintenance fees$400/mth
Tax Amount ()-
Days On Market1 day
Description
3-Bedroom End Unit Townhouse with Finished Basement Backing Onto Green Space! This charming end-unit townhouse offers comfort, convenience, and modern upgrades in a prime location. Featuring 3 bedrooms, 1.5 bathrooms, and a fully finished basement, this home is perfect for families or professionals looking for a quiet retreat. Enjoy the serenity of backing onto a green space, while still being just 5 minutes from Anthony Henday, schools, and shopping. Recent renovations include an updated kitchen and upper bathroom, brand-new carpet, and new siding throughout the complex. The home is also equipped with a new furnace and hot water tank, ensuring efficiency and peace of mind. Appliances are included, with five in total, and parking is a breeze with 1 assigned stall directly in front of the unit, plus the option for a second space at just $10/month. Dont miss this opportunity to own a move-in-ready home in a sought-after location! (id:39198)
Upcoming Open House
Property Details
Interior
Features
Upper Level Floor
Primary Bedroom
3.23m x 3.10mBedroom 3
2.46m x 2.46mBedroom 2
2.89m x 2.43mCondo Details
Inclusions
Property History
 19
19


