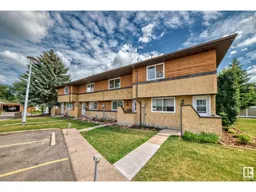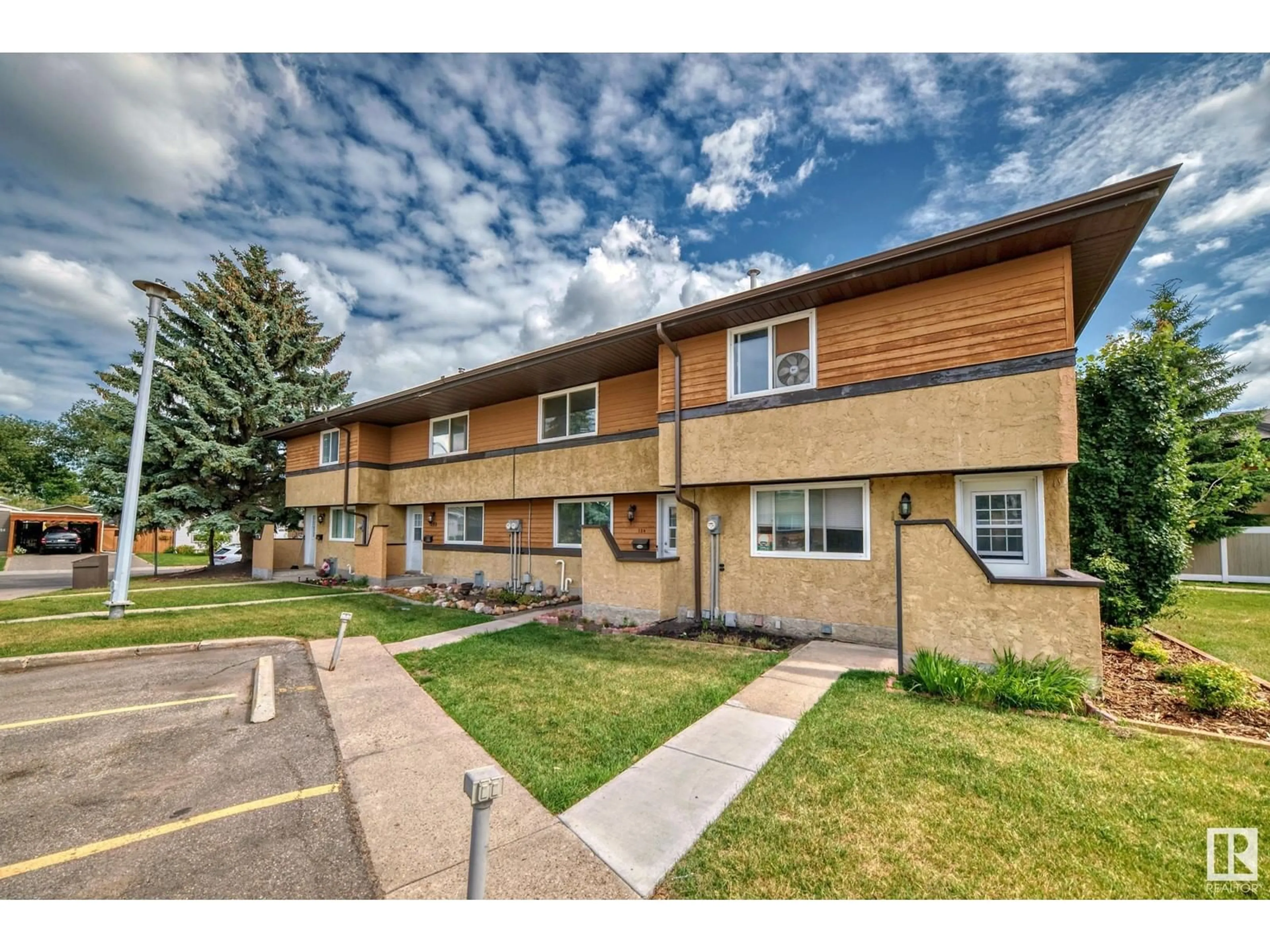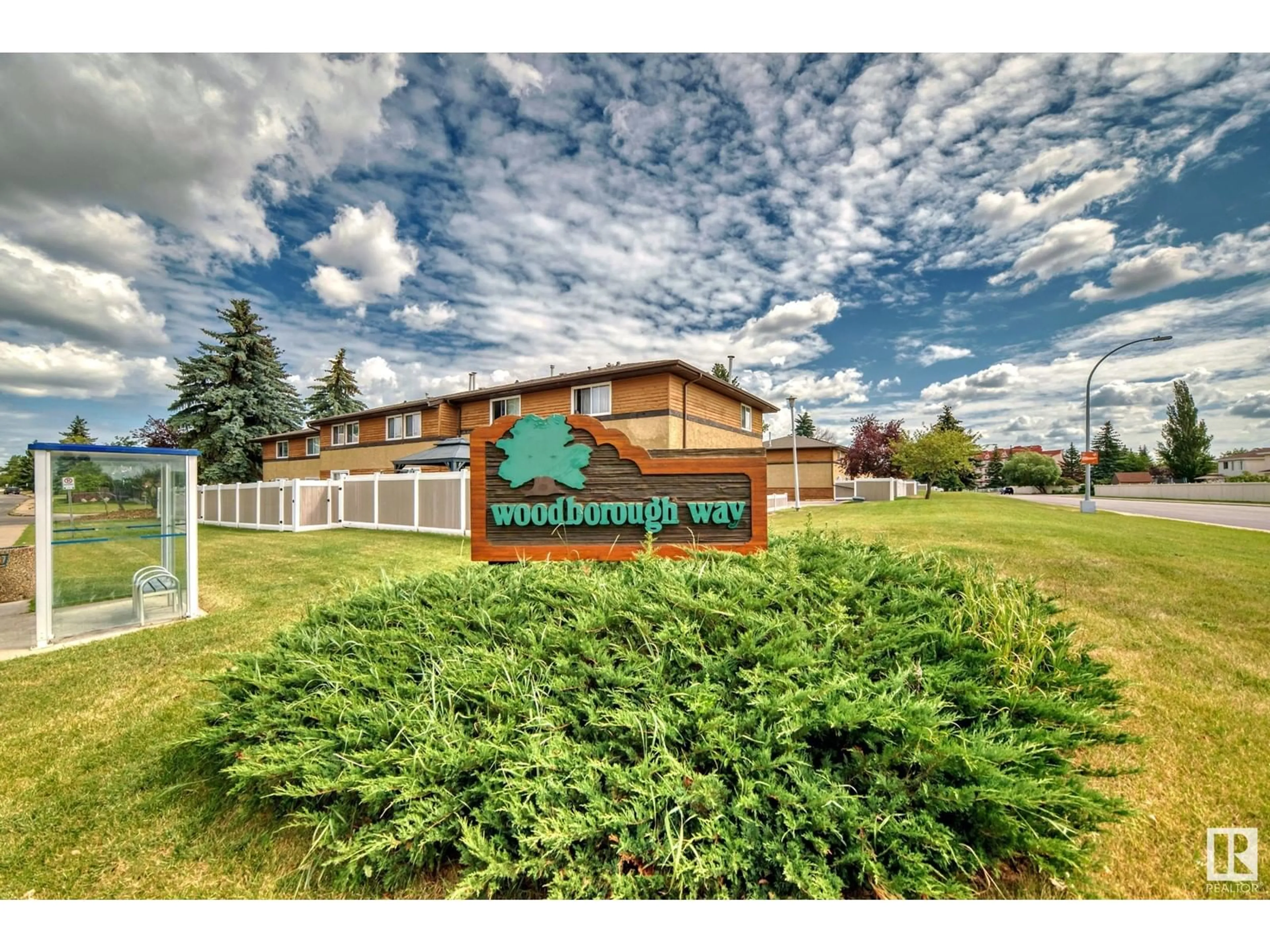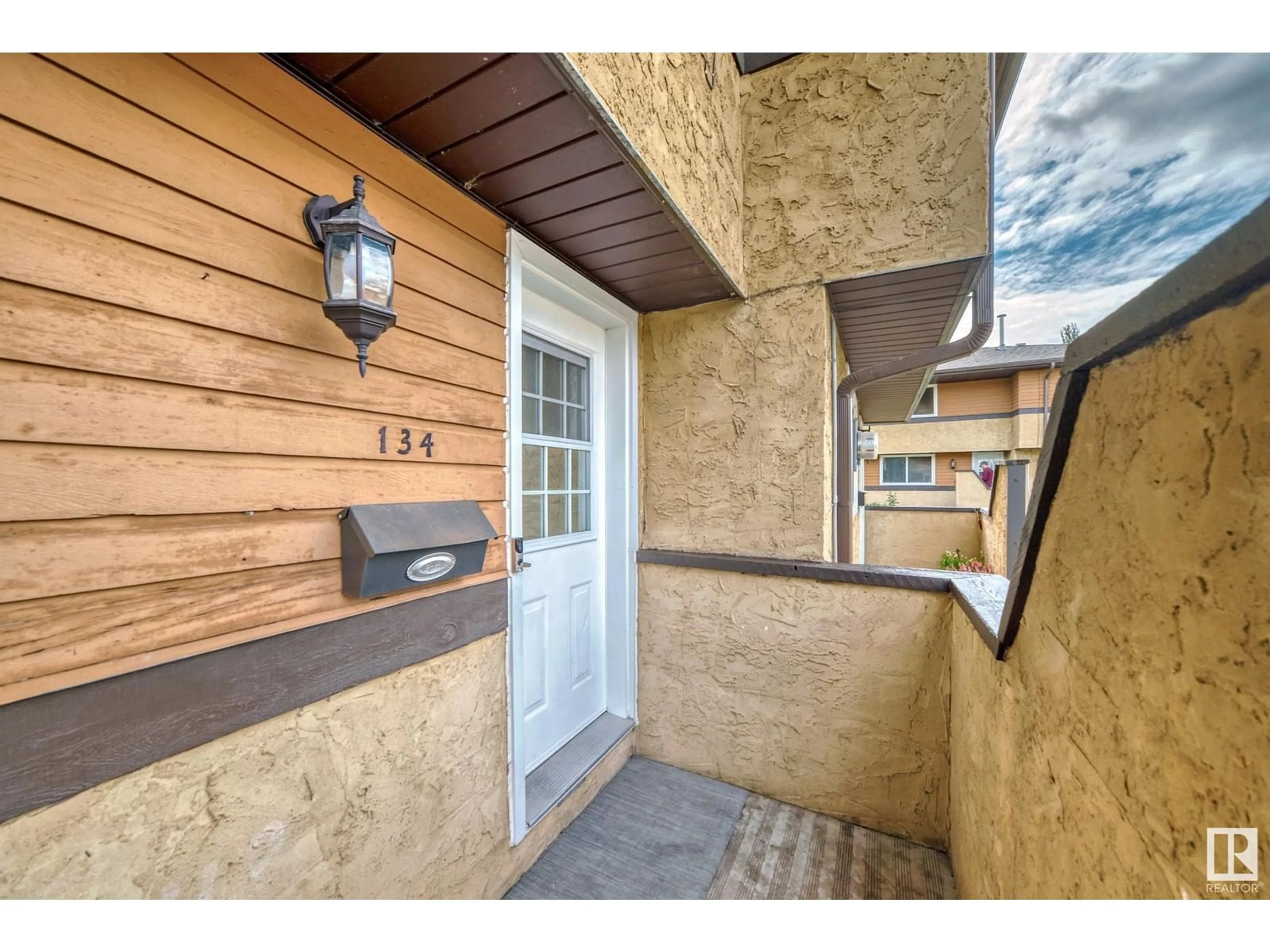134 WOODBOROUGH WY NW, Edmonton, Alberta T5Y1N2
Contact us about this property
Highlights
Estimated ValueThis is the price Wahi expects this property to sell for.
The calculation is powered by our Instant Home Value Estimate, which uses current market and property price trends to estimate your home’s value with a 90% accuracy rate.Not available
Price/Sqft$162/sqft
Days On Market3 days
Est. Mortgage$773/mth
Maintenance fees$351/mth
Tax Amount ()-
Description
This move-in ready townhome is located in the Woodborough condo complex. It features 3 bedrooms, 2 bathrooms, and plenty of living space. The kitchen boasts granite countertops, upgraded newer s/s appliances, and ample cupboard space. The furnace was replaced in 2021, and the home has been updated with new vinyl plank flooring and fresh paint. The basement is fully finished with a separate space for entertaining, laundry area with newer washer (2023), dryer (2021), and ample storage space. The outdoor area features a no-mainteance fence and rear patio. One parking stall is conveniently situated in front of the unit, with plenty of visitor parking available. The complex allows up to 2 pets, whether cats or dogs, with no size restrictions. Make this home yours today. (id:39198)
Property Details
Interior
Features
Main level Floor
Living room
5.27 m x 3.61 mDining room
2.23 m x 1.59 mKitchen
3.96 m x 2.31 mExterior
Parking
Garage spaces 1
Garage type Stall
Other parking spaces 0
Total parking spaces 1
Condo Details
Inclusions
Property History
 36
36


