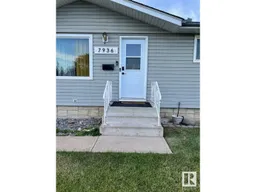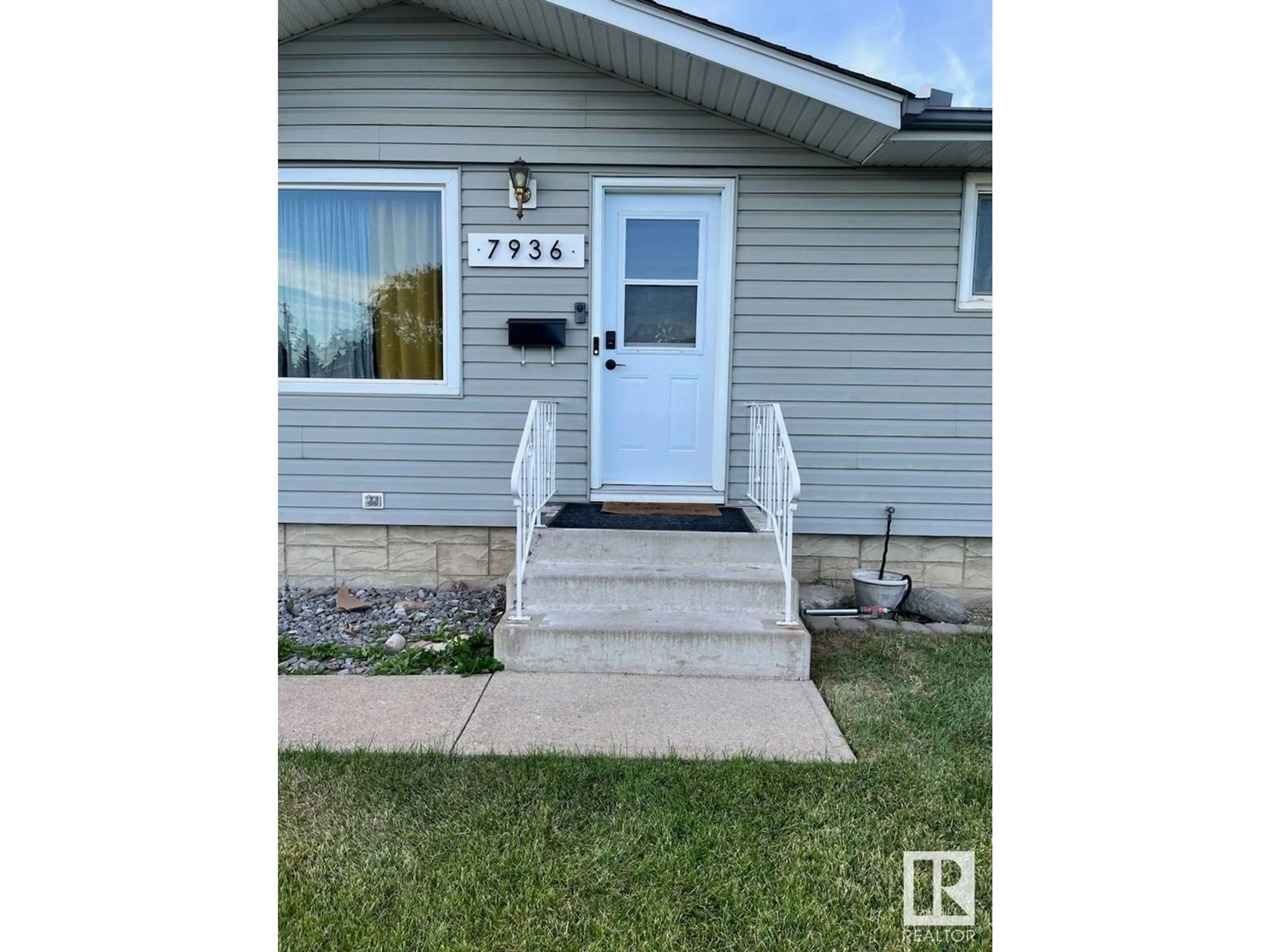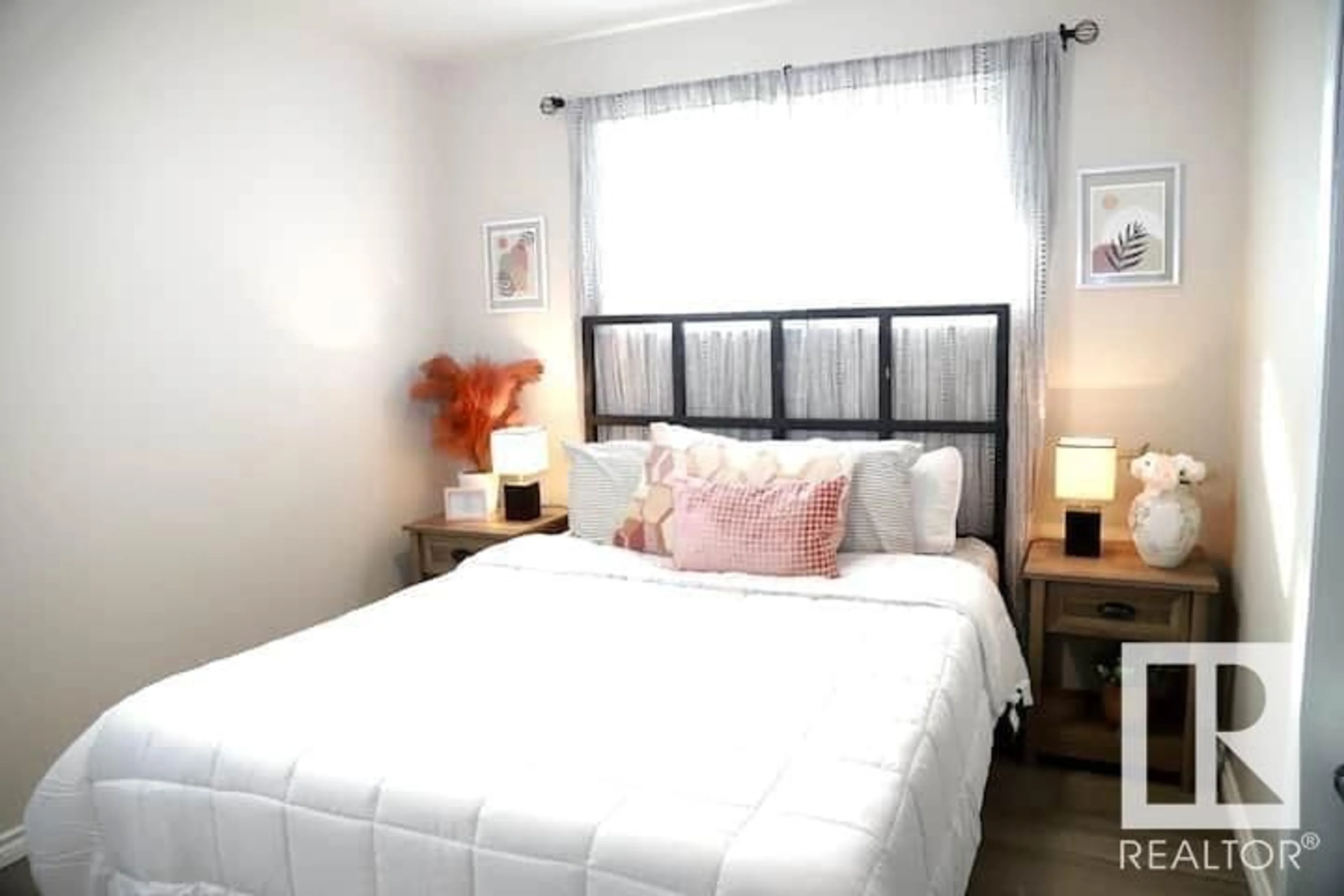7936 130 AV NW, Edmonton, Alberta T5C1Y5
Contact us about this property
Highlights
Estimated ValueThis is the price Wahi expects this property to sell for.
The calculation is powered by our Instant Home Value Estimate, which uses current market and property price trends to estimate your home’s value with a 90% accuracy rate.Not available
Price/Sqft$404/sqft
Days On Market4 days
Est. Mortgage$1,717/mth
Tax Amount ()-
Description
Welcome to your dream home! Nestled in a serene and family-friendly neighborhood, this impeccable 4-bedroom bungalow is a perfect blend of modern elegance and cozy charm. From the moment you step through the separate entrance, you'll be greeted by a sense of warmth and comfort that makes it hard to resist.This home boasts a fully renovated, fully finished basement that's an entertainer's paradise, complete with a spacious living area that can easily be transformed into a home theater, game room, or guest suitethe possibilities are endless! The separate entrance adds a layer of convenience for multi-generational families or potential rental income. Imagine relaxing weekends spent in your private oasis of a backyardfully fenced for ultimate privacy and peace of mind. The lush, landscaped yard is perfect for kids and pets to play freely, while you unwind in the luxurious hot tub under the stars. Bonus you have a fully fenced bakyard with a dog run, RV parking and a double oversized and HEATED garage. (id:39198)
Property Details
Interior
Features
Basement Floor
Bedroom 4
Exterior
Parking
Garage spaces 4
Garage type -
Other parking spaces 0
Total parking spaces 4
Property History
 31
31


