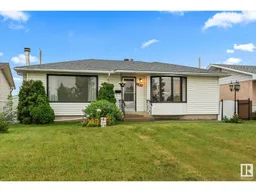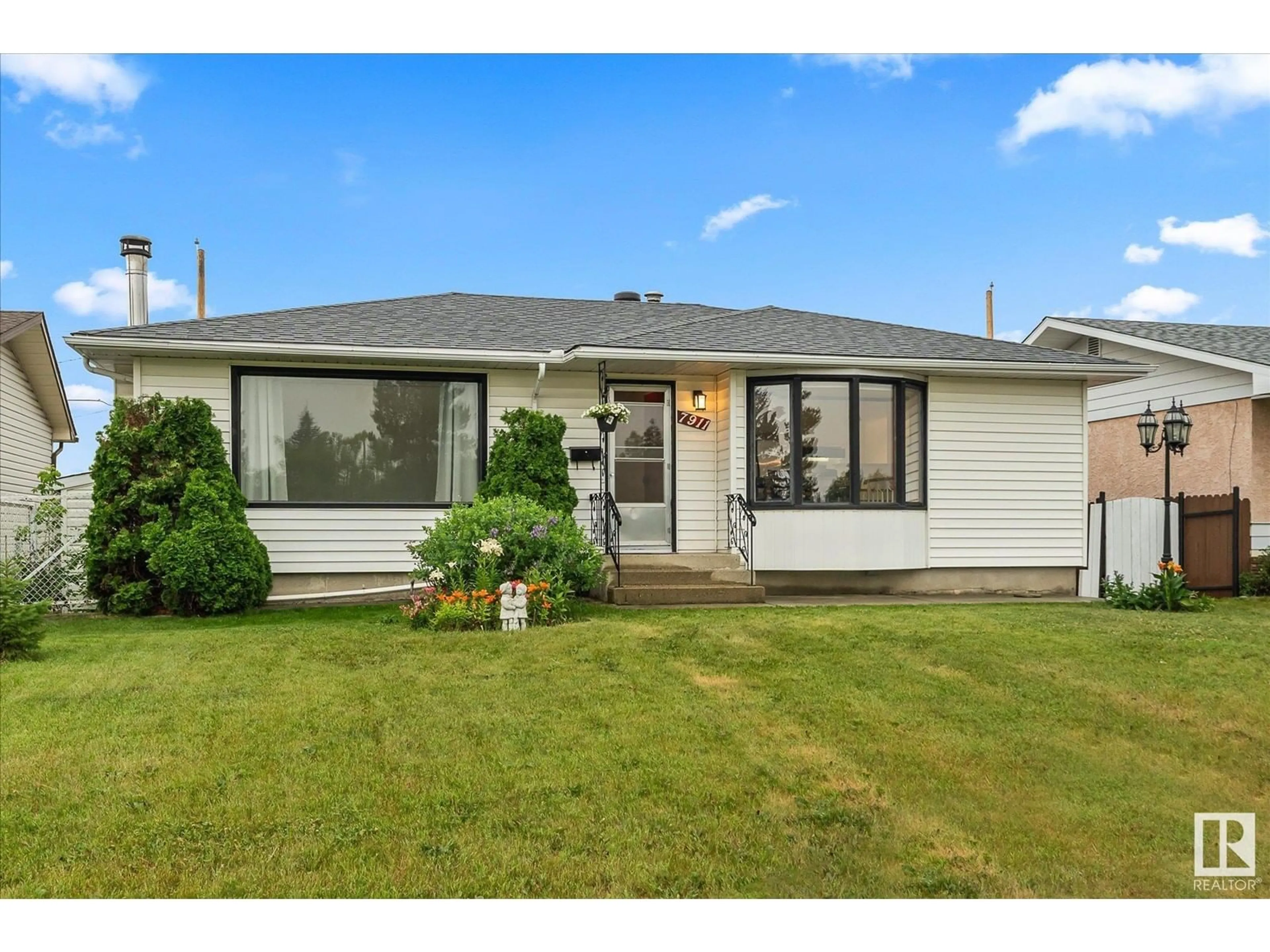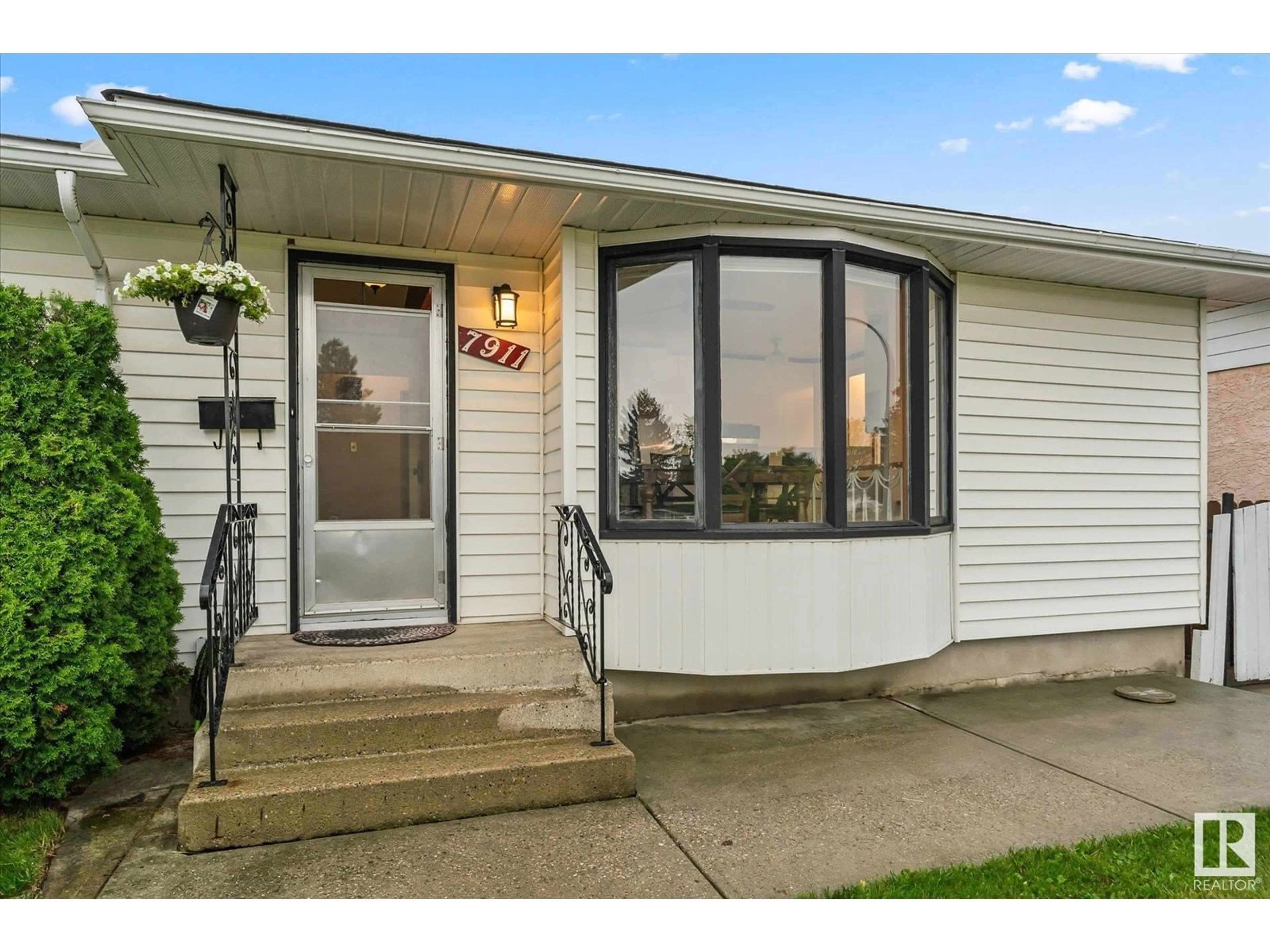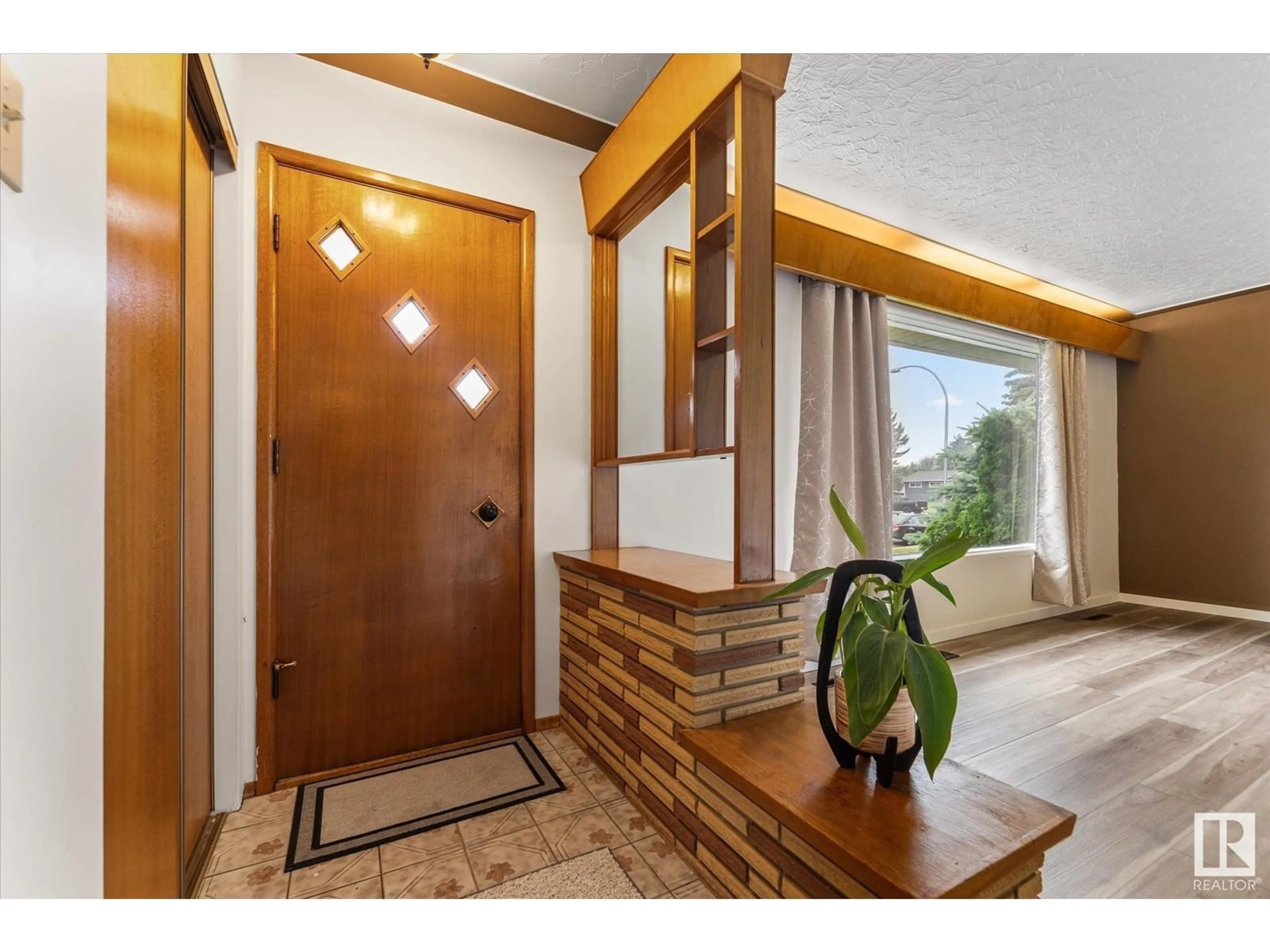7911 129 AV NW, Edmonton, Alberta T5C1W6
Contact us about this property
Highlights
Estimated ValueThis is the price Wahi expects this property to sell for.
The calculation is powered by our Instant Home Value Estimate, which uses current market and property price trends to estimate your home’s value with a 90% accuracy rate.Not available
Price/Sqft$319/sqft
Days On Market2 days
Est. Mortgage$1,760/mth
Tax Amount ()-
Description
Absolutely charming Bungalow with over 2000sf of living space on a very quiet street. It is sure to please all large families or investors. Main level features a big and spacious living room filled with natural light, solid white kitchen with a lovely breakfast nook overlooking a green space (park). Just imagine sitting and sipping your hot coffee and looking out at natures beauty. The main level also includes huge family room, a 4-piece bathroom, a sun room that overlooks the east-facing backyard. The fully finished basement offers a spacious second kitchen ,living room with a cozy fireplace, two additional bedrooms, 3-piece bathroom. The exterior of the home has a huge beautifully landscaped backyard with fire pit ideal for outdoor activities. Upgrades include newer roof, newer hot water tank, brand new vinyl plank flooring in the main family room. Stainless steel appliances , updated lights . This home is close to schools and a lot of other parks and amenities. She is a real gem!!! (id:39198)
Property Details
Interior
Features
Lower level Floor
Bedroom 3
4.28 m x 3.34 mBedroom 4
3.23 m x 5.04 mSecond Kitchen
2.25 m x 5.12 mExterior
Parking
Garage spaces 2
Garage type Detached Garage
Other parking spaces 0
Total parking spaces 2
Property History
 55
55


