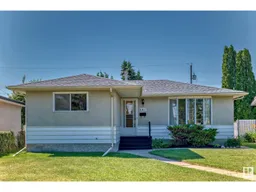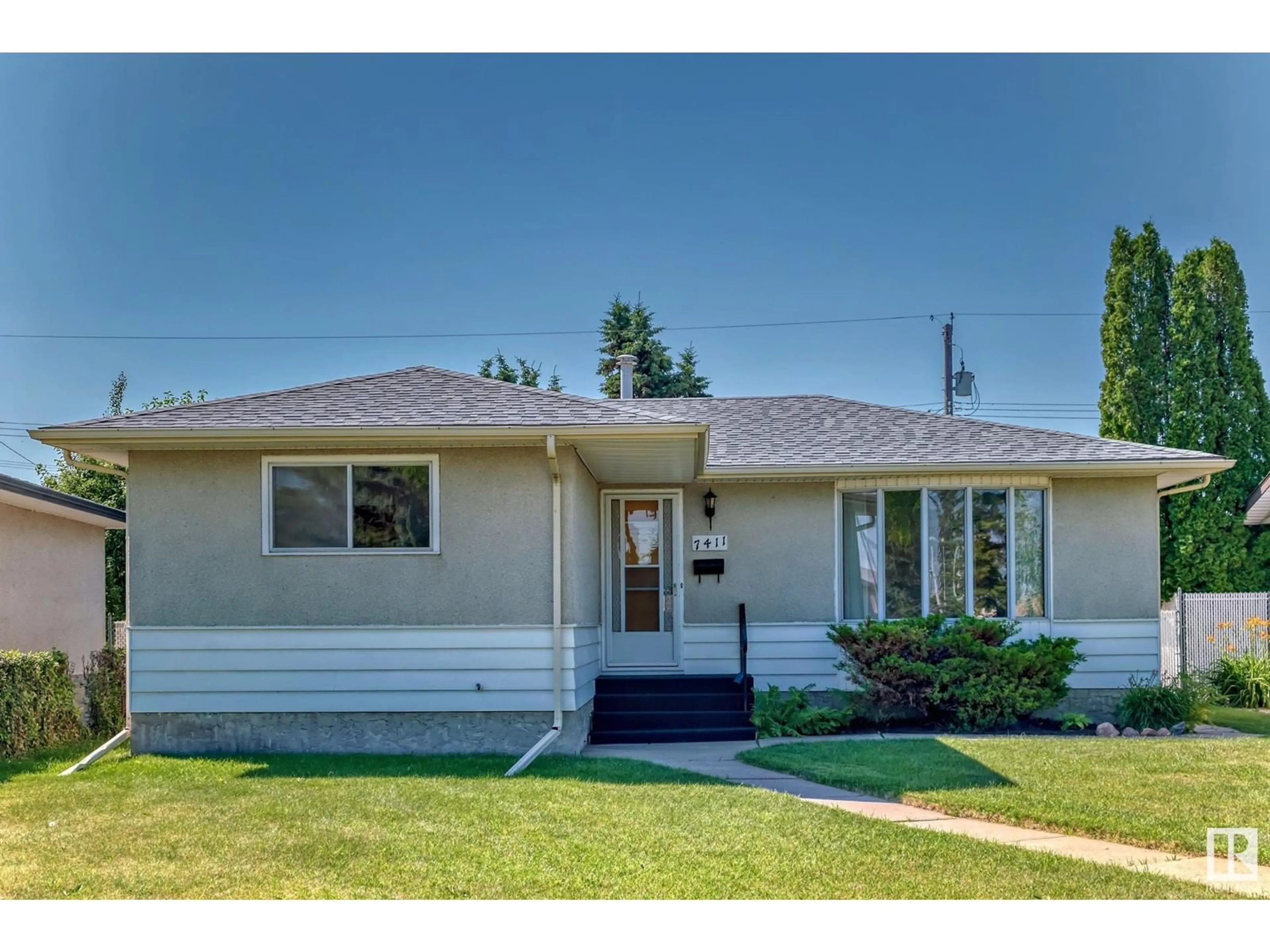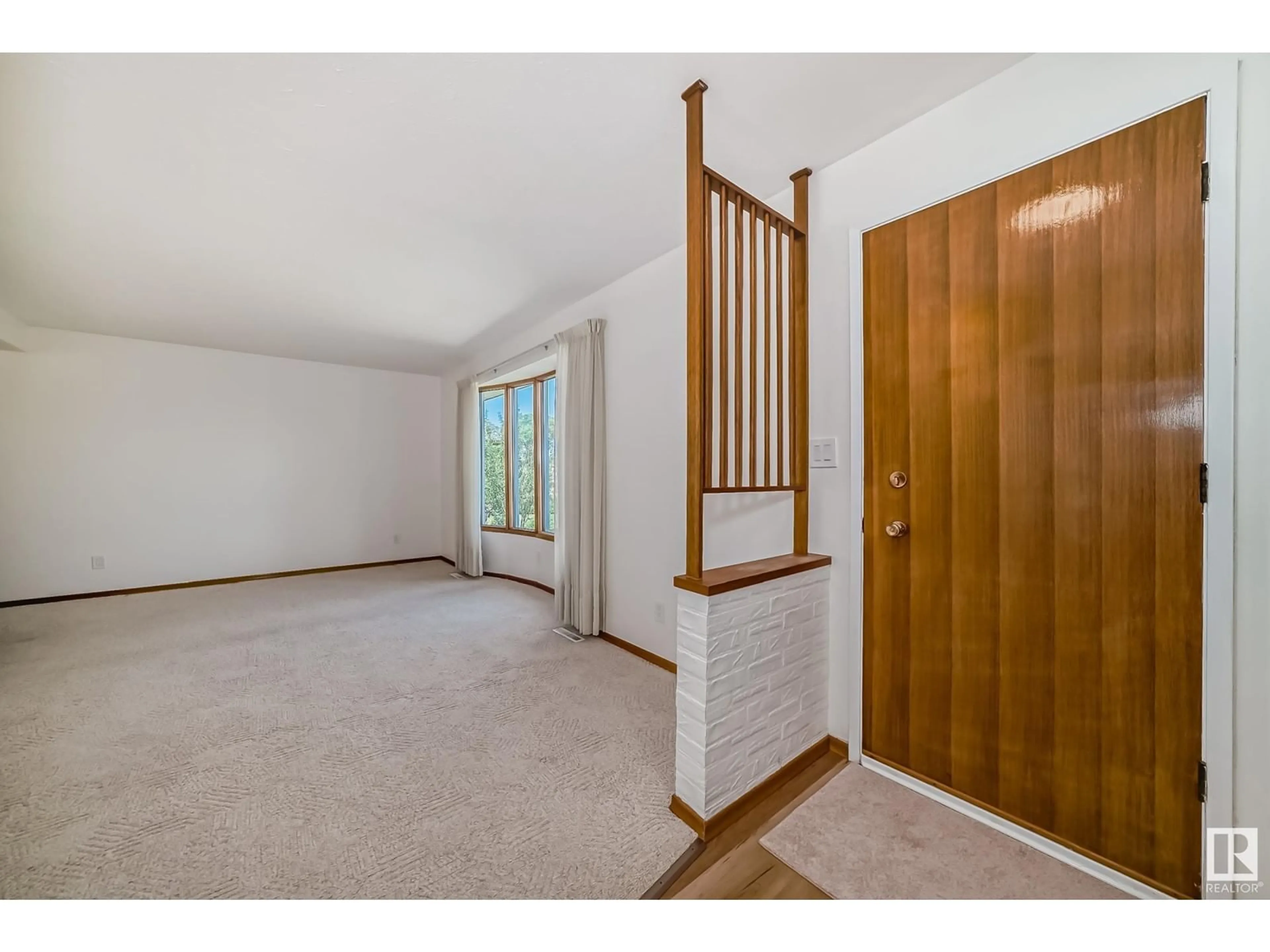7411 128A AV NW, Edmonton, Alberta T5C1T9
Contact us about this property
Highlights
Estimated ValueThis is the price Wahi expects this property to sell for.
The calculation is powered by our Instant Home Value Estimate, which uses current market and property price trends to estimate your home’s value with a 90% accuracy rate.Not available
Price/Sqft$369/sqft
Est. Mortgage$1,717/mth
Tax Amount ()-
Days On Market50 days
Description
Welcome home to the family friendly neighbourhood of Balwin! This stunning 4 BEDROOM PARK-FACING BUNGALOW is sure to impress inside and out. The main floor features a Front living room which is BRIGHT and INVITING that leads to three large bedrooms, upgraded four-piece bathroom, gorgeous kitchen that is outstanding from every angle, showcases finishes such as newer cabinetry, countertop, Large FORMAL DINING room and SEPARATE ENTRANCE TO THE FULLY FINISHED BASEMENT BASEMENT finishes this level. The lower level comes with a 4th BEDROOM, large RECREATIONAL ROOM, THEATRE ROOM, custom wet bar, full bathroom & Laundry room. Large Backyard, RV PARKING SPACE, OVERSIZED DOUBLE GARAGE. ENTIRE HOME IS FRESHLY PAINTED. This Home offers close proximity to Schools, Shopping, Public Transit and Easy Access to major arterial roads. (id:39198)
Property Details
Interior
Features
Basement Floor
Bedroom 4
Recreation room
Laundry room
Storage
Property History
 33
33


