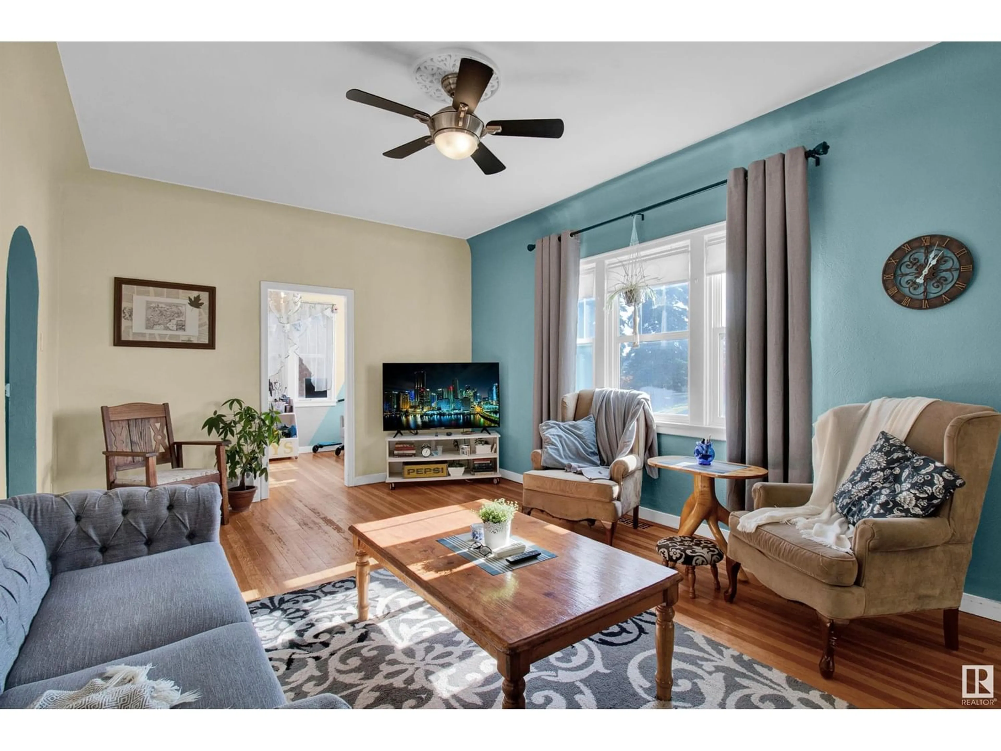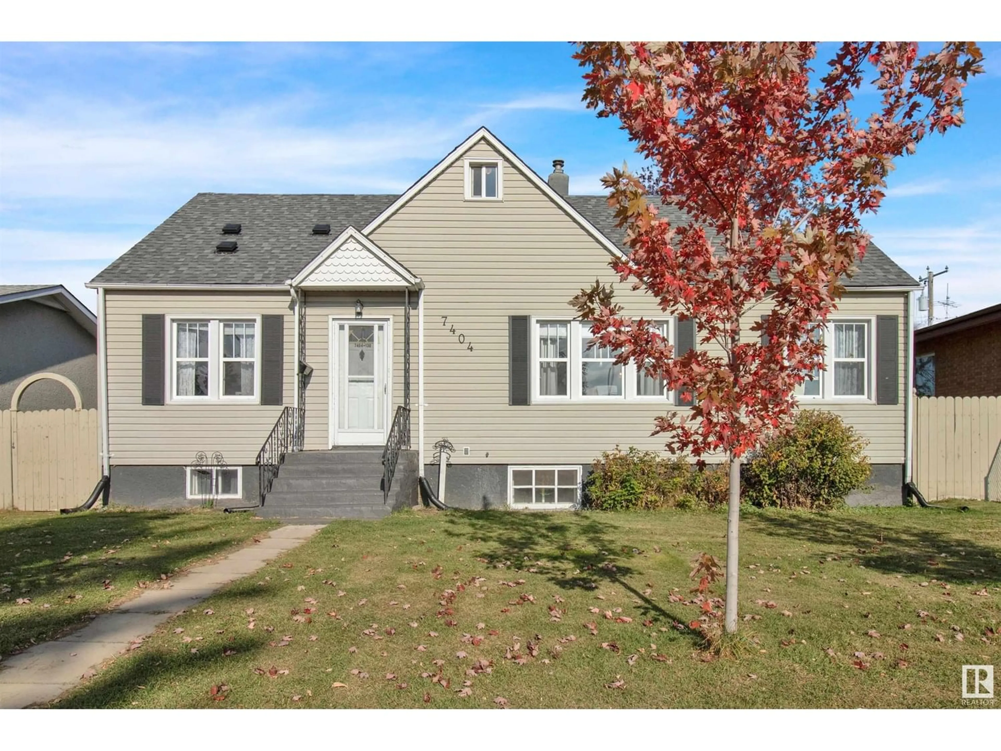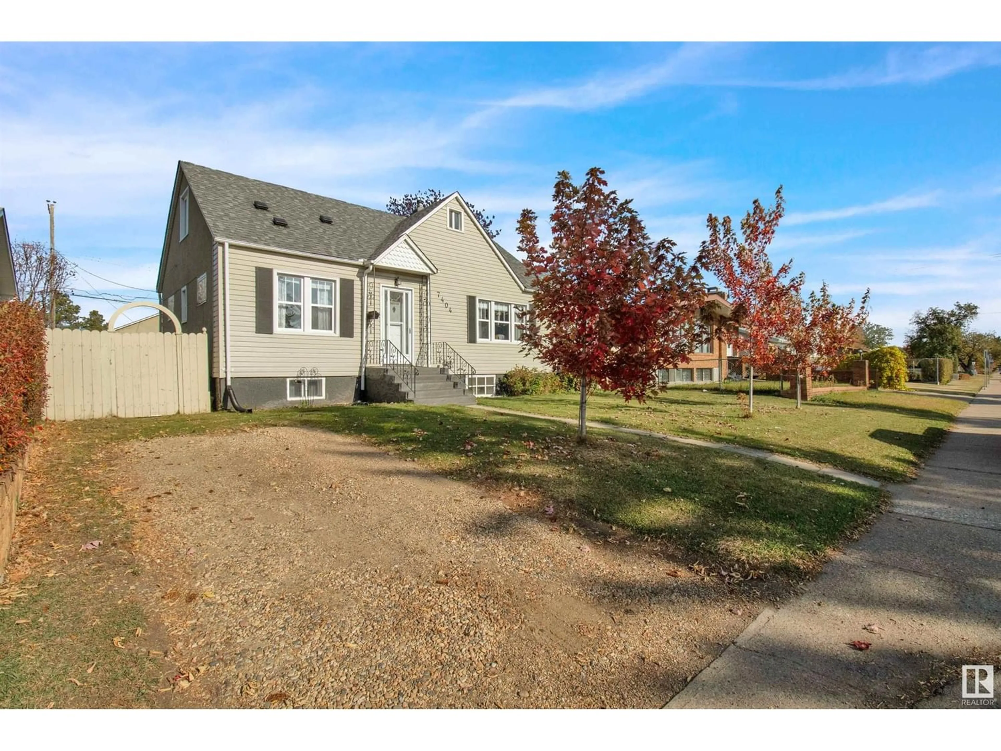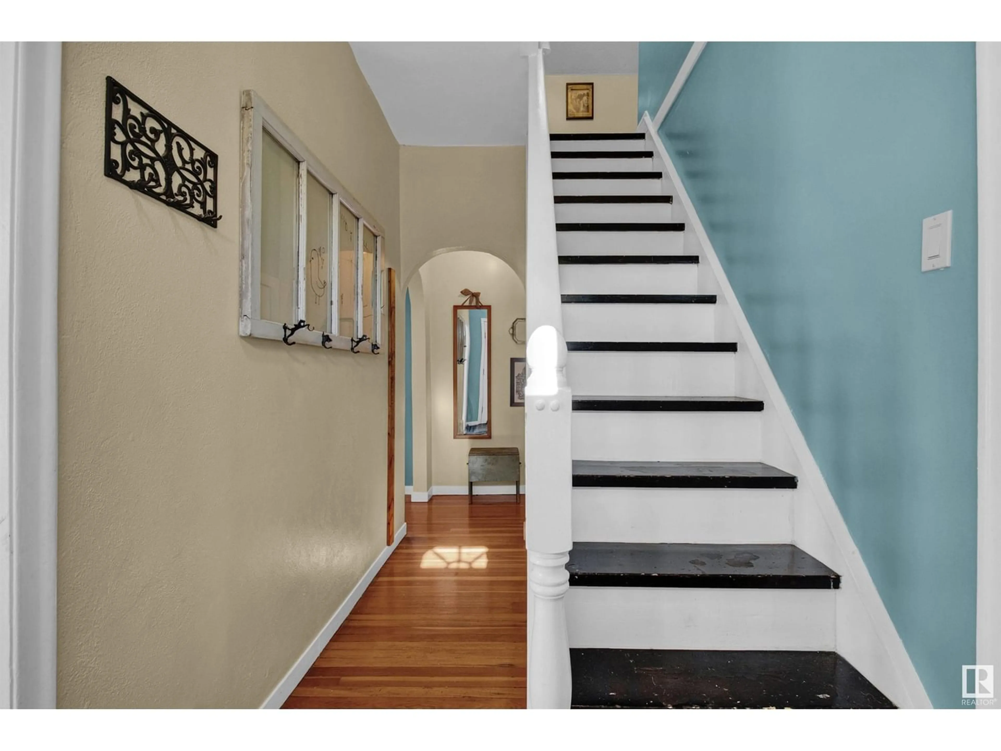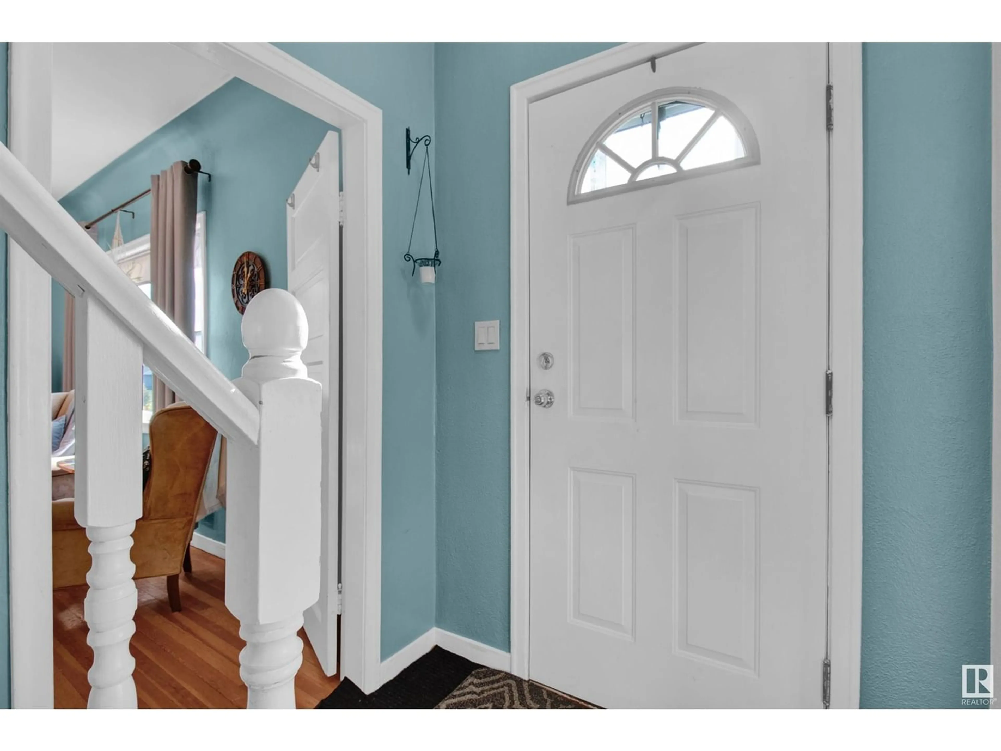7404 130 AV NW, Edmonton, Alberta T5C1Y2
Contact us about this property
Highlights
Estimated ValueThis is the price Wahi expects this property to sell for.
The calculation is powered by our Instant Home Value Estimate, which uses current market and property price trends to estimate your home’s value with a 90% accuracy rate.Not available
Price/Sqft$211/sqft
Est. Mortgage$1,438/mo
Tax Amount ()-
Days On Market1 year
Description
A great family home with lots of preserved CHARACTER including the arched door openings, panelled doors with glass knobs, coved ceilings and quaint slanty roof ceilings in the bedroom and bath upstairs. On the main floor, you'll enjoy the entertainment-sized living room with classic coved ceilings; spacious sunroom entered through glass doors from the living room; [fully windowed, this room is full of natural light]; and dining room for entertaining in comfort. Hi/lo kitchen cabinets; some with display cabinet doors. Vessel sink vanity in main floor bathroom. 5 bedrooms in total, with a bathroom on each floor. The basement is fully finished with all the amenities for a second kitchen and living space. Front parking pad AND double detached garage off paved rear lane. Huge yard with an aggregate patio, firepit, swing set, garden and room for more. New HWT, ROOF and newer vinyl windows that are in character of the home. Quiet location close to multiple schools, shopping, transportation. (id:39198)
Property Details
Interior
Features
Lower level Floor
Bedroom 5
4.6 m x 3.72 mRecreation room
3.52 m x 9.33 mLaundry room
3.89 m x 7.14 mExterior
Parking
Garage spaces 4
Garage type -
Other parking spaces 0
Total parking spaces 4

