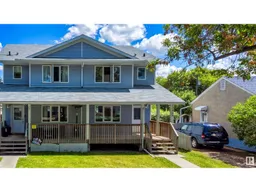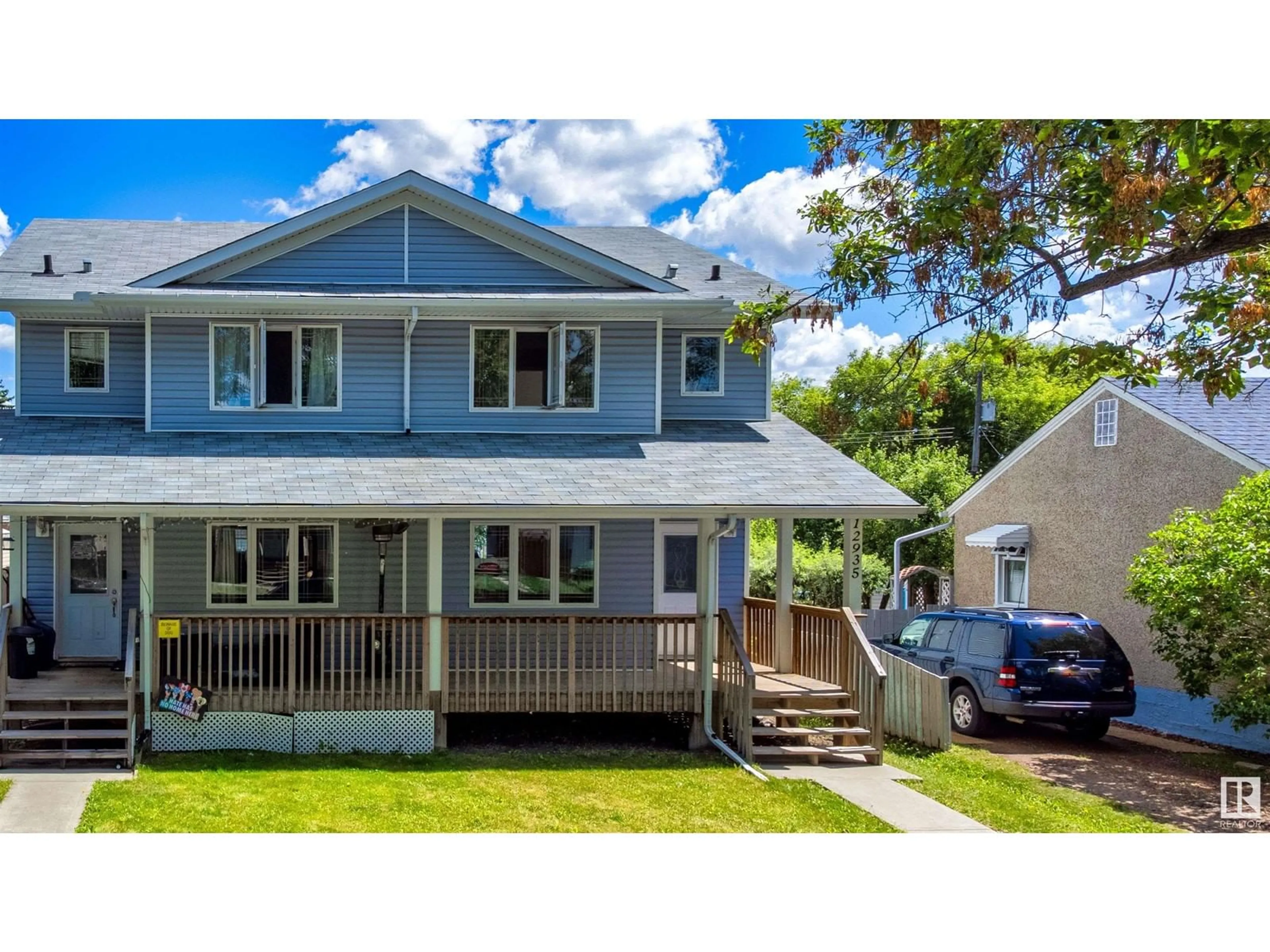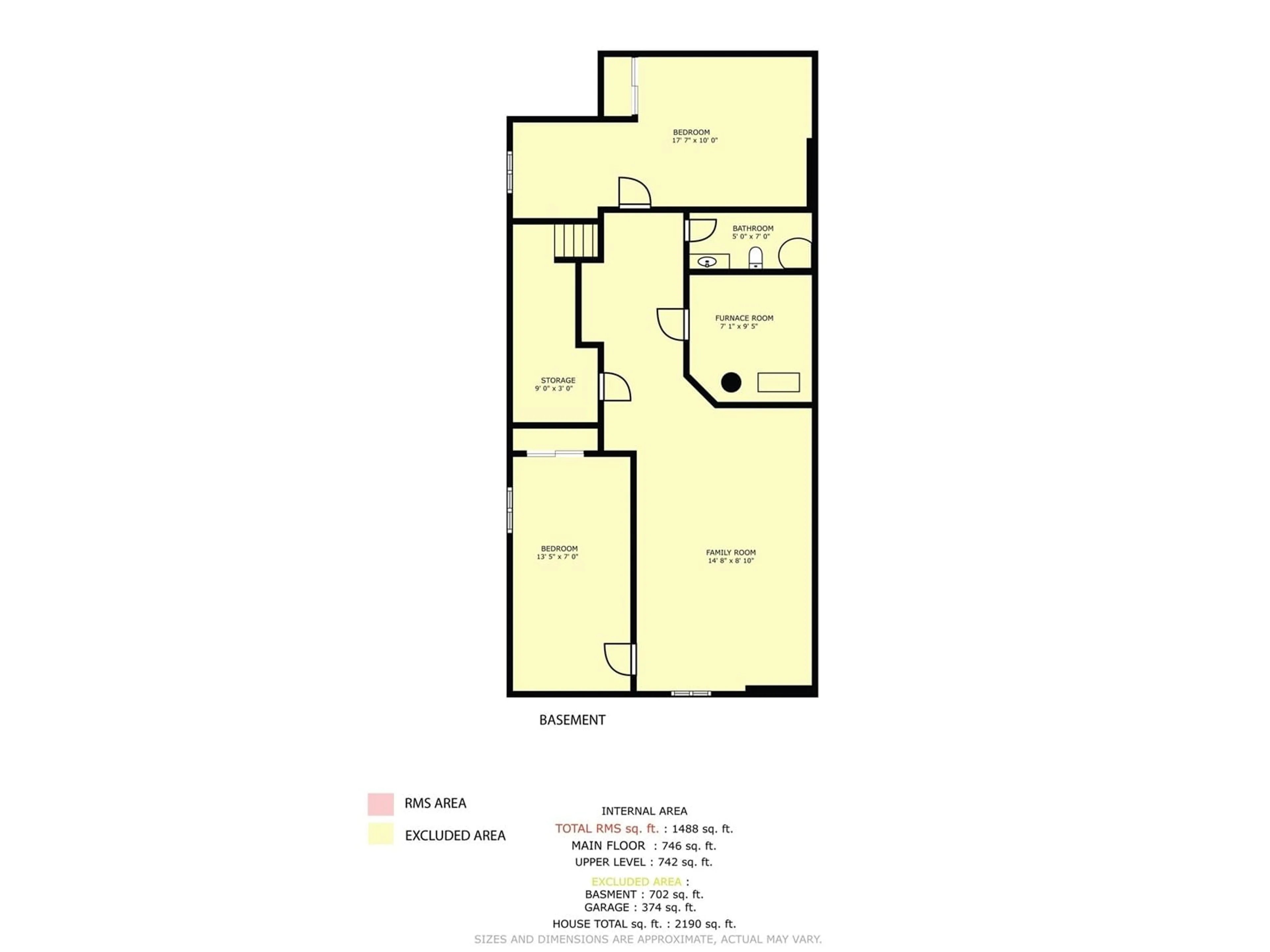12935 70 ST NW NW, Edmonton, Alberta T5C0K1
Contact us about this property
Highlights
Estimated ValueThis is the price Wahi expects this property to sell for.
The calculation is powered by our Instant Home Value Estimate, which uses current market and property price trends to estimate your home’s value with a 90% accuracy rate.Not available
Price/Sqft$268/sqft
Days On Market23 days
Est. Mortgage$1,717/mth
Tax Amount ()-
Description
Gorgeous Newly Renovated Family Home Awaits You! With 5 Bedrooms/4 Bathrooms. Open Floor Plan Kitchen(quartz countertops)/Livingroom; Modern New Samsung Appliances with Fridge, Stove, Dishwasher and Microwave. There is a Huge Entry as you walk into this Fabulous Home. Lots of Storage. With high ceilings in the Basement, washer and dryer, raised windows with window wells. Bright and friendly Color Choices & Contemporary Design throughout this entire home which is move in ready! Your family will love it! In the back yard you will discover a fenced yard for your pets, a double garage with back alley access. Close to schools and parks for your kids, ball diamonds, splash pads, sports fields and many amenities. Famous West Edmonton Mall is only a short 24 Minute Drive away. Or if kayaking is your liking take a dip in the water at Dawson Park at the Beach with your Pets and Spend the Afternoon having a Picnic and enjoying your day there. Enjoy Living in Your New Home! Welcome To Edmonton! (id:39198)
Property Details
Interior
Features
Above Floor
Bedroom 2
12'2 x 8'3Bedroom 3
13'6 x 8'5Property History
 40
40

