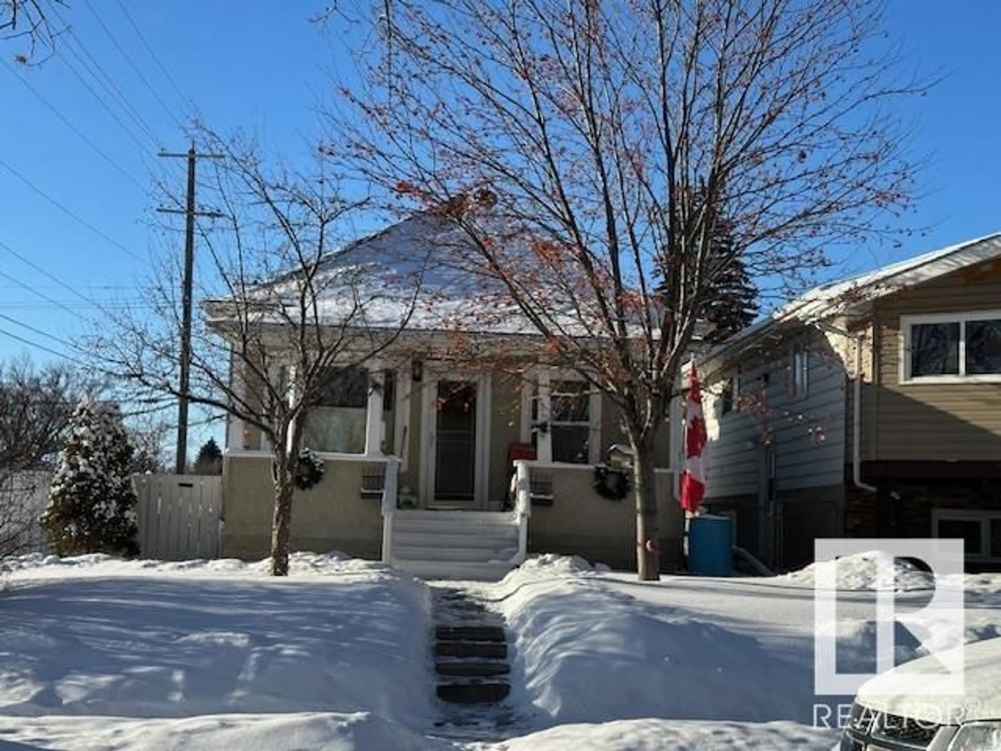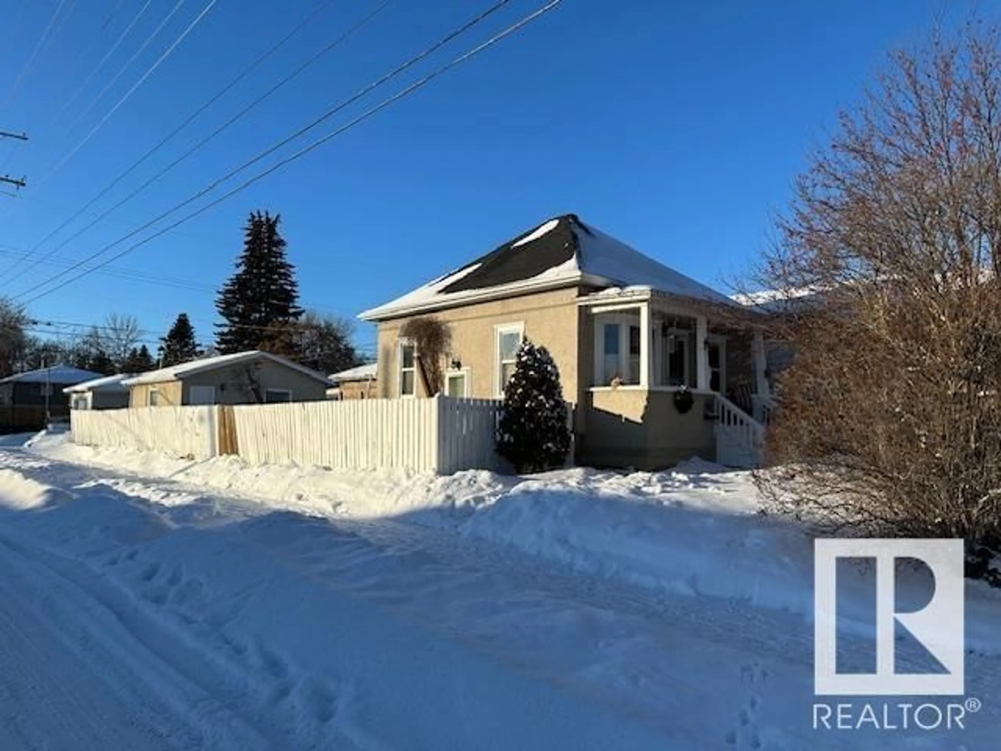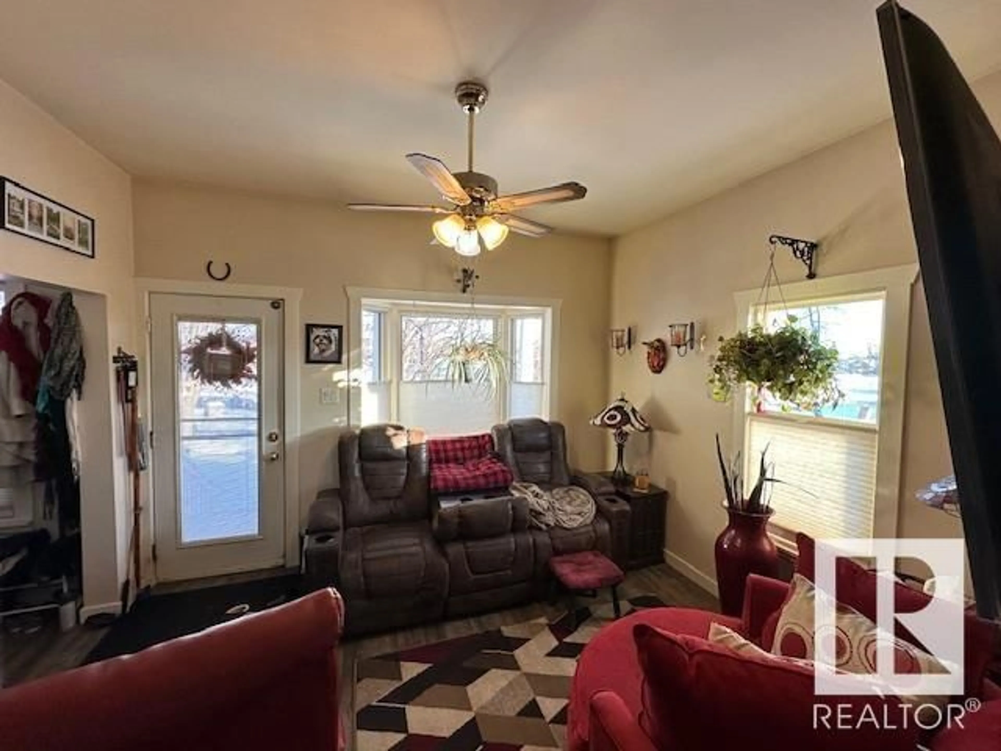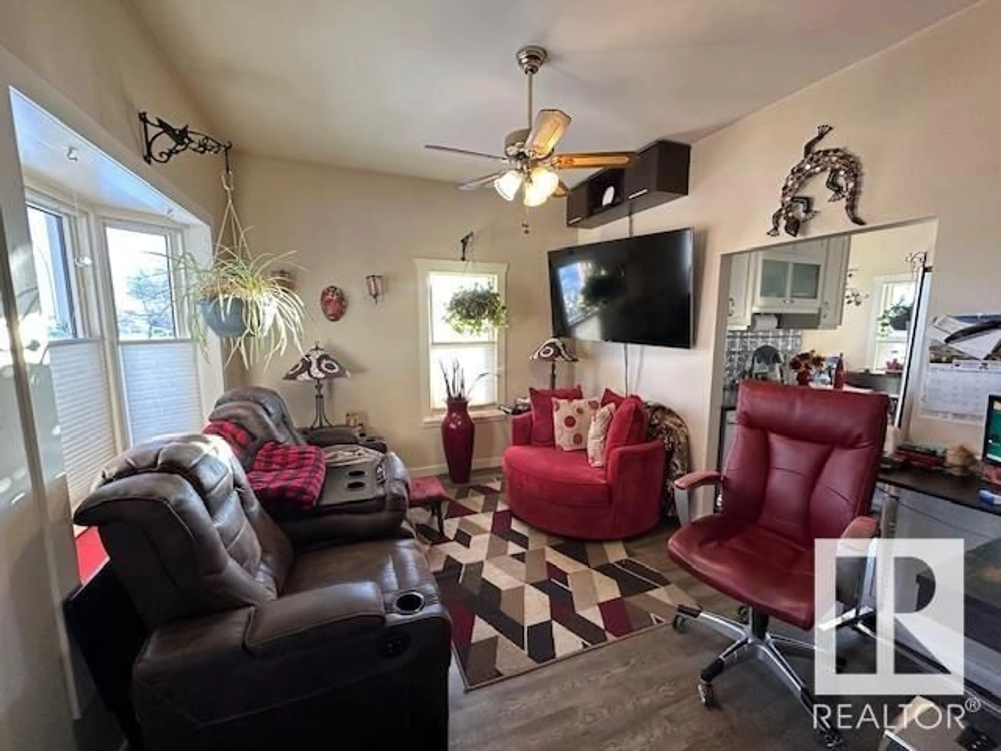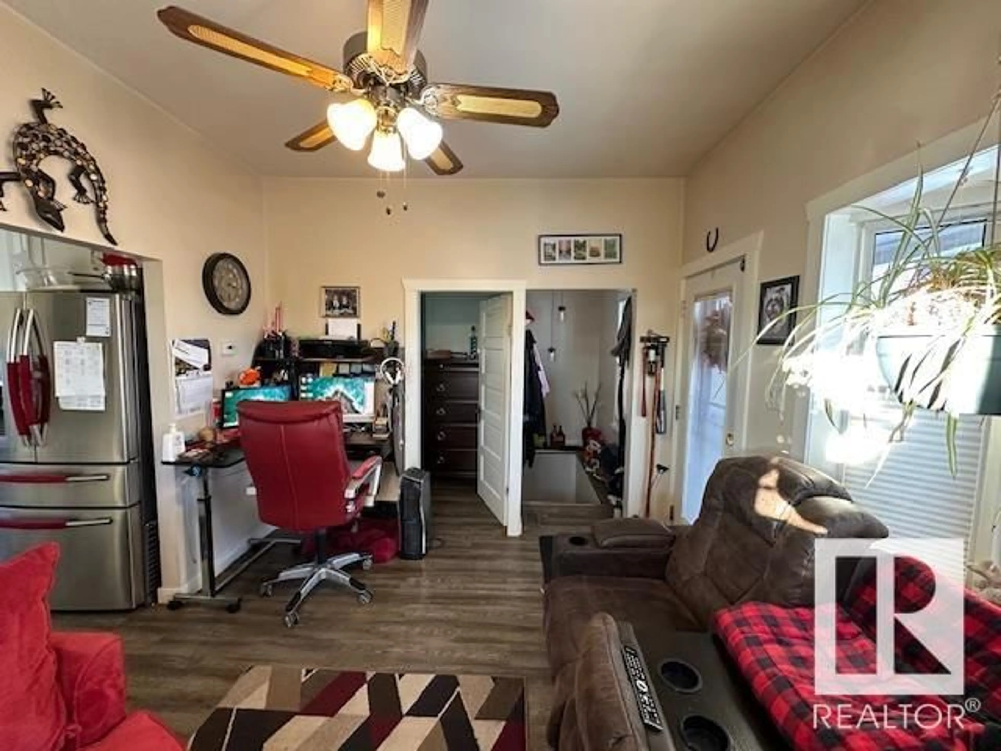12902 70 ST NW, Edmonton, Alberta T5C0J9
Contact us about this property
Highlights
Estimated ValueThis is the price Wahi expects this property to sell for.
The calculation is powered by our Instant Home Value Estimate, which uses current market and property price trends to estimate your home’s value with a 90% accuracy rate.Not available
Price/Sqft$456/sqft
Est. Mortgage$1,331/mo
Tax Amount ()-
Days On Market32 days
Description
MUST BE SEEN!! Modern Character home! Over 70K spent on upgrades! This AMAZING charming and well-maintained COSY front veranda bungalow in the wonderful neighborhood of Balwin in North Edmonton. Kitty corner to a wide open GREEN SPACE! And warm SUN shining all day long! Main floor features 9-foot ceilings, spacious custom kitchen with high end appliances, a spacious 3-piece bathroom, and beautiful master bedroom. Full unspoiled basement, with room for 2 more bedrooms. Double detached 20' x 23' garage. All Situated on a generously sized, fully fenced, and landscaped 30’ x 130’ lot, this home is perfect for first-time buyers or investors. CLOSE TO ALL AMENITIES, SCHOOLS, MAJOR BUS ROUTES, LRT LINE, GROCERY STORES & RESTAURANTS, MEDICAL SERVICES. EASY ACCESS TO YELLOW HEAD TRAIL & THE ANTHONY HENDAY. BRING OFFERS! (id:39198)
Property Details
Interior
Features
Main level Floor
Living room
Kitchen
Primary Bedroom
Exterior
Parking
Garage spaces 4
Garage type Detached Garage
Other parking spaces 0
Total parking spaces 4
Property History
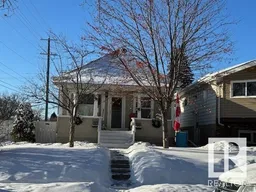 32
32
