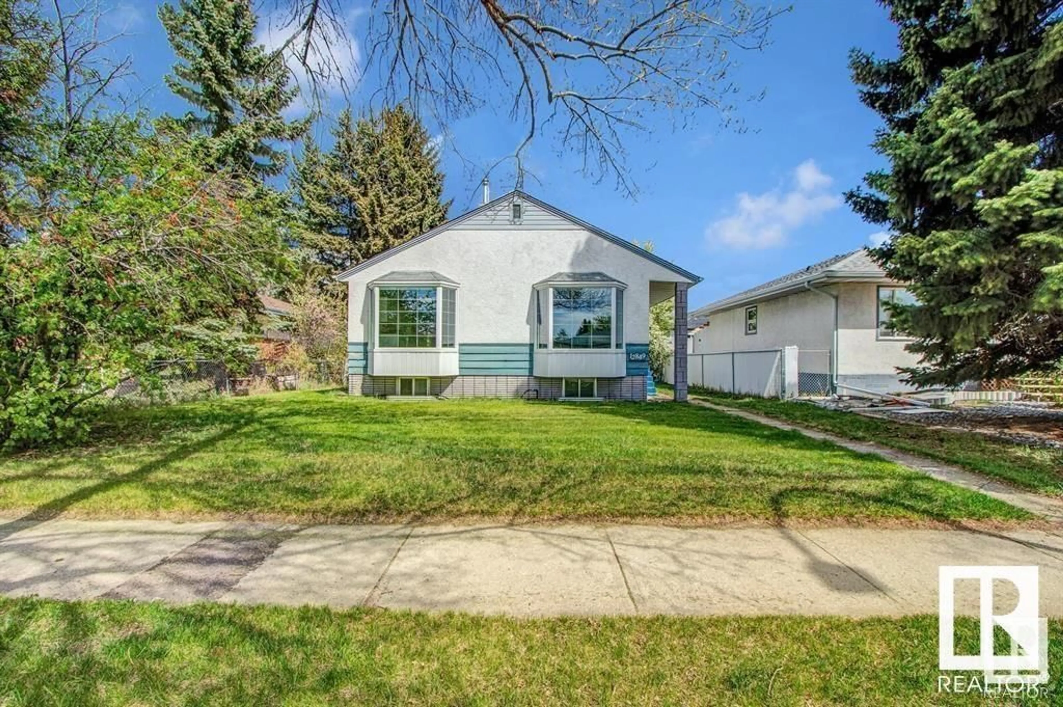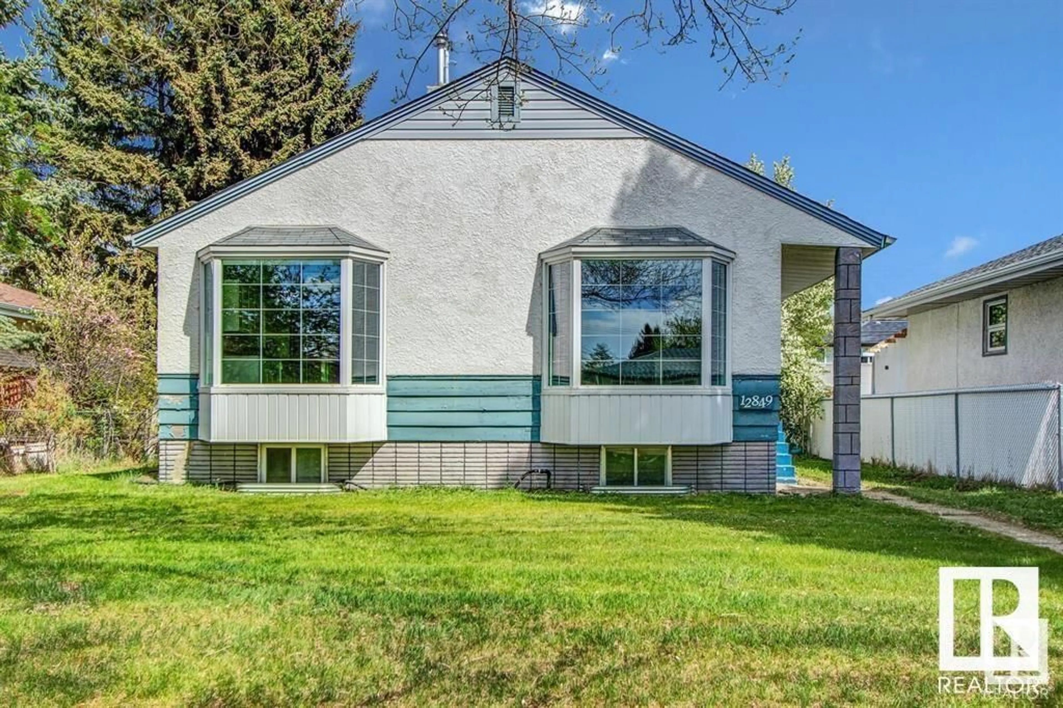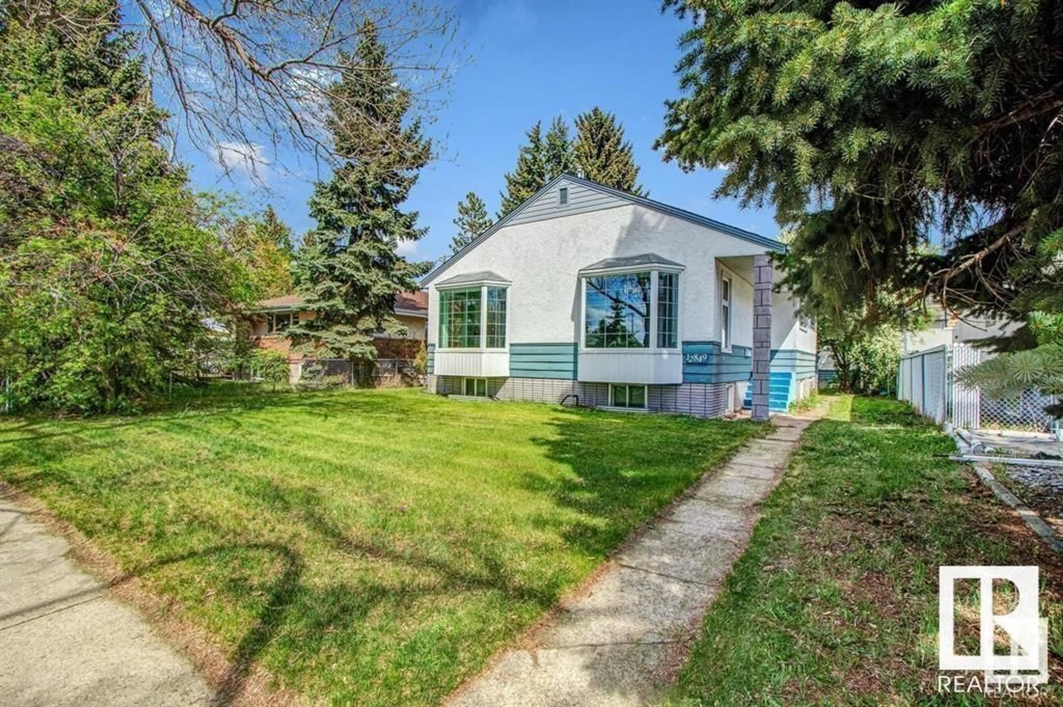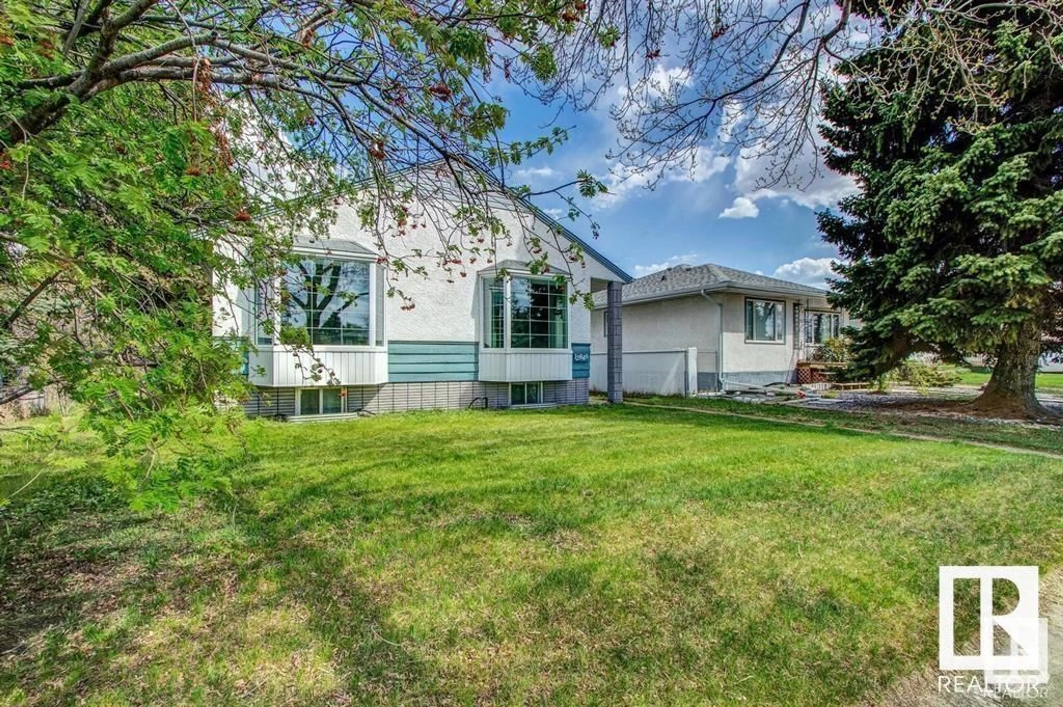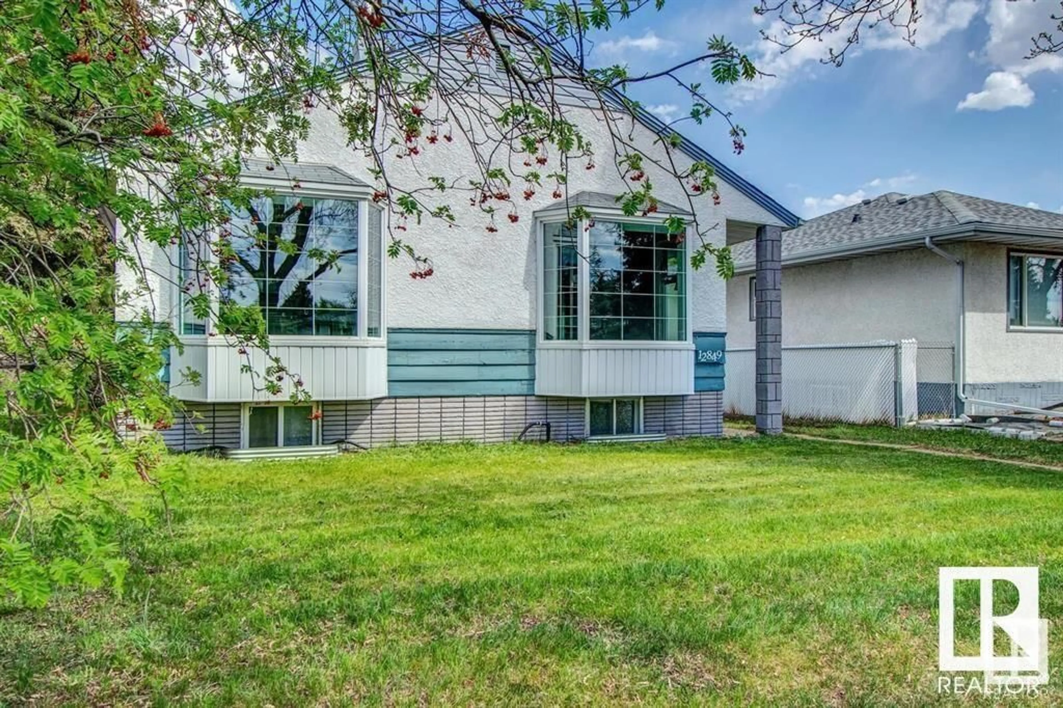12849 73 ST NW, Edmonton, Alberta T5C0T2
Contact us about this property
Highlights
Estimated ValueThis is the price Wahi expects this property to sell for.
The calculation is powered by our Instant Home Value Estimate, which uses current market and property price trends to estimate your home’s value with a 90% accuracy rate.Not available
Price/Sqft$326/sqft
Est. Mortgage$1,574/mo
Tax Amount ()-
Days On Market199 days
Description
CALLING ALL INVESTORS, FIRST TIME BUYERS OR FAMILIES! This well-maintained & upgraded home is ready for your immediate possession. With loads of mid-century charm, endless natural light & countless upgrades, this home is an outstanding investment in convenient, central location. Upon entering, you will immediately notice the attention to detail, pleasing color-palette, upgraded modern kitchen & spacious dining area. The main part of the home is complimented by timeless bay windows, complete with a benches - the perfect place to cozy up with a good book. The main floor also has 3 bedrooms & a full 4-piece bath, as well as MAIN FLOOR LAUNDRY! The basement contains a 2 BEDROOM LEGAL SUITE with charming upgrades, a large modern kitchen, plenty of natural light & it's own separate laundry area. Out back you will be treated to a 16x9 deck, large double garage & spacious yard with mature trees. Upgrades here are plentiful! This home has a NEWER FURNACE, HOT WATER TANK, WINDOWS & ROOF! A great opportunity awaits! (id:39198)
Property Details
Interior
Features
Basement Floor
Bedroom 4
Bedroom 5
Second Kitchen

