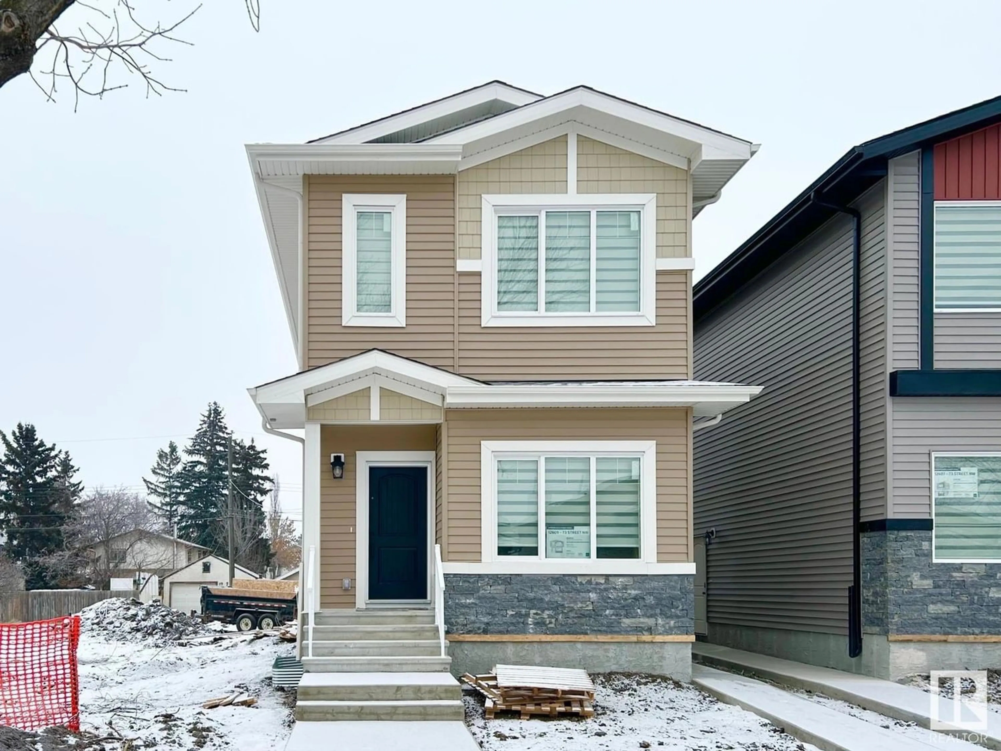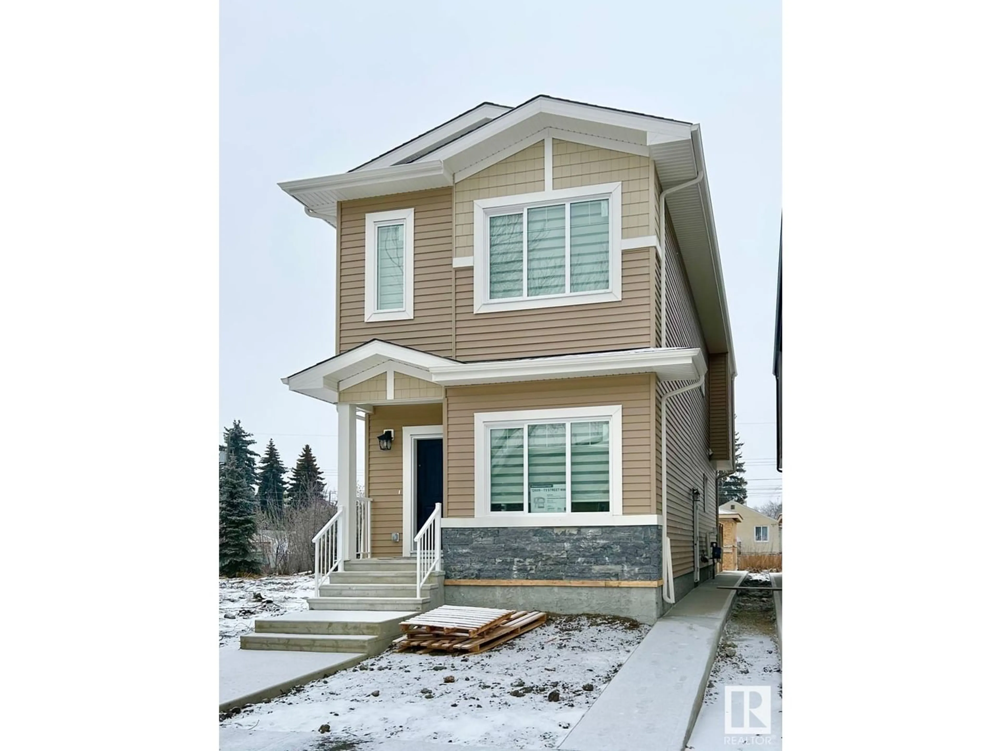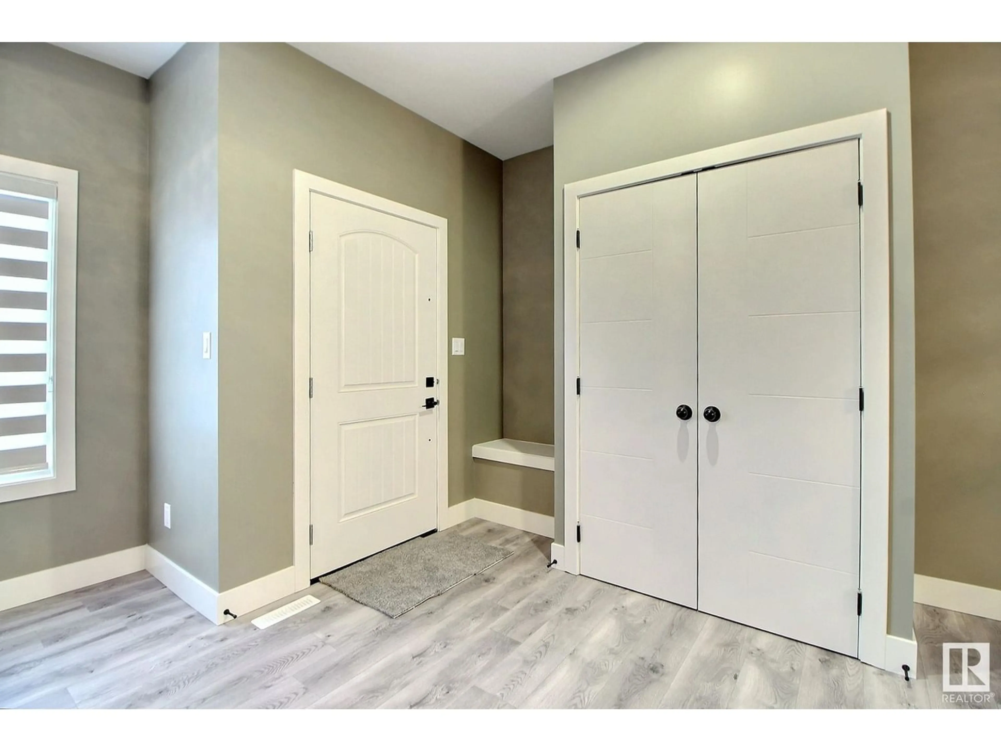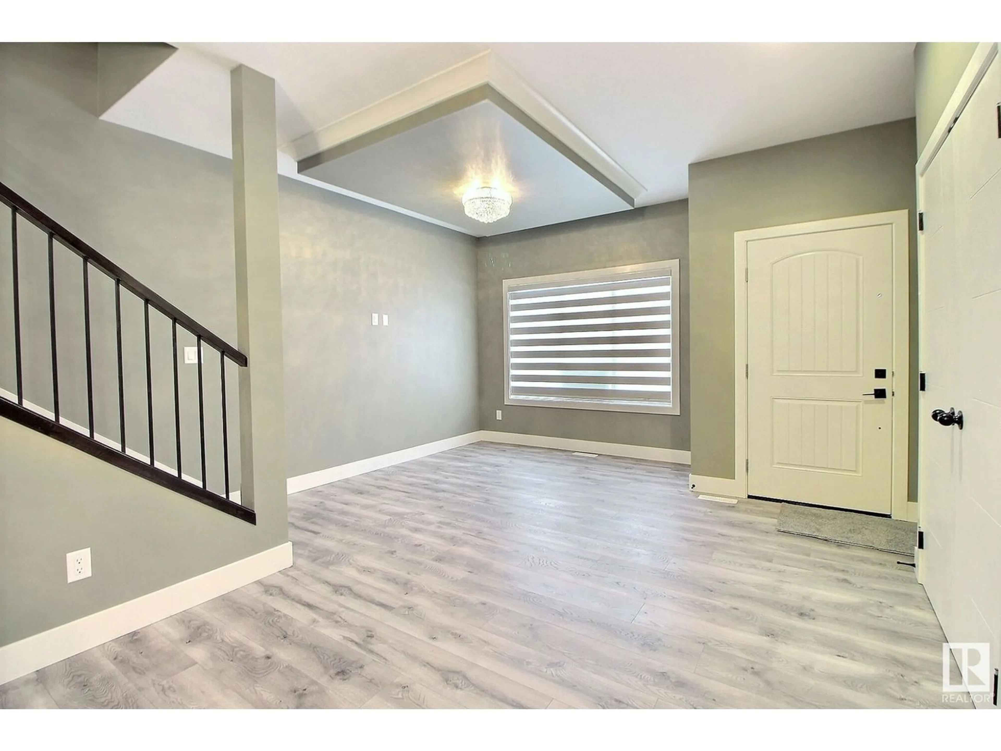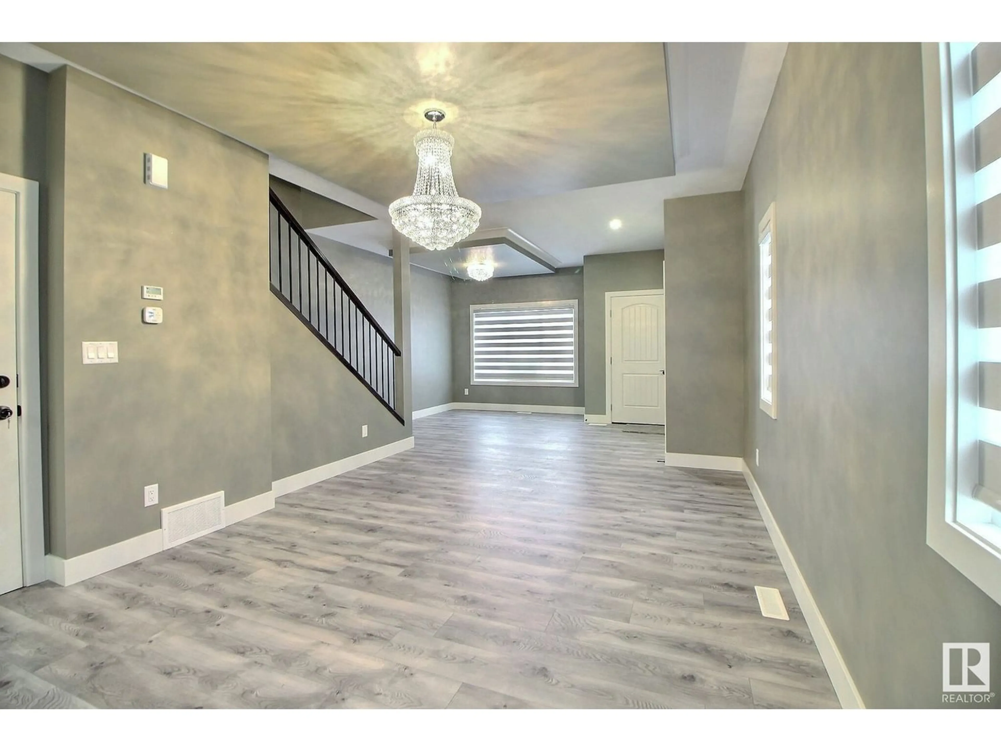12609 73 ST NW, Edmonton, Alberta T5C0S7
Contact us about this property
Highlights
Estimated ValueThis is the price Wahi expects this property to sell for.
The calculation is powered by our Instant Home Value Estimate, which uses current market and property price trends to estimate your home’s value with a 90% accuracy rate.Not available
Price/Sqft$318/sqft
Est. Mortgage$2,255/mo
Tax Amount ()-
Days On Market346 days
Description
LEGAL BASEMENT SUITE! Custom built 3+1 Bedroom infill w/ DETACHED DOUBLE GARAGE is sure to impress! Gorgeous coffered ceilings and stunning lighting w/ MODERN, BRIGHT finishings & an excellent floorplan. The refreshing Chef's Kitchen is the heartbeat of the home andfeat upgraded ceiling-height two-tone cabinetry complimented w/ quartz tops, tile backsplash, a gas stove, and ss appliances. Upstairs, the opulent Master Bedroom feat a spa-like 5-pc Ensuite & Walk-in Closet. Upper floor also feat 2 additional spacious Bdrms, a 4-pc Bath, and convenient Laundry.The basement is home to a LEGAL SUITE,stunning kitchen w/ high-gloss cabinetry, private laundry, separate entry, sound-proofing and hugeegress windows -perfect for guests or generating rental income, adding versatility to the property.Dual furnaces & H20 tanks, large back deck, designer touches throughout! Your dream lifestyle awaits in this meticulously crafted property - come take a look! (id:39198)
Property Details
Interior
Features
Lower level Floor
Bedroom 4
10' x 10'6"Second Kitchen

