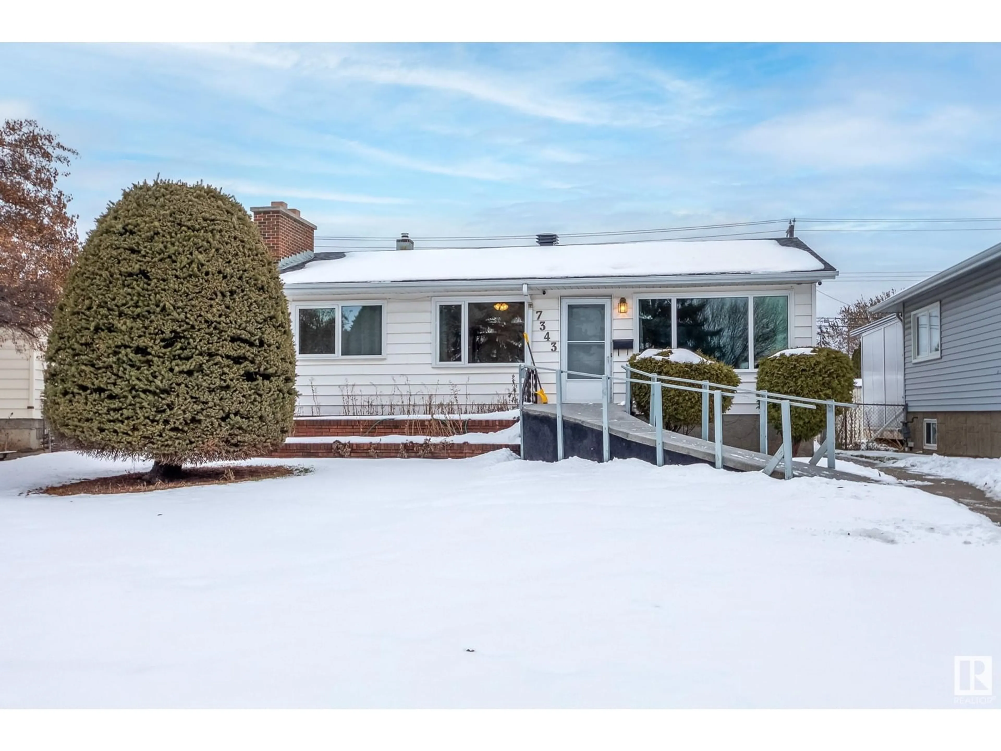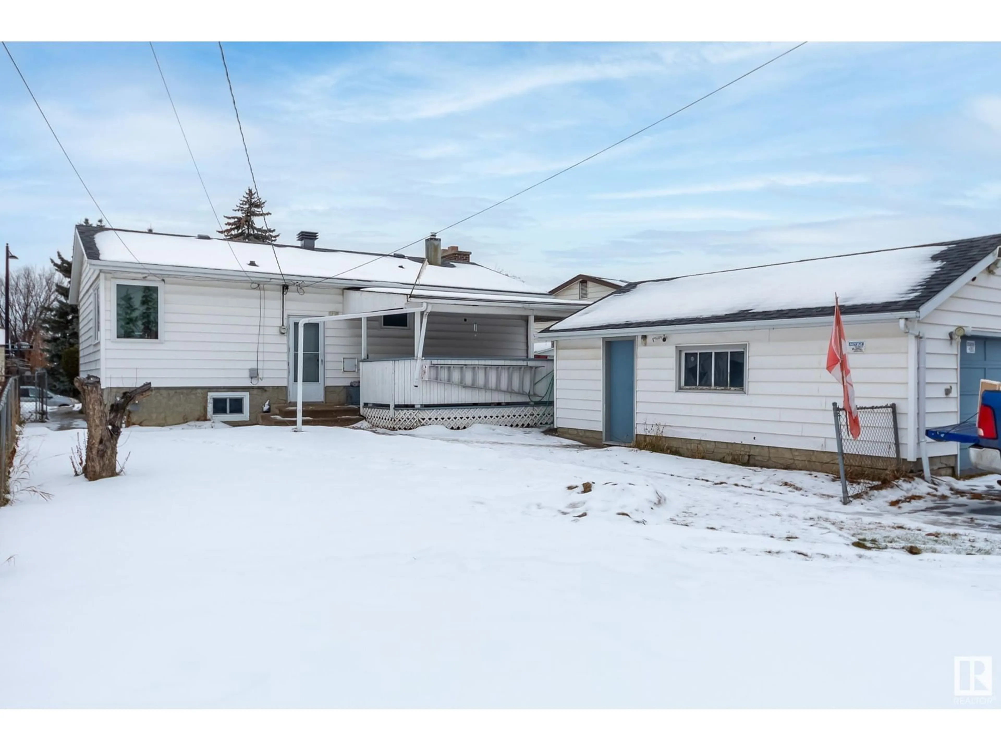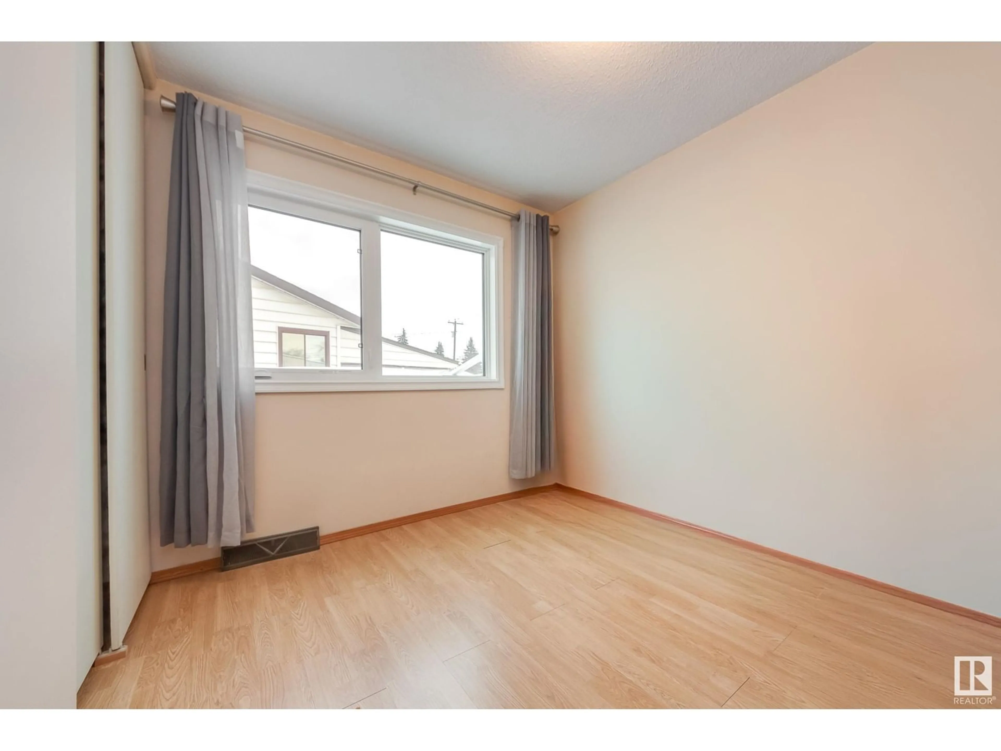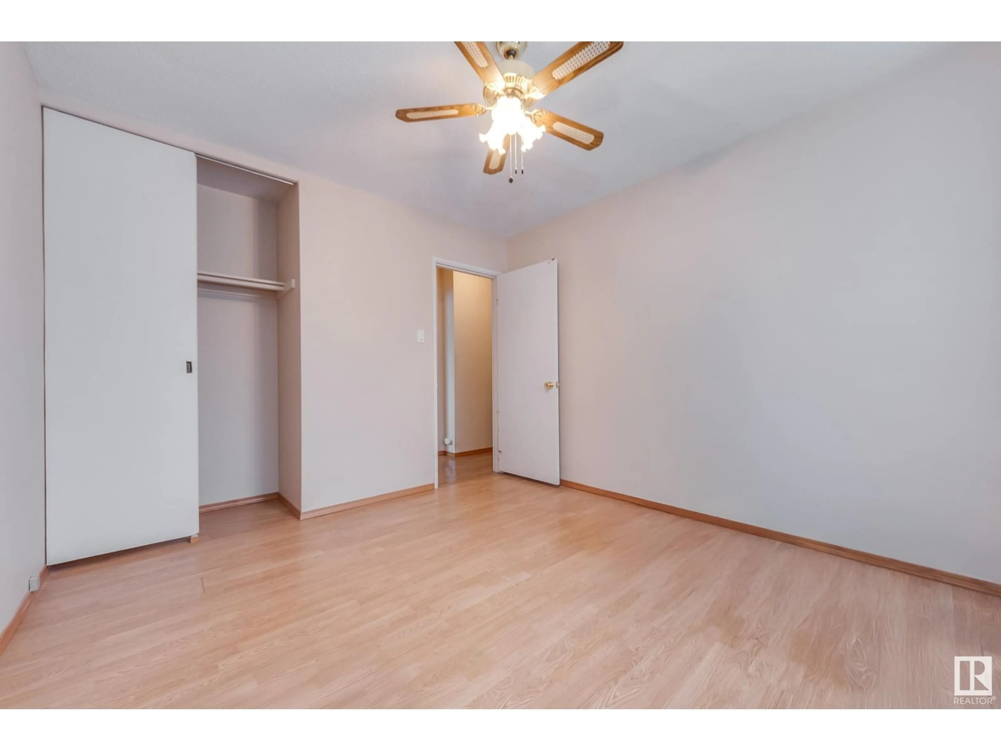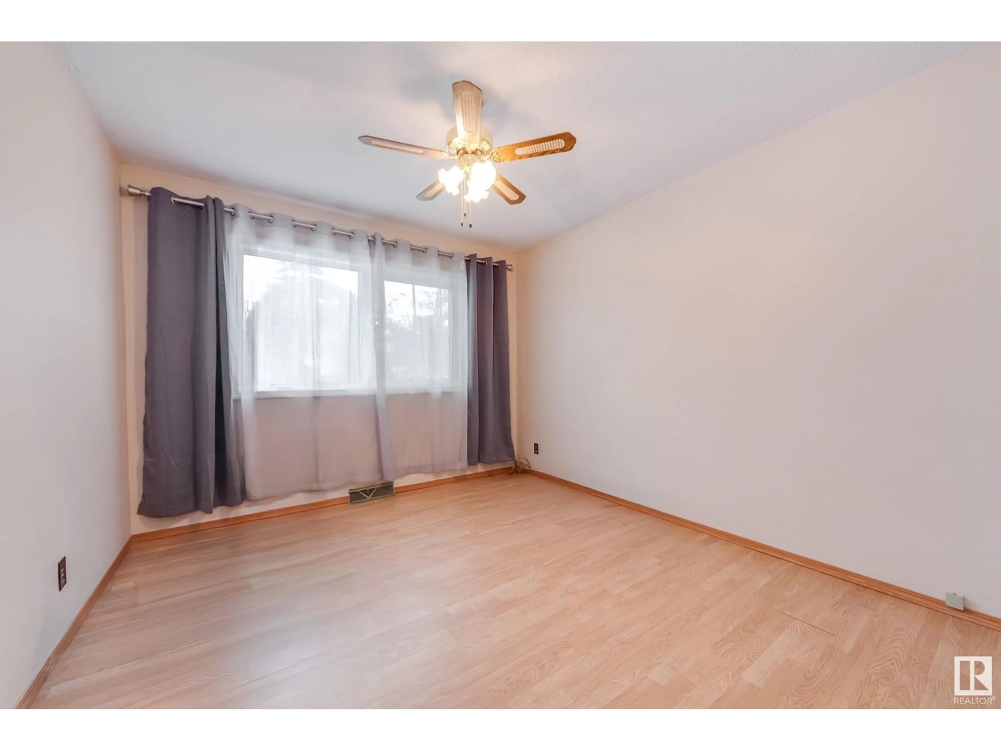7343 76 ST NW, Edmonton, Alberta T6C2J7
Contact us about this property
Highlights
Estimated ValueThis is the price Wahi expects this property to sell for.
The calculation is powered by our Instant Home Value Estimate, which uses current market and property price trends to estimate your home’s value with a 90% accuracy rate.Not available
Price/Sqft$362/sqft
Est. Mortgage$1,714/mo
Tax Amount ()-
Days On Market11 days
Description
Desirable bungalow on a large pie lot in desirable Avonmore. All of the heavy lifting has been done in this home, with new efficient windows, high efficiency furnace, new roof, HWT and central A/C in the last decade. Originally a 3 +1 bedroom, and easily converted back, this home has 2 bedrooms on the main and the 3rd bedroom has been converted to a dining room. Located on a quiet street, away from the heavy traffic, as you step inside you are welcomed by laminate flooring and a walnut feature wall in the living room. The kitchen has bright south facing windows. The primary bedroom is generous, and the 2nd bedroom on the main is currently being used as a laundry room. Both bedrooms on the main have large windows to let the sun shine in. The lower level has a bedroom, a large living room and a 2nd bathroom. The layout of the home could accomodate a secondary suite in the basement. A large attached and covered deck is ideal for summer entertaining, and you will love the heated oversized 1 car garage. (id:39198)
Property Details
Interior
Features
Lower level Floor
Family room
9.79 m x 3.2 mBedroom 3
2.68 m x 3.85 mStorage
3.9 m x 3.8 mExterior
Parking
Garage spaces 2
Garage type -
Other parking spaces 0
Total parking spaces 2

