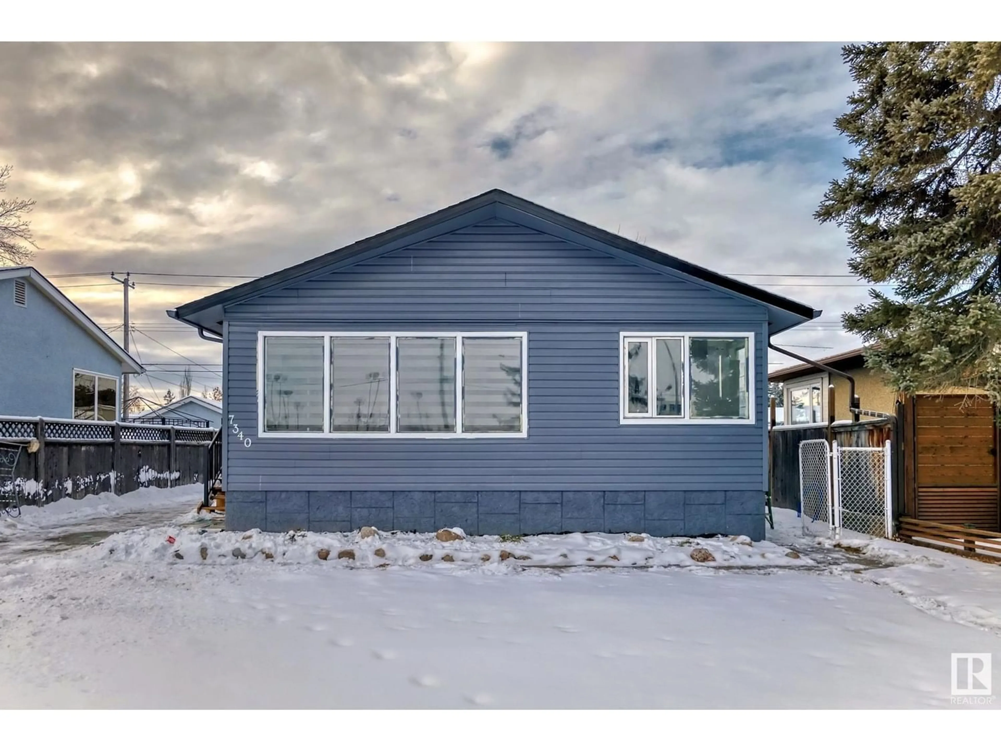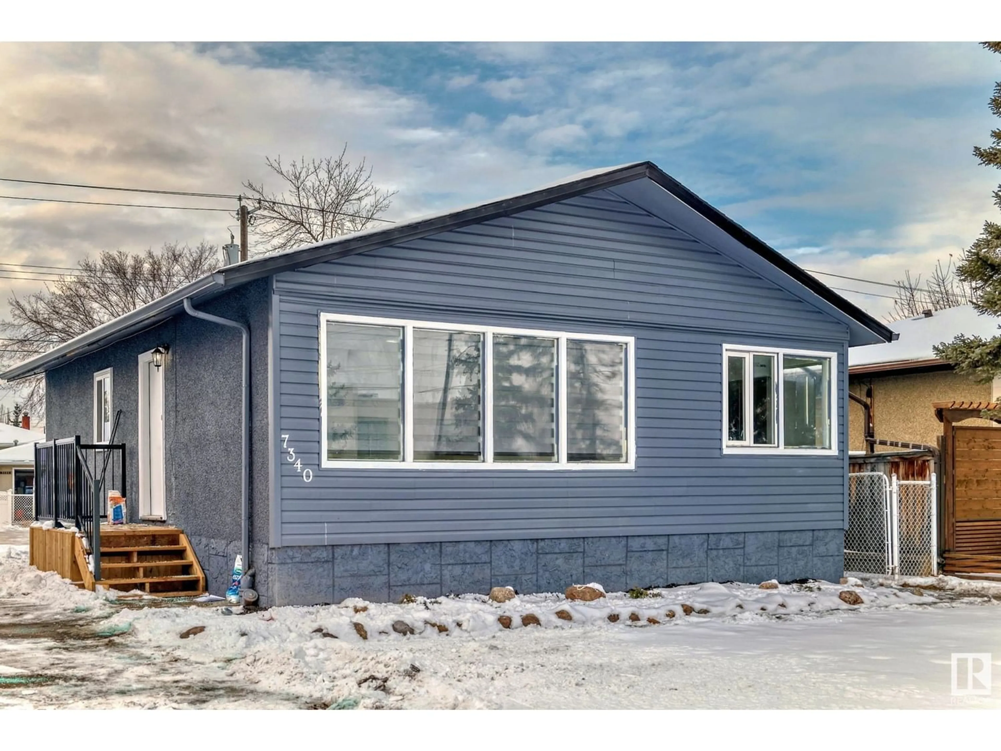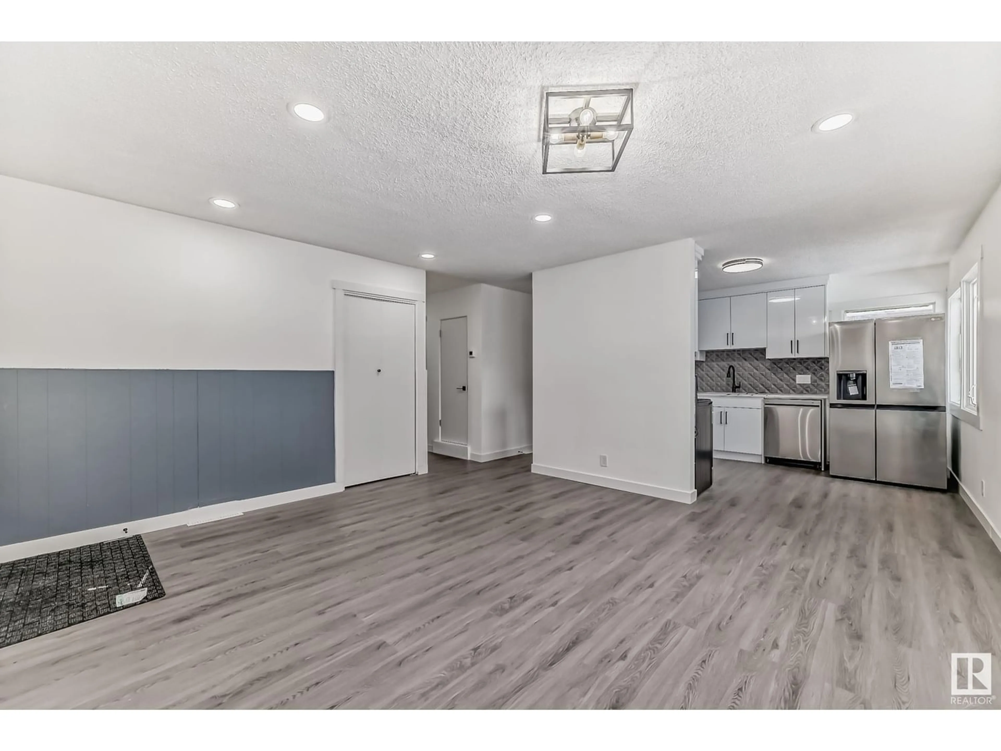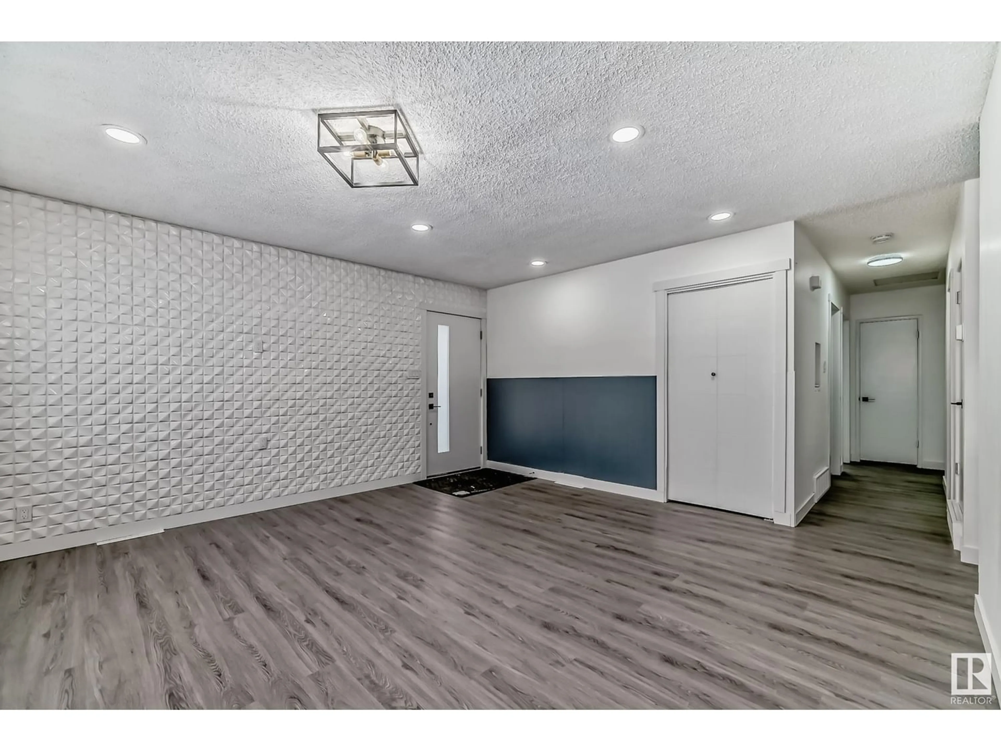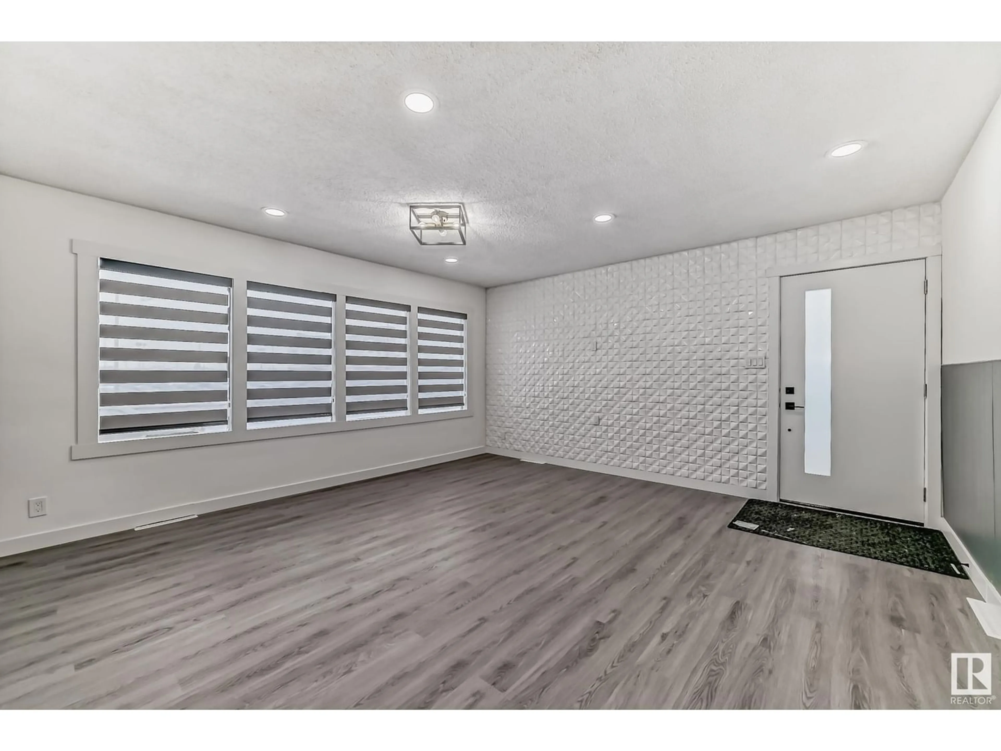7340 75 ST NW NW, Edmonton, Alberta T6C2E8
Contact us about this property
Highlights
Estimated ValueThis is the price Wahi expects this property to sell for.
The calculation is powered by our Instant Home Value Estimate, which uses current market and property price trends to estimate your home’s value with a 90% accuracy rate.Not available
Price/Sqft$502/sqft
Est. Mortgage$2,018/mo
Tax Amount ()-
Days On Market362 days
Description
Welcome to this NEWLY RENOVATED bungalow situated in the highly-desired community of Avonmore WITH 1656 SQFT Livable Space !! Get ready for LUXURY LIVING in this home starting w/the UNIQUE FRONT DOOR which instantly gives this home a MODERN feel! As you enter, the WARM & WELCOMING living area that has TONS of NATURAL LIGHT gracing the main level from the BEAUTIFUL WINDOWS as well as THE KITCHEN is updated with LG STAINLESS STEEL APPLIANCES incl. GAS STOVE WITH OTR, DISHWAHER and REFRIGERATOR AND GORGEOUS BACKSPLASH !!There are 3 BDRMS & 4PC bath that complete the main level. Make your way to the FULLY-FINISHED BSMT to find the MASSIVE FAMILY ROOM PLUS 2ND KITCHEN, 1 ADDITIONAL BDRM for added convenience, LAUNDRY, & a TRENDY 3PC BATH! NEW FURNANCE,HWT AND AIR CONDITINOR !! This HOUSE holds many more UPGRADES like NEW ROOF, NEW FLOOR, NEW WINDOWS AND MASSIVE PRIVATE DRIVEWAY LEADS TO HUGE PARKING PAD TO PARK ATLEAST 6 VEHICLES. Prepare yourself for an ELEVATED LIVING EXPERIENCE with this UPDATED BEAUTY !! (id:39198)
Property Details
Interior
Features
Basement Floor
Bedroom 4
Property History
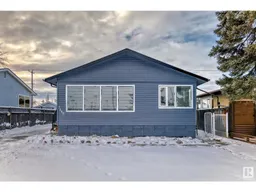 39
39
