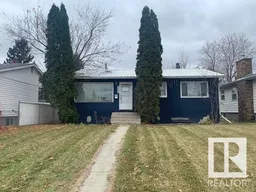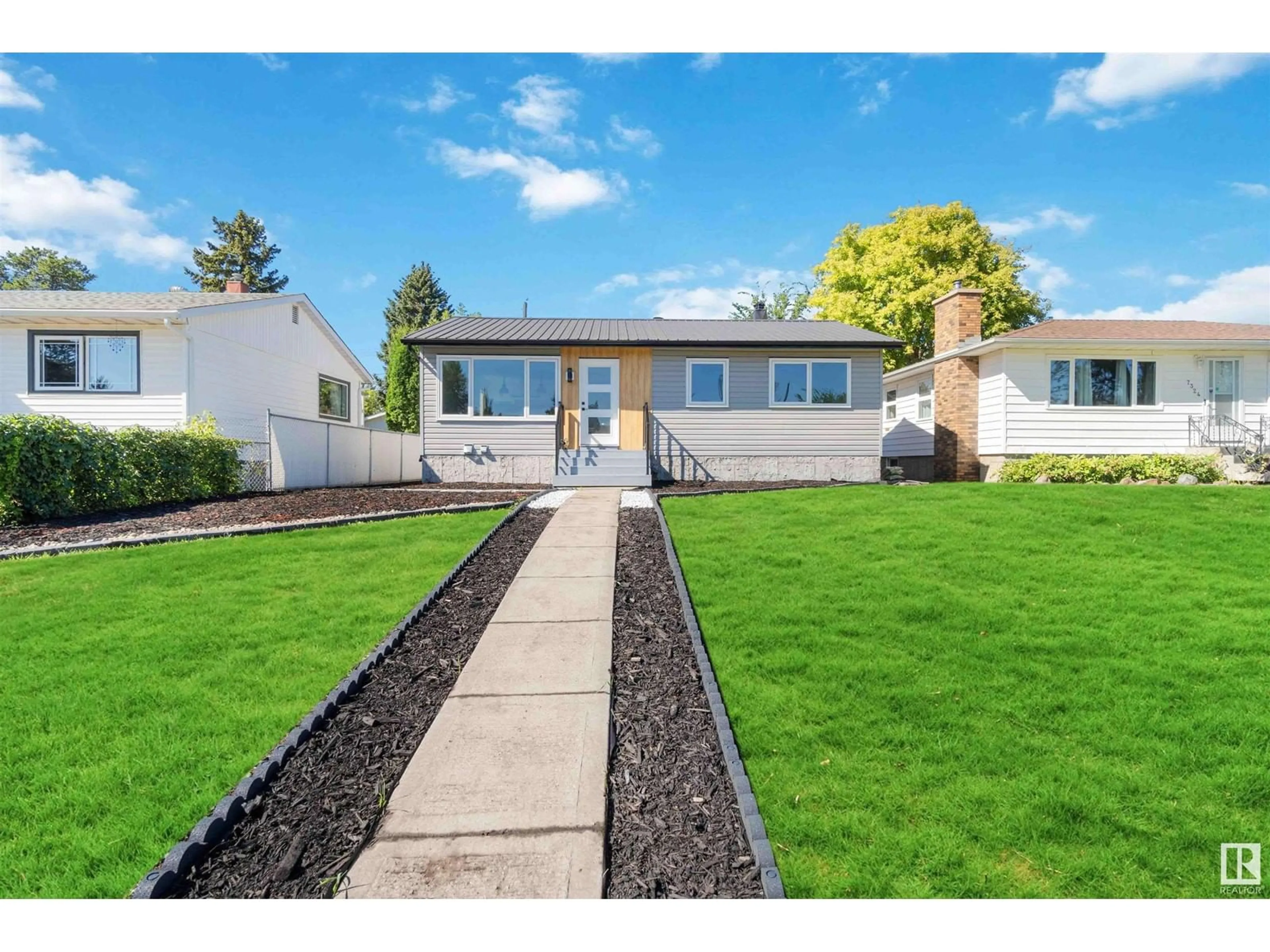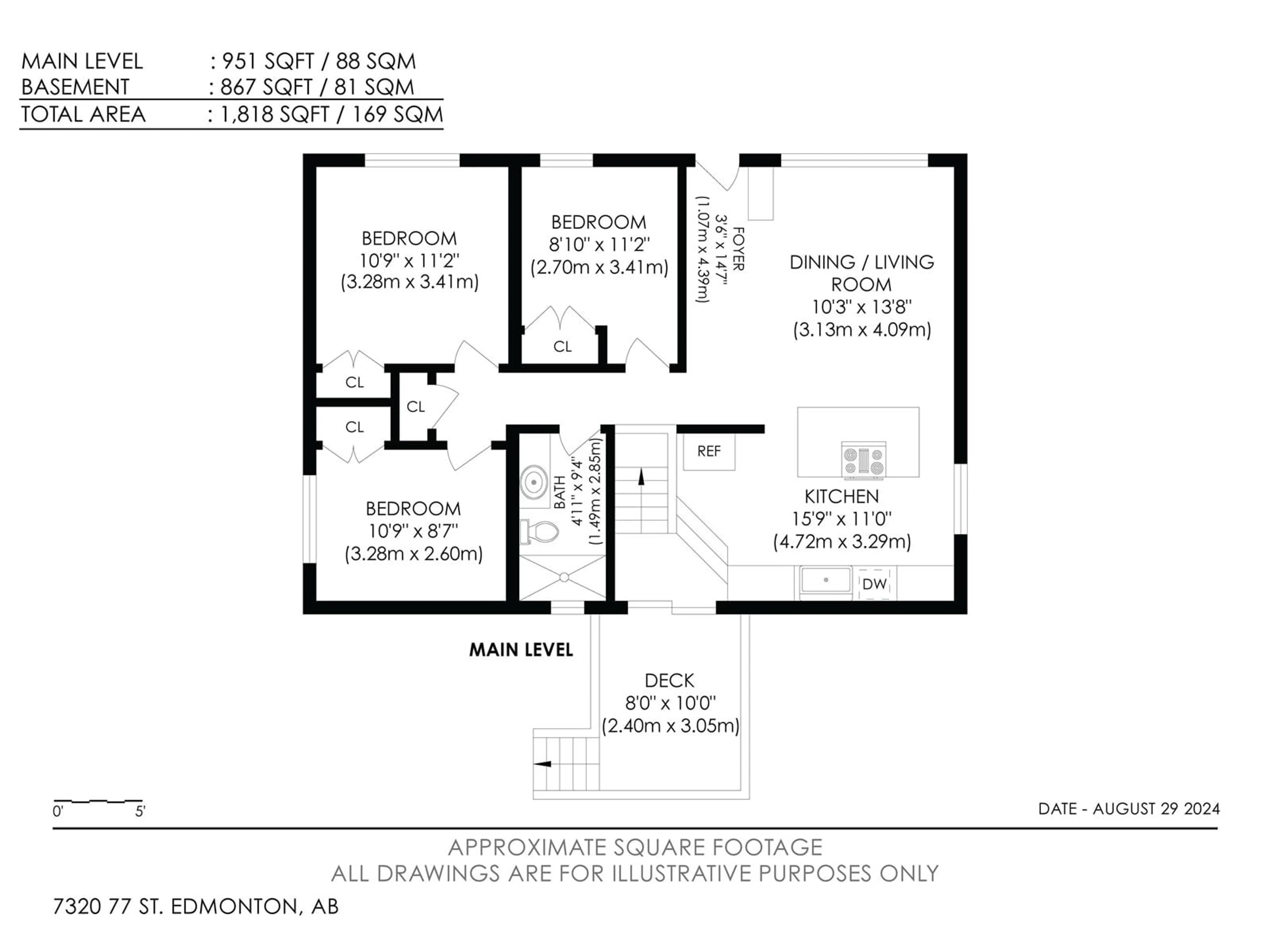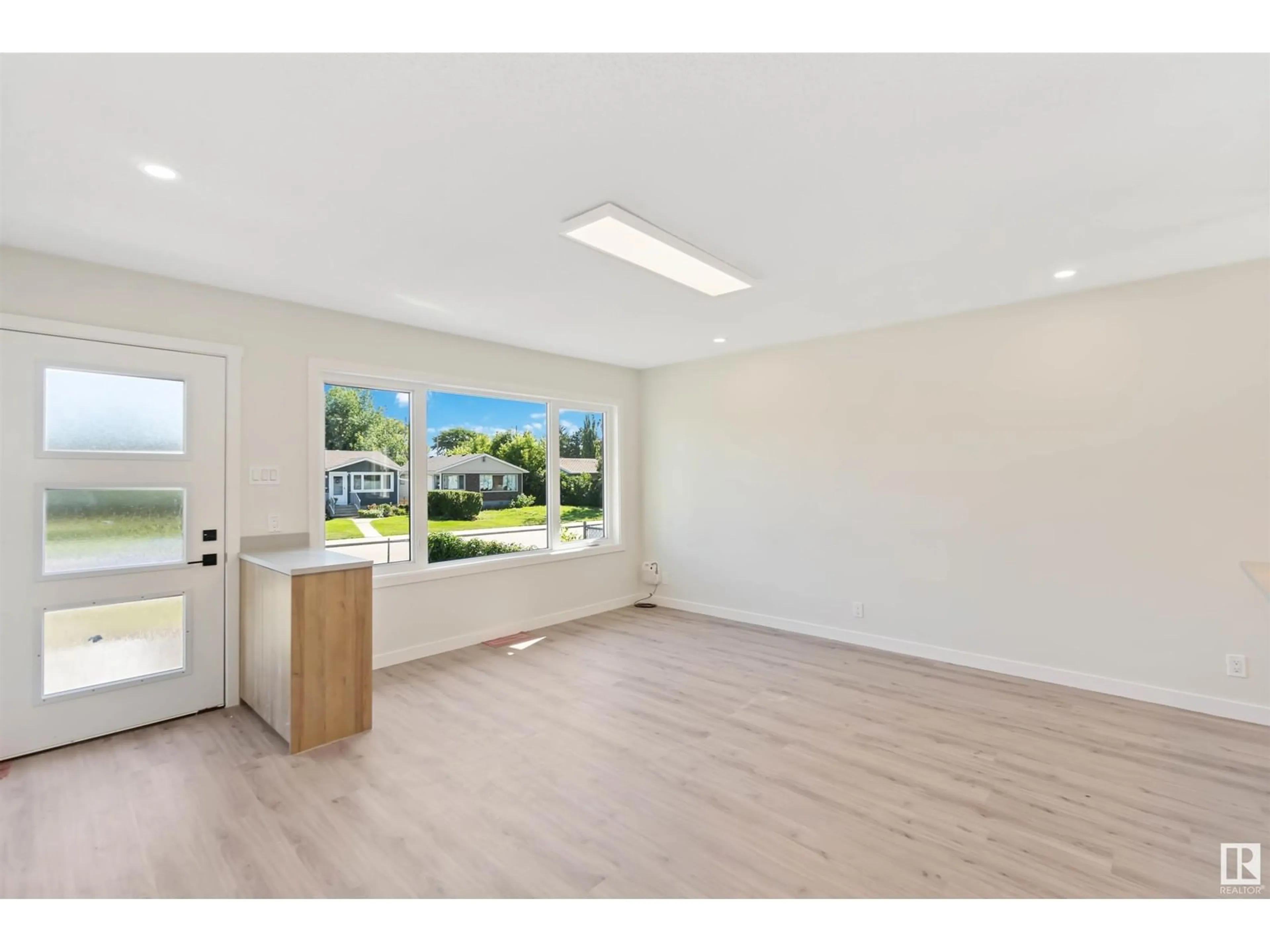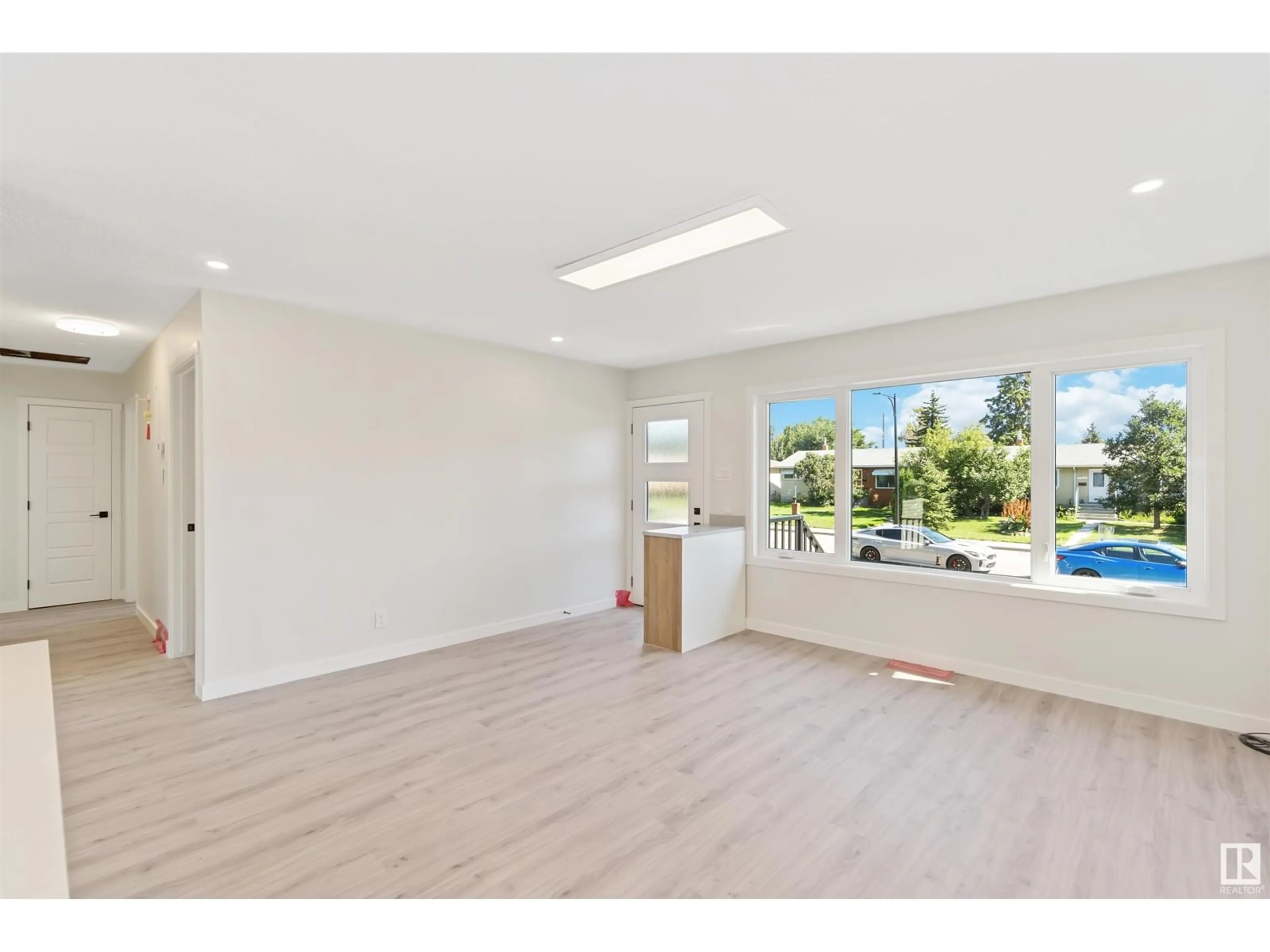7320 77 ST NW, Edmonton, Alberta T6C2L2
Contact us about this property
Highlights
Estimated ValueThis is the price Wahi expects this property to sell for.
The calculation is powered by our Instant Home Value Estimate, which uses current market and property price trends to estimate your home’s value with a 90% accuracy rate.Not available
Price/Sqft$472/sqft
Est. Mortgage$1,924/mo
Tax Amount ()-
Days On Market145 days
Description
This beautiful, FULLY RENOVATED including Windows & Doors, bungalow in the Avonmore community offers 1,818sqft of developed living space! W/ 5 spacious bedrooms & 2 full baths, this home is perfect for families or those seeking extra space. The main floor features an open-concept layout, where the living room flows seamlessly into a contemporary kitchen w/high-end finishes & BRAND NEW S/S appliances. Completing the main level are 3 good sized bedrooms & a full bath. The fully-finished basement makes for the perfect in-law suite, offering a private living area, kitchen, 2 bedrooms, full bath & its own entrance. Stepping outside through the sliding glass door into the fully landscaped backyard complete w/a composite deck & single detached garage. This backyard is ideal for entertaining or enjoying quiet moments. Combining spaciousness, style, & versatility in a prime location~this bungalow is a RARE FIND. Close to essential amenities, schools, 75th Street, & to many more to list. ALL THIS HOME NEEDS IS YOU! (id:39198)
Property Details
Interior
Features
Basement Floor
Bedroom 4
3.71 m x 3 mBedroom 5
3.05 m x 3.05 mSecond Kitchen
2.55 m x 2.21 mLaundry room
1.64 m x 2.48 mProperty History
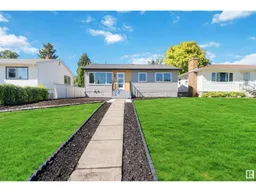 37
37