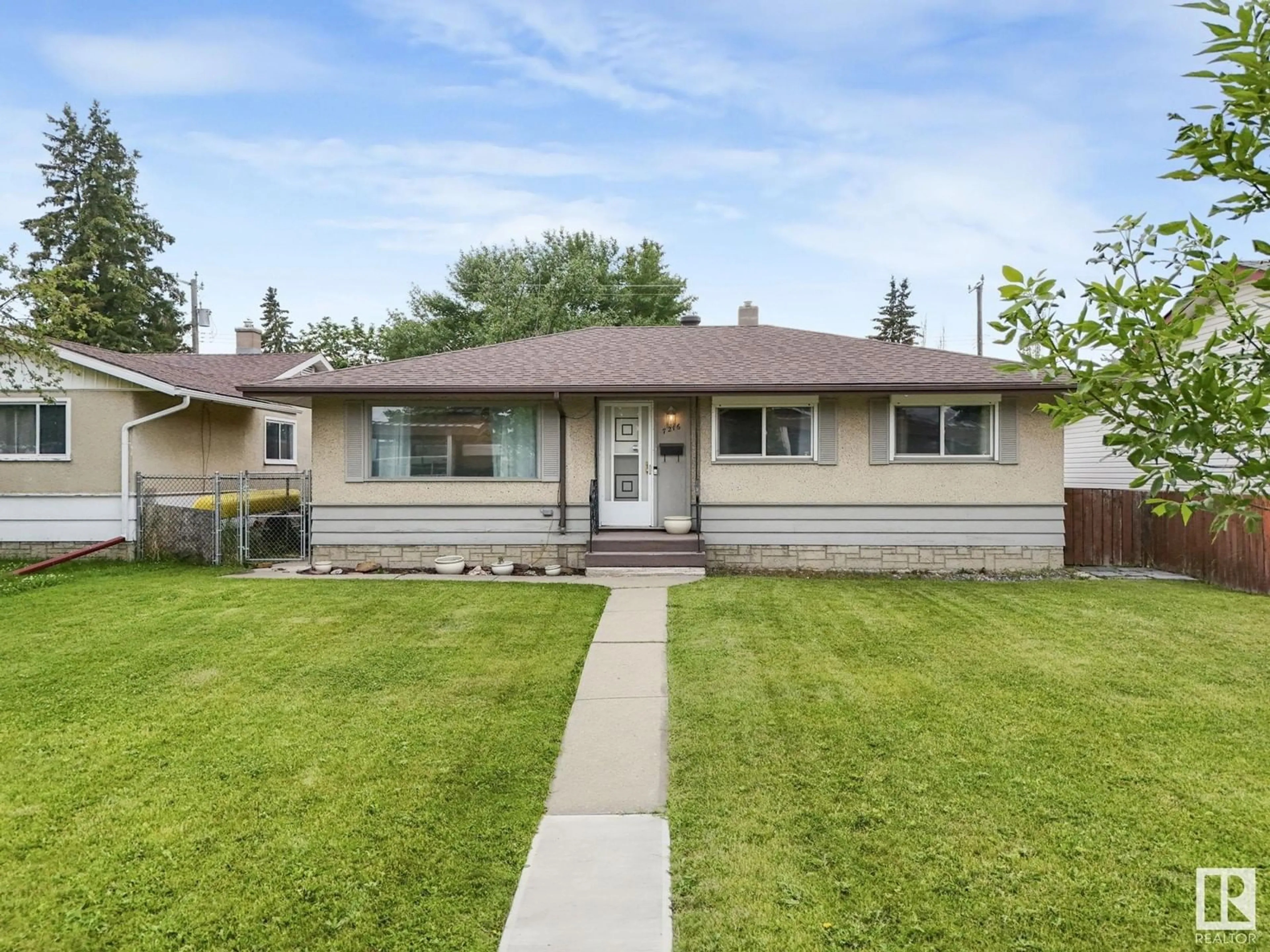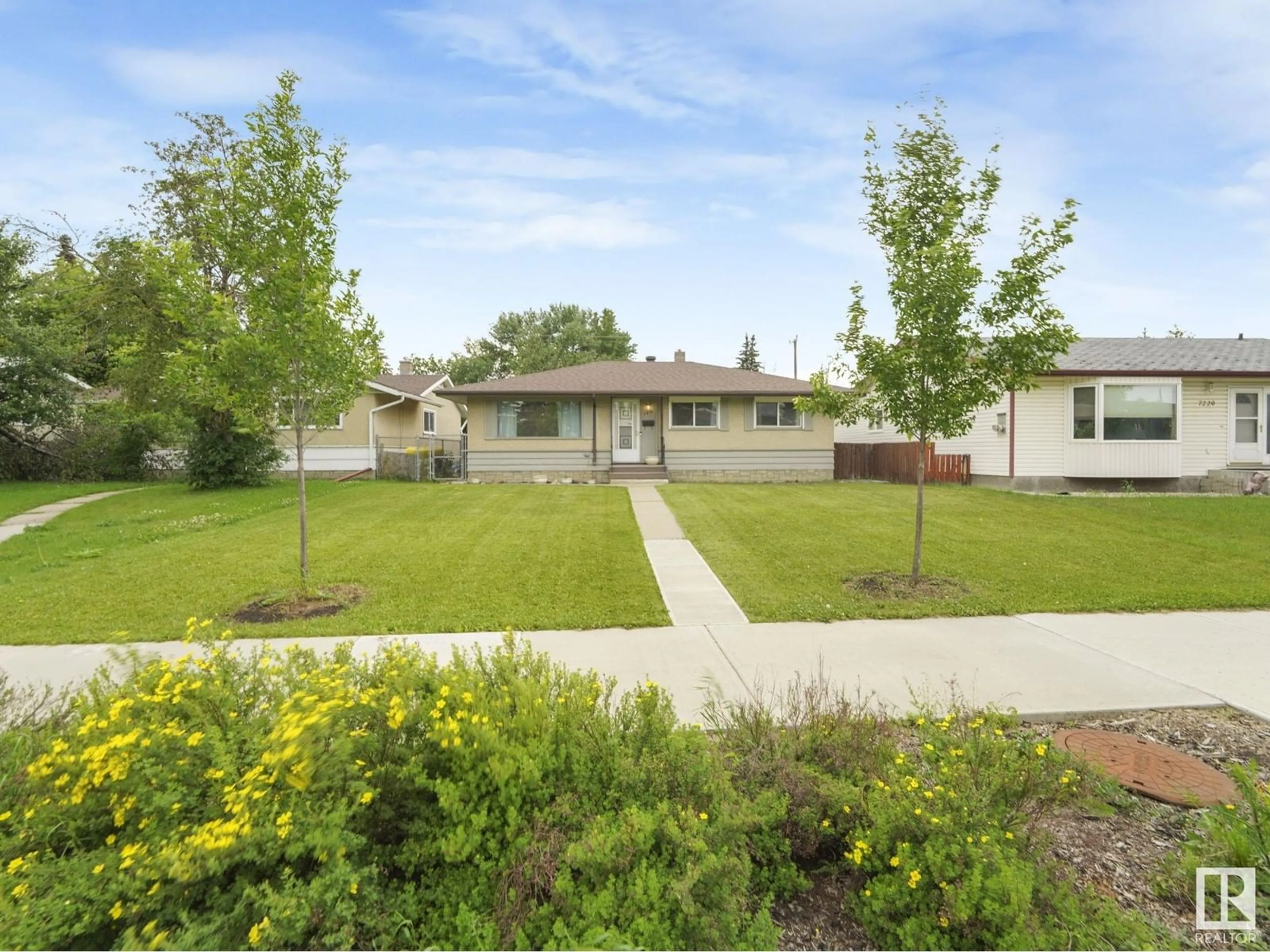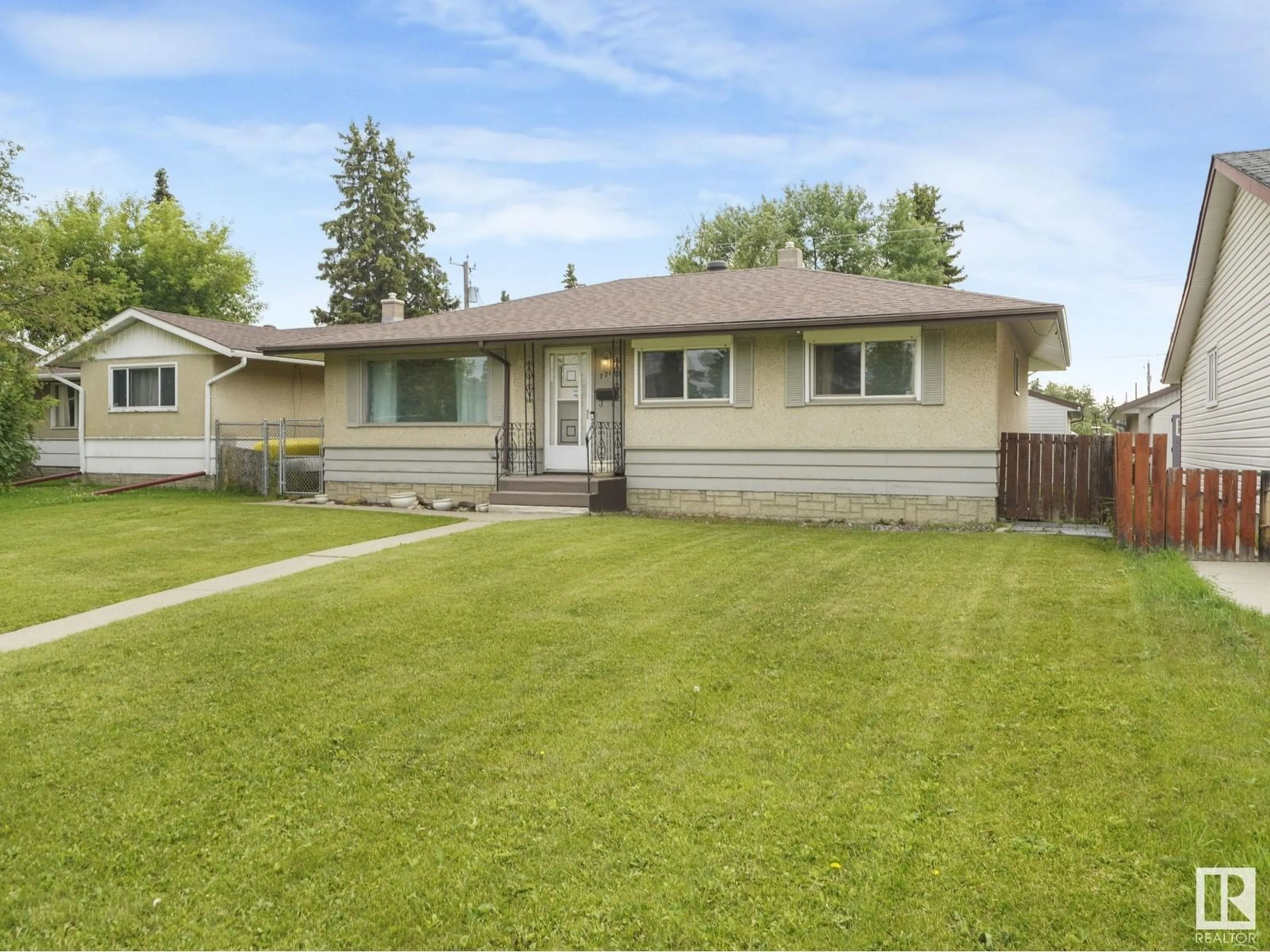7216 83 ST NW, Edmonton, Alberta T6C2Y3
Contact us about this property
Highlights
Estimated ValueThis is the price Wahi expects this property to sell for.
The calculation is powered by our Instant Home Value Estimate, which uses current market and property price trends to estimate your home’s value with a 90% accuracy rate.Not available
Price/Sqft$357/sqft
Days On Market20 days
Est. Mortgage$1,760/mth
Tax Amount ()-
Description
Bright & Spacious 1146 Sq. Ft. 3 + 1 bedroom bungalow located in the heart of Avonmore 2 blocks from Mill Creek Ravine trail system!! Features L-shaped living & dining room, spacious eat-in kitchen with tile floor , large primary bedroom with double closet,2 more good sized bedrooms and 4 pc upgraded main bath. Fully finished basement features, huge recroom with dry bar, 4th bedroom,3 pc bath, storage room, laundry room and extra storage under the stairs.Upgrades over the years include, 2009 26x28 detached garage/9 ft ceilings/16x8 door/$40,000, hot tank 2023, furnace 2022, roof 2022, carpet main floor 2018, vinyl windows, 4 pc bath.Fully fenced west facing yard with shed, 4 car parking on pad and mechanics dream garage.Close to the LRT station, schools, parks, only minutes to Downtown and UofA,as well as coffee shops, restaurants, and the Ritchie Market. (id:39198)
Property Details
Interior
Features
Basement Floor
Bedroom 4
3.8 m x 3.25 mRecreation room
8.25 m x 3.8 mLaundry room
3.9 m x 3.25 mExterior
Parking
Garage spaces 6
Garage type -
Other parking spaces 0
Total parking spaces 6
Property History
 73
73


