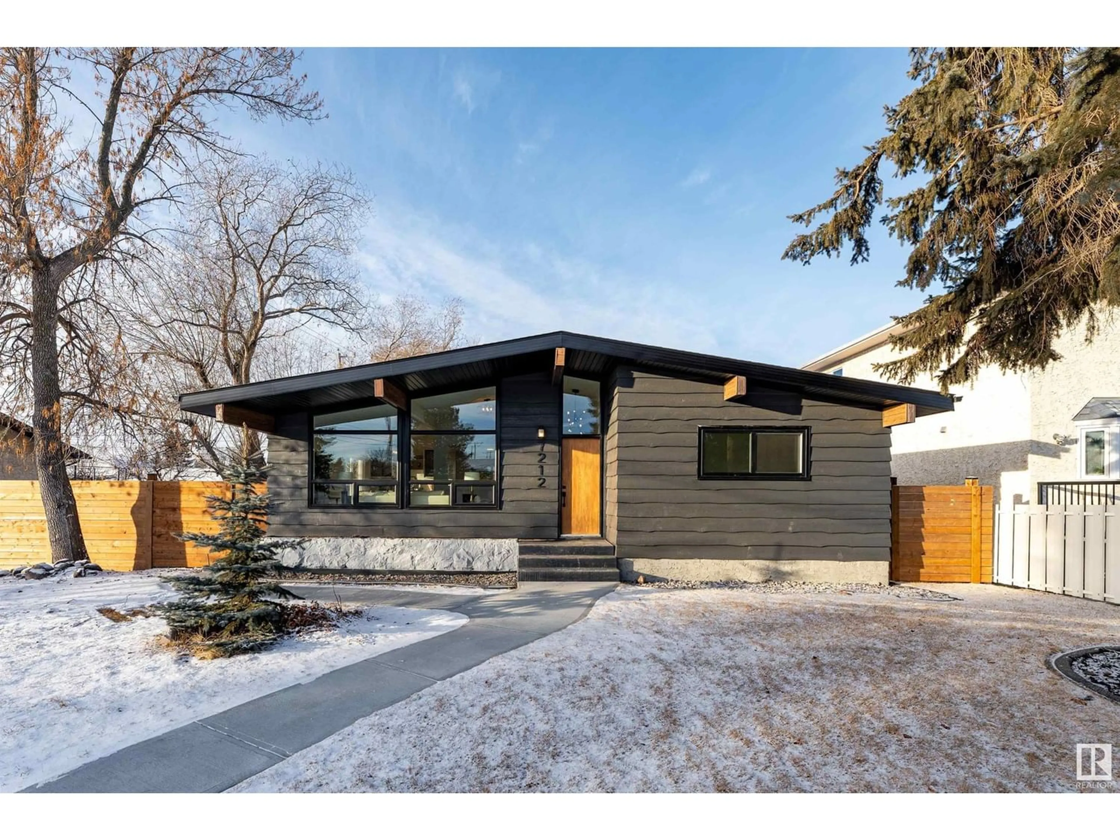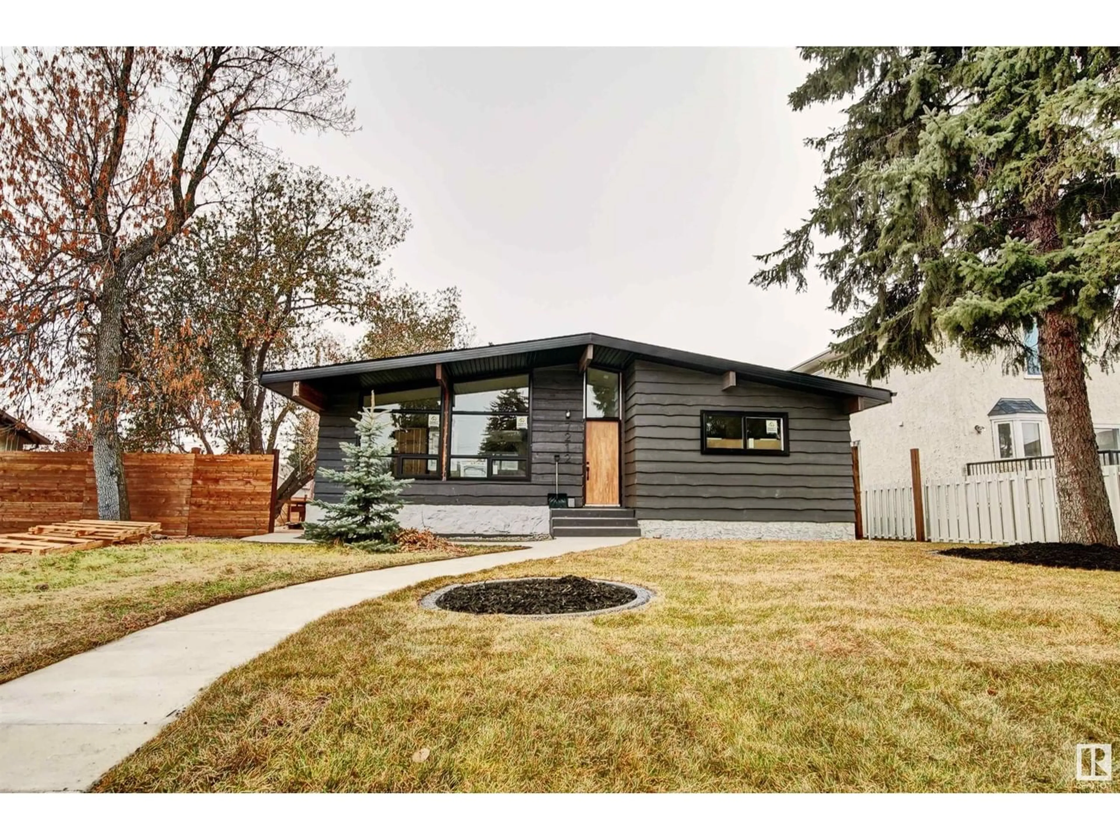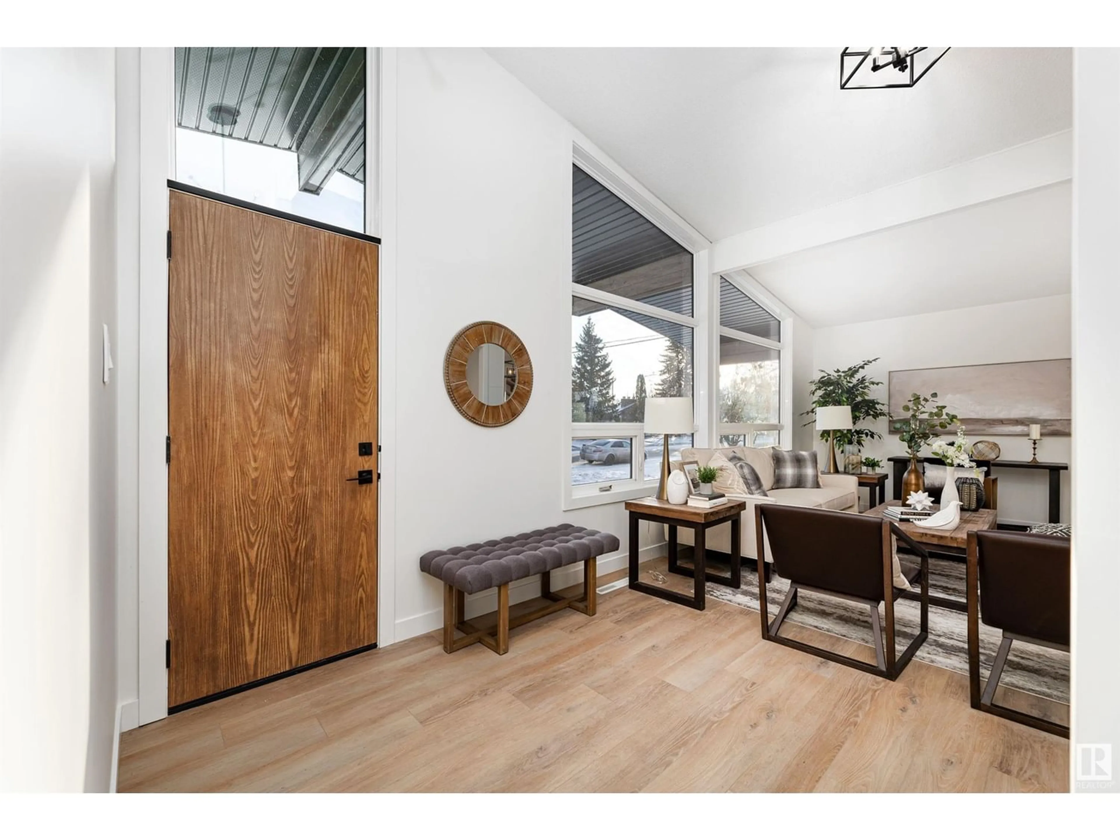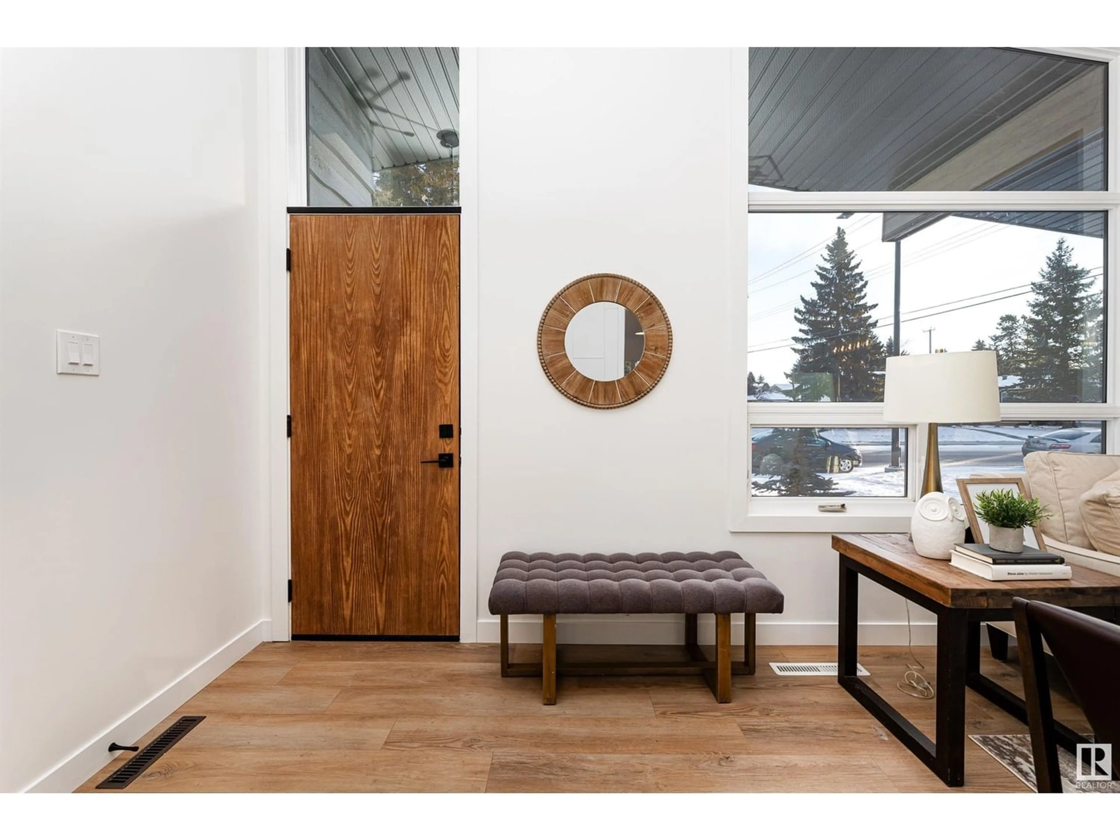7212 81 ST NW, Edmonton, Alberta T6C2T5
Contact us about this property
Highlights
Estimated ValueThis is the price Wahi expects this property to sell for.
The calculation is powered by our Instant Home Value Estimate, which uses current market and property price trends to estimate your home’s value with a 90% accuracy rate.Not available
Price/Sqft$508/sqft
Est. Mortgage$2,727/mo
Tax Amount ()-
Days On Market346 days
Description
Gorgeous home located on a large lot in the desirable community of Avonmore. Newly renovated in 2023, this large family bungalow embodies five bedrooms and three bathrooms. Entering into the bright and spacious living room, you can enjoy massive east facing windows and a cozy atmosphere. The modern kitchen features plenty of counter space & storage, plus high end appliances. The basement of the home boasts a fantastic entertainment space complete with a mini bar, two additional bedrooms, and a 3pc bathroom. Relax in the beautiful back yard from the comfort of your deck just outside your back door. This fenced and landscaped yard also has a triple detached garage for your convenience. The Avonmore community is a quiet, mature neighbourhood that is located nearby schools and other amenities. Come see this impressive home for yourself today! (id:39198)
Property Details
Interior
Features
Basement Floor
Family room
Bedroom 4
Games room
Bedroom 5




