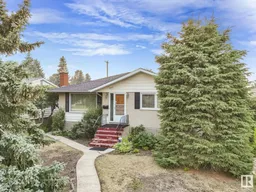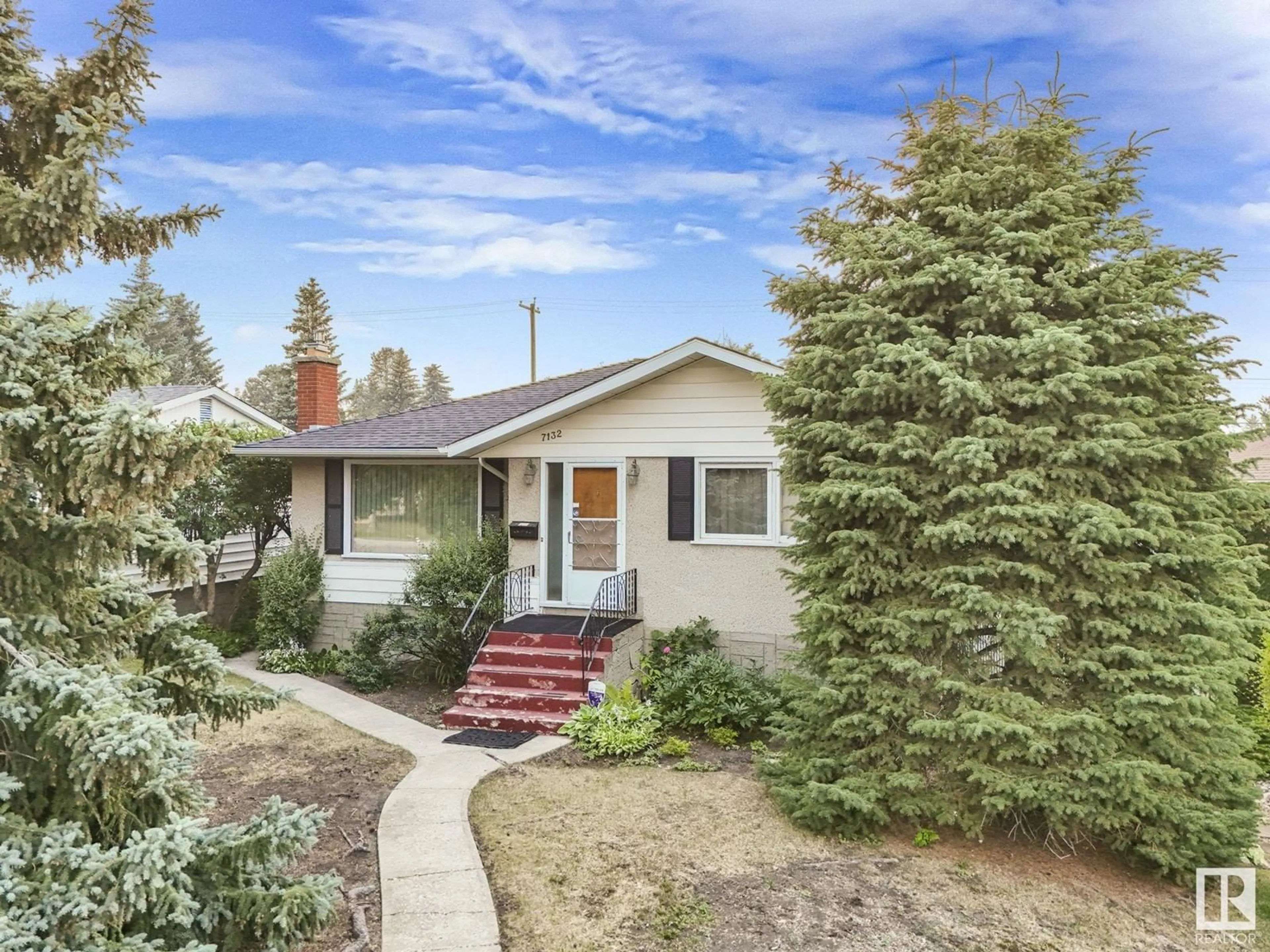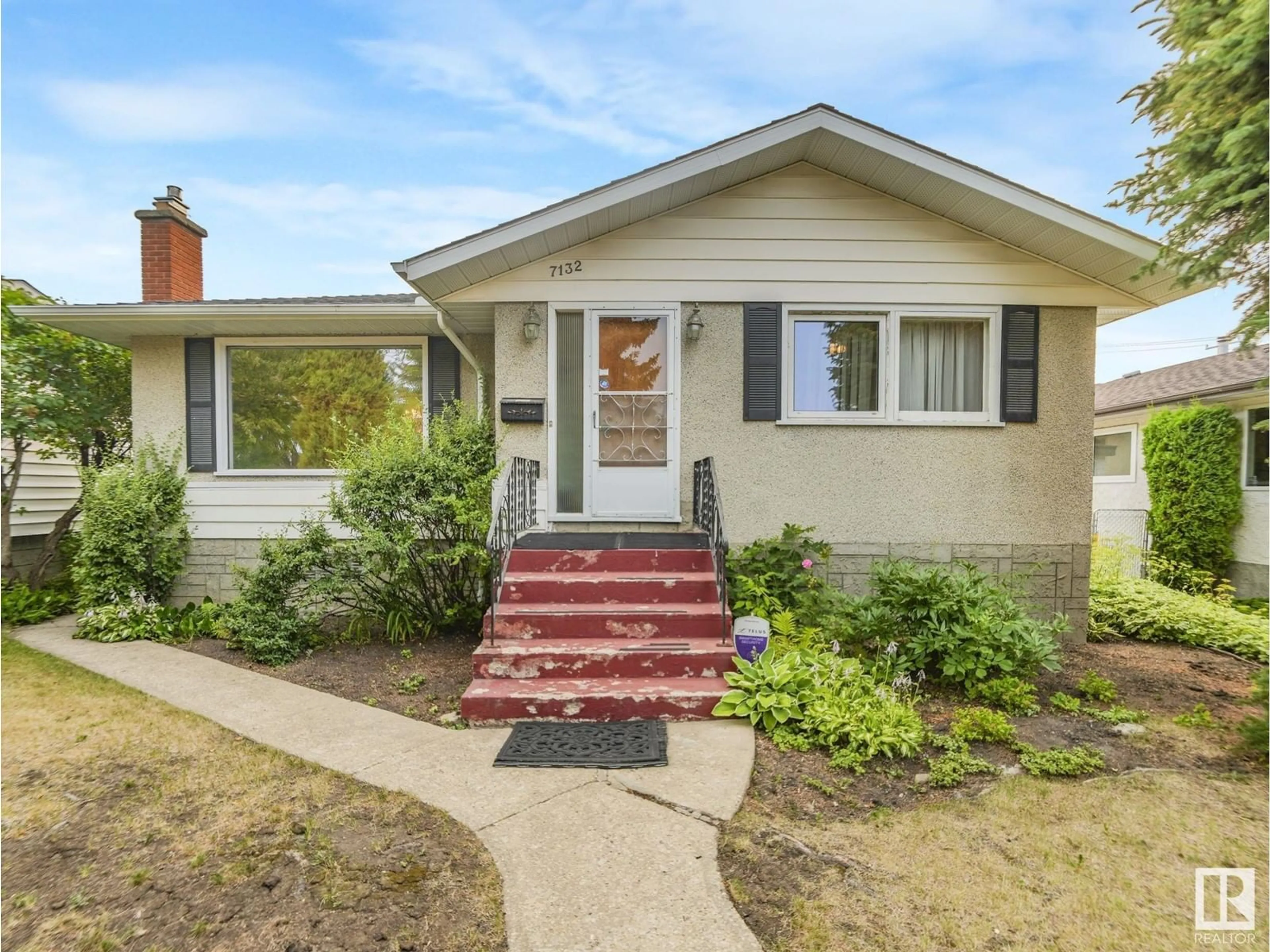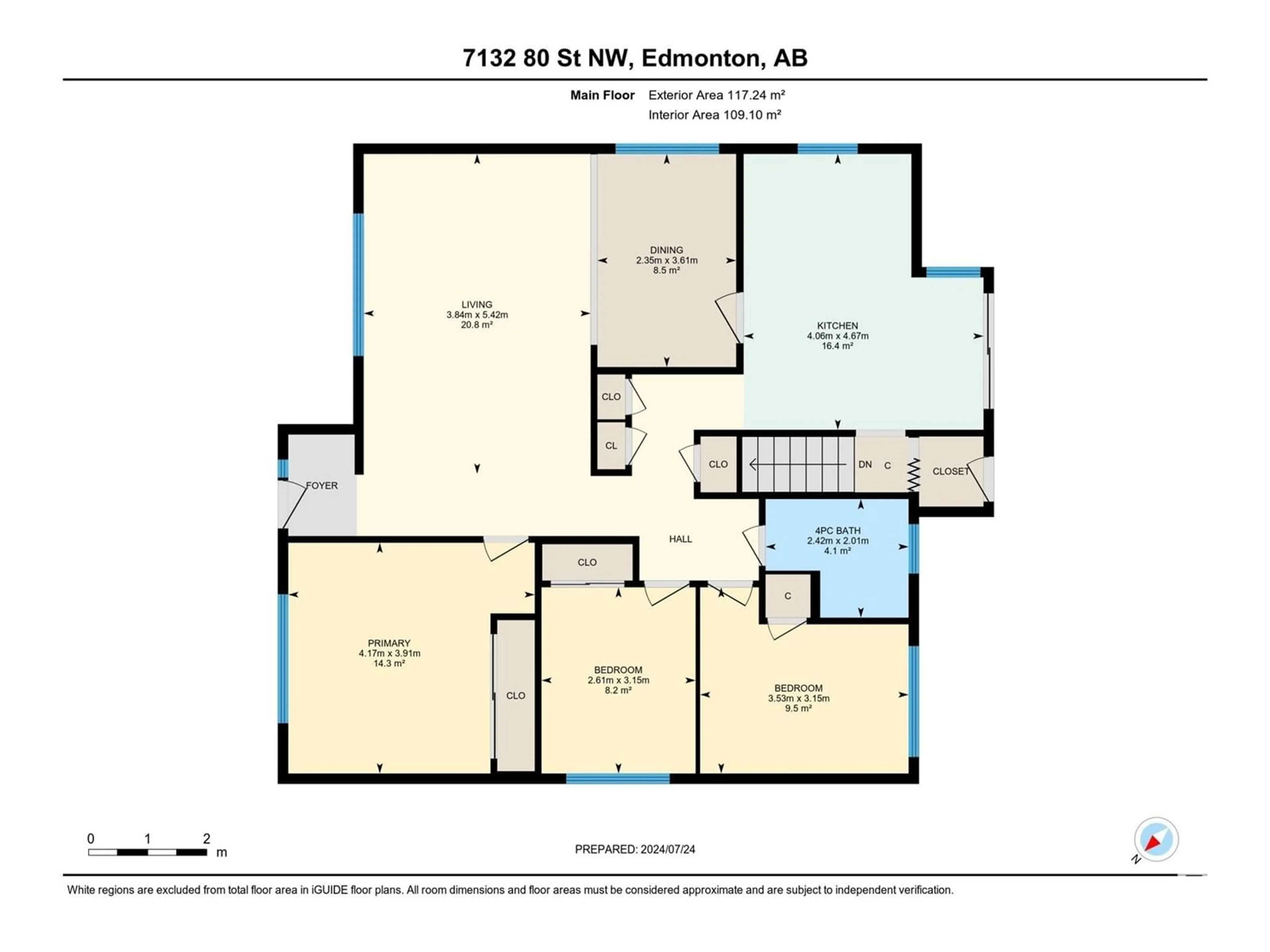7132 80 ST NW, Edmonton, Alberta T6C2S4
Contact us about this property
Highlights
Estimated ValueThis is the price Wahi expects this property to sell for.
The calculation is powered by our Instant Home Value Estimate, which uses current market and property price trends to estimate your home’s value with a 90% accuracy rate.Not available
Price/Sqft$372/sqft
Days On Market1 day
Est. Mortgage$2,018/mth
Tax Amount ()-
Description
Welcome home to this ORIGINAL OWNER Bungalow located in the desirable area of Avonmore. Featuring 5 BEDROOMS & 2 BATHROOMS, this home has plenty of natural light & CENTRAL A/C creating a welcoming atmosphere. As you step inside, you'll be greeted by a spacious and inviting living room & dining room, perfect for entertaining guests or relaxing with loved ones. The massive recreation room features a gas fireplace which is ideal for hosting family movie nights, or relaxing after a long day. But the real gem of this home is the blank canvas it presents for a modern renovation. Pride of ownership is displayed throughout and it is now ready for you to put your personal touch on it. AMAZING LOCATION! Conveniently located near many amenities such as shopping, schools, parks, Mill Creek Ravine, LRT, Whitemud Freeway, and Downtown making it an ideal location for families and professionals alike. DON'T MISS OUT on this amazing opportunity to own a well maintained bungalow & the chance to make it your dream home!! (id:39198)
Property Details
Interior
Features
Basement Floor
Bedroom 4
4.51 m x 2.23 mBedroom 5
4.45 m x 2.85 mRecreation room
7.14 m x 5.53 mStorage
4.65 m x 4.55 mProperty History
 58
58


