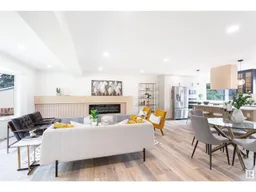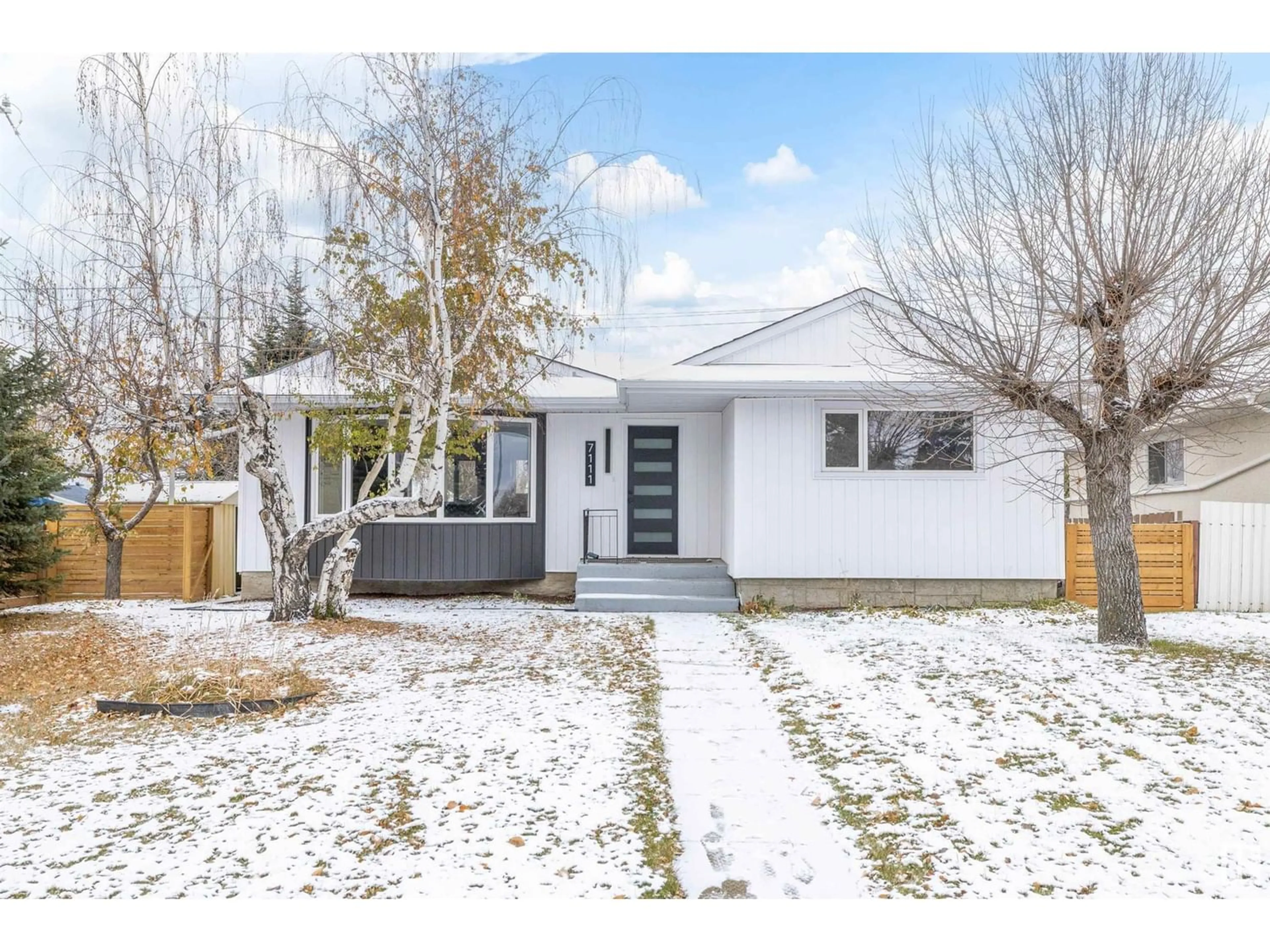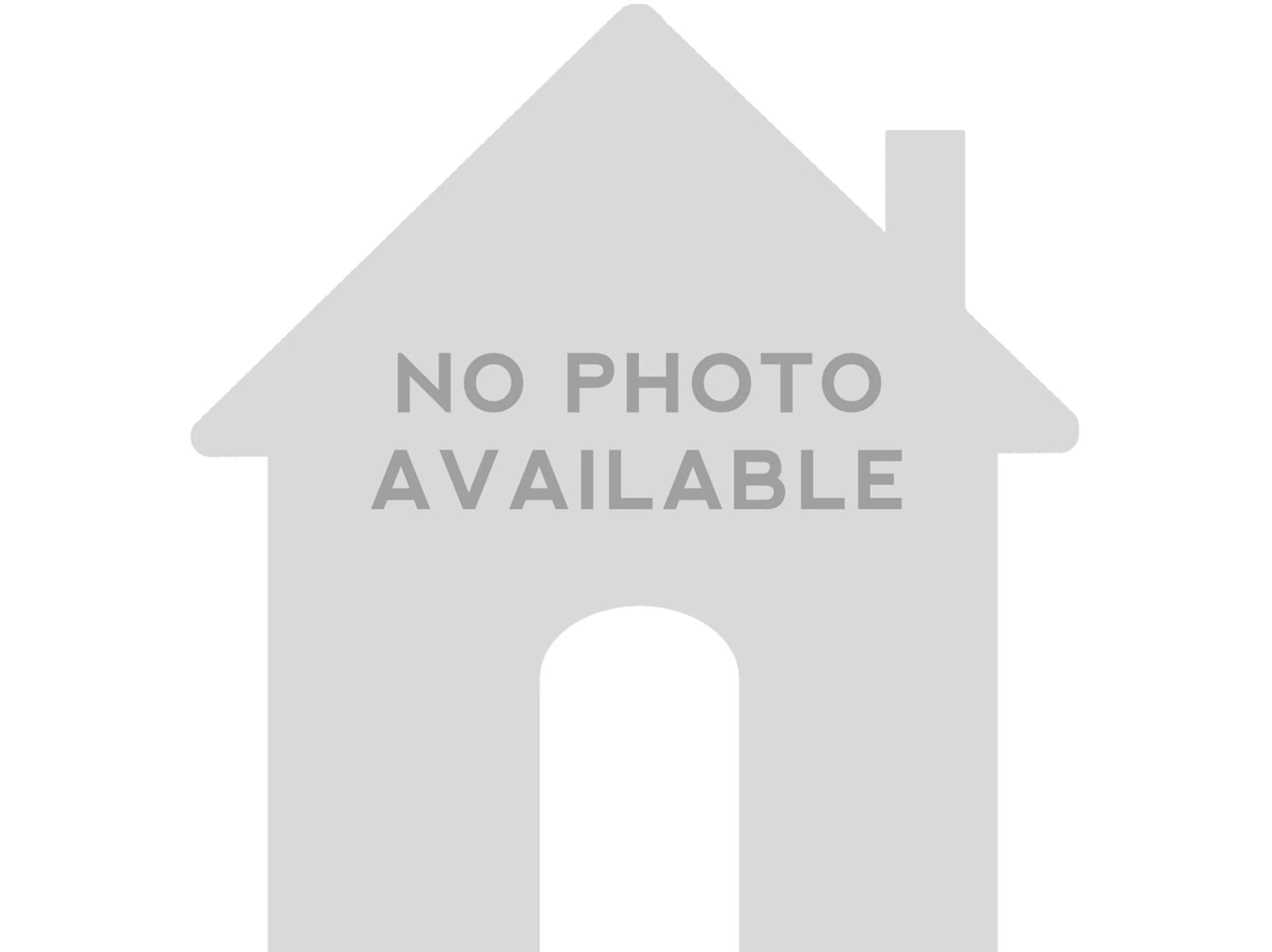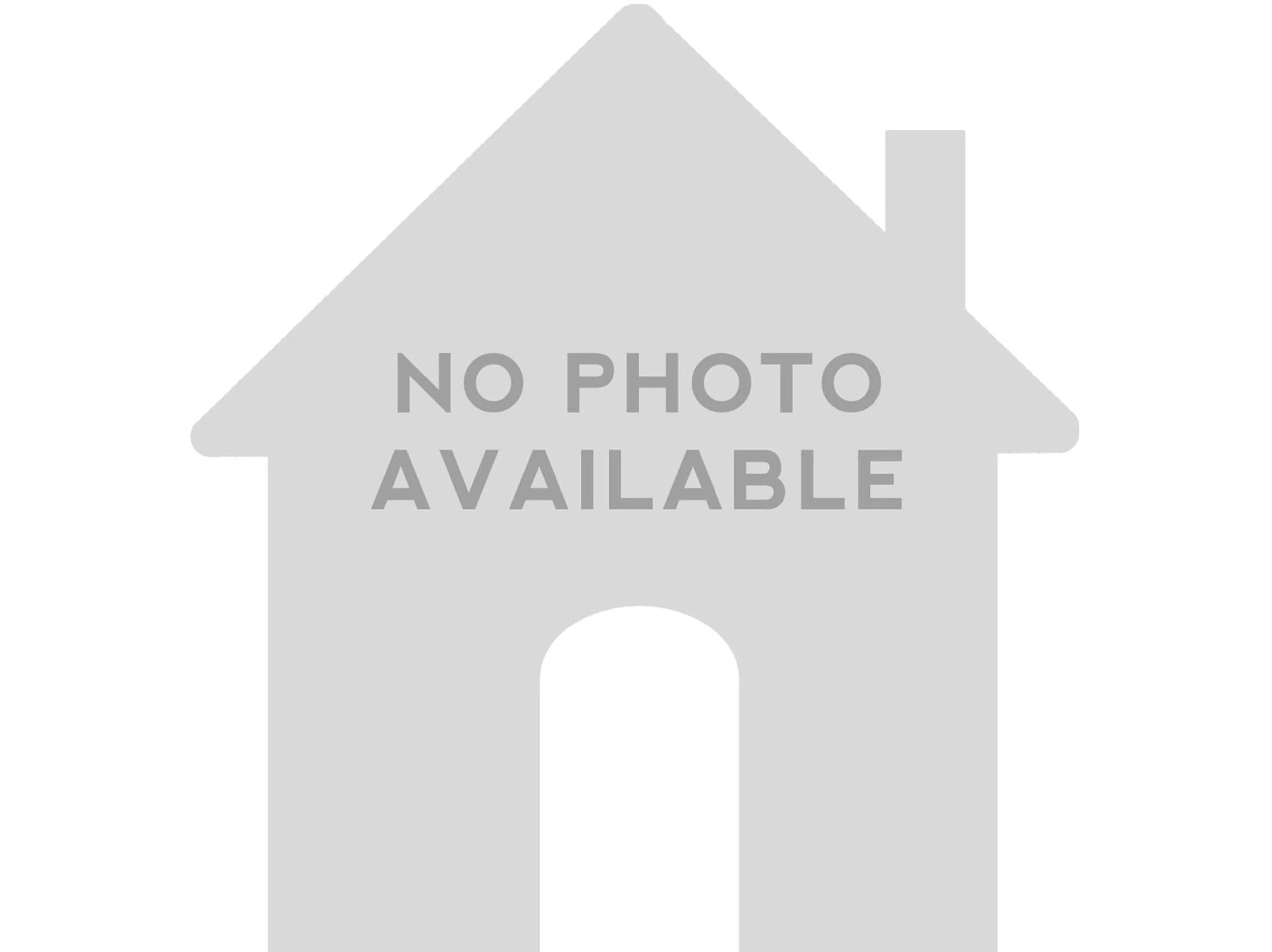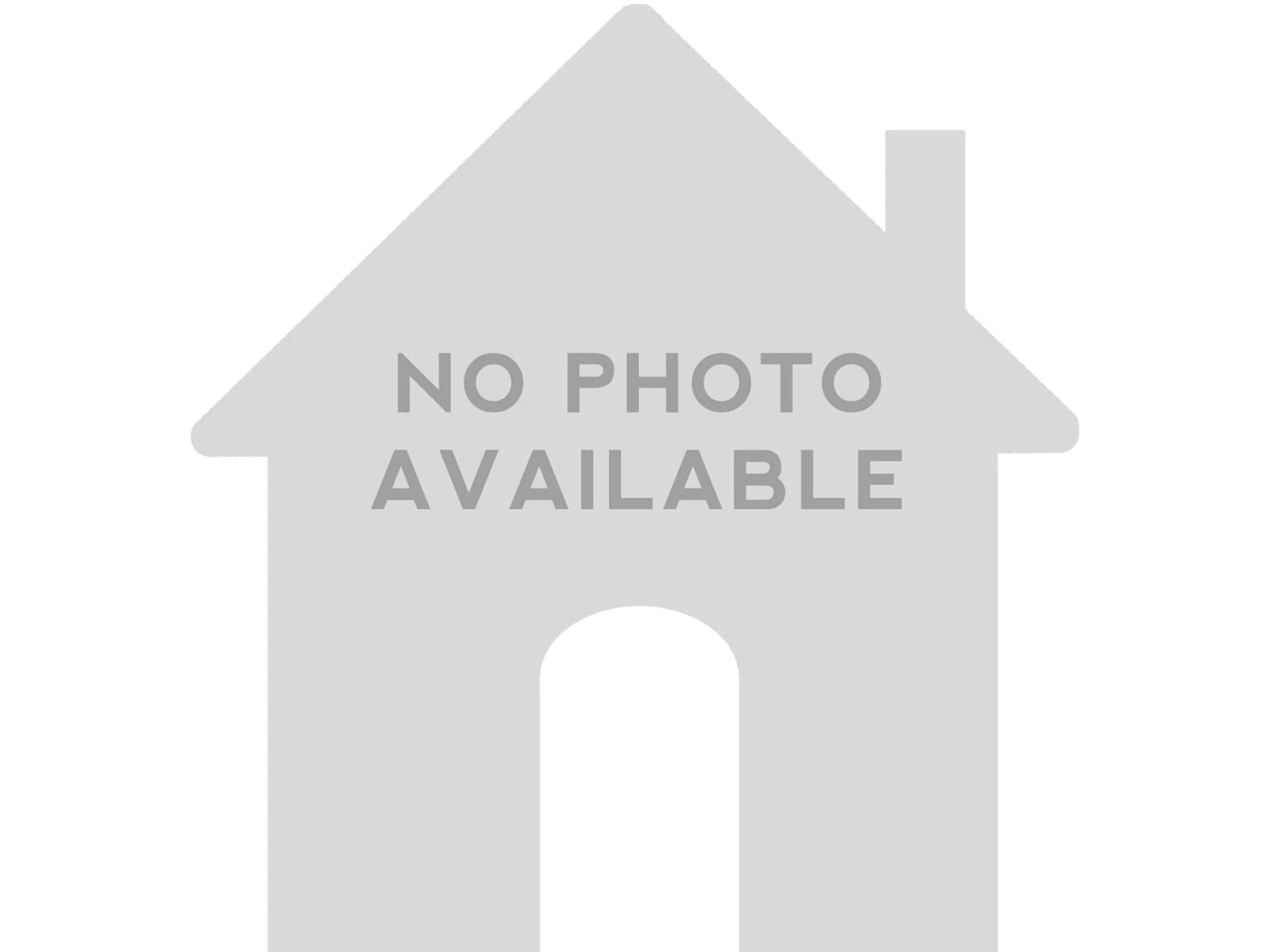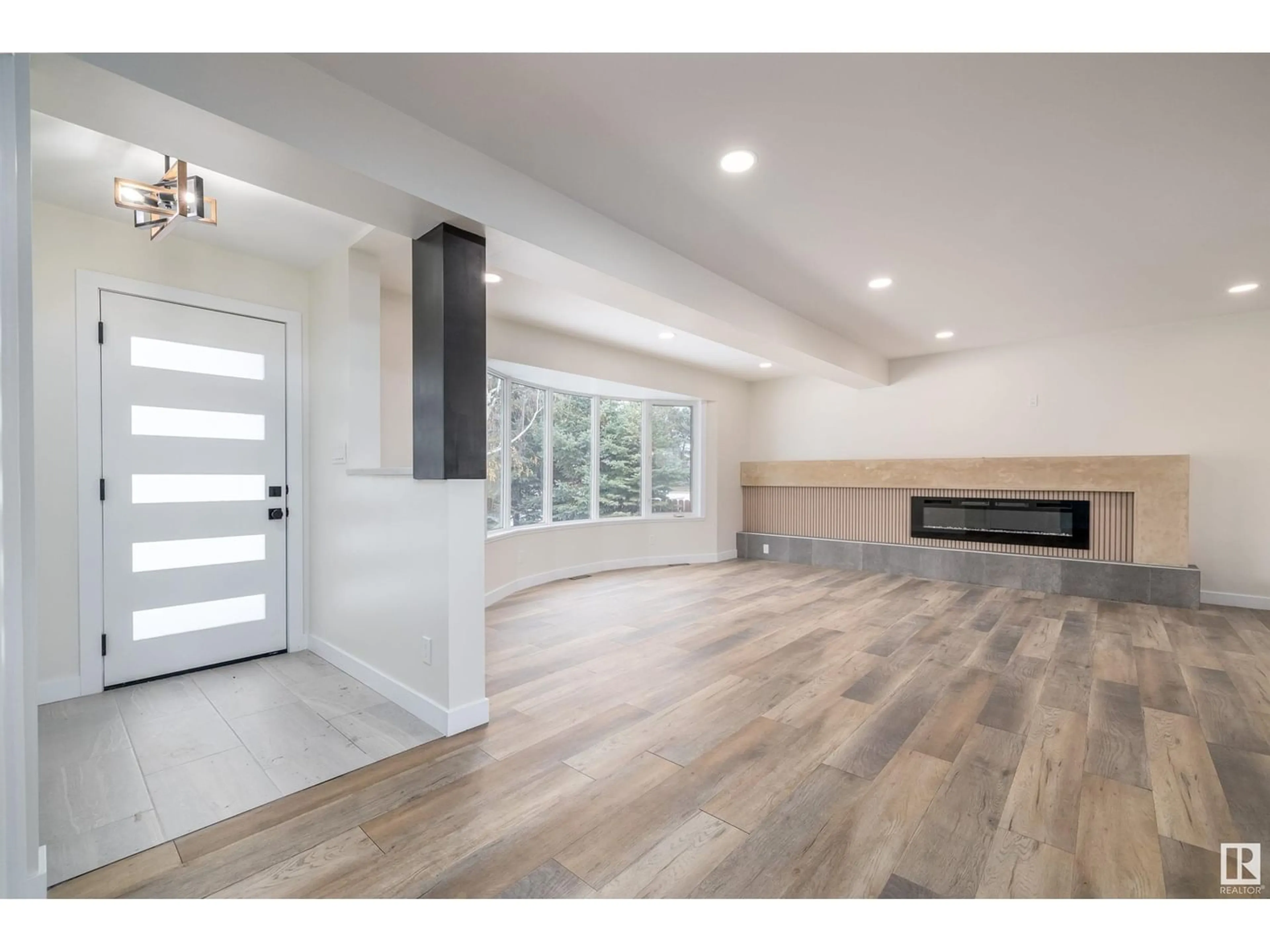7111 76 ST NW, Edmonton, Alberta T6C2J4
Contact us about this property
Highlights
Estimated ValueThis is the price Wahi expects this property to sell for.
The calculation is powered by our Instant Home Value Estimate, which uses current market and property price trends to estimate your home’s value with a 90% accuracy rate.Not available
Price/Sqft$385/sqft
Est. Mortgage$2,116/mo
Tax Amount ()-
Days On Market1 year
Description
Welcome to this NEWLY RENOVATED bungalow situated in the highly-desired community of Avonmore! Get ready for LUXURY LIVING in this OPEN-CONCEPT home starting w/the UNIQUE FRONT DOOR which instantly gives this home a MODERN feel! As you enter, the WARM & WELCOMING living area that has TONS of NATURAL LIGHT gracing the main level from the BEAUTIFUL WINDOWS as well as a NEW FIREPLACE will IMMEDIATELY draw you in! THE CHIC KITCHEN is SPACIOUS & now has a GORGEOUS ISLAND for additional seating, STAINLESS STEEL APPLIANCES incl. ELECTRIC COUNTERTOP STOVE, NEW HOODFAN, etc! There are 3 BDRMS incl. the primary & 4PC bath that complete the main level. Make your way to the FULLY-FINISHED BSMT to find the MASSIVE FAMILY ROOM, 2 ADDITIONAL BDRMS for added convenience, LAUNDRY, & a TRENDY 3PC BATH! From NEW PLUMBING & REPAIRED CONCRETE STEPS to NEW CLOSET/BDRM DOORS, HANDRAILS, HOT WATER TANK, EAVES TROUGH, & MORE, this house has it ALL! Prepare yourself for an ELEVATED LIVING EXPERIENCE with this UPDATED BEAUTY! (id:39198)
Property Details
Interior
Features
Basement Floor
Family room
7.13 m x 5.82 mBedroom 4
3.38 m x 4.19 mBedroom 5
3.29 m x 4.97 mLaundry room
3.34 m x 2.34 mProperty History
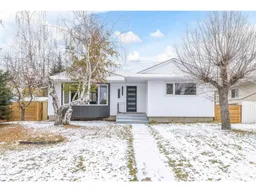 35
35